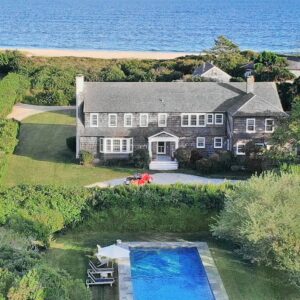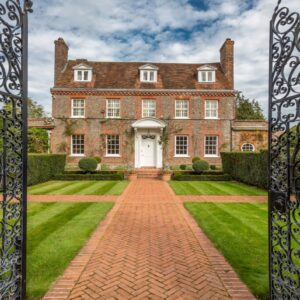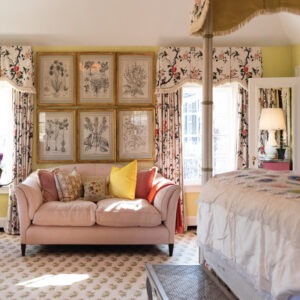The House from Basic Instinct is for Sale
by habituallychic
03 . 14 . 22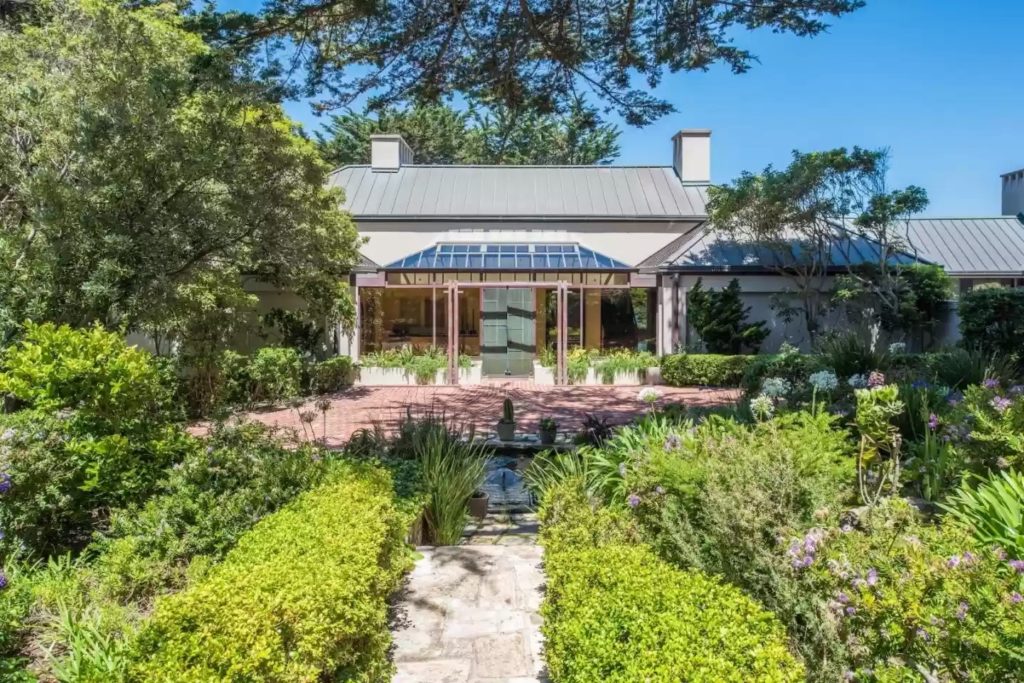
I just happened to see an email in my inbox on Friday announcing that the house seen in the film Basic Instinct is for sale. The iconic film was released on March 20, 1992 so perhaps they are trying to take advantage of the 30th anniversary. In my opinion, there are some issues with the house located at 157 Spindrift Road in Carmel, California and the high asking price. I thought it would be interesting to take a look and show my suggestions on how to update the very dated decor so you can negotiate a better deal.
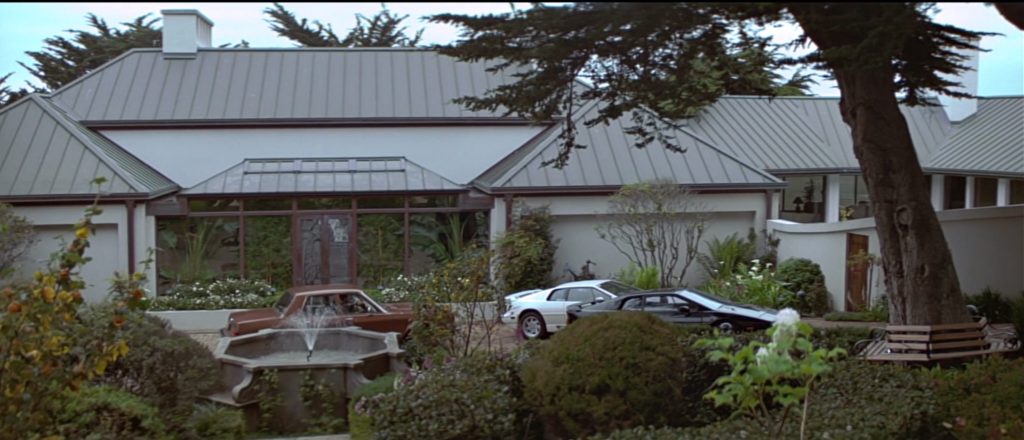
Basic Instinct was filmed in 1991 and I’m not sure who owned it at that time. The house is basically the same but some changes were made and not always for the better. When the film was released in 1992, it was one of the highest grossing films that year.
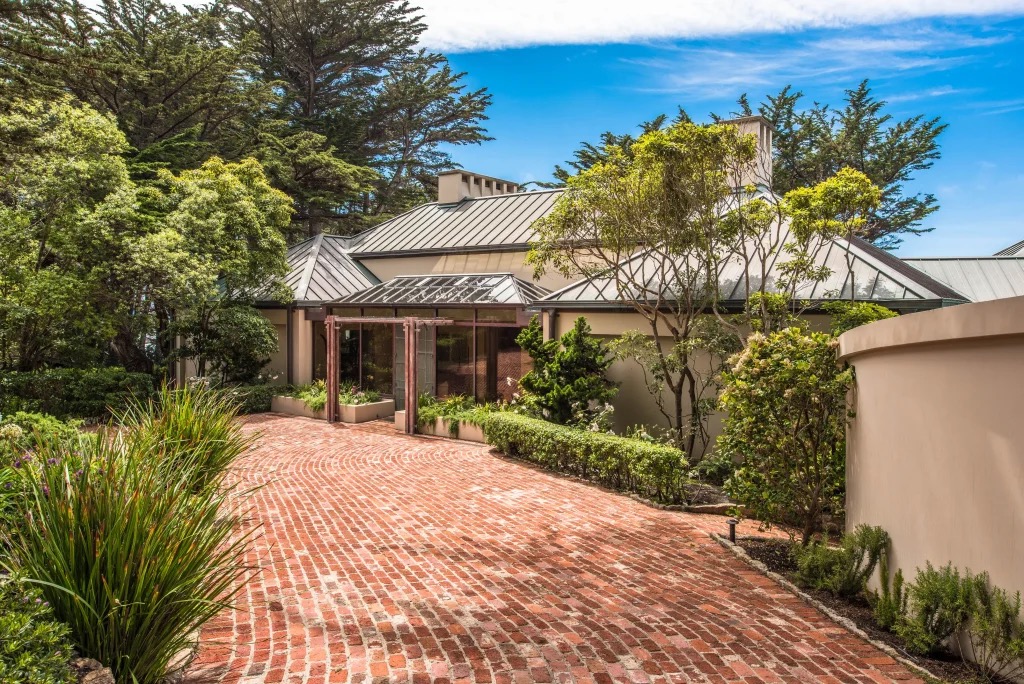
Peggy and Steve Fossett bought the house in 1996. Steve was an outdoor adventurer and he and Peggy had homes in Chicago and Beaver Creek, Colorado at that time. “Steve grew up in California, and we were looking for a seasonal complement to our other homes”, Peggy Fossett explained to Architectural Digest when the house was published in 2004.
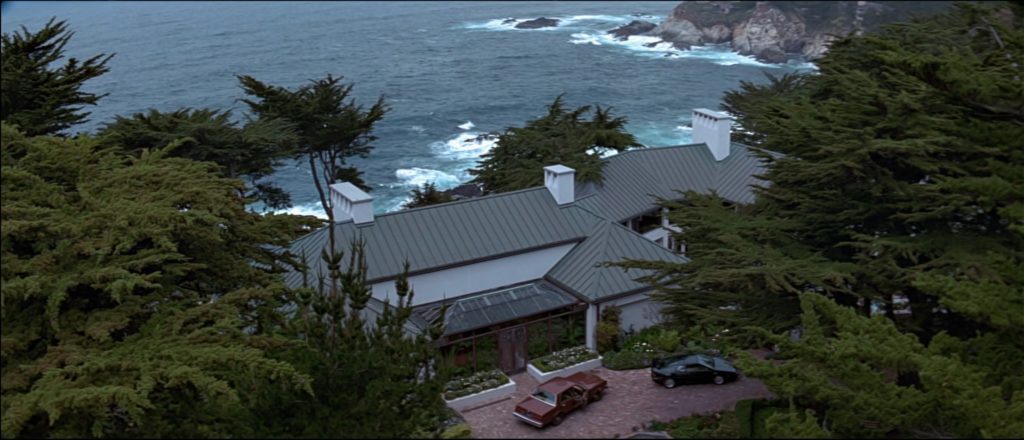
According to Architectural Digest, The three-level house they found in Carmel occupied one of the most remarkable sites along the central California coast. Surrounded by wind-swept Monterey cypresses and the sound of surf, it perched atop a bluff facing the crashing waves at Point Lobos, a rocky promontory and marine preserve praised by Carmel landscape artist Francis McComas as “the greatest meeting of land and water in the world.”
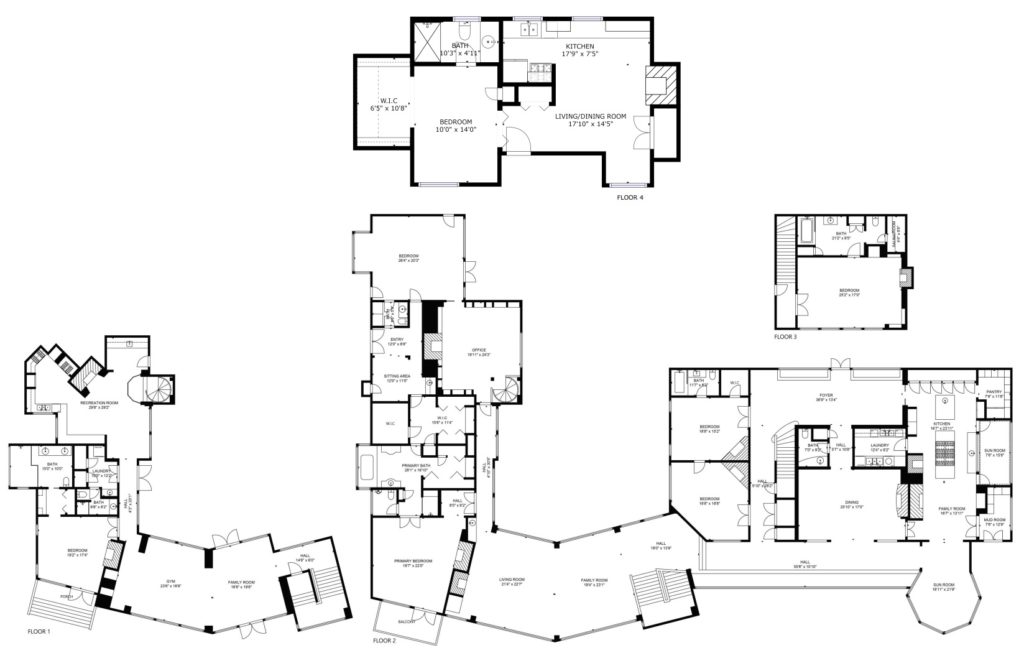
The 12,000-square-foot residence with five bedrooms, nine baths, 12 fireplaces and two kitchens is sited on over two acres of lushly planted grounds with a pool, spa and grotto hidden away among tropical foliage. The house has a very meandering floor plan that stretches over several levels. You may want to open this image and enlarge it so you can refer to it as we explore the house. The fourth floor sits above the garage while the third bedroom sits directly above the dining room.
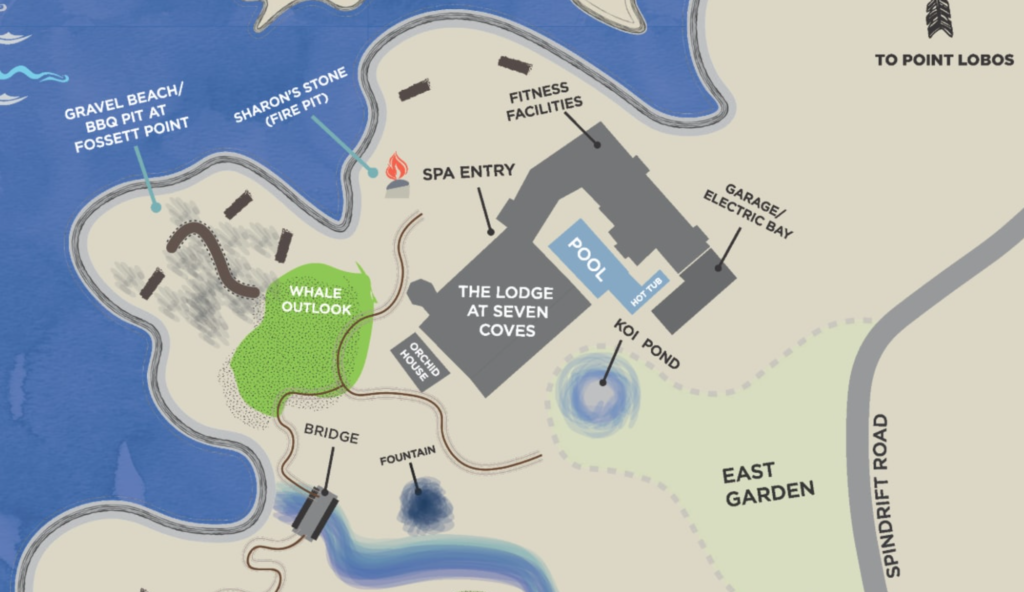
This is the property from when the current owner when trying to sell the Basic Instinct house with his other homes next door. It gives you an idea of the layout but not the topography. The house and landscape elements are on many different levels.
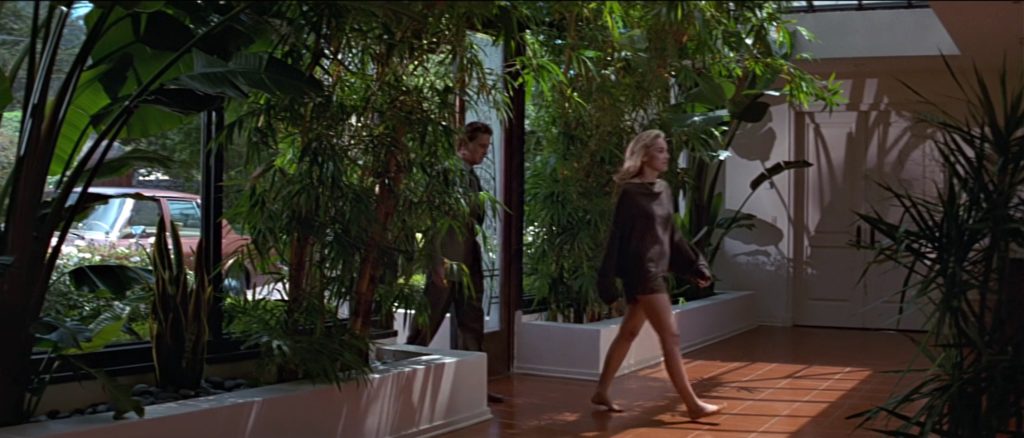
We see the Carmel house in Basic Instinct when homicide detectives from San Francisco played by Michael Douglas and George Dzundza arrive to speak with Sharon Stone’s character Catherine Tremell about the murder of her boyfriend.
Sharon Stone just gave an interview to InStyle magazine about her break out role in which she looks amazing by the way.
“I was 32 when I got the part of Catherine Tramell in [the 1992 thriller] Basic Instinct. It was probably as late as you could be in your career without a big break. But from the moment I read the script, I knew I was the right person for the role. It was an intellectually complex part, and I felt like I had a real grasp on it. Catherine reminded me of some of the characters that Orson Welles had played in the past. And complicated, layered leading roles like that just don’t come around all that often for women.”
“For the longest time, I was certain they were going to recast me with someone else, because how could I possibly star opposite Michael Douglas? I thought maybe I was just a placeholder. But during those first few wardrobe fittings, it really started to sink in. I couldn’t believe how exciting it was and all of the incredible costumes that were being made just for me. I put in my contract that I could keep the clothes. People thought I was crazy, but the truth is I wasn’t getting paid much compared to my male co-star. I made $500,000; Michael made $14 million. So keeping my costumes was a really smart thing to do.”
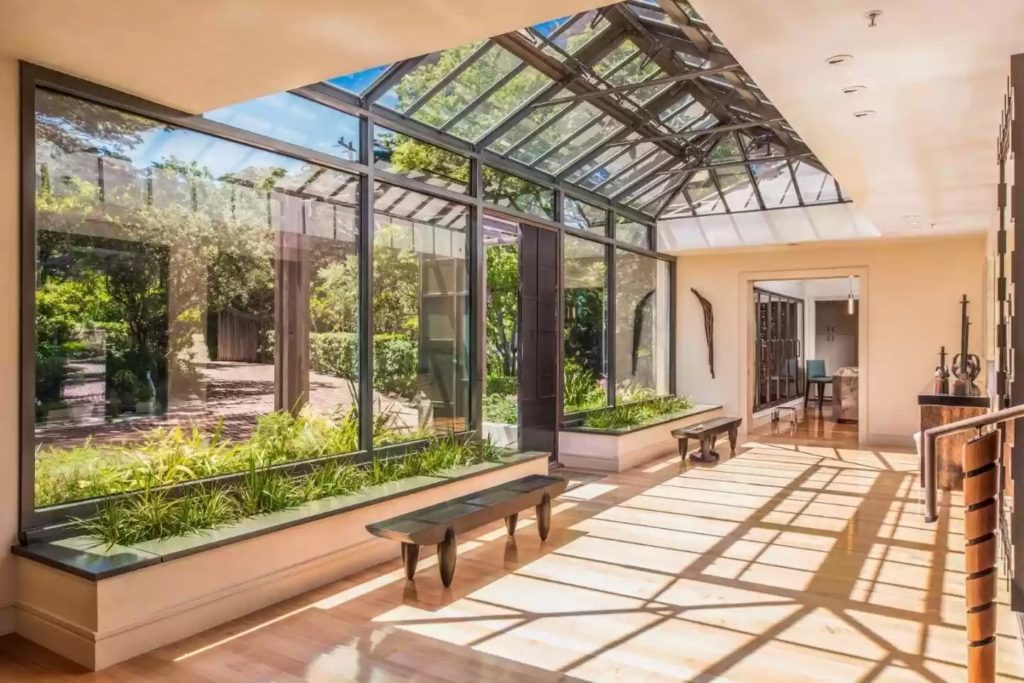
Back to Architectural Digest for a minute. The Fossetts hired Paul Wiseman as their interior designer who said the house was very confused and he was hired to pull it together. “It was part suburban tract, part French château, with Art Déco touches added by a Hollywood art director when it was used in filming scenes for Basic Instinct.”
“With input from Peggy Fossett, whom Wiseman describes as “someone who loves design and is very sensitive to color,” the designer set about creating a conservatively modern space that would act as a backdrop for the couple’s contemporary California art and Japanese porcelain as well as their Asian antiques, which include Han Dynasty ceramics. A significant collection of rare maps and books on adventuring and exploration needed to be housed, and the residence and its gardens also had to accommodate a collection of Chinese stone formations known as scholars’ rocks.”
“Throughout the house, rustic tile or wood floors that bore no relationship to the contemporary architecture were replaced with walnut. Antique French fireplaces were removed, and touches of bronze work by master metal artisans Randell Tuell and Victoria Reynolds, including new front doors, were introduced.”
You can see from the Basic Instinct image compared to the new real estate listing photo that he removed the tile floor from the entry and added the green stone on top of the original planters. The tile actually made sense to me since it was an entry with built in planters that would need to be watered. They also added a pointless pergola on the front that I would remove along with the green stone.
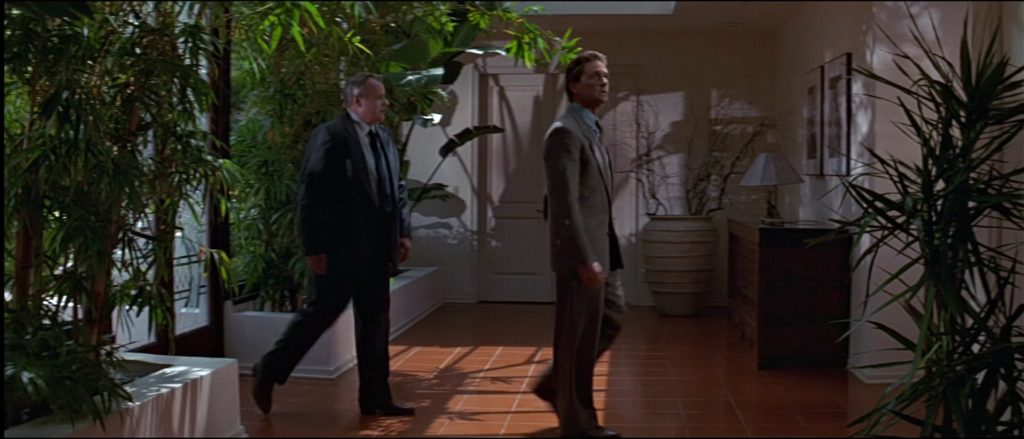
In the film, the double doors to the kitchen were kept closed as they should be but the homeowners changed them to pocket doors they left open so guests could see their wine collection which feels very tacky. They also changed the plantings which means that anyone can see directly into the house now. I preferred the taller plantings that added some privacy.
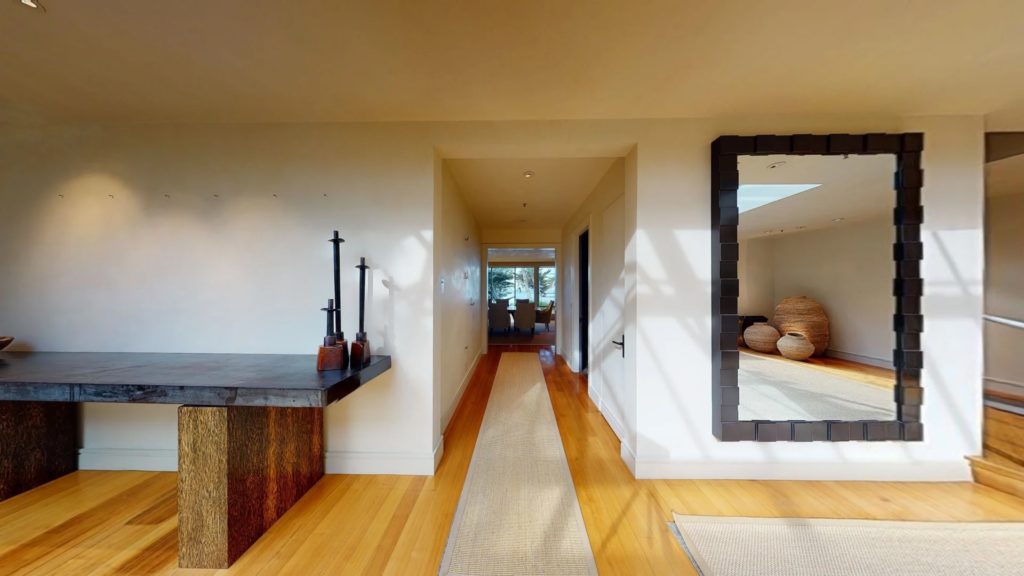
Steve Fossett disappeared in 2007 after taking off for a pleasure flight in a small aircraft. His remains were found a year later. After Peggy Fossett passed away in 2017, the house was sold to former software engineer Gary Vickers for $14.4 million in 2018. In the 2000s, he acquired a four-acre parcel on a cliff overlooking the ocean (which happened to be near the Basic Instinct house) and constructed four cottages from scratch. He created a large compound with the Basic Instinct which he tried to sell in 2019 for $52.375 million. That didn’t sell so now he’s trying to sell just the Basic Instinct house for $29,625,000.
From a post on Lipstick Alley, “The current owner spent millions on renovations,” says the listing agent, “The home lives like new construction.”
“It was originally built to hotel-level quality by the famous adventurer Steve Fossett in 1983. says it received a full overhaul.”
“The current owner touched every room in the house,” he says, “with updated fixtures and finishes.” Obvious updates can be seen in the kitchen, where dated counters, islands, and appliances were updated and replaced. Luxe features including a wood-burning pizza oven and a climate-controlled wine wall remained in place.”
“Other updates include three remodeled bathrooms and the creation of two new bedrooms — the California modern residence that has been featured in Architectural Digest now features six bedrooms and nine bathrooms in 12,100 square feet of living space.”
“A steam room and a commercial-scale gym with a killer view have been added. All the mechanical systems also received upgrades, including plumbing, Wi-Fi, security, and water. But the magnificence of the two-story library with a domed ceiling, as well as the breakfast room with an astounding view, have been left intact.”
“Outside, the beautiful pool with a multilevel waterfall remains, but equipment and plumbing were replaced, and a hot tub was added. Landscaping on the 2.1-acre lot was also enhanced. New lighting and Wi-Fi speakers were added, along with a fire pit and more seating areas with those prime ocean views.”
He obviously bought the house with the furniture which was a mistake in my opinion. The decor looks very dated and stuck in the 90s. To be honest, the only difference I can see from the 2018 real estate photos to now are the kitchen islands which definitely needed to be changed, the outdoor terrace with no railing that looks like a lawsuit waiting to happen, bedrooms created in strange places, and a gym located in one of the few rooms with gorgeous ocean views. It’s a hot mess that I personally do not think magically doubled in price in four years.
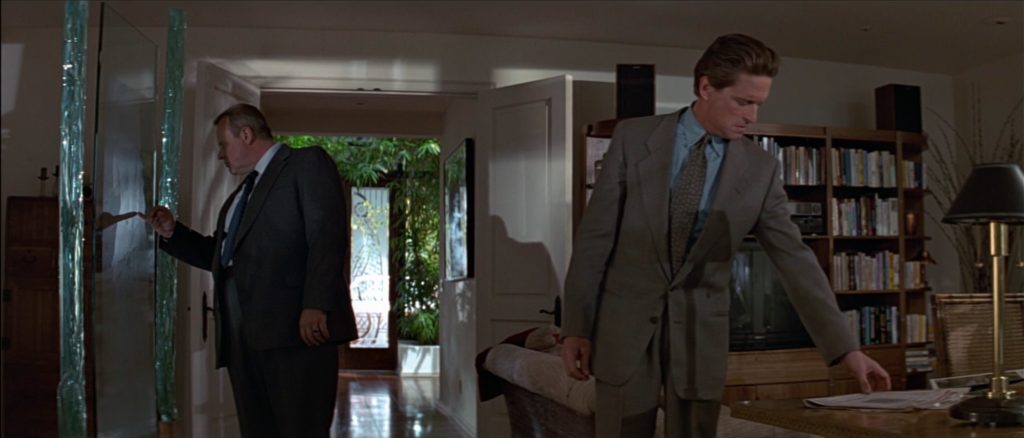
Back to our house tour. In the film, the detectives enter the house and walk back to a study or television room.
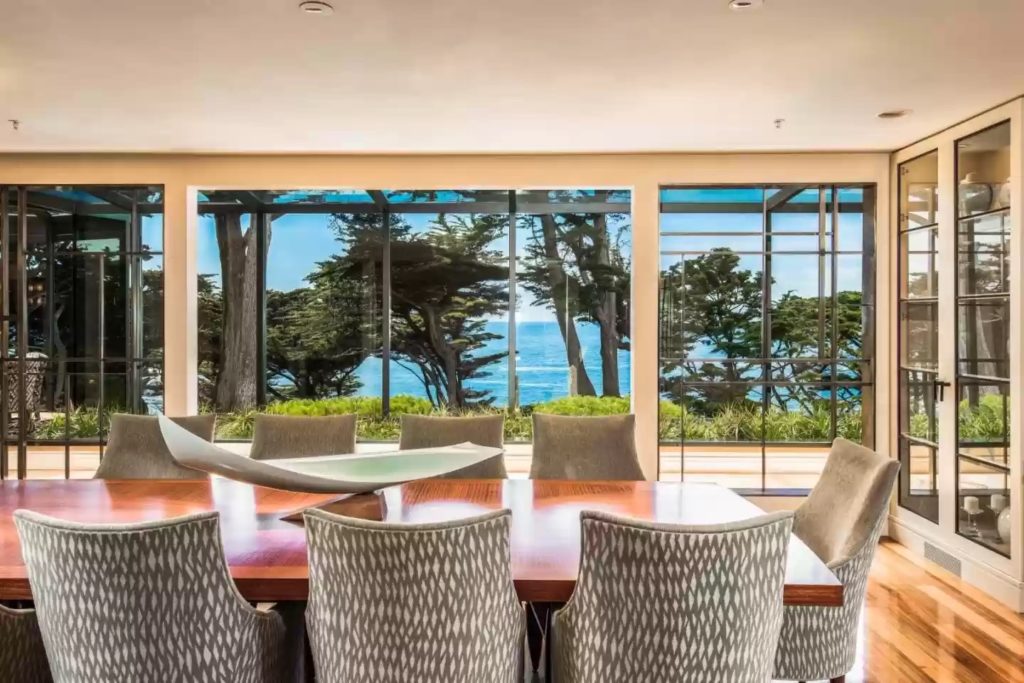
In the real estate listing, this room is actually the dining room.
From Architectural Digest, “In order to admit more of the Point Lobos view into the dining room, the wall separating it from the gallery was opened and the new space fitted with Mondrian-inspired bronze screens. Though nothing more than a loose arrangement of horizontal and vertical lines, the screens manage to suggest enclosure, lending the linen-walled room an intimate feel despite its generous size and views.”
In the film, you can see glass walls separating the dining room from the gallery. It looks like they just changed the glass. I don’t love the glass front china cabinets with all the other glass and windows. It just feels like too much.
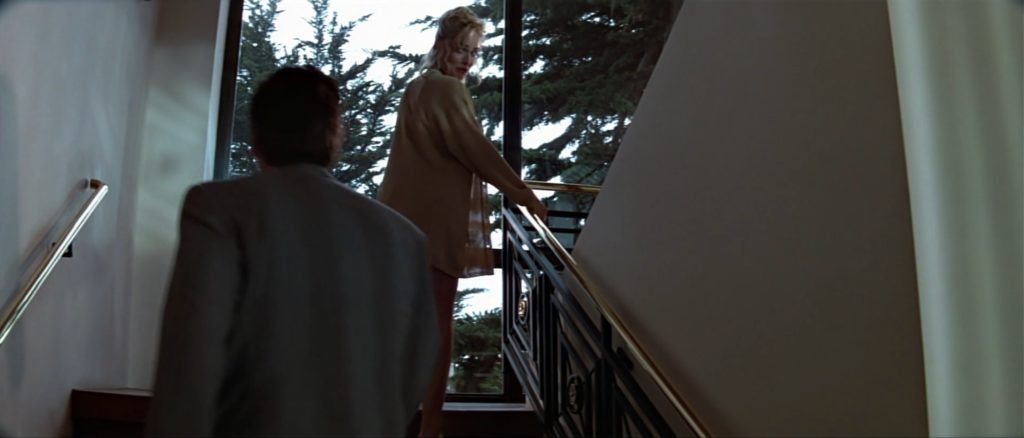
In the film, you can see a brass and iron railing on the stairs up to the main living room.
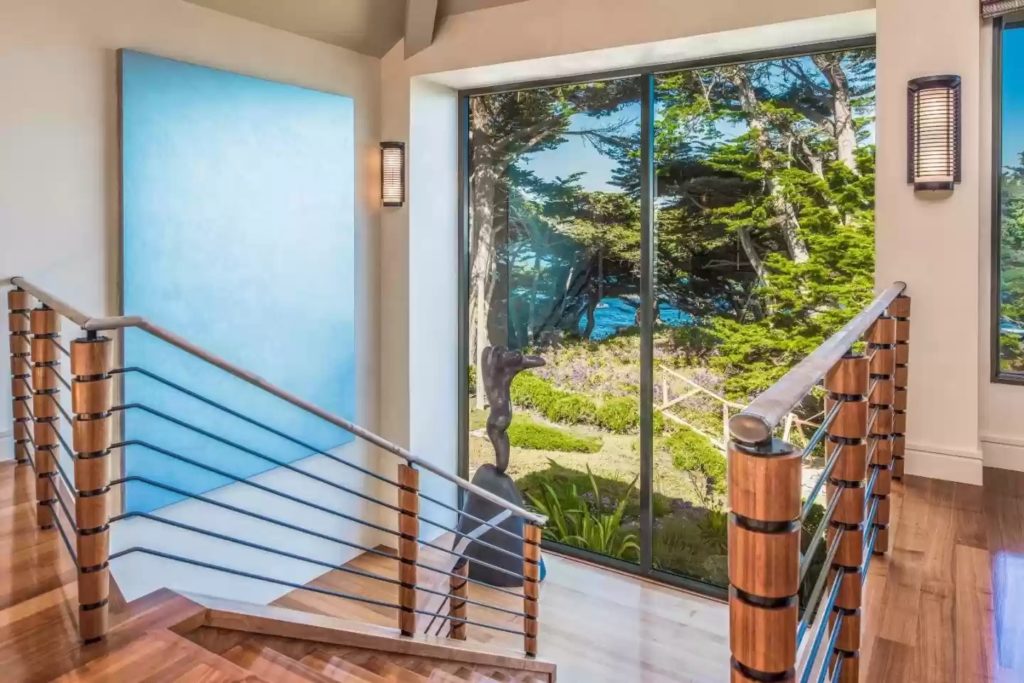
I’m not sure who made the decision to change the railings but I can tell you that cable railings are one of my least favorite design elements. I’d like to see this changed to something sexier and more architectural to bring it into the 21st-century. I could also see wrapping a new handrail with leather like they have on the stairs in the Hermès store on Madison Avenue. I could also see much of the Hermès furniture and home decor working in this house to update the style.
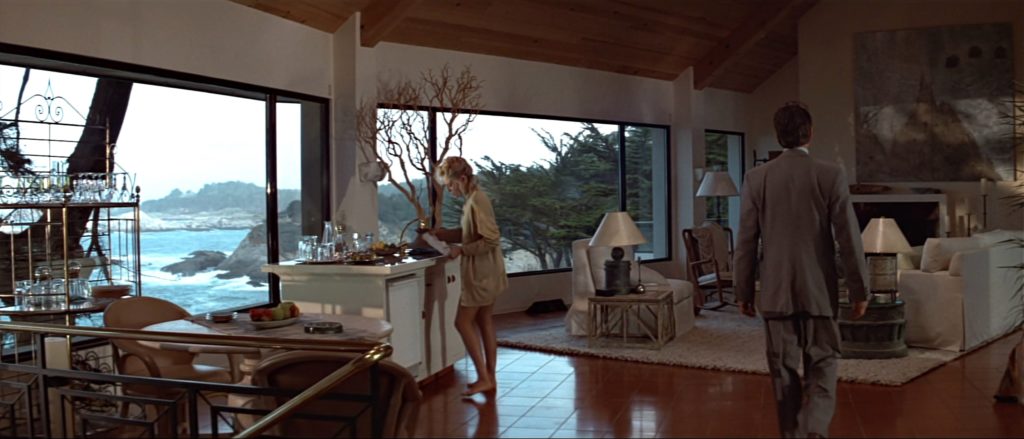
The spectacular views are main focus of the room in the film Basic Instinct. I love the shaggy rug and lighter upholstery. There is a wet bar in the back right corner of the room by the fireplace but the set decorators added a faux wet bar and etagere to support one of the plot points that I won’t give away in case there is someone who hasn’t see Basic Instinct.
This is also a good time to return to discussing Sharon Stone and the wardrobe of the movie. Costume designer Ellen Mirojnick had worked with Michael Douglas on Fatal Attraction, Wall Street, and Black Rain before Basic Instinct. She became his go to costume designer and also worked on A Perfect Murder which I wrote about last year.
Ellen Mirojnick spoke to Dazed about working with director Paul Verhoevenand Sharon Stone on Basic Instinct. “Basic Instinct was the first time I met Paul. It was a wonderful collaboration and I went on to do many other films with him. He’s an exceptionally smart man and a very truthful and committed director. He’s keen on every aspect of telling a story, and he’s very clear about what he needs and what he doesn’t need.”
“We wanted to portray Catherine as a very sophisticated and wealthy woman, with a color palette motivated by her Hitchcockian, icy blonde way. There weren’t many warm colors; they were all very complementary to her skin tone, eyes, and hair. Her clothes range from cream, through a little bit of beige, to taupes, from grey-lavender – the suede jacket she’s wearing at Nick’s house – to bronze for the disco dress. We used a lot of pieces from Hermès, and Barry Kieselstein-Cord designed the jewelry. It wasn’t dainty; it was heavy, gorgeous, and sculptural: perfect for Catherine.”
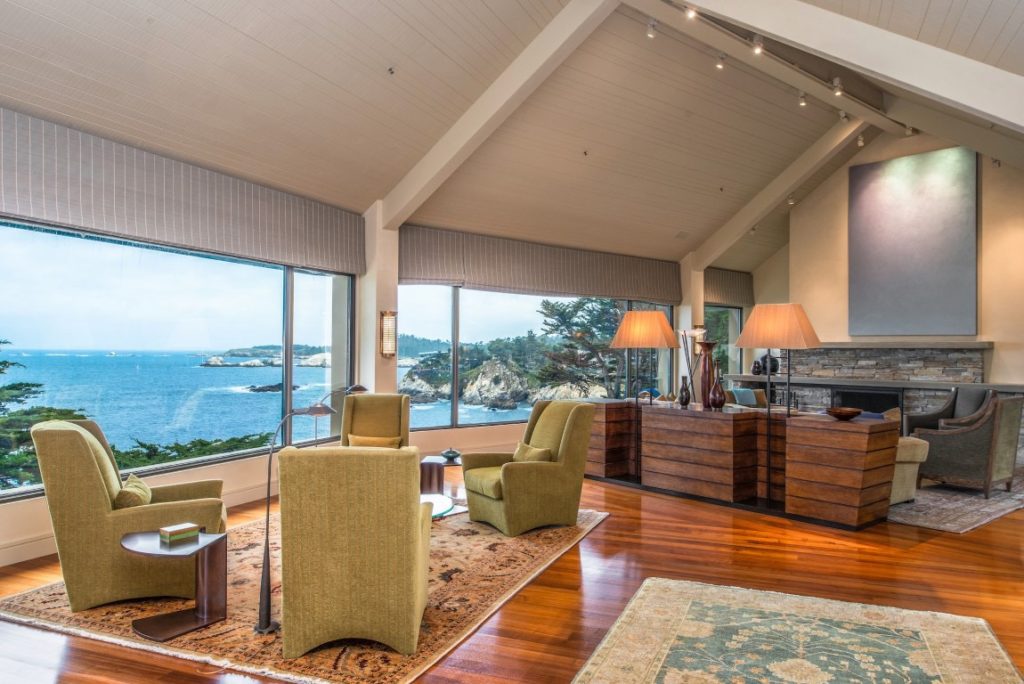
This is how the main living room looks now. They lightened the ceiling, added window shades, shiny wood floors, and a new fireplace.
From Architectural Digest, “In the living room, a strongly horizontal space with a long wall of windows overlooking Point Lobos, Wiseman, along with architect Karin Payson, designed an appropriately horizontal fire surround of limestone and concrete, whose soft tones are complemented by the room’s 19th-century Khotan rug and creamy matte-finish plaster walls. With a bold 1958 Peter Voulkos canvas dominating the wall above the fireplace, the room manages to assert itself without detracting from the constantly changing seascape outside.”
The large dark console blocks off the room the main seating area which breaks up the room. I would add a lighter sofa facing the view and much more seating so more people could comfortably congregate in this room. I’d also get ride of the traditional rugs and refinish the floors to a lighter more matte wood finish.
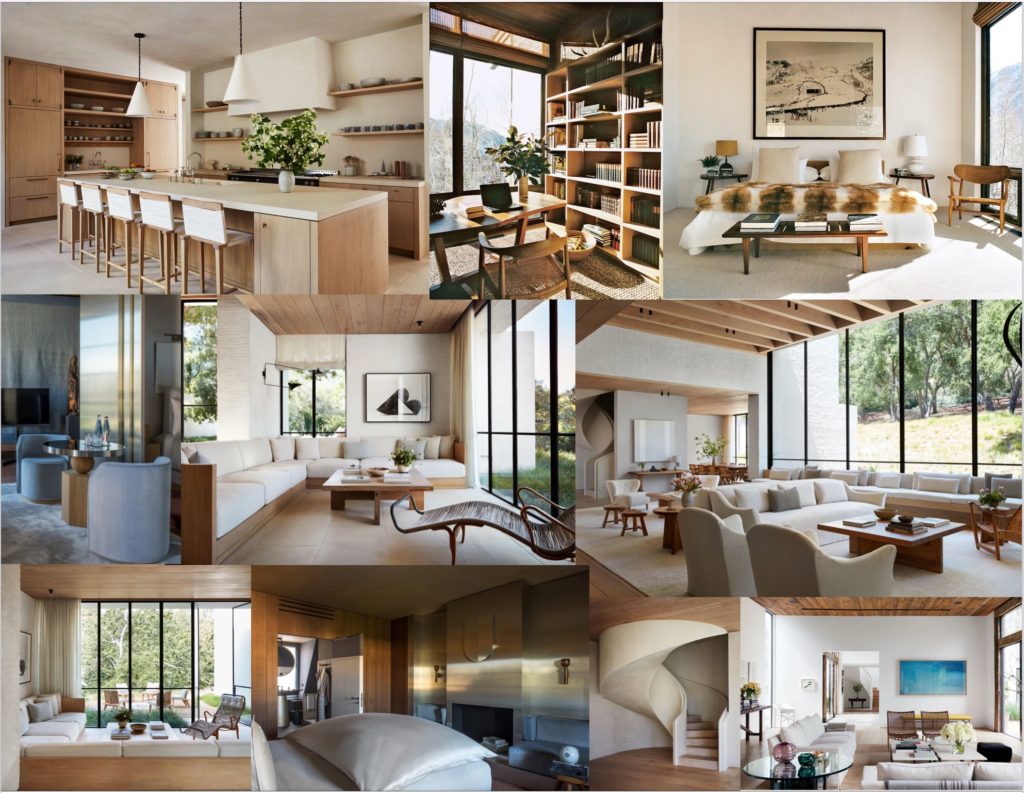
I put together a mood board of how I would bring this house into the year 2022 with lighter and more stylish furniture and accessories. Many of these rooms are from Jenni Kayne’s California house that was designed by Belgian architect Vincent Van Duysen which also has large focal point windows.
For the bedrooms, I’d take some inspiration for paler blue colors and stainless steel fireplace from Cour des Vosges hotel in Paris and rooms at the Four Seasons Surf Club in Miami not shown here. The weather in Carmel can be quite chilly, so I’d also take some elements from Aerin Lauder’s house in Aspen. The house was featured in the sexist film of all time and yet there is nothing sexy about how it looks now.
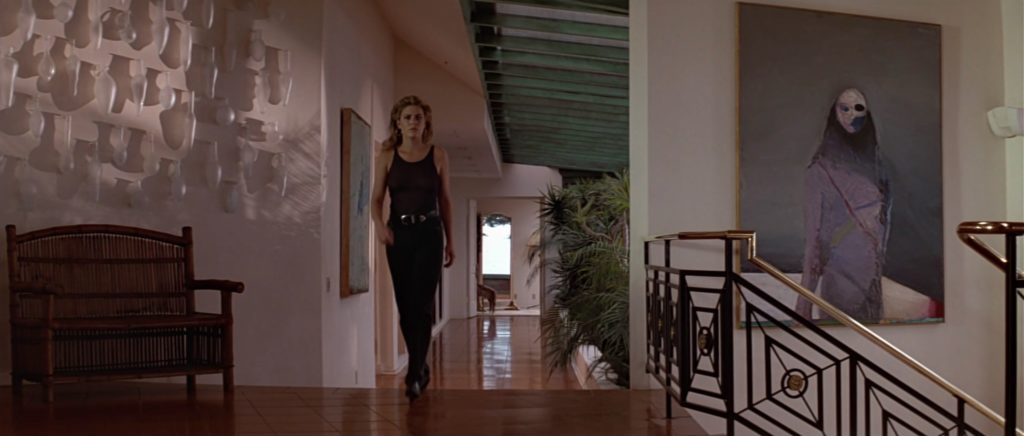
There was some interesting art in the film. The living room connects back to the dining room, kitchen, and sunroom via the gallery.
The room connects back to the master bedroom, library, and an office room that has been turned into a bedroom. That room also connects to the garage and inner courtyard and pool.
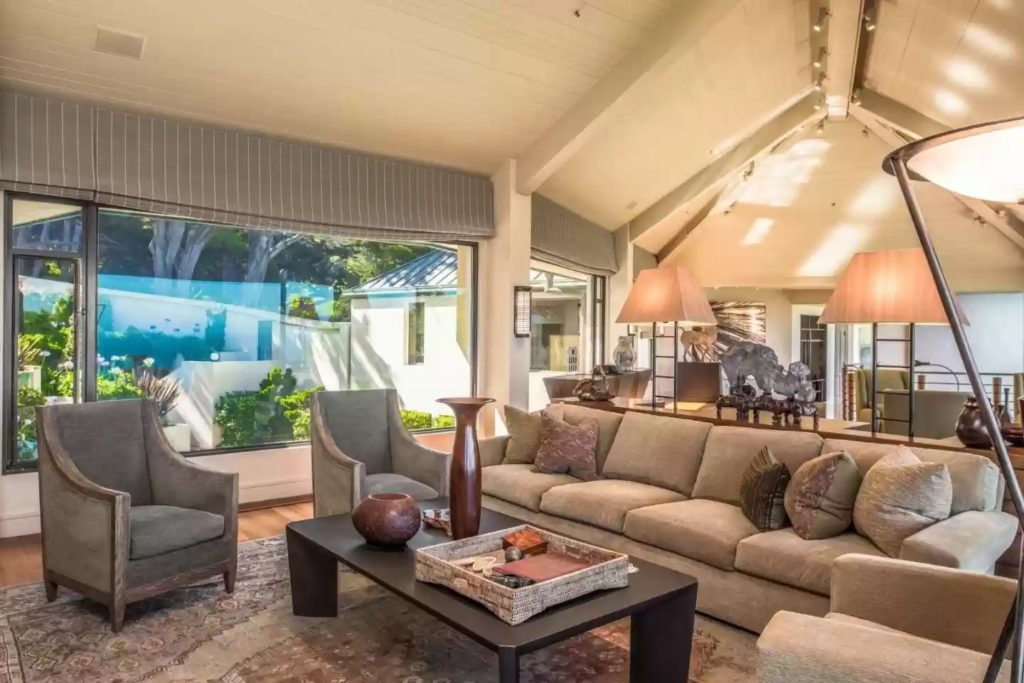
This is the current living room looking back to the stairs and hallway. It’s hard to tell but there is so much unused space. I would probably take down all the window shades and consider creating built in seating along the center window section overlooking the pool. By the stairs, I would place a round entry table that could also be used for meals, as a game table, or as a place to work on your computer while enjoying the view.
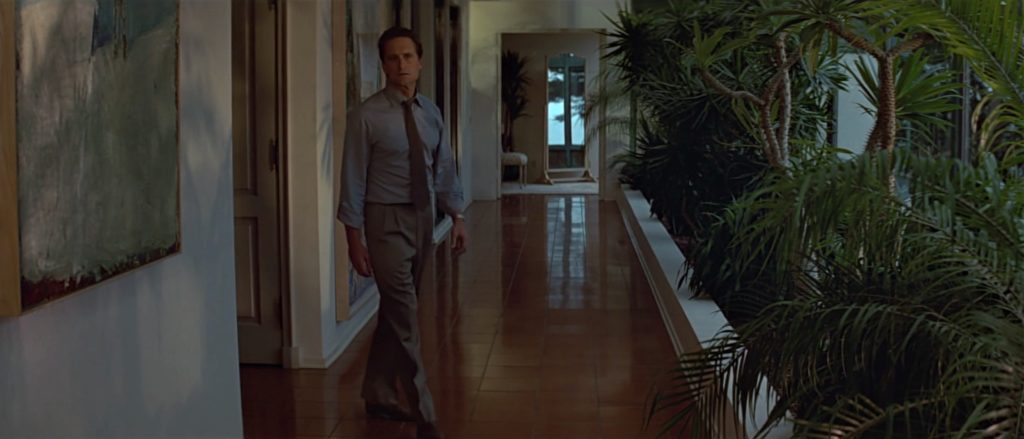
Michael Douglas in the gallery. You can see down the hall to Sharon Stone’s character’s bedroom. It was placed there for a specific reason but in reality, it’s the sunroom. He’s walking in from the hallway to the right of the dining room where the closets were relocated across from two bedrooms. The weird thing is that the bedrooms connect because there is only one bathroom. They also added a window to the front bedroom where the painting is located which is very strange.
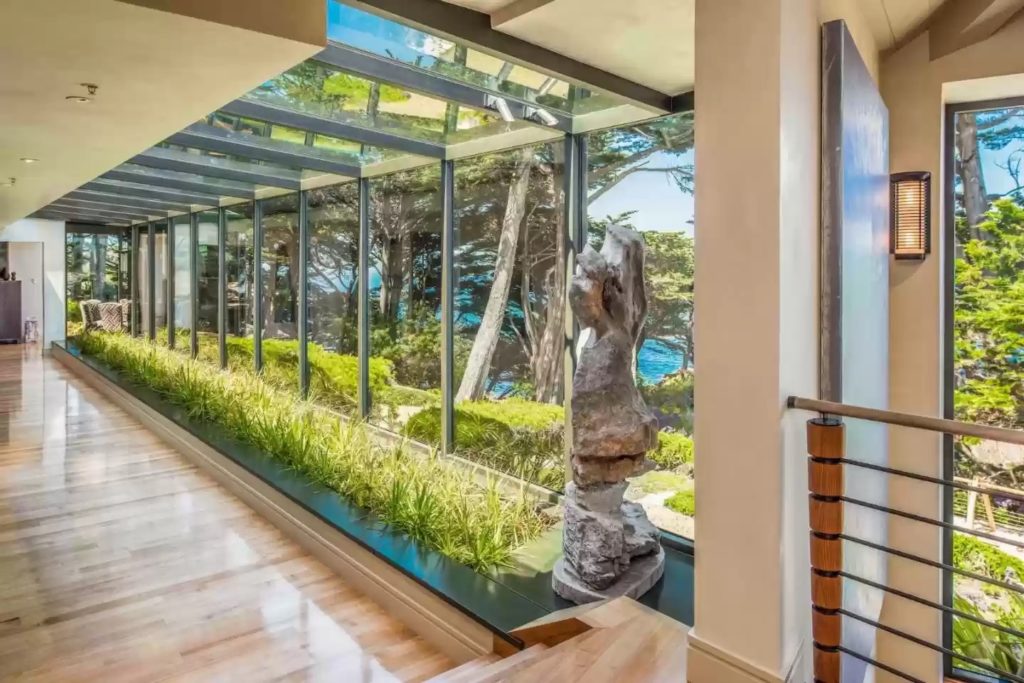
I do like that they shortened the plantings so they no longer obstruct the view of the Pacific Ocean. I’d rip out the green stone that was later added to the planters.
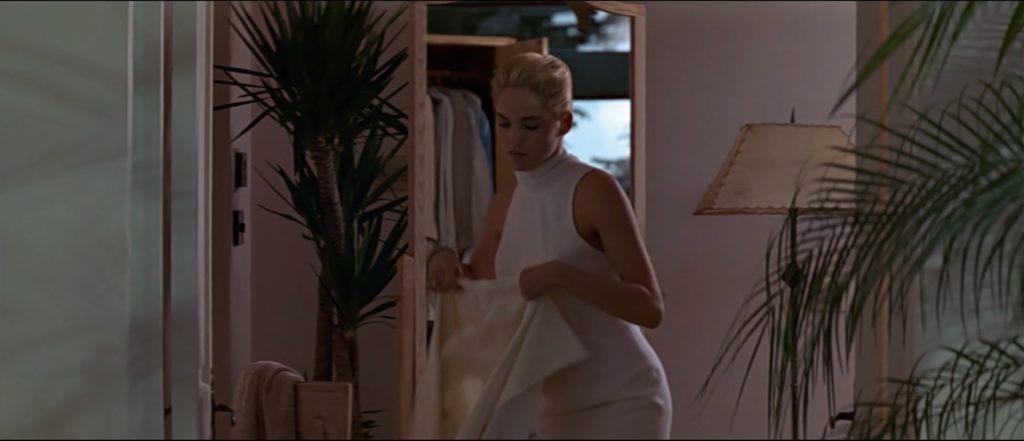
Sharon Stone told InStyle, “The most memorable costume is the white dress and coat I wore in the interrogation room scene. I remember asking the director, Paul Verhoeven, what he wanted me to wear for it. He jokingly said, “I don’t care if you wear a turtleneck and your hair in a bun.” So I said, “Good, because that’s what I was thinking.” We decided to go for all white because my character had a very Hitchcockian vibe. But Ellen designed the dress so that I could sit like a man if he was being interrogated. It gave me the ability to move my arms and legs, take up space, and exercise control over a room full of men.”
Costume designer Ellen Mirojnick spoke to Dazed, “The costumes were quite dictated by what was happening in the scene; how Paul was going to shoot them. With this dress, Sharon had to disrobe from the previous costume she was in, step into the white dress, grab a coat, and walk out the door all in one, smooth motion because it was a steadicam shot with no break in the action. Then, for Sharon, she wanted to be able to sit in the interrogation room and expose her limbs like a man would if he was sitting there – you know, stretching out his arms, crossing and uncrossing his legs. Those specific needs dictated what the first intonation of what the dress had to be.”
“I remember doodling the dress on a piece of a napkin, while we were shooting at the house in northern California, and I suddenly said, ‘I think it should be white!’ And Paul said, ‘OK’. We realized it would be cold enough in the interrogation setting, against that steel grey, and warm enough in the house setting. We proceeded to do whites for Sharon from then on. Because her character was so unpredictable, this palette was a perfect canvas for her to exhibit whatever the point was of each scene; to do what she had to do without giving anything away.”
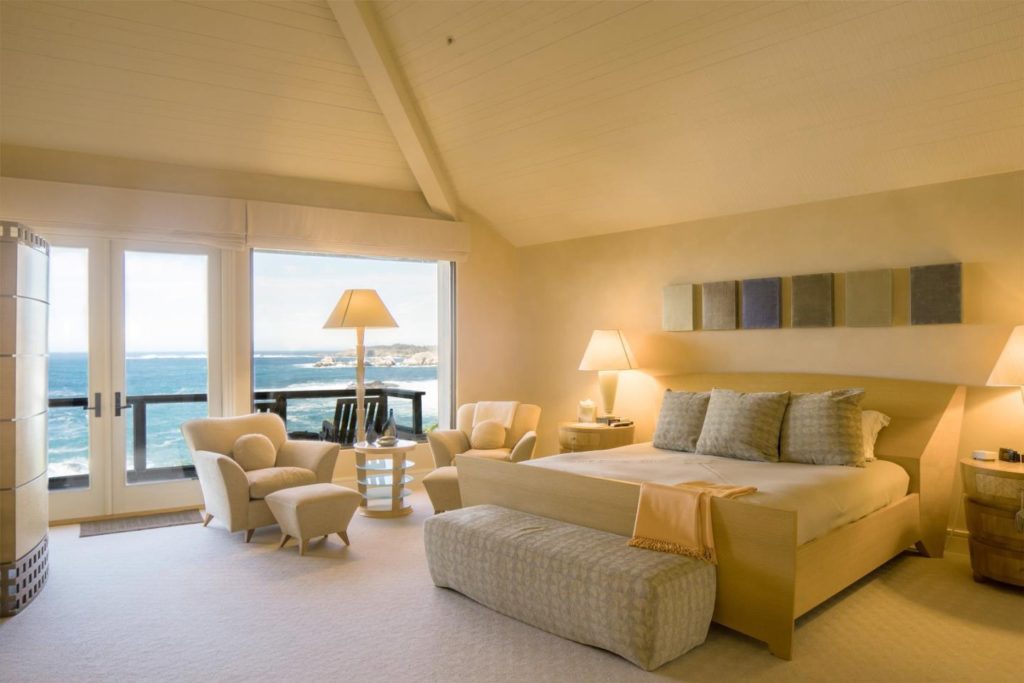
Some of the rooms have good bones but bad furniture like the master bedroom.
From Architectural Digest, “Upstairs, in the master bedroom, view also dictated design decisions, with Wiseman sticking to a decidedly neutral palette to counterbalance the intense blue-water panorama.”
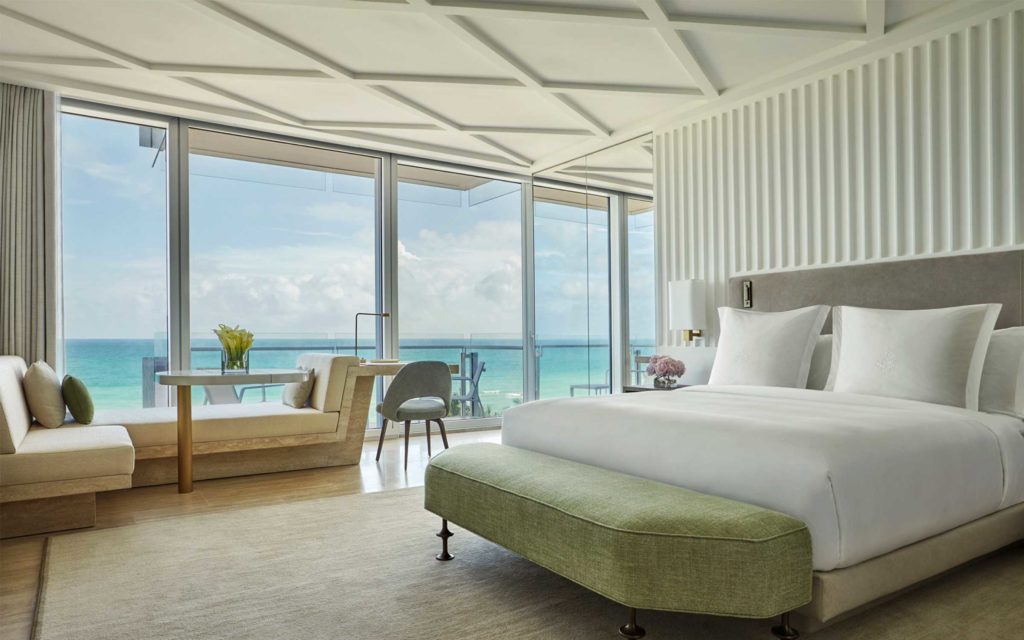
I’d leave the ceiling alone but maybe take a page out of the Joseph Dirand designed rooms in the Four Seasons Surf Club in Miami with updated furniture in pale greens and blues.
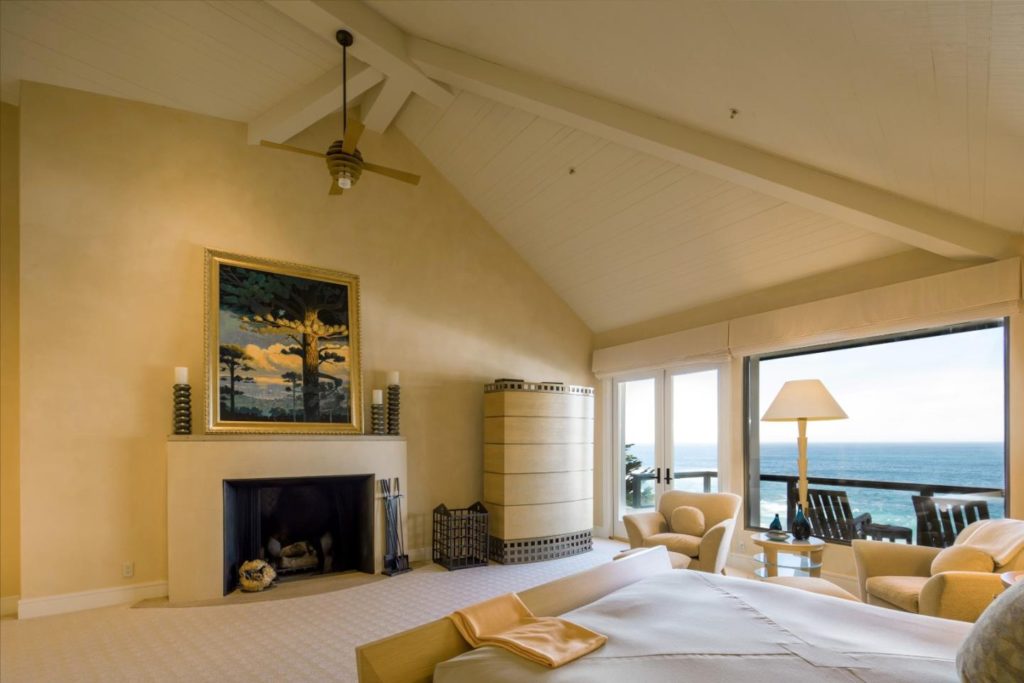
All the rooms with fireplaces have those weird brown log holders which I would definitely replace with chic natural baskets or leather log holders.
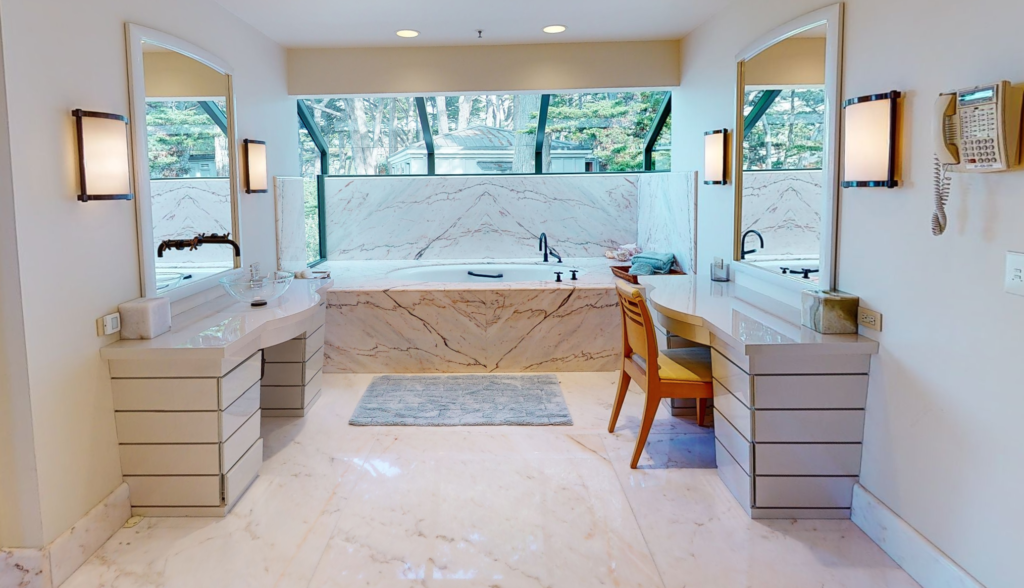
You enter the bathroom through double doors with the toilet room on the right and shower on the left which then leads to this bath and sink areas with a dressing area across from it. I would have placed the dressing room first on either side and then the wet elements of the bathroom together. As it is now, if you leave the wet bathmat on the floor, you and your significant other will be stepping on it every time you enter and leave the bathroom.
Also, have we ever discussed how much I hate bowls as sinks? They are awful and make a mess when you try to wash your face. I would definitely replace the sink and vanity with something chicer in matching marble. Or a double sink on the longer and a vintage vanity on the other side with a smaller mirror. I bet the mirrors across from each other create an infinity effect.
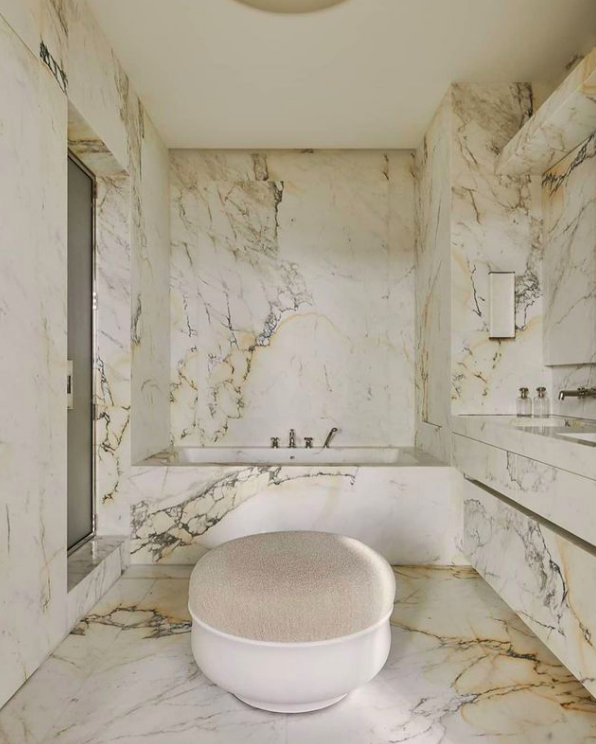
I like the tub under the window in the bathroom above but I’d just update it. I also don’t like all the dark fittings throughout the house. It also makes it look dated. This Joseph Dirand designed bathroom is perfect inspiration.
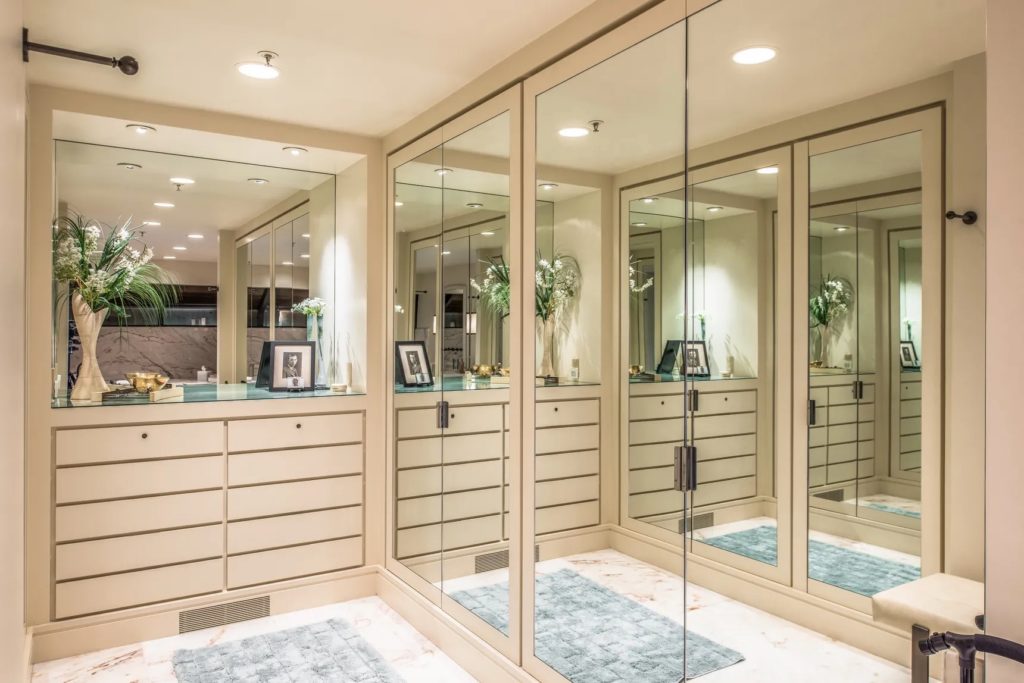
There is this dressing room and another one that may have been added later behind this room since it’s in the area with the stone floors. There is a door to the outside behind the master bedroom area. The best way to understand what’s going on in this house is to watch the property video and take the virtual tour on the real estate listing page.
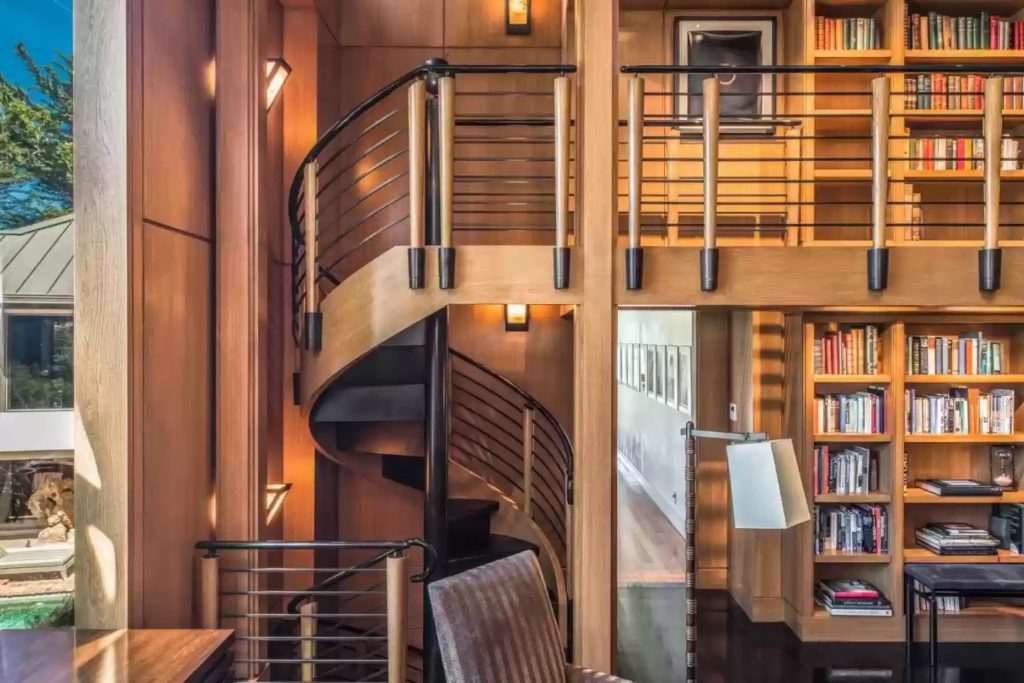
The library room is interesting. I thought the spiral staircase was ok until I realized it ruins the floorplan in the recreation room below. I’d consider removing the upper gallery and replacing it with a library ladder or at least removing the spiral staircase to the lower level.
This is from Architectural Digest from 2004, “The library, which Peggy Fossett refers to as “the heart of the house,” was a special challenge for Wiseman and Payson and took more than a year to design and build. They made an open, two-story space lined with built-in oak bookcases, to hold materials dating back to the 15th century, among them a rare copy of Aurora Australis, a book published in Antarctica during the 1907–9 Shackleton expedition and signed by the great explorer himself. A bronze fire surround extends the full height of the wall, and in one corner of the room, a spiral staircase with bronze handrails and ebonized-walnut treads leads to the gallery. The whole space is capped by an elliptical domed ceiling ornamented with a silver-and-gold-leaf mural that depicts, in the form of a star chart, Johannes Kepler’s laws of planetary motion.”
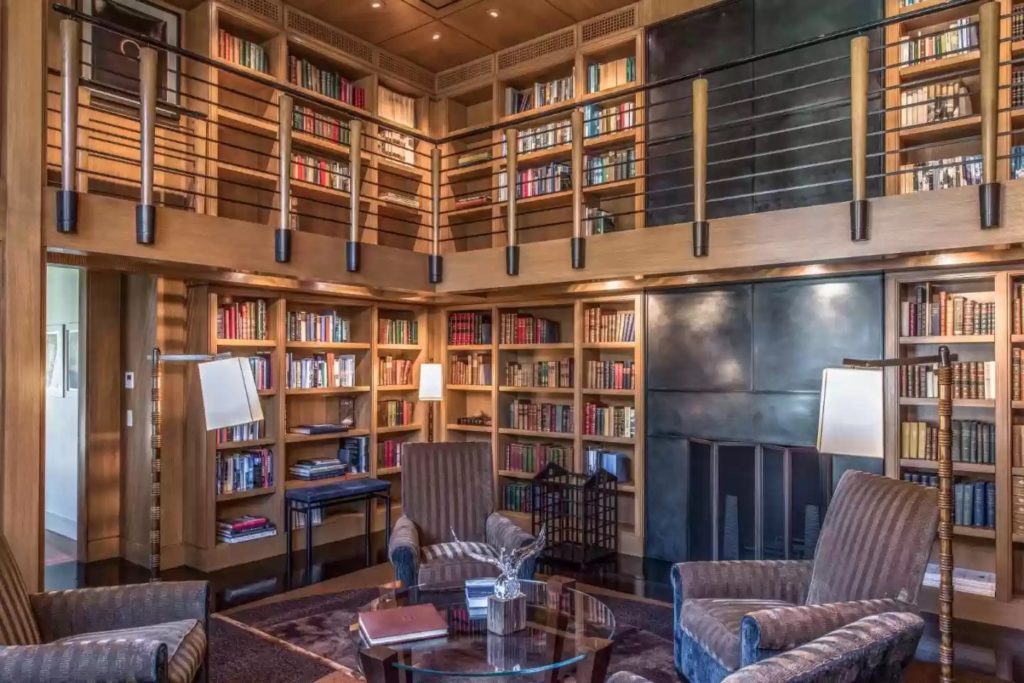
The gallery makes the room feel smaller and takes away from the fireplace as a focal point. If the gallery is kept, I’d definitely replace the cable railing with something less dated and more contemporary.
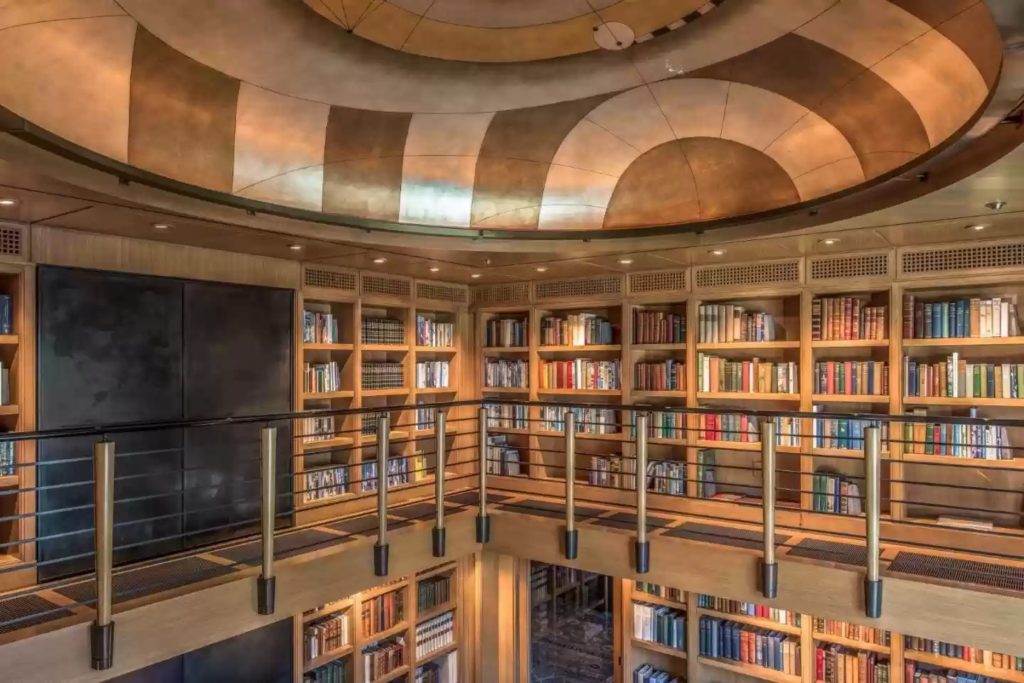
The ceiling is also interesting. I would consider having it painted like the blue celestial ceiling at Albertine Bookstore in the Payne Whitney Mansion on Fifth Avenue
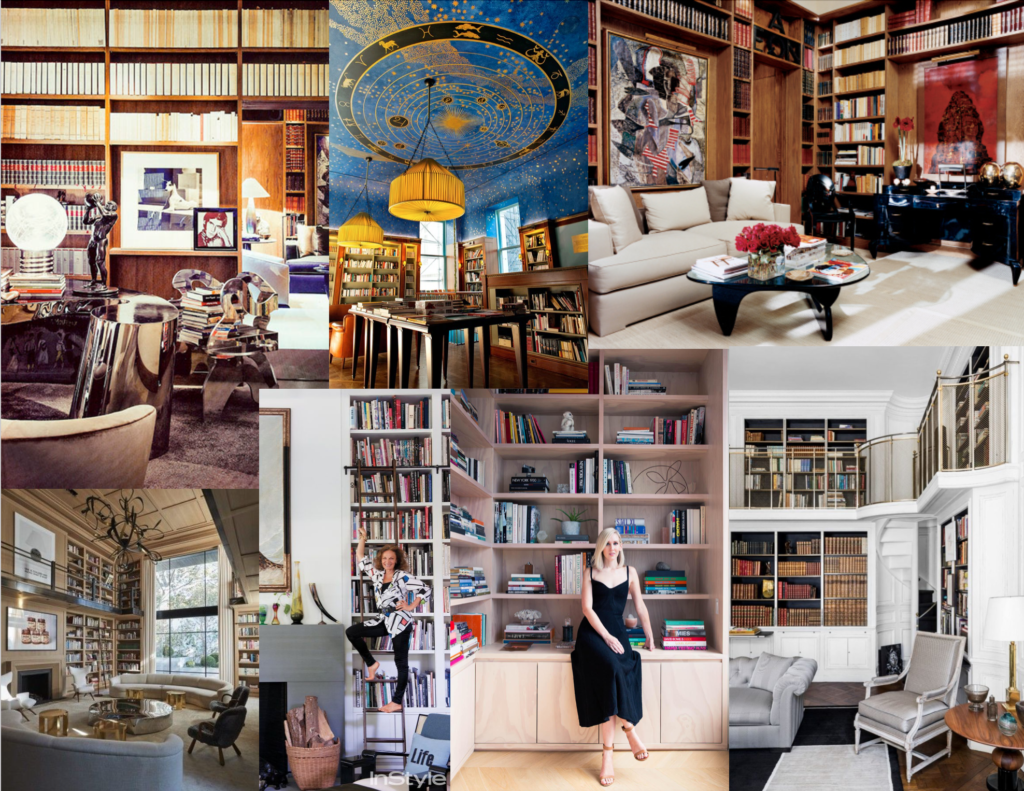
This is my moodboard for the library. I don’t know that I would paint it white but I would think about lightening the wood or taking the finish down to make it less shiny.
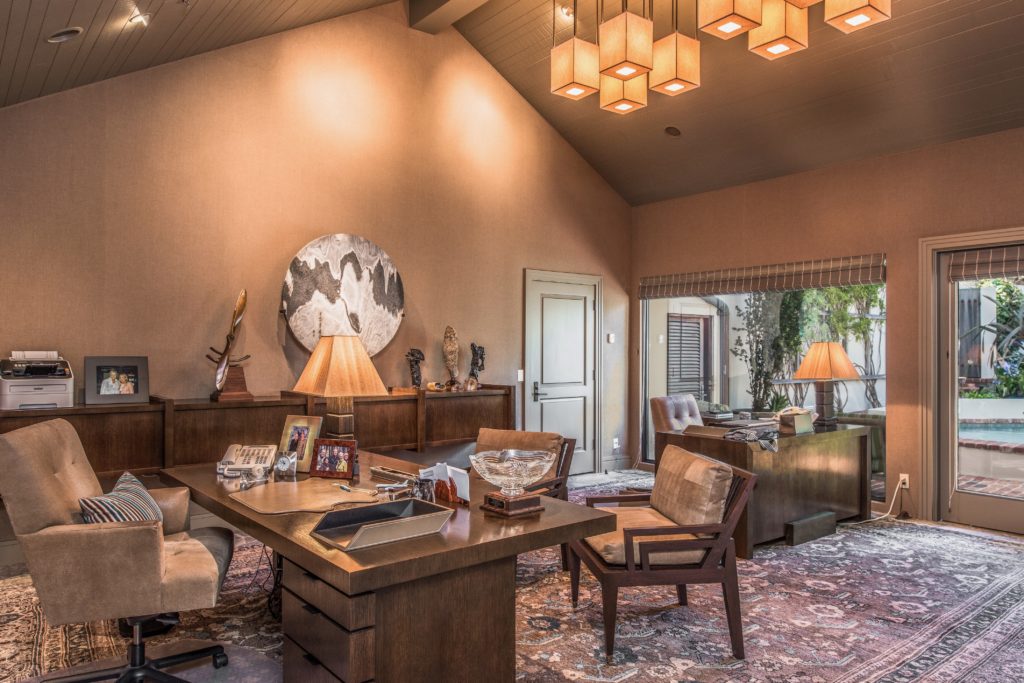
This room sits at the very end of the upper part of the house. It was an office for Steve Fossett when he owned the house.
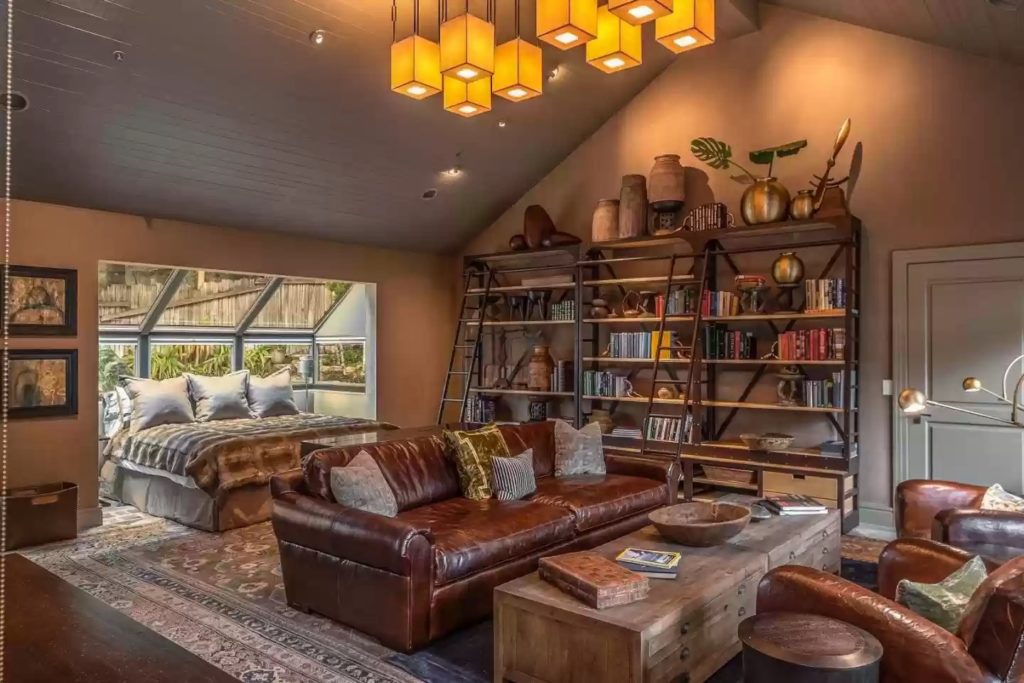
It has now become an unfortunate bedroom that has a bathroom with no shower and a door connects to the garage. The floors are stone and there is a door to the outside hot tub area on one side and another door that leads to a deck with outdoor shower on the other side.
As you will see later in this post, they made a gym in a terrible location downstairs so I would make this room the gym. It connects to the outside and back driveway so you could have more room for workouts outside. There is the hot tub outside the room to relax your sore muscles. There is also a strange entry area with double doors to the outside by the bathroom, as well as, a seating area that was probably enclosed at one point (see floorplan). I would enclose it again to create an infrared sauna. I would also try to make room for a shower in the closet area of the powder room or I would close up the back entry with the double doors. I can’t image that many people are entering the house on that side. I’d use the area to create a luxury spa connected to the gym and master bedroom.
The best reason for moving the gym to this room is that there are walls for mirrors for online workout classes and weight training. There would also be room for more equipment and extra storage in the garage. I’d add a wooden water rowing machine and pilates reformer too. You could also create a window seat with waterproof fabrics for taking a break between sets.
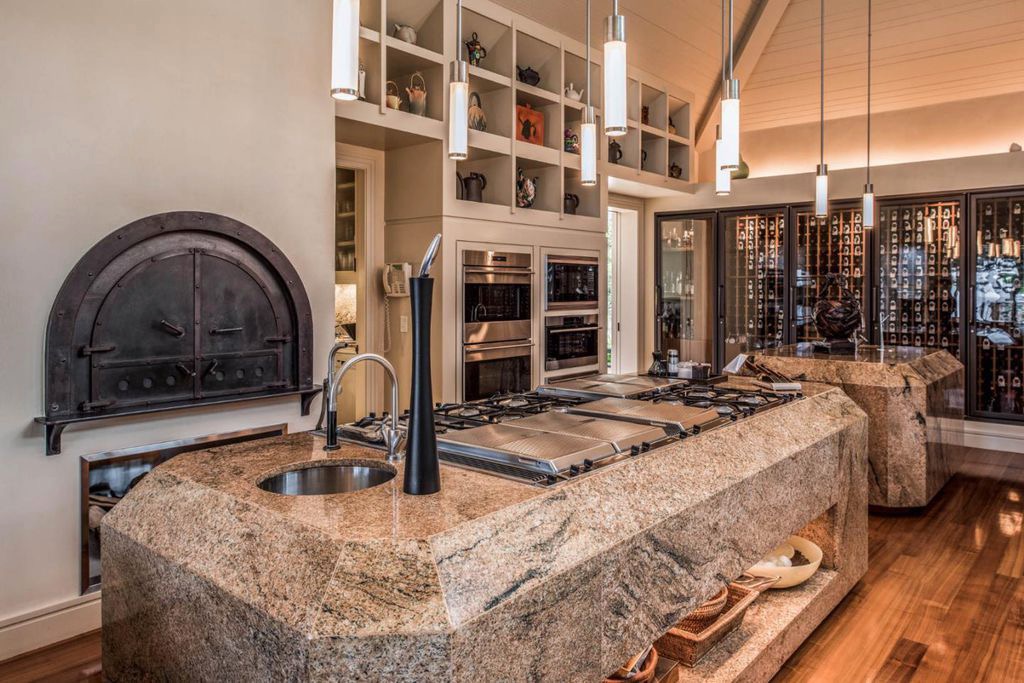
This was the kitchen from when the Fossetts owned the house. Could you imagine trying to prep food and having it always sliding off the sides. Oy vey.
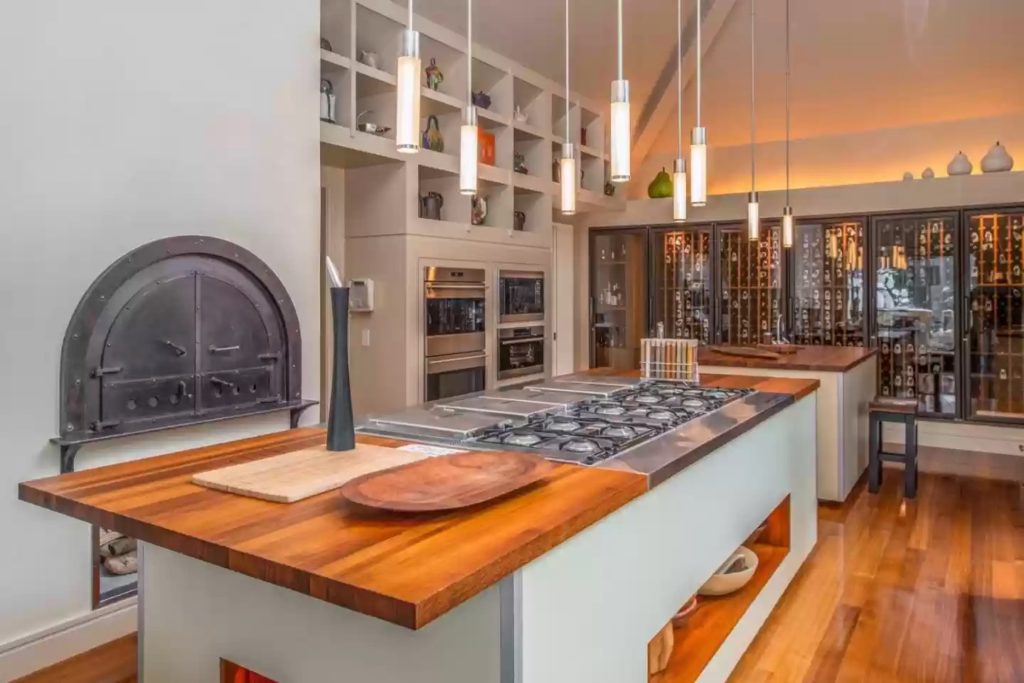
Luckily, the islands were made functional but it doesn’t look like anything else was changed in the kitchen.
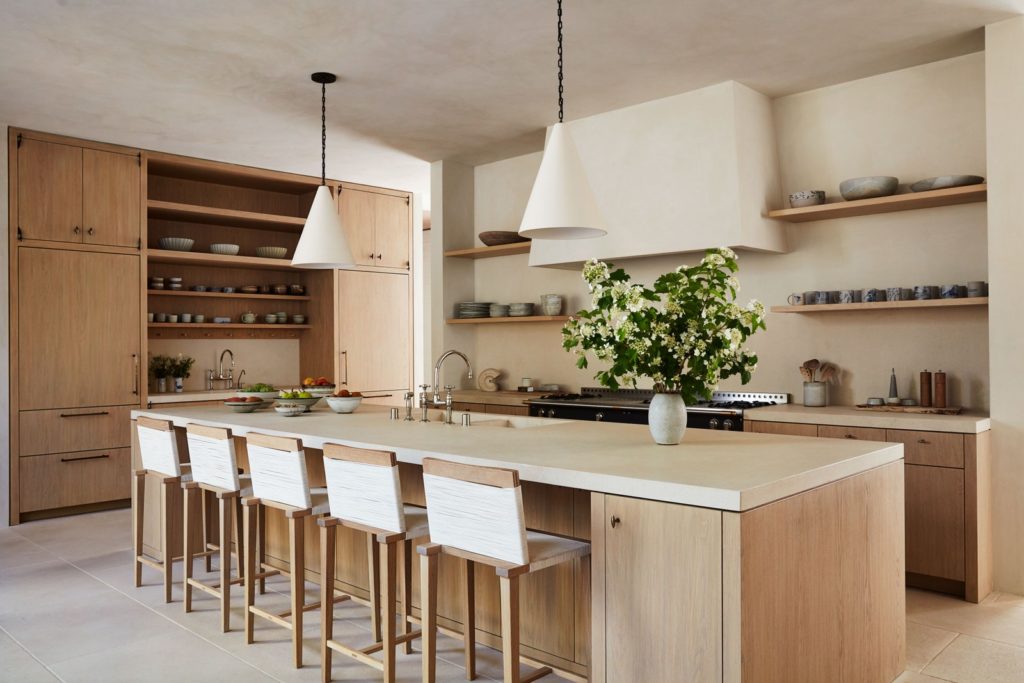
I’d rip out the entire kitchen and have a kitchen designer redesign it so it functions better. I’d move some of the wine fridges to the pantry and make a useable and accessible wall of cabinets and countertop like Jenni Kayne’s kitchen above by Vincent Van Duysen.
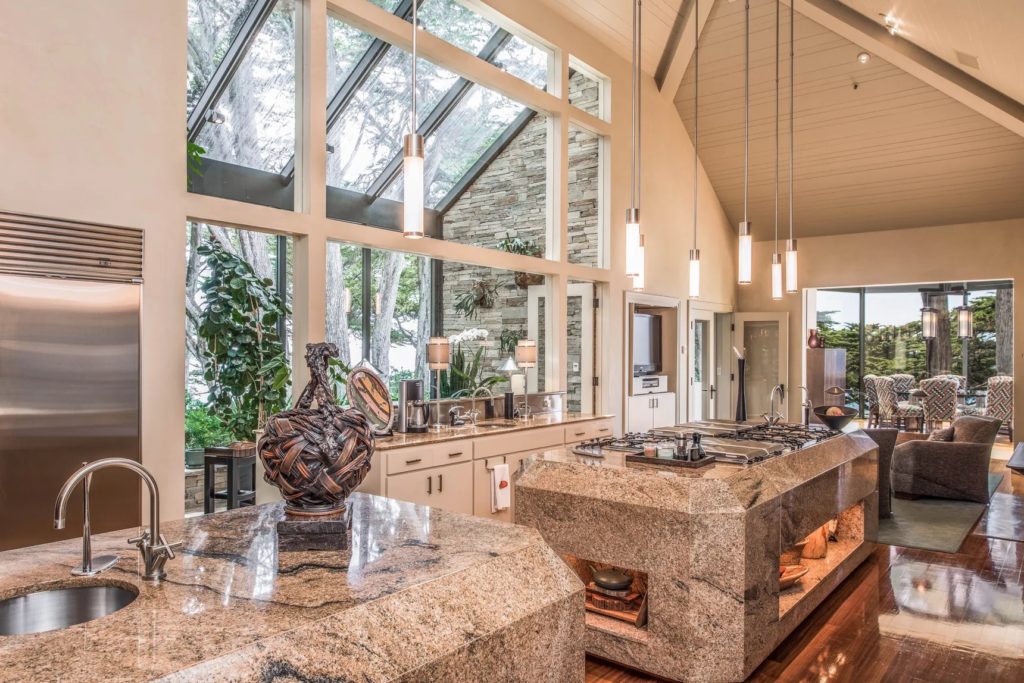
I wanted to show you the terrible islands again because they show this strange little sunroom beside the kitchen. If it’s not load bearing, I’d remove it to create built-in seating along the glass wall and a dining table. I’d remove the built-in television just beyond and replace it with a coffee bar.
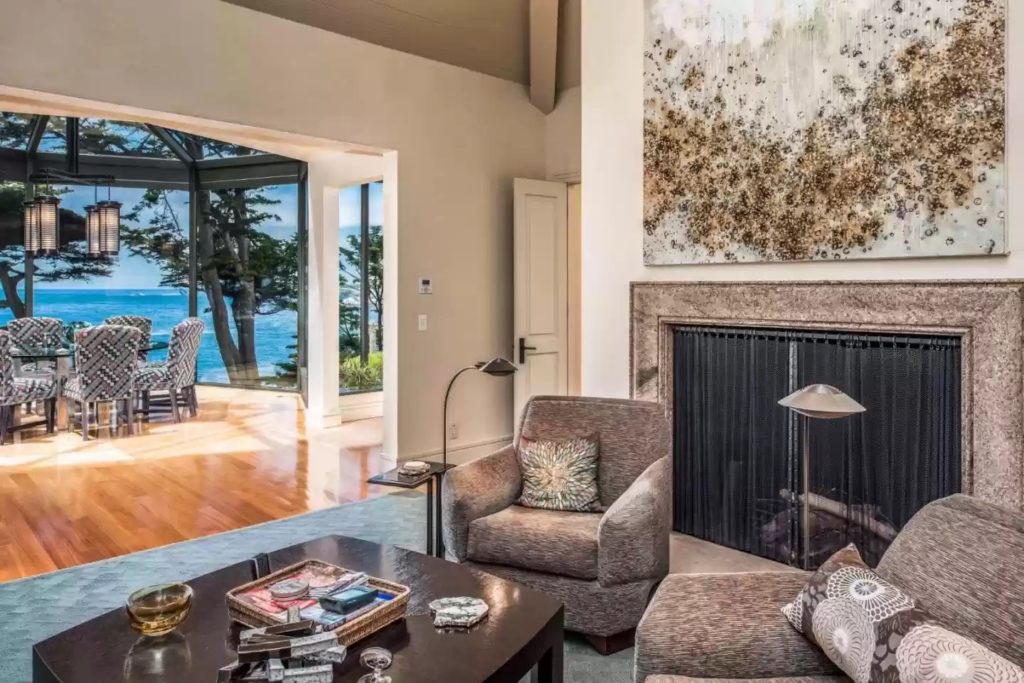
I don’t feel like you’d need a fireplace with seating area and a television in the kitchen. There is just too much going on here. If they really wanted a tv, I would place it discreetly in the seating area in the kitchen sunroom area.
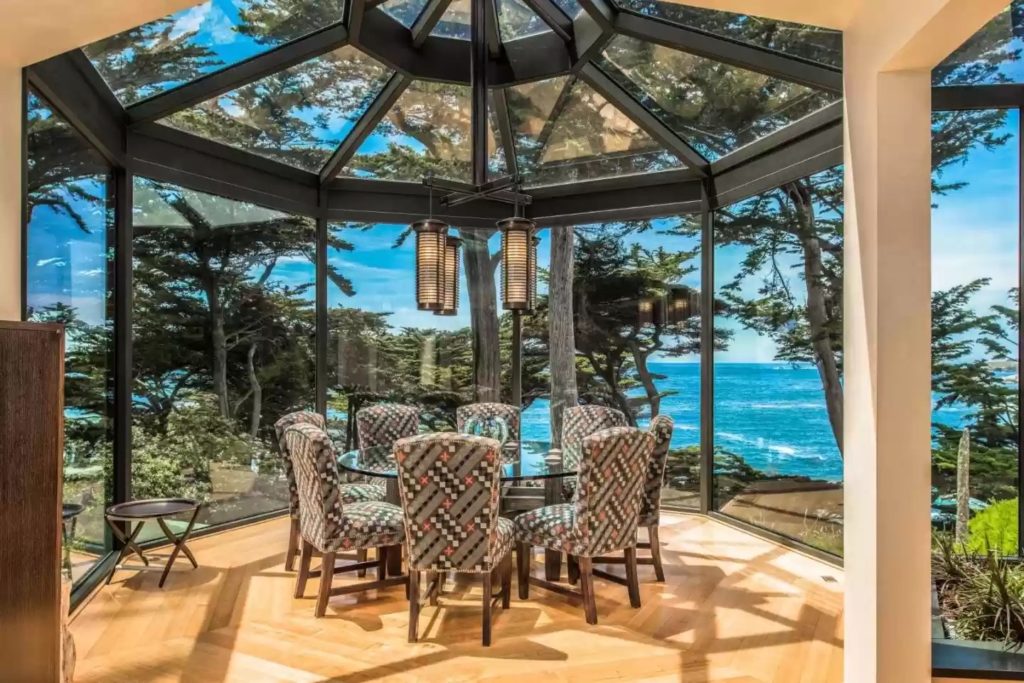
This is the sunroom that’s become a breakfast room. I would love to know how this room was used when the house was first built. As it is now, you’d probably be blinded by the sun reflecting off the glass tabletop. The chairs are too tall and dated too.
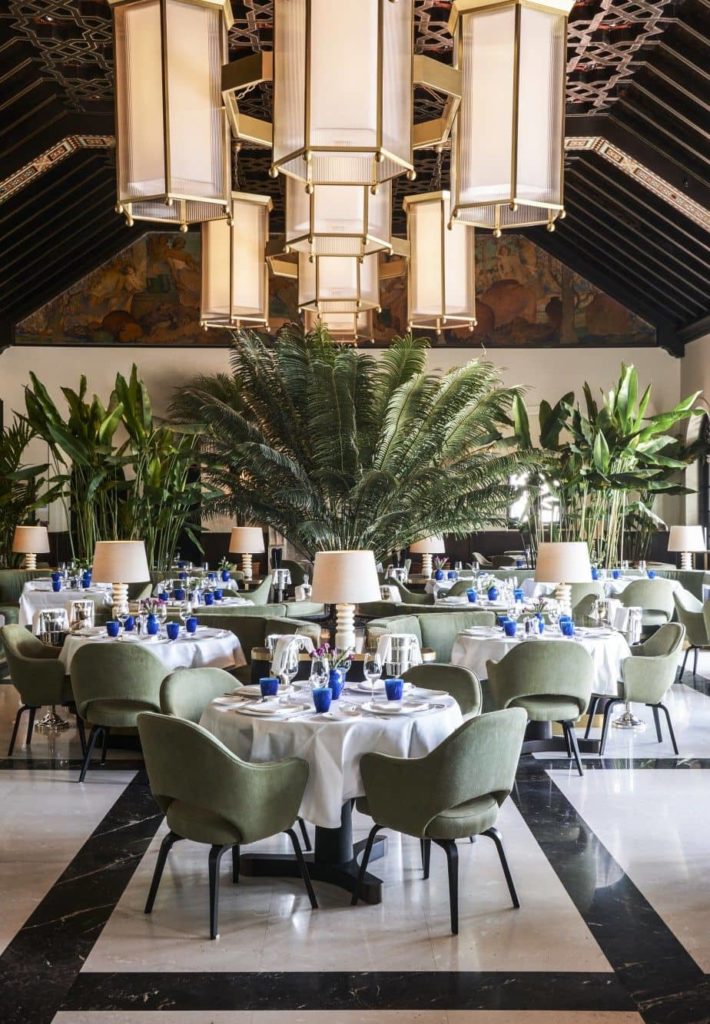
I’d take inspiration for the sunroom dining area by choosing lower green chairs and lighting like these from La Sirenuse at the Four Seasons Surf Club in Miami which is now sadly closed.
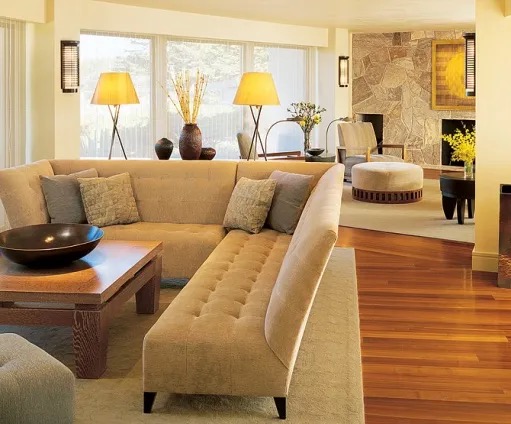
When you went downstairs below the main living room, there was a two section room as you can see from Architectural Digest from 2004.
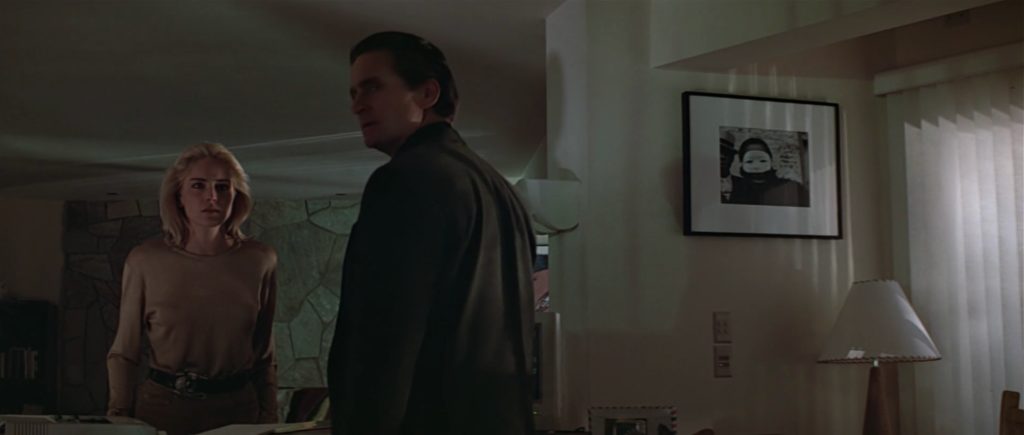
You can see the back fireplace in Basic Instinct. In the film, the room was another office area with printer where Sharon Stone’s character Catherine worked on her books.
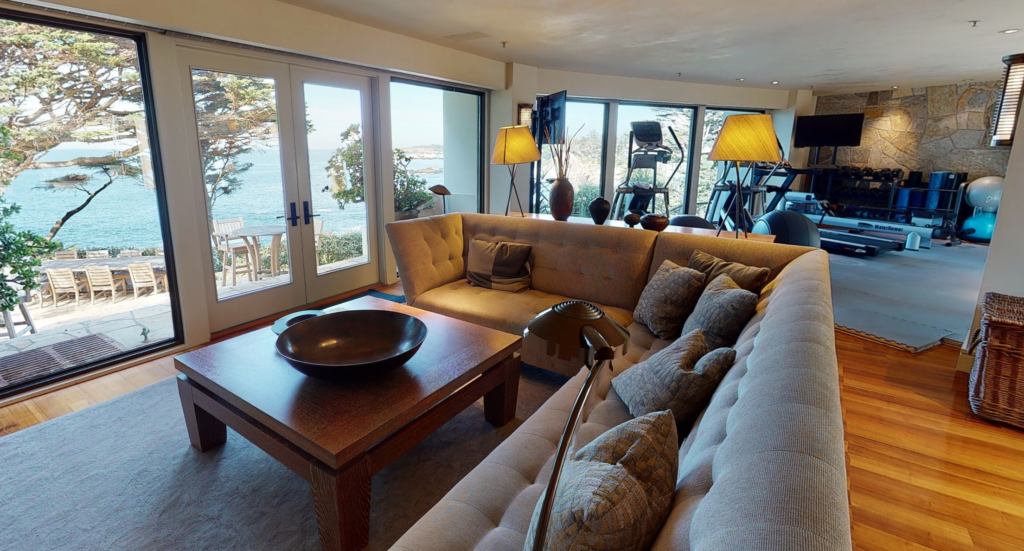
The same sofa and coffee table from the late 90s are still in the room. But the other area has been turned into a gym. This was a terrible decision in my opinion since there are only a few public rooms that look out to the ocean view and this is a waste of space. I would relocate the gym upstairs by the garage where it’s out of the way.
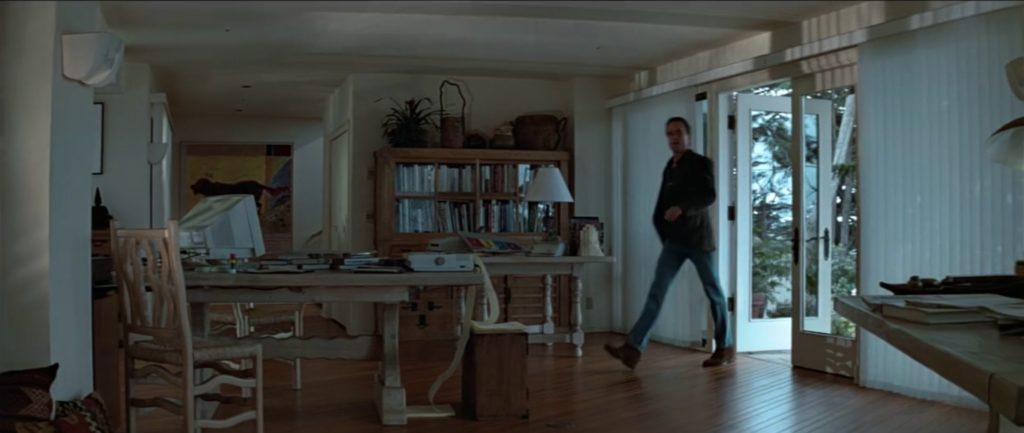
This is the view back toward the stairs from the film.
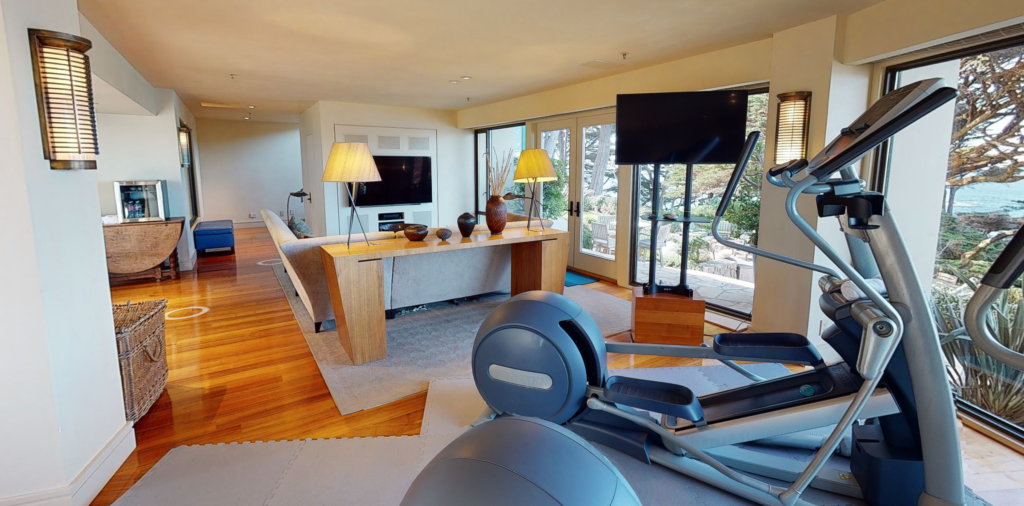
If you want to use the doors out to the ocean, you have to squeeze by the sofa or interrupt someone watching television. Meanwhile, they have the built-in television and then added two televisions on stands for the gym. I would think that the whole point of coming out to this house in Carmel would be to enjoy nature and get away from screens but that’s just me.
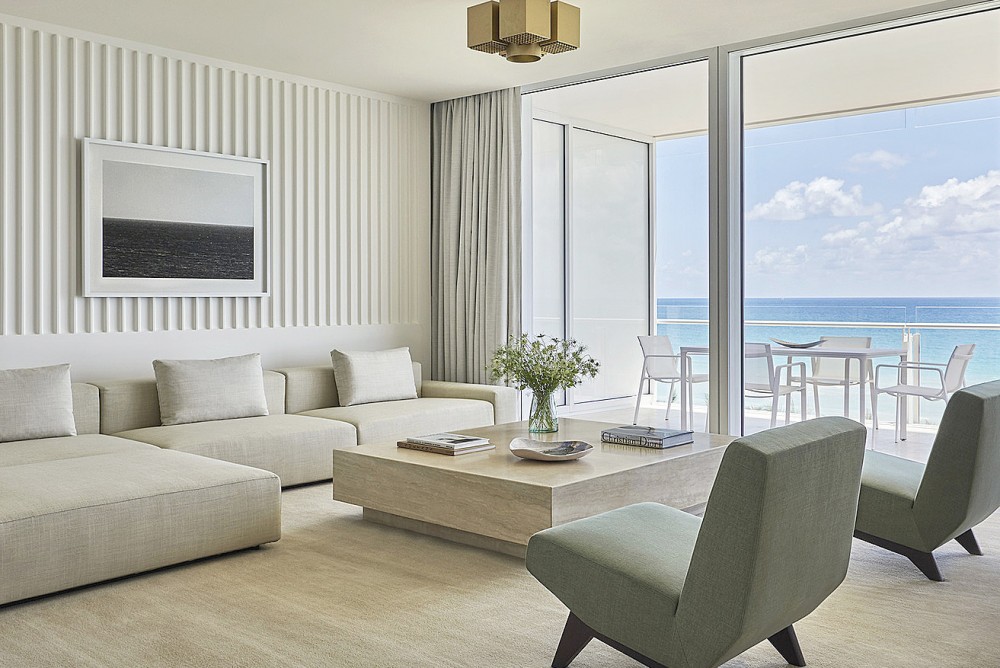
I’d rethink the colors downstairs and play off the greens and blues just outside like in this room at the Four Seasons Surf Club.
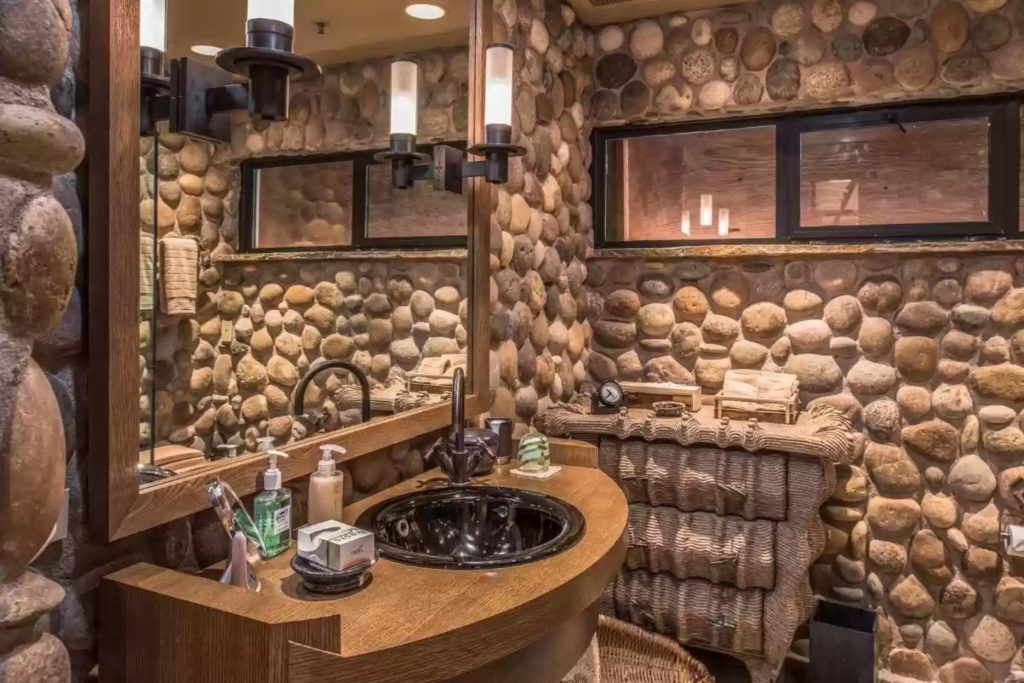
I can’t even discuss this bathroom. Someone please buy this house and put this room out of its misery.
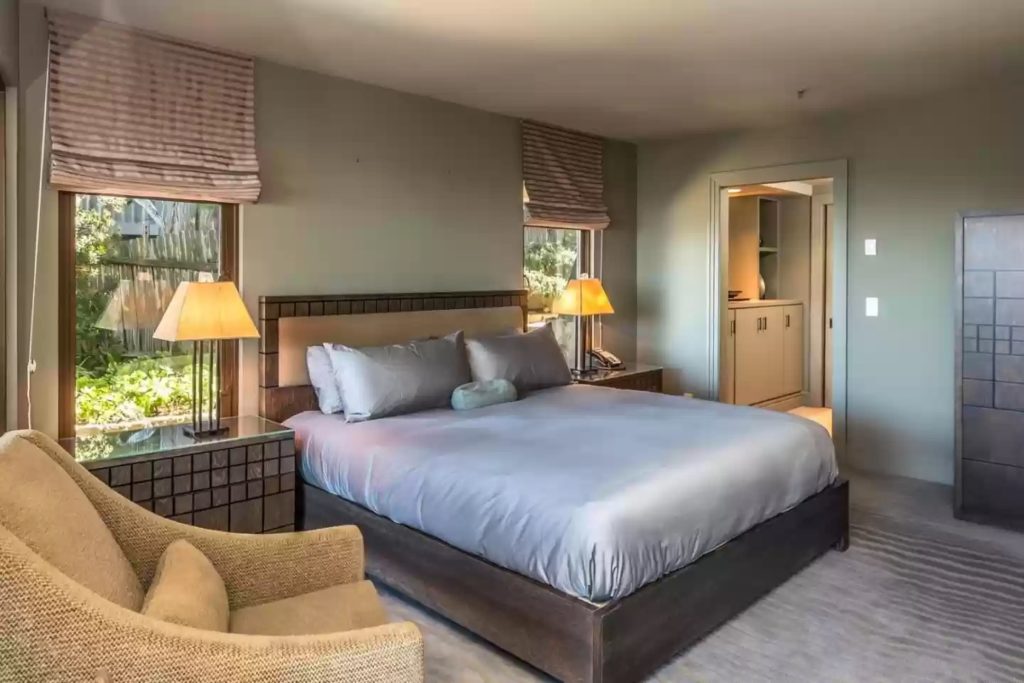
Because of load bearing walls, you squeeze past the current gym and there is a guestroom to the left. It has ocean views and doors to the outside. It just needs updated furniture and better linens.
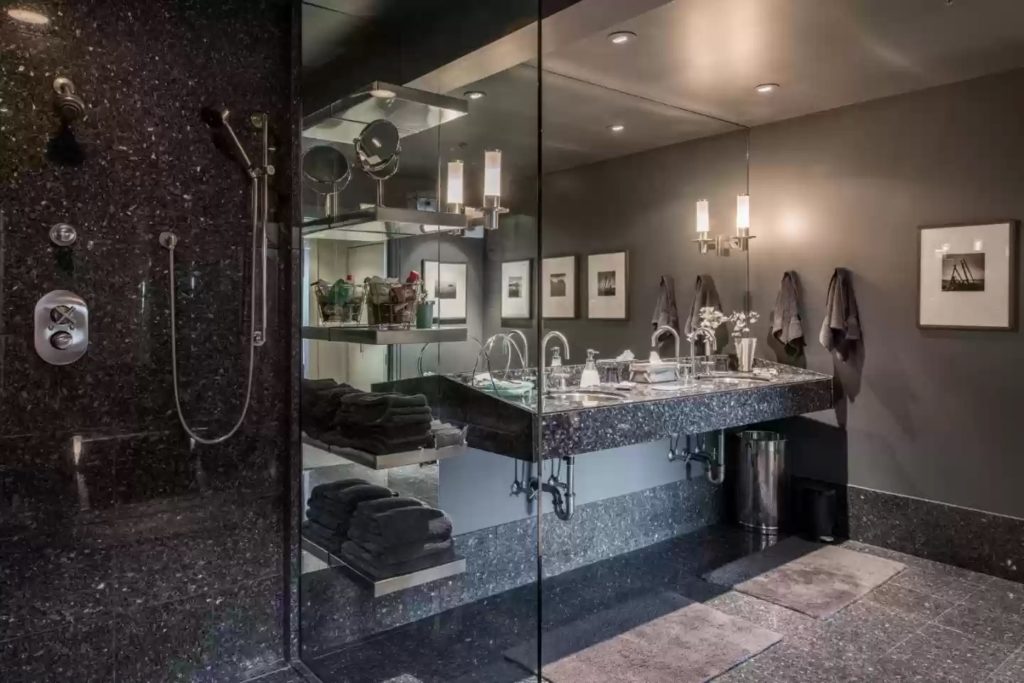
At first glance, I thought this bathroom seemed ok but on closer inspection, I would redo the whole thing. The sink looks like it’s going to come off the wall if anyone leans on it and the dark colors seem like an odd choice for a room with ocean views.
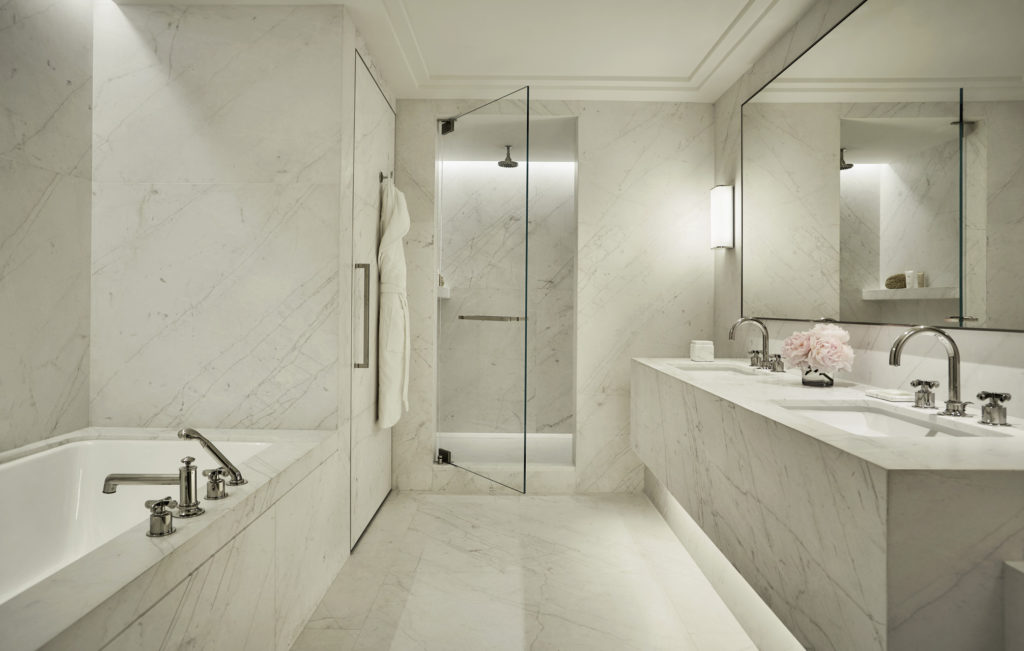
I’d steal this bathroom look from the Four Seasons Surf Club designed by Jospeh Dirand.
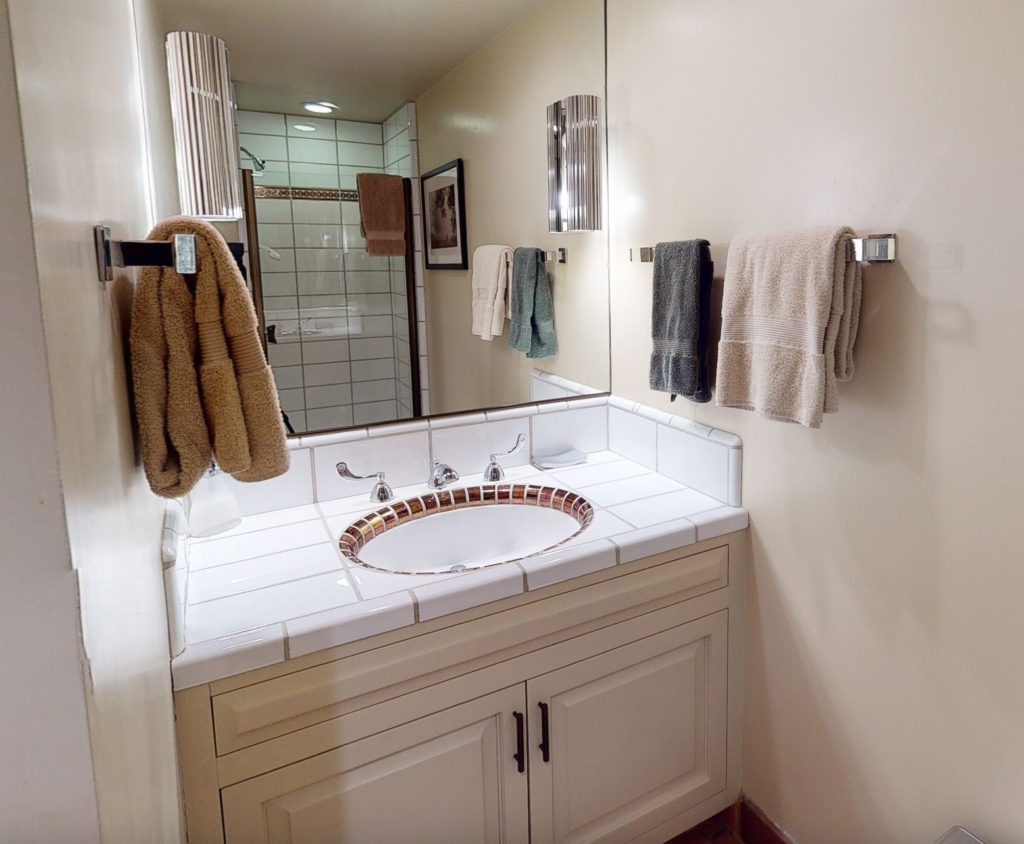
There is a piggly-wiggly room with a washer and dryer visible, two changing rooms for the pool, a separate outer sink, and then a bathroom with toilet, sink, and small shower. It also has double doors leading into the entire area which doesn’t seem necessary. I’d lose one of the doors and reconfigure the room. You probably don’t need two sinks and I’d make sure the stacked washer and dryer was hidden behind doors.
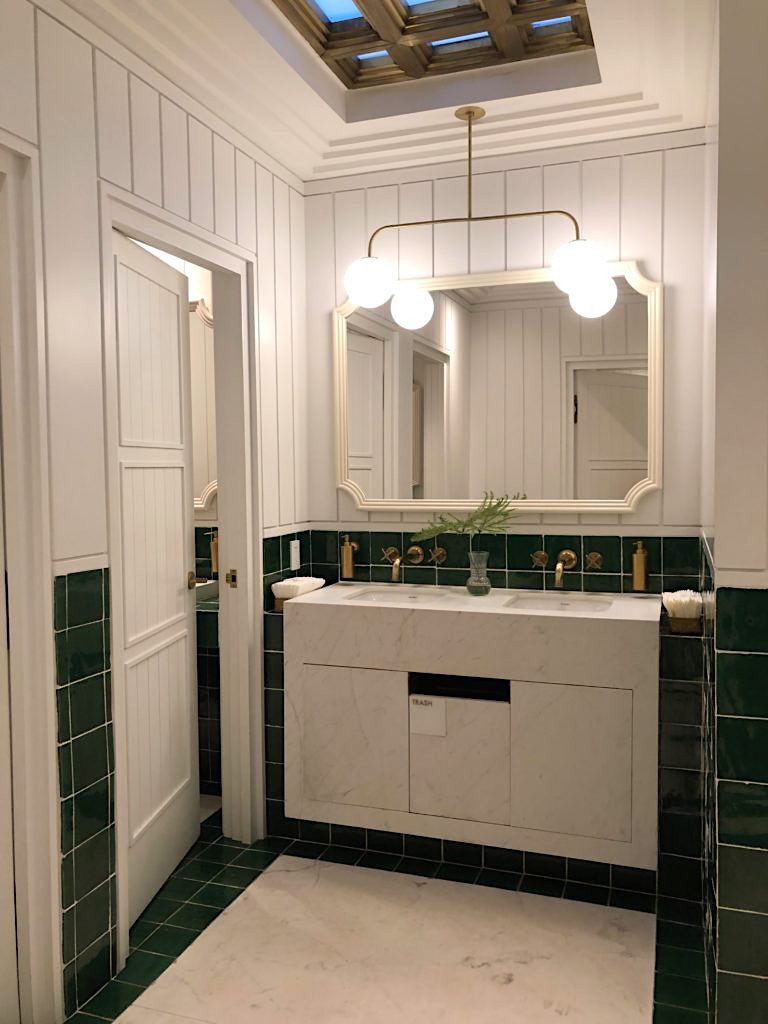
I took this photo in the public ladies room off the lobby of the Four Seasons Surf Club and I think it would be perfect inspiration for modernizing the current bathroom changing area in the house.
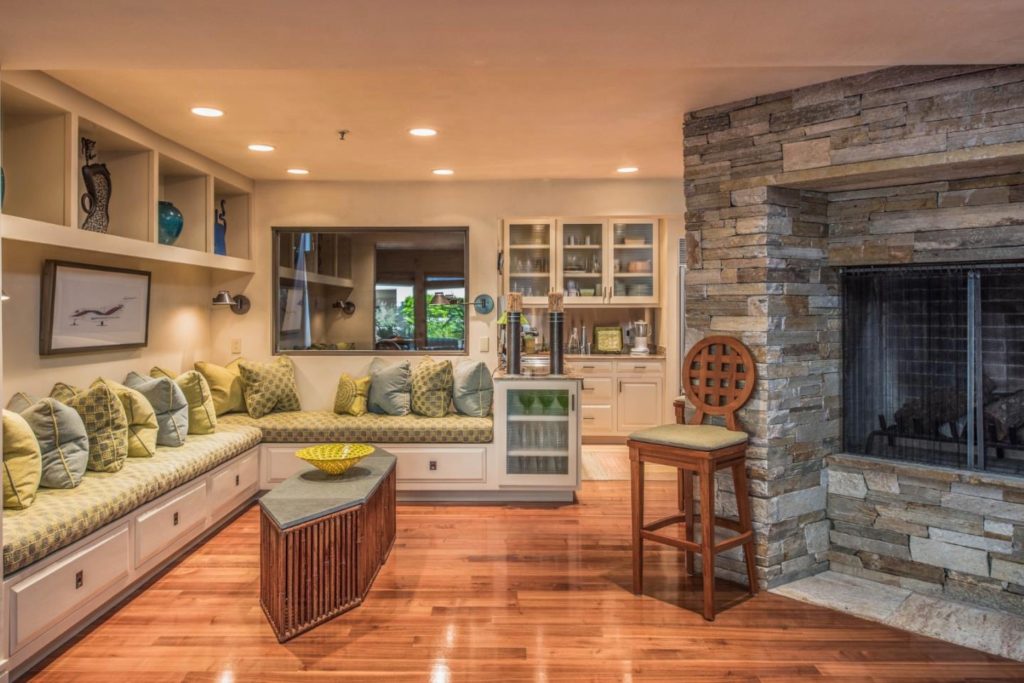
This is listed as the recreation room but it has the oddest unusable floorplan I’ve ever seen. There’s a kitchen and indoor grill in the back that I assume is for the pool area outside. There are random bar stools all over the place and no actual bars anywhere.
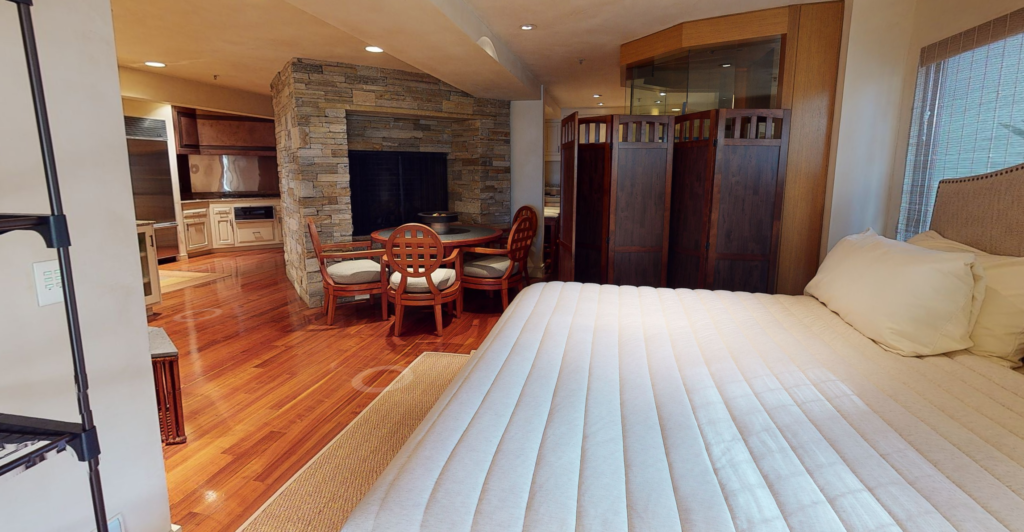
I assume that the house is rented out for events at Pebble Beach like Concours d’Elegance or golf tournaments which is why someone added a bed to this room that is also a dumping ground for stuff back behind the screen. The screen is also trying to hide the spiral staircase that has no reason to come down into this room. It takes up valuable floor space from an already awkward room. There is also some sort of ice cream bar along that back wall too. So much is going on there that it makes my head hurt.
Part of me want to rip it all out and make a downstairs disco or something fun. I’d create a bar in the back corner behind the screen and lounge seating everywhere. Or just strip it all back and start completely over to make a more functional kitchen for the pool area.
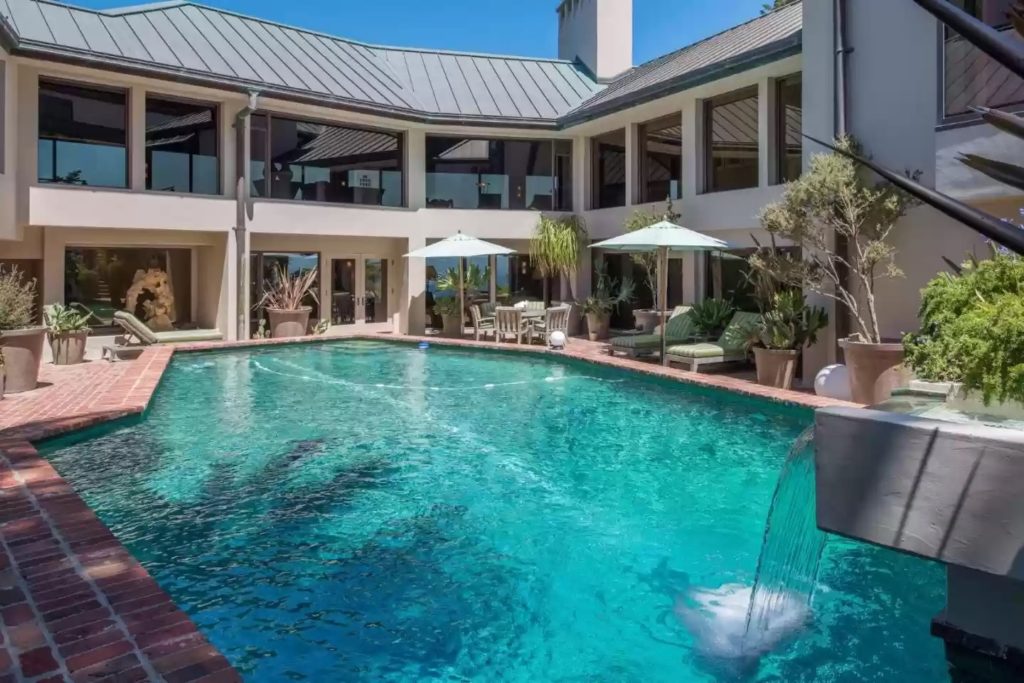
The pool area outside is not too bad. I’d just update the furniture and plants in the pots. Since the pool area is blocked from the wind, I’d think about changing the furniture to something less bulky.
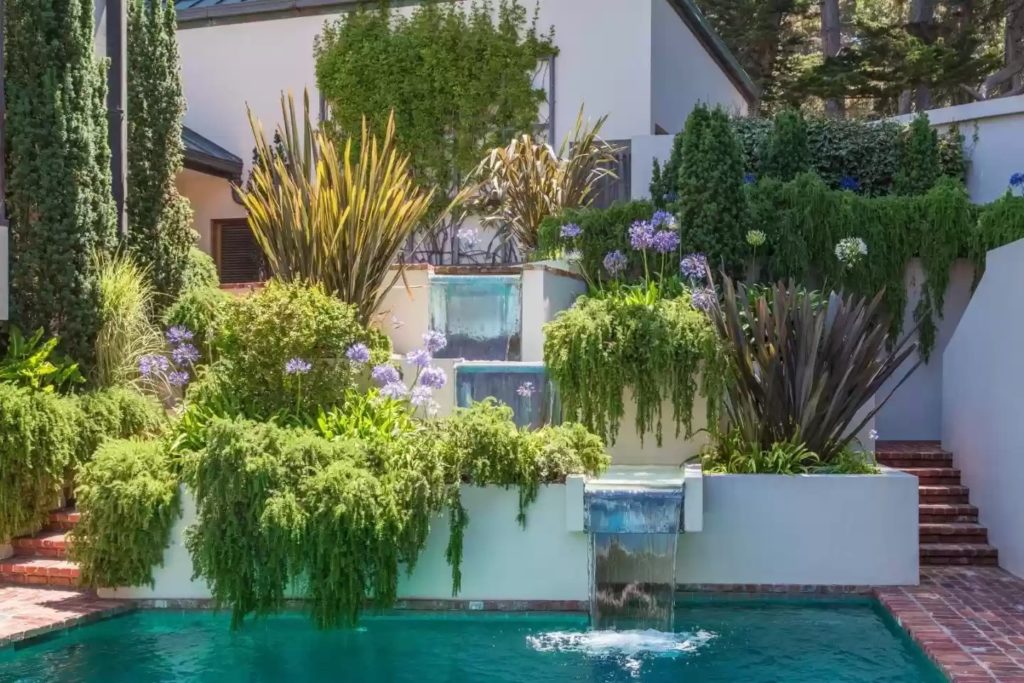
The waterfall feature into the pool. Those stairs go back up to one of the hot tubs to where I’d place the gym.
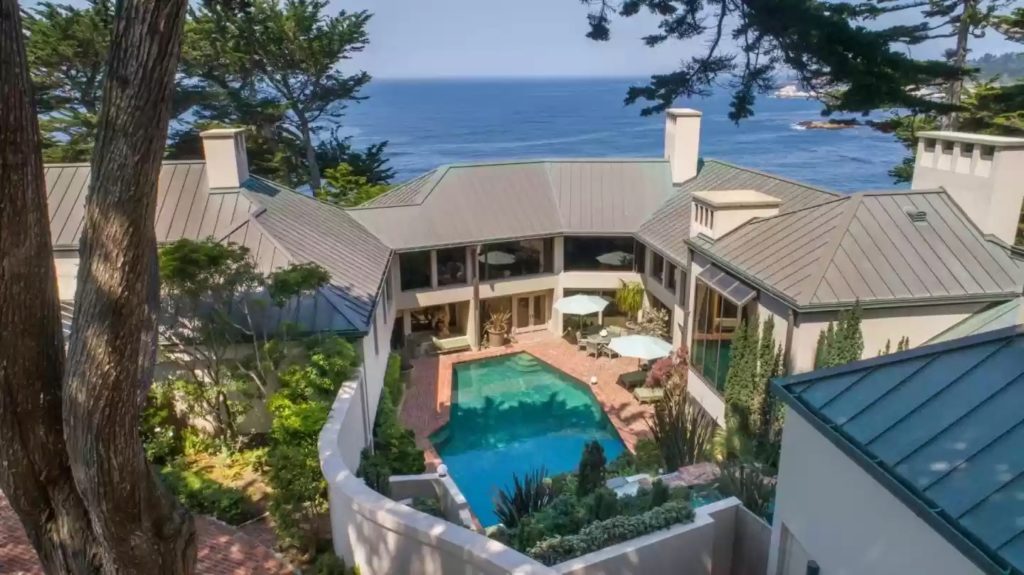
An overview of the inner courtyard and pool.
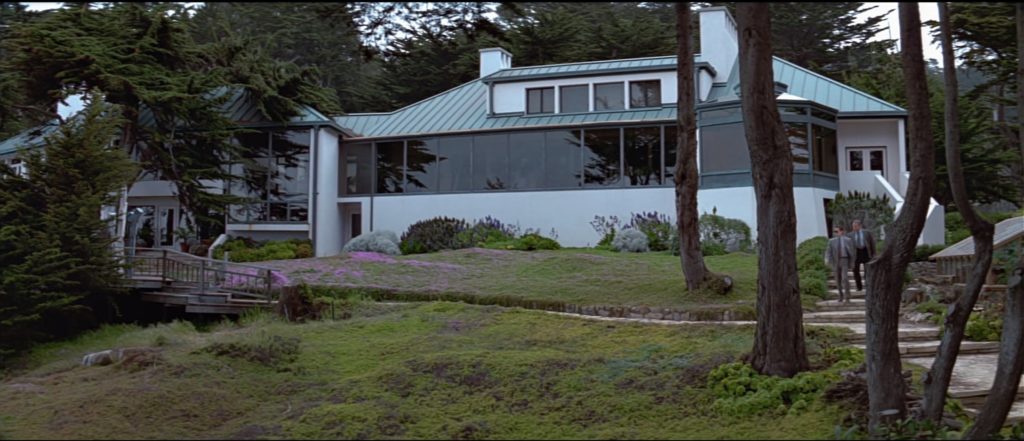
This is how the back exterior of the house looked in Basic Instinct.
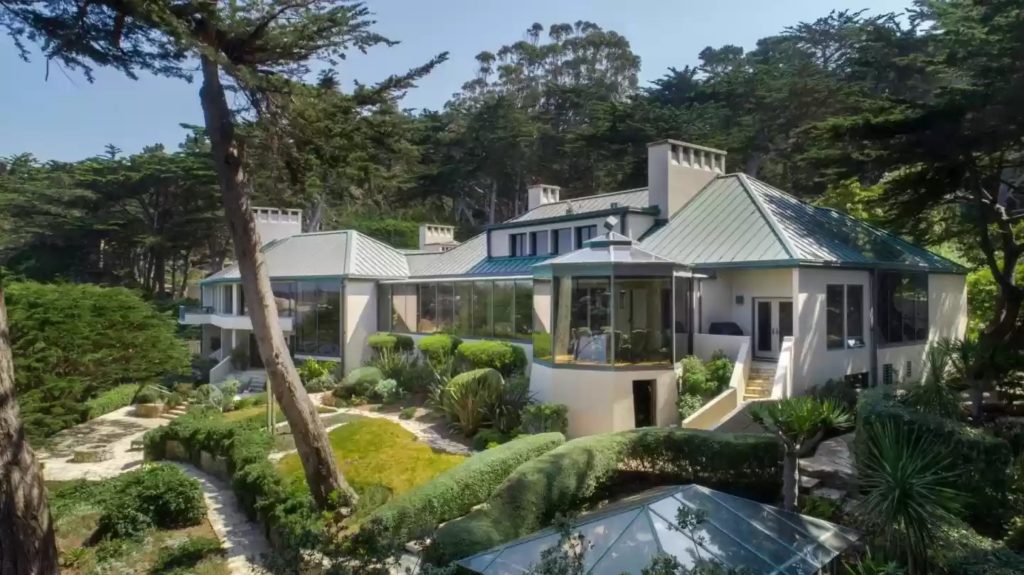
This is how the exterior looks now. The glass roof at the bottom of the photo belongs to the greenhouse.
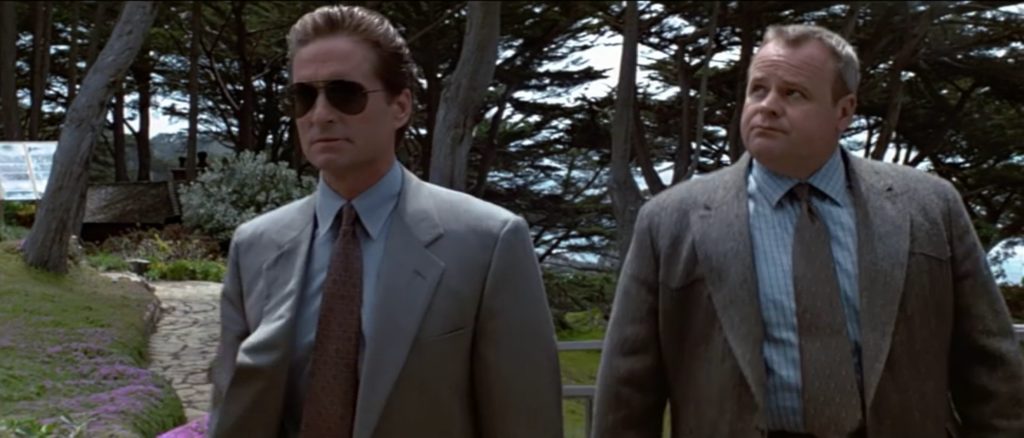
I wasn’t sure if the wooden deck in the film was original to the house but you can see it in the outdoor scenes.
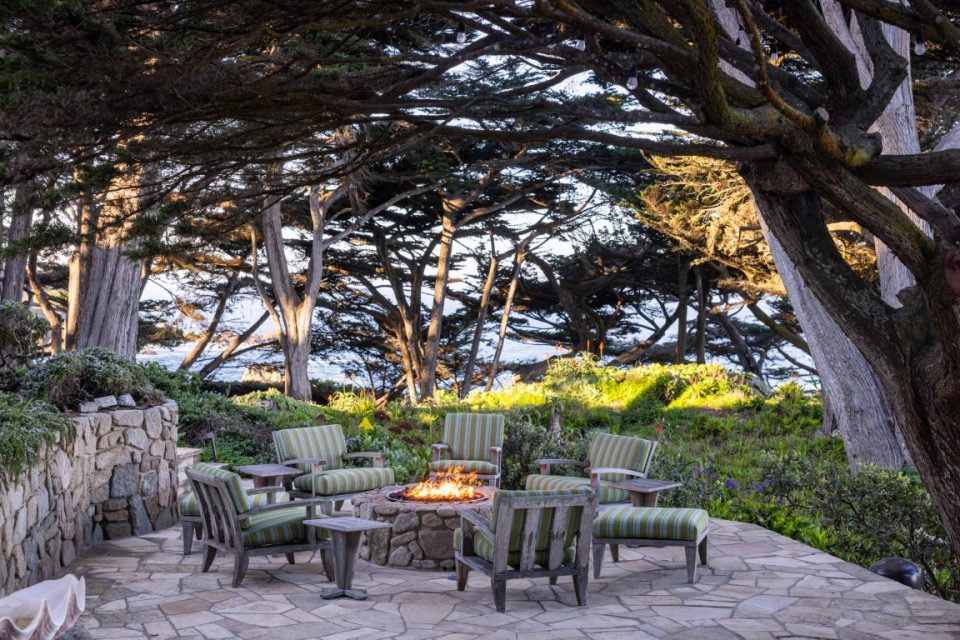
The wooden deck was replaced by a stone terrace. I hope they have good homeowners insurance since there is no railing. One drink too many or a wrong step in the dark and someone is definitely falling off the edge. It is chilly in Carmel, California so the fire pit is a nice addition.
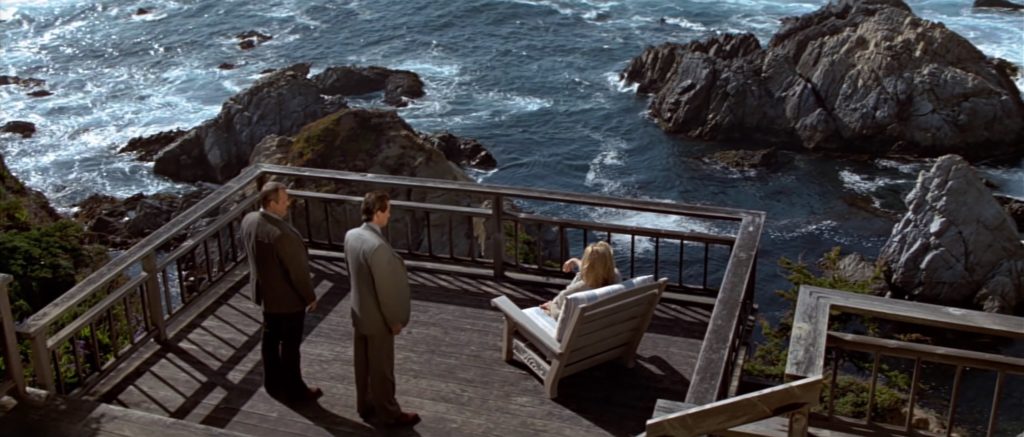
This was the original deck. I liked that it felt like you were sitting on top of the ocean.
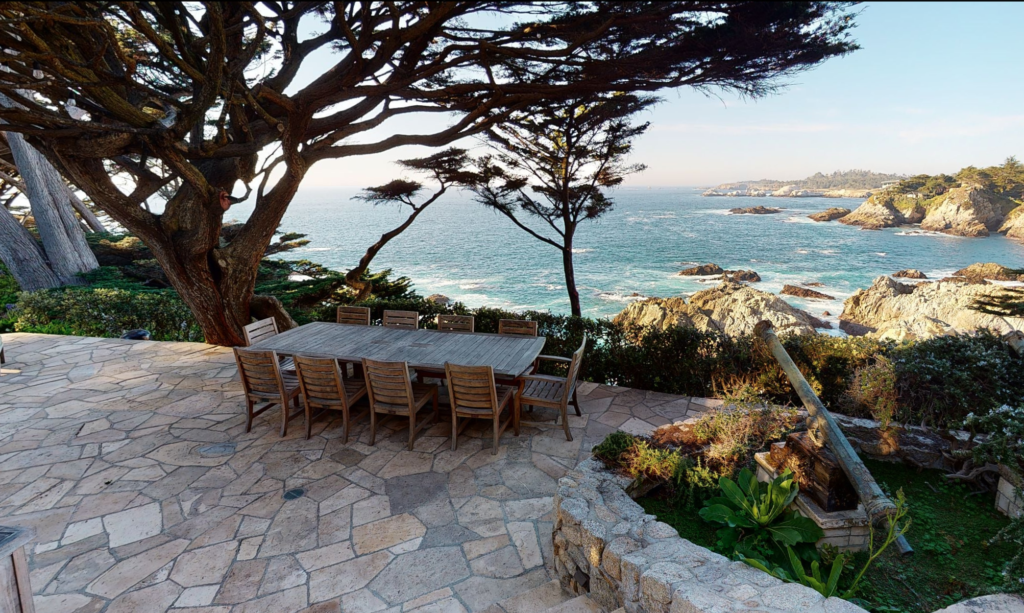
I did see a covered grill on the virtual tour but with all this outdoor space, I would have created an outdoor kitchen area with built-in grill. Both the upstairs and downstairs kitchens are far away from this seating area.
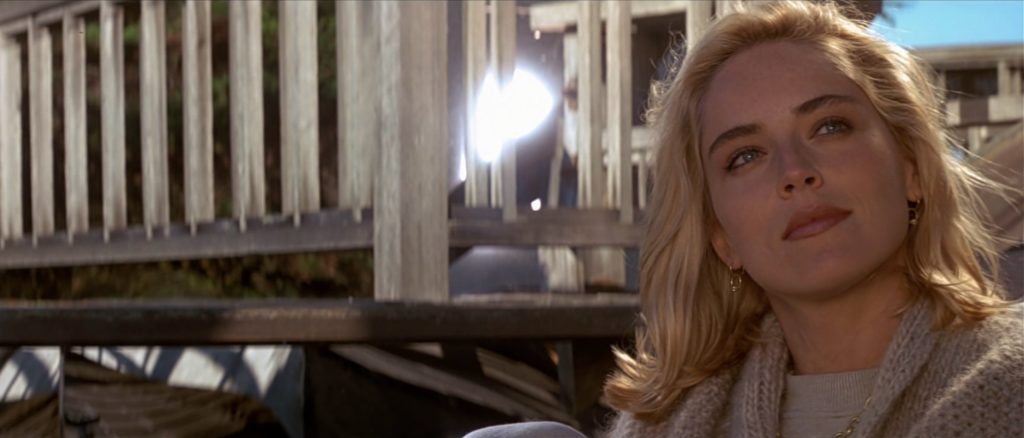
I think the clothing that Sharon Stone wears in Basic Instinct still looks wearable today. Costume designer Ellen Mirojnick is so good at creating timeless looks for so many of her films.
Ellen Mirojnick told Dazed, “There was a conversation I had with the producer Alan Marshall, where he said, ‘Are you really committed to Catherine’s dresses being so short? Because I wonder if that will be classic enough in years to come, or are we going to just reek of 1991?’ I thought about it for a minute and said, ‘I can’t see her in any other length. Her arms and her legs are tanned and beautiful, almost like a dancer’s. I can’t see Catherine, I can’t see Sharon Stone, I can’t see any of it with a longer length.’ I am so absolutely thrilled that I made the choices I made. The film holds up today on every level – the story holds up, the costumes hold up. It has remained a classic piece of new film noir, and I’m very proud of that.”
On a side note, it was so nice to rewatch this film and see how beautiful Sharon Stone looked on screen. It was the era before Botox and fillers and retouching. In one scene, you can see that they covered up a blemish on her chin. It was refreshing to see her natural beauty on screen.

The view is pretty spectacular. I don’t think the house needs so many bells and whistles since this is where your focus should lie.
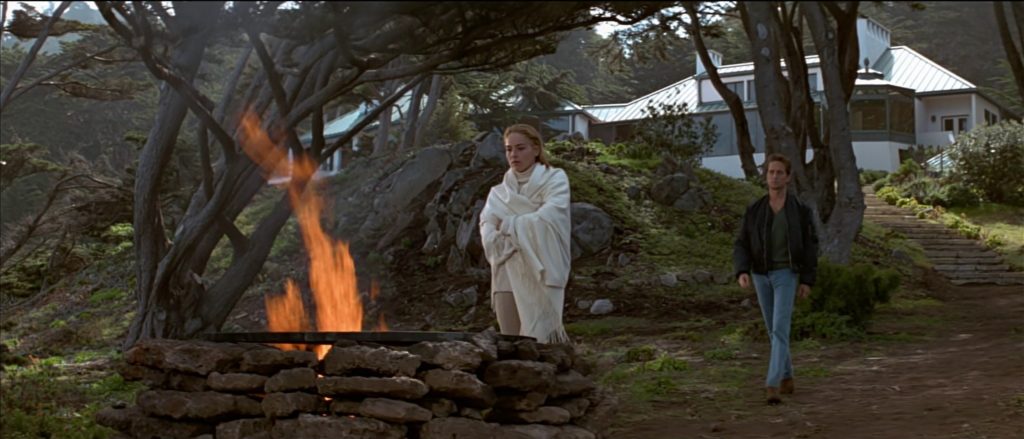
Sharon Stone told InStyle, “The costume designer, Ellen Mirojnick, took me to Rodeo Drive and said, “You can pick out any one thing that you want for your character.” At this point in my life, the idea that I could go into one of those high-end stores where a purse costs $20,000 and not feel like an impostor was beyond my comprehension. So to actually get to go into Hermès and buy a cream cashmere throw was a wow moment. I have it wrapped around me the first time you meet Catherine in the film. And it immediately helped me feel the power and the wealth that this character had.”
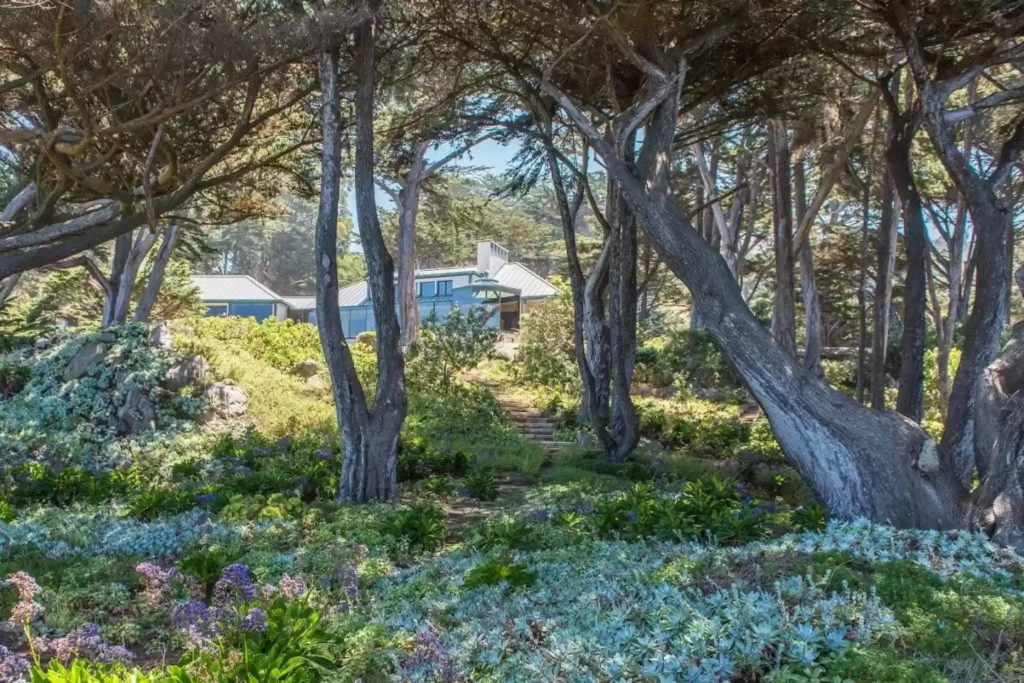
I do like that the same area now has more undergrowth so it’s not just dirt as in the film.
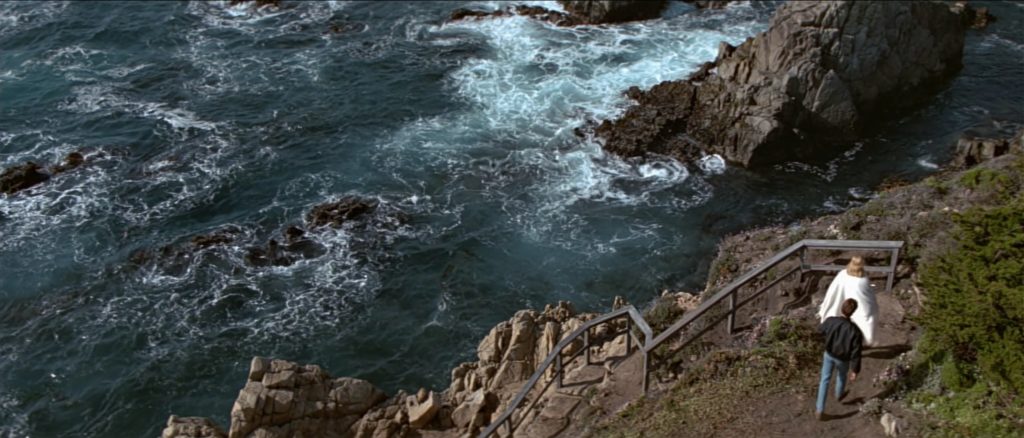
I wasn’t sure if the stairs in Basic Instinct were original to the property but it turns out that they are still there today.
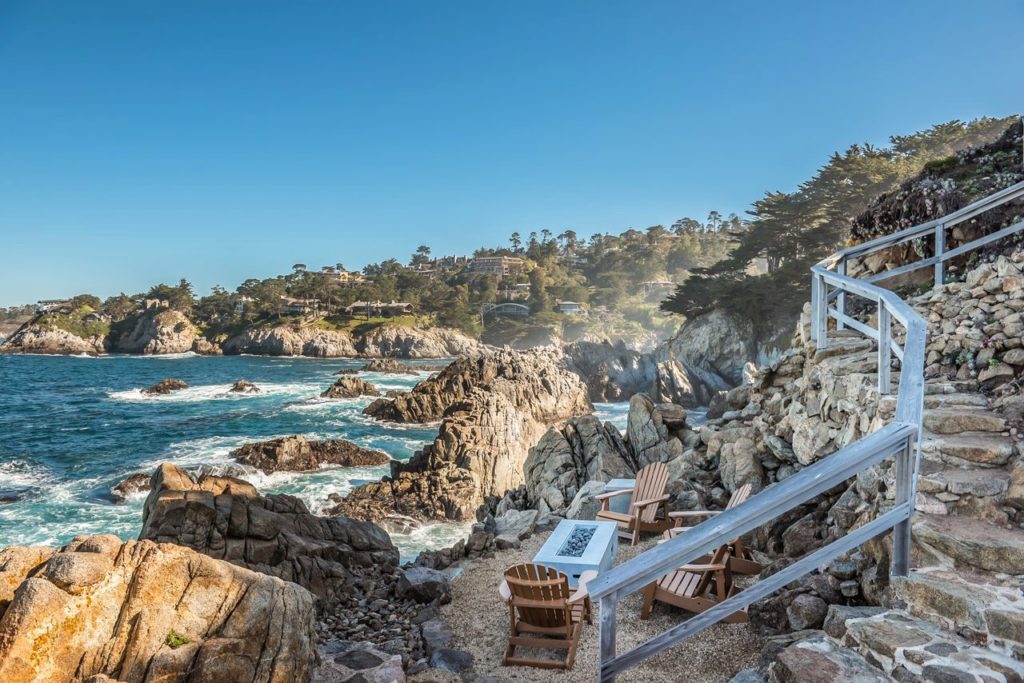
They lead down to a new fire pit.
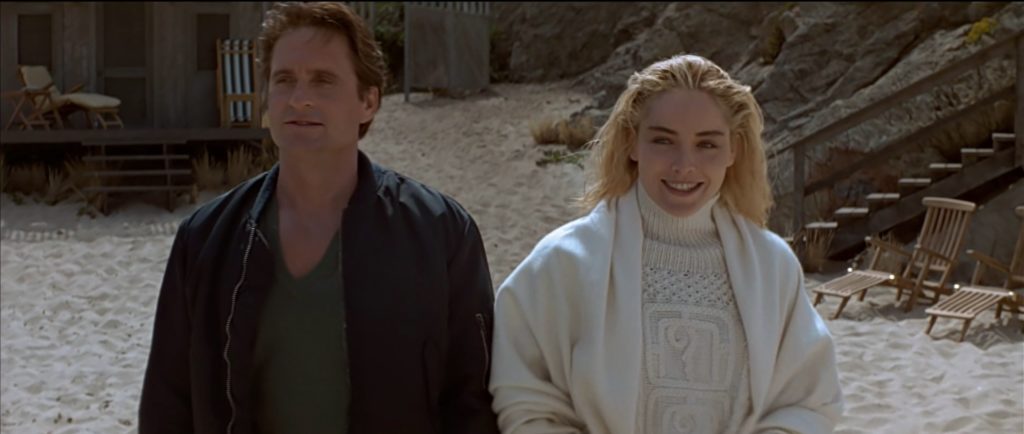
There is not beach below the house so that scene in Basic Instinct was filmed at Garrapata Beach at Carmel-by-the-Sea, California.
Ellen Mirojnick told Dazed that she has one regret from the film, “When Michael goes to the disco he wears a sage green V-neck sweater and jeans, and I didn’t put a t-shirt underneath it because I wanted Sharon to be able to access his body easily, in the same way as he could hers. I don’t know if I would do that now, I have to say.”
Sharon Stone spoke about how the film changed her life to InStyle, “When the movie premiered, I went with Faye Dunaway. I’ll never forget the moment when it ended. It was completely silent in the theater, and Faye grabbed my arm and said, “Don’t move.” Finally the crowd began to cheer, and Faye said, “Now you are a big star and they can all kiss your ass.” [laughs] I really did feel my life change in that moment.”
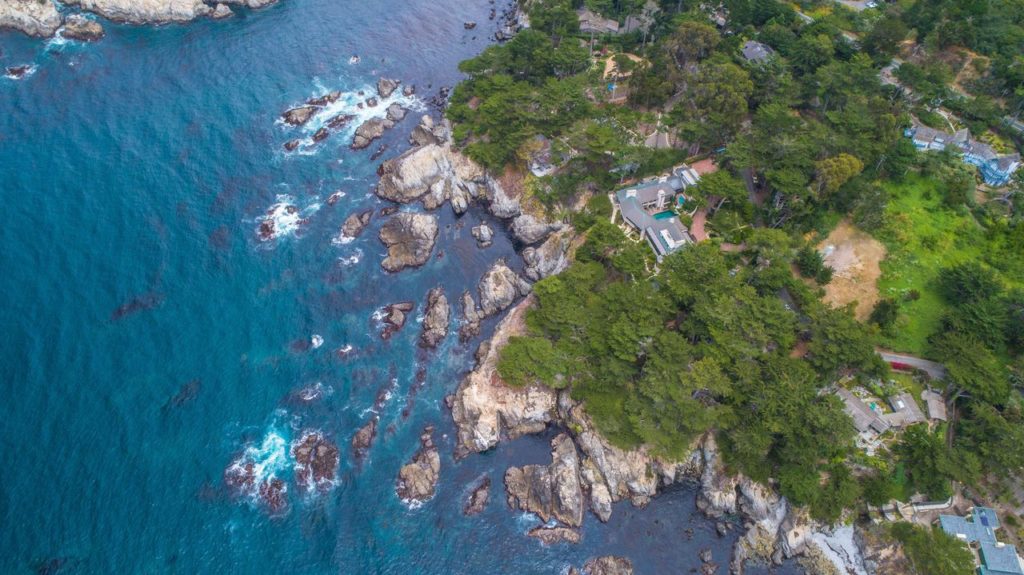
When the house was for sale as part of the compound in 2019, Gary Vickers said he and his friends have been using the main lodge as a place to congregate during weekend retreats while enjoying the property’s fitness center, spa, and pool. He told the Wall Street Journal that the main reason for selling the spot is that he no longer needs a property so large and sprawling, and hopes the next owners will enjoy the unique space as well.
The Basic Instinct house has a decidedly masculine feel and very dated decor but it also has great bones and an amazing location. I feel like it needs a woman with confidence like Sharon Stone and Catherine Tremell to bring it to life for the 21st-century. Or you could just call me to help you.

