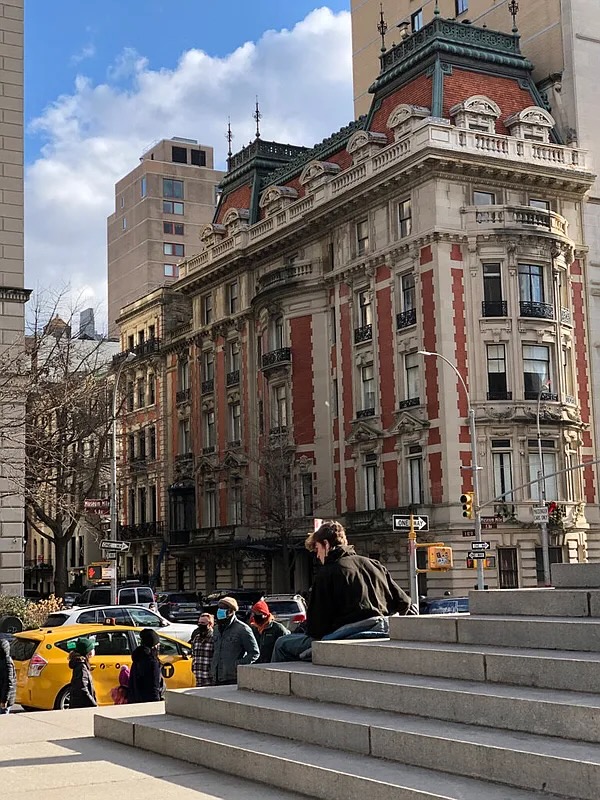A Gilded Age Mansion at 1009 Fifth Avenue is for Sale
by habituallychic
01 . 26 . 23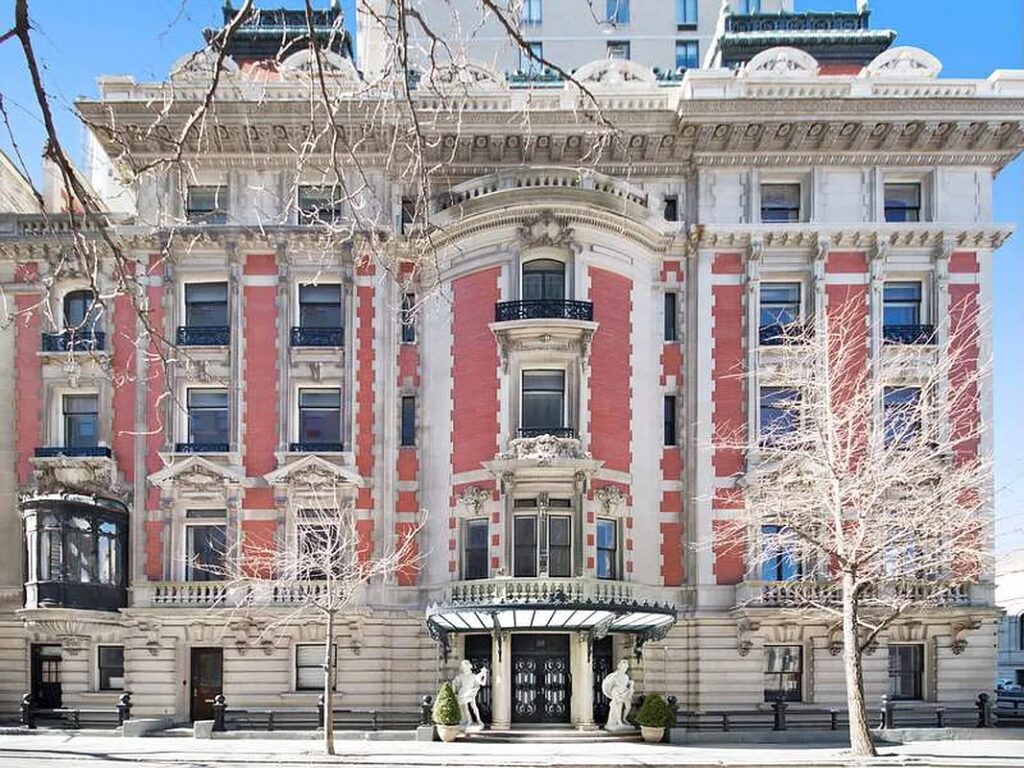
Gilded Age mansions rarely come on the market but now this one can be yours for $80 million. So let’s take a look at what makes it special.
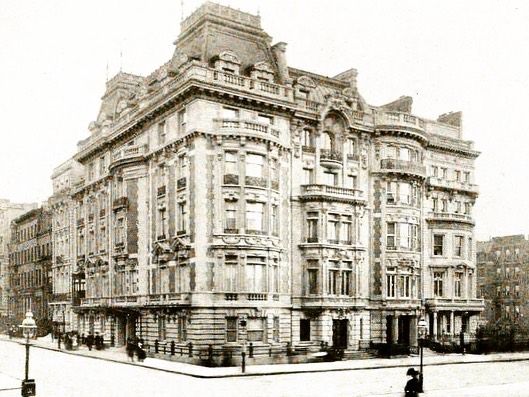
Although the six-story building at 1009 Fifth Avenue presents itself as a custom-built mansion, it was actually one a group of four houses, 1006-1009 Fifth, built in 1901 for sale by the developers William and Thomas Hall, and designed by Welch, Smith and Provot. In late 1901 the critic Montgomery Schuyler ridiculed this building and others in an article in the magazine Architectural Record entitled in “The Architecture of the Billionaire District.”
Schuyler conceded some competent touches in the house, but generally dismissed 1009 Fifth Avenue (and other mansions on Fifth), singling out the sheet-metal cornice painted to imitate stone. “We hold these truths to be self-evident,” Schuyler wrote, “that, when a man goes into ‘six figures’ for his dwelling house, he ought not to make its upperworks of sheet metal. That is a cheap pretence which nothing can distinguish from vulgarity.”
By the time of Schuyler’s review, the Halls had sold the house to Benjamin N. Duke of Durham, N. C. With his brother, James B. Duke, Benjamin had built up the family tobacco business into the American Tobacco Company. The brothers were also associated in the endowment of what became Duke University.
At one time Benjamin Duke’s fortune was estimated at $60 million, and it is not clear why he bought 1009 Fifth Avenue instead of building a house of his own design. In addition, census, city directories and other sources list no occupant of the house until 1907, when Benjamin Duke moved in from the old Hoffman House hotel.
He moved to the Plaza Hotel in 1909, and his brother replaced him at 1009 Fifth. The 1910 census taker found James, his wife, Naneline, and her mother, Florence Holt, with nine servants: two butlers, a cook, four maids, a laundress and a houseman. All were European-born, except for Harry Hall, the houseman, a 33-year-old widower born in North Carolina.
In 1912 James built his own mansion at 1 East 78th Street, now owned by New York University, and Benjamin built one at the southeast corner of 89th Street and Fifth Avenue that was demolished years later for the Guggenheim Museum.
Other family members moved into 1009 Fifth; they were followed in 1922 by Anthony J. Drexel Biddle Jr. and his wife, Mary, Benjamin’s daughter. It was during their occupancy that the modern designer Karl Bock added to the existing French-style interiors. At various times in the 1930’s and 1940’s Bock installed a ribbon-striped sycamore dressing room, an oval, black-marble-and-mirror bathroom, and a royal-blue glass-tile bathroom with a modernistic sink that looks like a robot. These are among the most unusual interiors on Fifth Avenue.
Mrs. Biddle died in 1960 and her daughter, Mary Biddle Semans, took over the house. In the early 1960’s, Mrs. Semans, who lived in Durham, made the first of several alterations, carving out a growing series of rental apartments and offices. She kept the parlor and other principal floors for use by herself and her family on visits. In the 1970’s, Mrs. Semans refused offers from a real estate developer for a project that brought about the demolition of 1006-1008 Fifth Avenue and that resulted in the apartment house now next door. She also sought landmark designation, which came in 1974. In 1984 the exterior was restored by the architects Gerald Allen & Associates.
Via New York Times in 1995
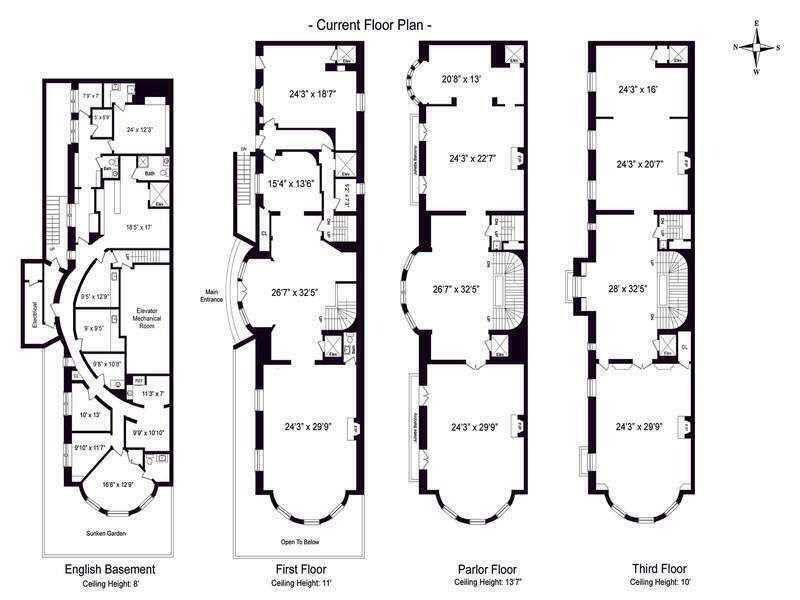
In 1991 Mrs. Semans listed the then largely vacant 1009 Fifth Avenue for sale with Bradford Garnett, a real estate broker, for $16 million. But the house was never sold, and she has transferred ownership to a family trust. Mrs. Semans has given up the main apartment, and the trust is making extensive alterations to the space; the work is to be completed this fall.
The basement will be converted into doctors’ offices, and the first through fourth floors will be rejoined to make a quadruplex. The fifth floor will be made into a simplex, and the roof beams behind the upper mansard will be raised for creation of a duplex on the sixth floor and a new seventh floor; the new floor will be invisible from the street. On the ground floor, workers have carved out a hotel-sized bedroom for visits by Duke-Semans family members.
Via New York Times in 1995
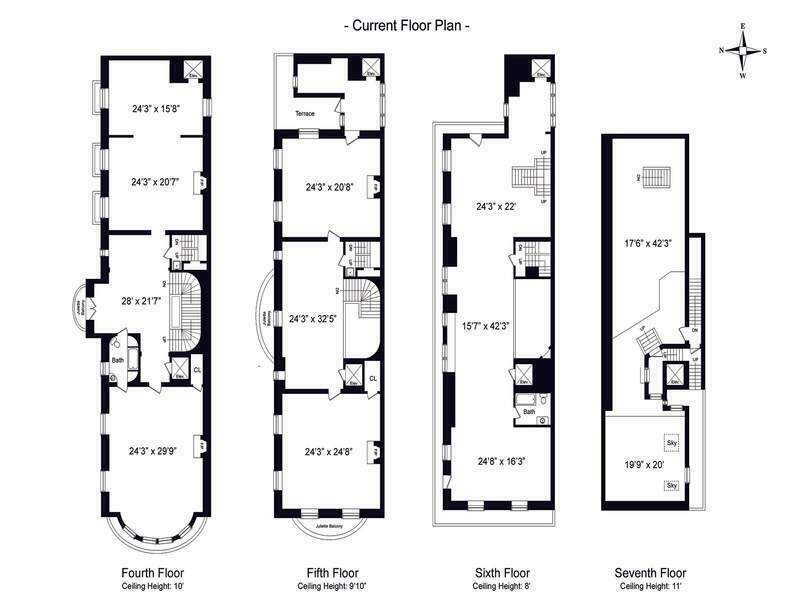
There doesn’t seem to be a kitchen or many bathrooms so the home could possibly be turned into a gallery or museum. The sixth floor servants rooms were removed to create an open floor but would probably have to be added back for high-net worth buyers with staff and security.
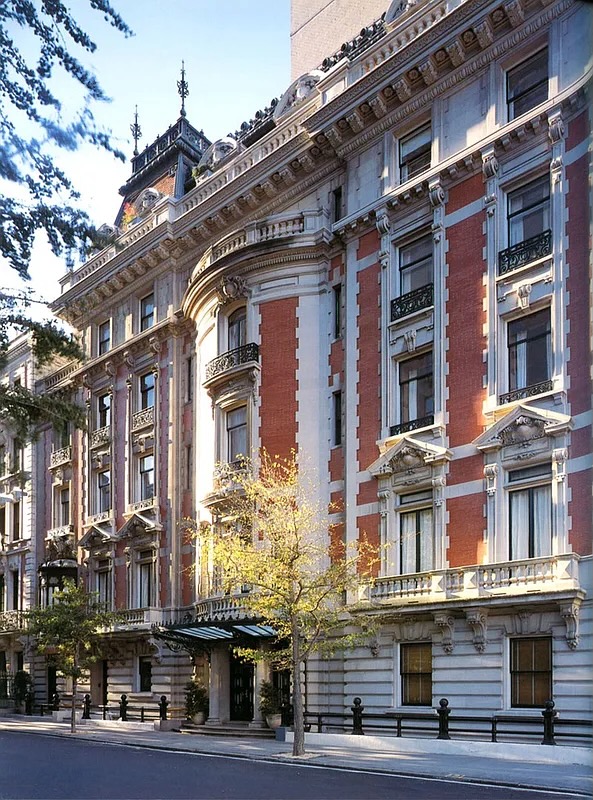
Members of the Duke family owned the mansion until 2006, when it was sold for $40 million to Tamir Sapir, an American real estate mogul.
The Mexican telecom magnate, Carlos Slim, at the time the richest person in the world, bought the mansion four years later in 2010 for $44 million. Slim said in an interview with CNBC that he was planning on using the house as a place to stay when he was in New York for business meetings. In May 2015, he put the mansion up for sale at $80 million, nearly twice the amount he paid for it.
The Benjamin N. Duke House, which is one of the few remnants of the many similarly luxurious mansions along Fifth Avenue facing Central Park, underwent a restoration in 1985. It was designated a New York City Landmark in 1974, and was added to the National Register of Historic Places in 1989.
In 2015, the Duke-Semans Mansion was listed by Sotheby’s for $80 million. The house was put up for sale by its owner, Mexican billionaire Carlos Slim, and became one of the most expensive public listings in New York.
Via Wikipedia
The house didn’t sell and has been sitting empty for years before being put up for sale this week with Compass.
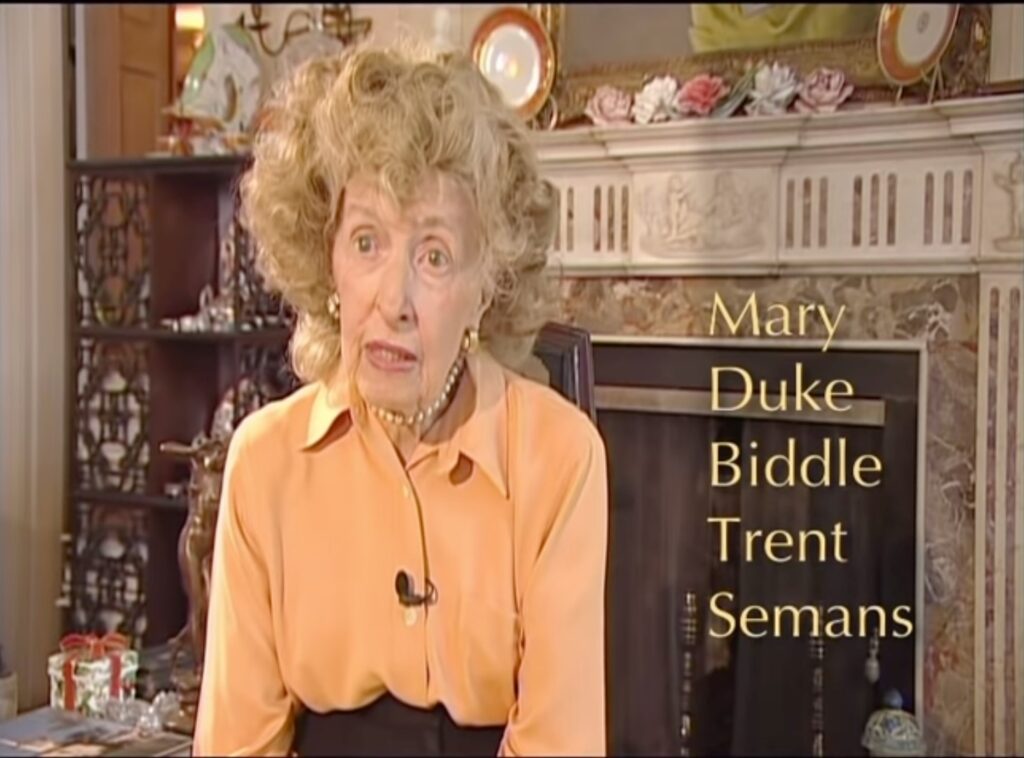
There are two videos that give insight into what it was like to live in the house and what it took to renovate it. The first, 1009 Fifth Ave, Mary’s Remembrance, Mary Duke Biddle Trent Semans tells what it was like to grow up in the 10,000 square foot Beaux Arts townhouse across the street from The Metropolitan Museum of Art and Central Park. She is also the reason why the house is often referred to as the Duke Semans Mansion.
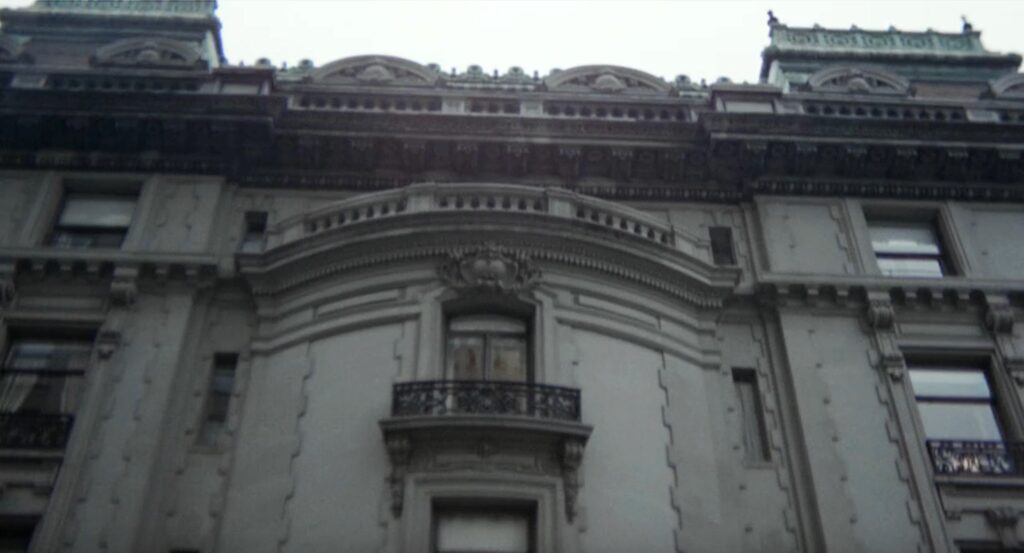
In the second video, 1009 Fifth Ave, James Remembers, her son James Semans talks about the full restoration of the building and roof. One thing he had done was the removal of the paint on the red brick. You can see what it looked like here before the restoration in the 1971 film The French Connection.
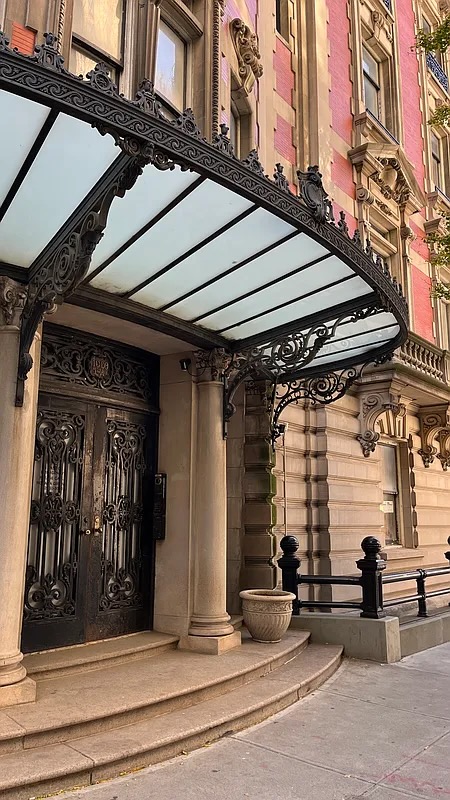
While the address is 1009 Fifth Avenue, the entrance is on East 82nd Street. The limestone and red-brick mansion boasts 27 feet along Fifth Avenue and 100 feet of frontage facing 82nd Street which means an abundance of light from all the windows.
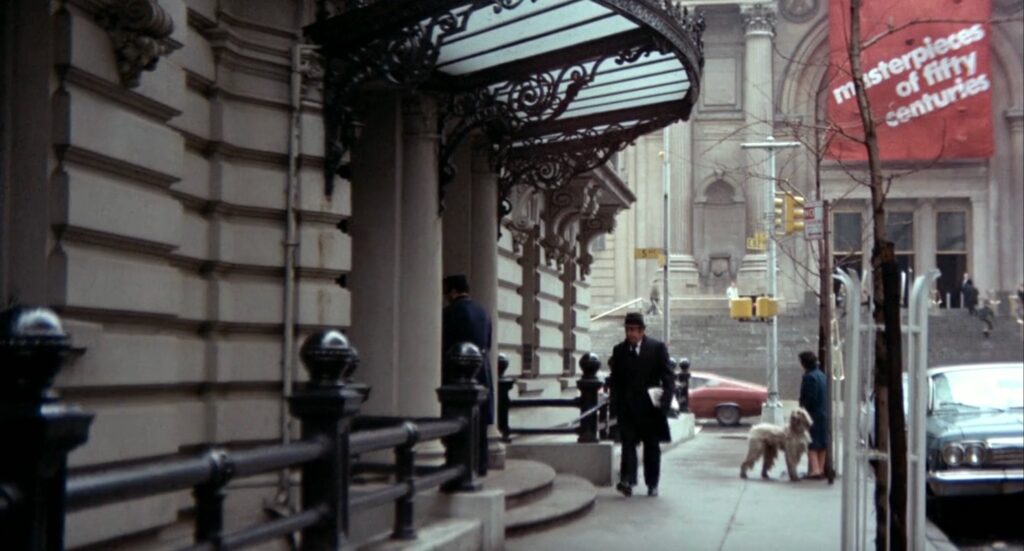
I love this view of the mansion from The French Connection with a look at the banner for the exhibition Masterpieces of fifty centuries, held at The Metropolitan Museum of Art from November 14, 1970 to June 1, 1971
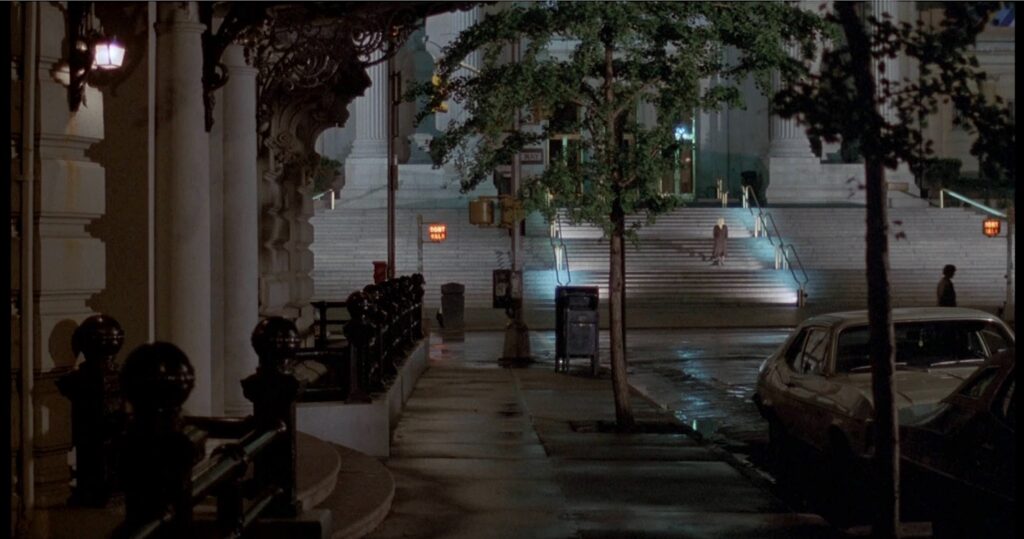
The mansion was also seen in one of my favorite films Still of the Night from 1982.
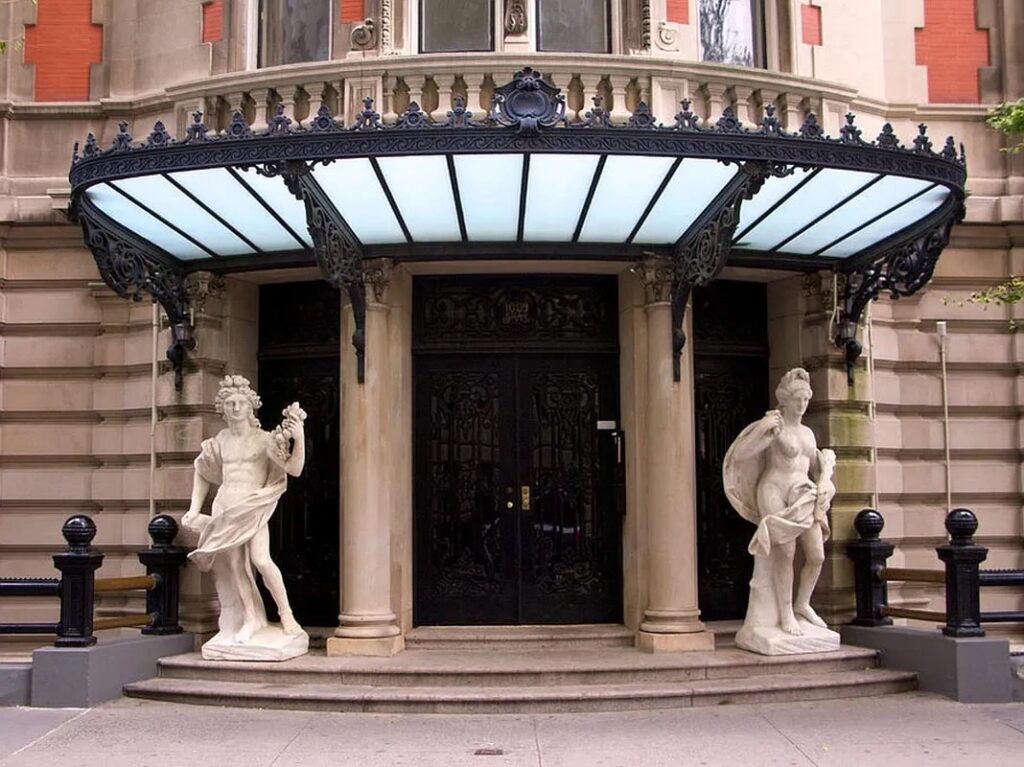
Not sure when the statues arrived or were removed.
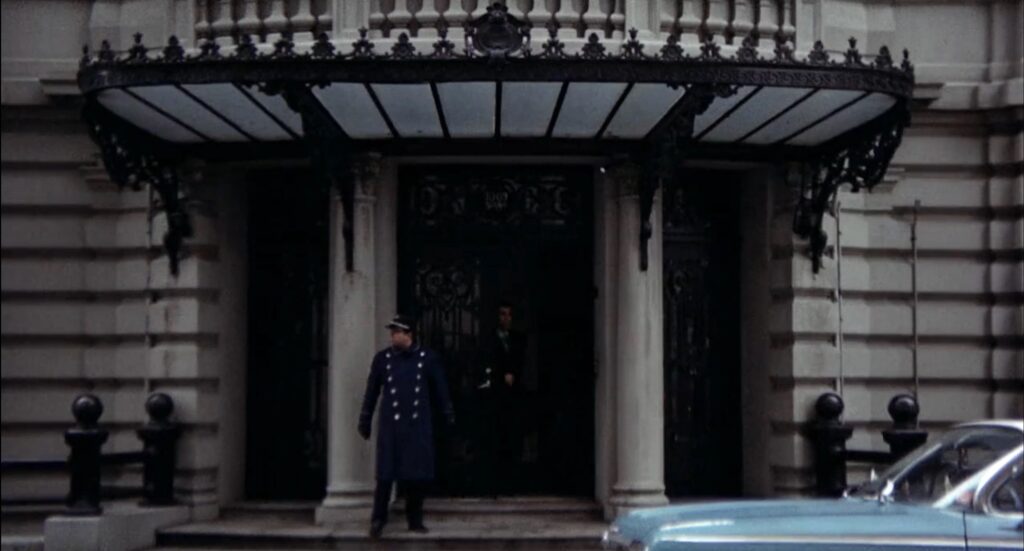
Another view of the front entrance from The French Connection in 1971.
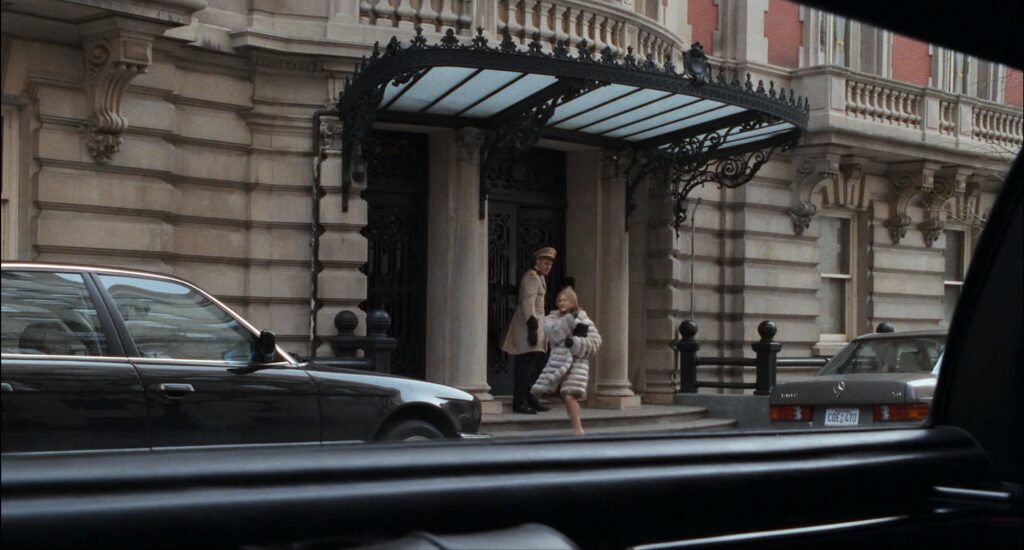
Sarah Jessica Parker was seen leaving the entrance in the 1996 film The First Wives Club.
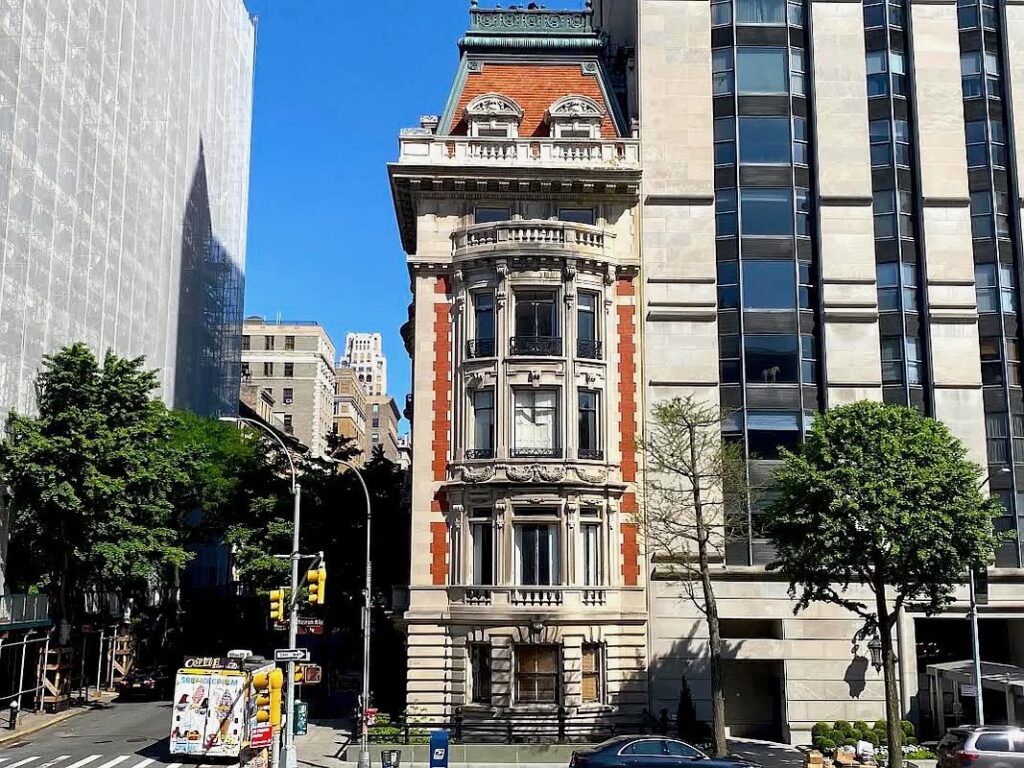
Mary Duke Biddle Trent Semans and her family saved the mansion from demolition to make way for a high rise apartment building that demolished its neighbors.
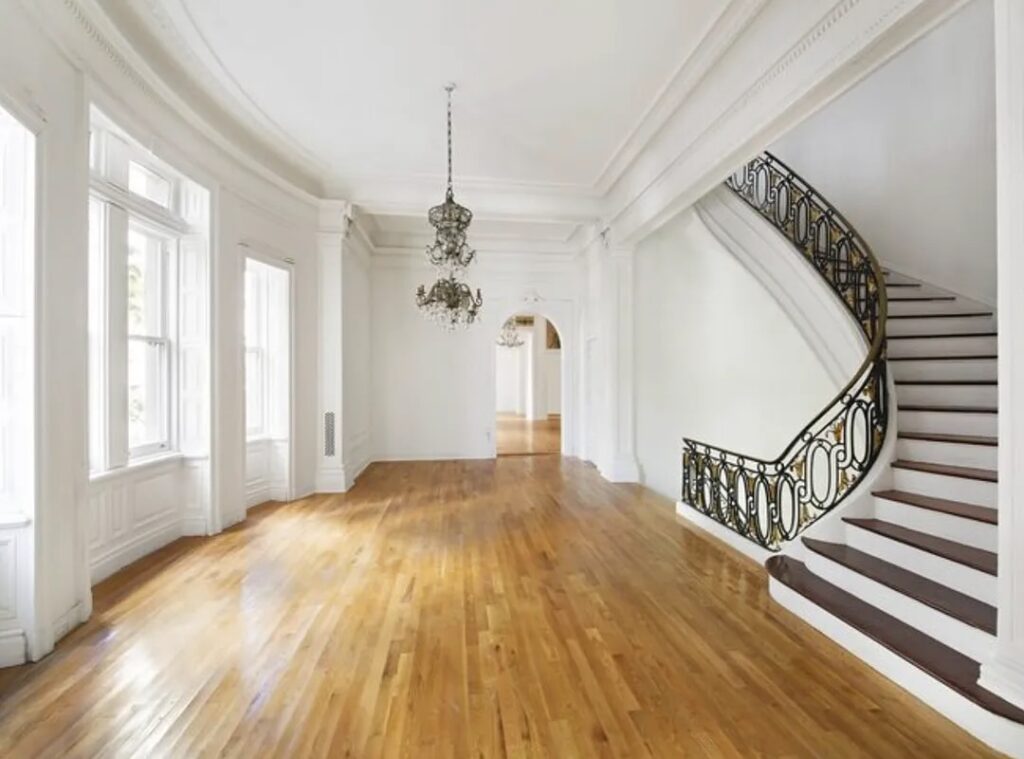
I’m curious as to whether Carlos Slim ever decorated the mansion since there are interior photos to be found that aren’t just empty white rooms. According to an old listing, it has “lovely trompe l’oeil accents, gold-leaf trimmed fixtures, and intricate plaster friezes”.
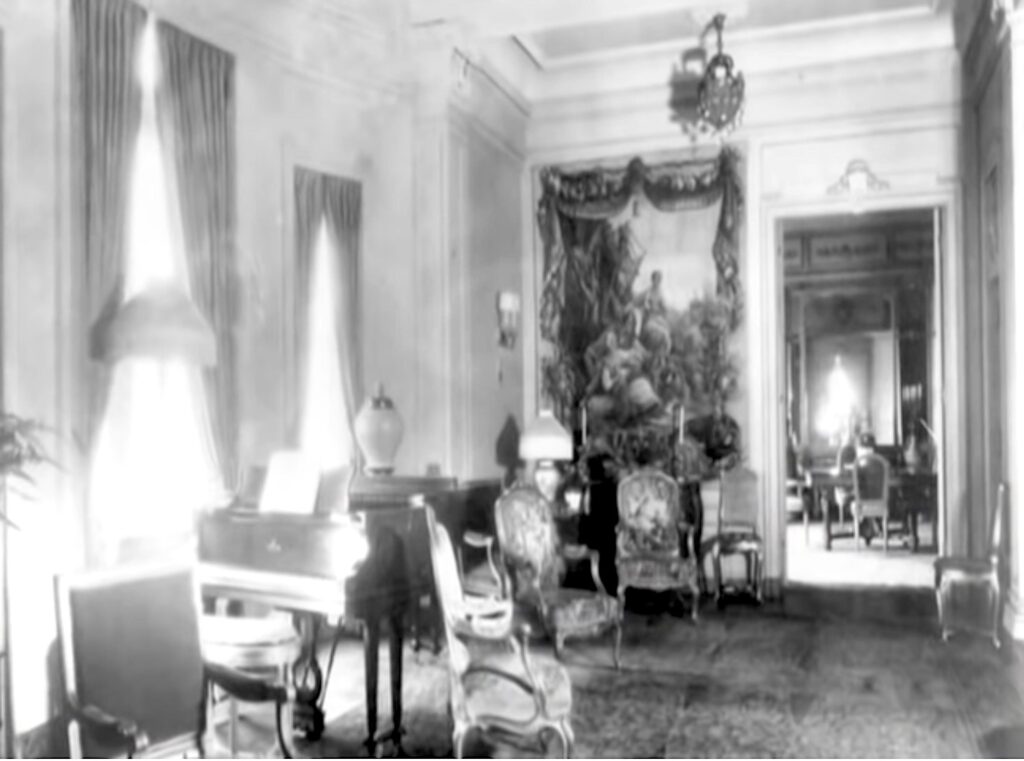
The only interior photos with decor that I could find were in the video 1009 Fifth Ave, Mary’s Remembrance. They are a little blurry since they were moving the whole time but they give you an idea of how it was decorated.
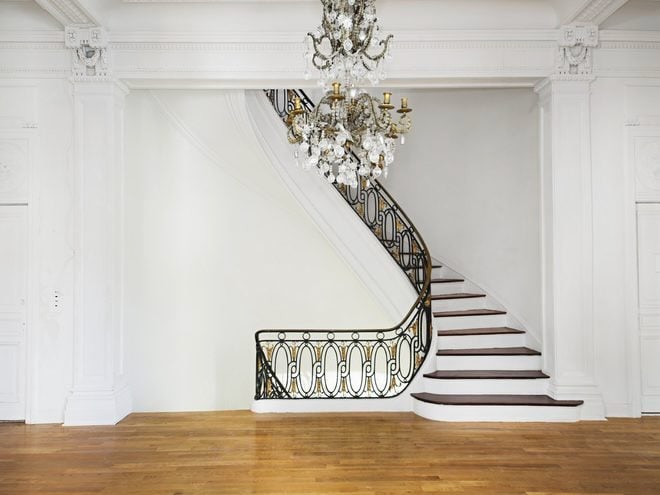
A photo of the center stairs in the real estate listing.
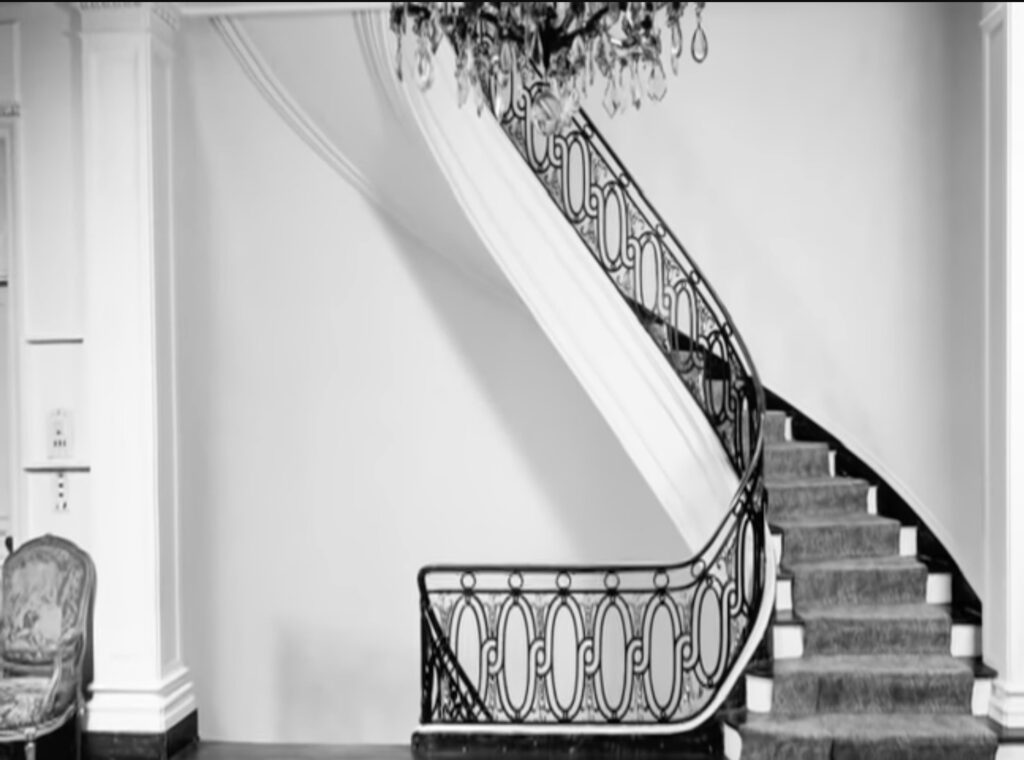
According to the floorplan, there would have been servant stairs to the left and an elevator to the right of the stairs.
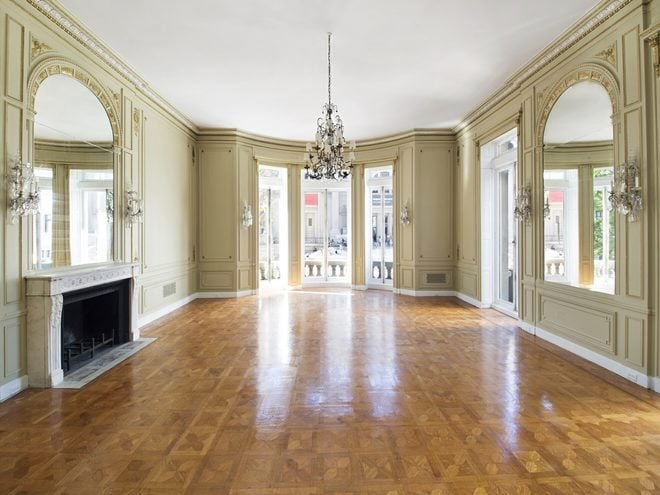
One room not painted white in an old real estate listing.
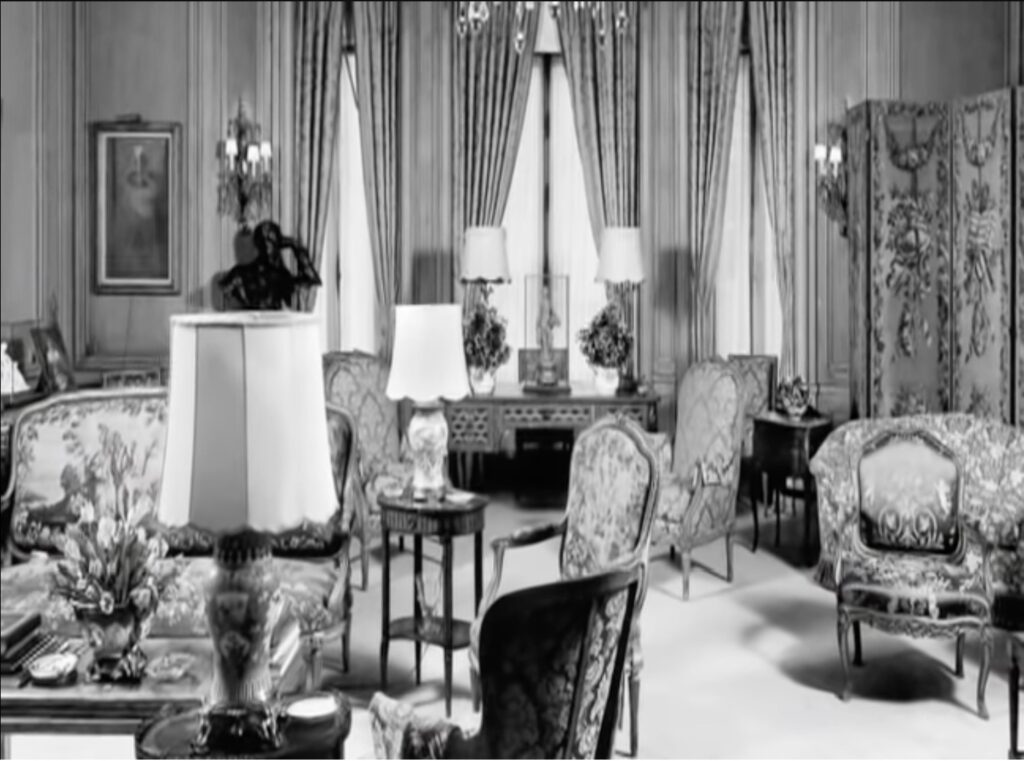
Mary Duke Biddle Trent Semans said that her mother “loved interior decoration and she was a real authority on French furniture. She was interested in doing things that would bring it up to a Beaux Arts feeling. She has a wonderful relationship with a very fine Swiss-German Karl Bach, who was a New York decorator. He’d come in and talk over the new things she wanted to do with the house. It showed her caring about that house. She cared about it and was always upgrading something”.
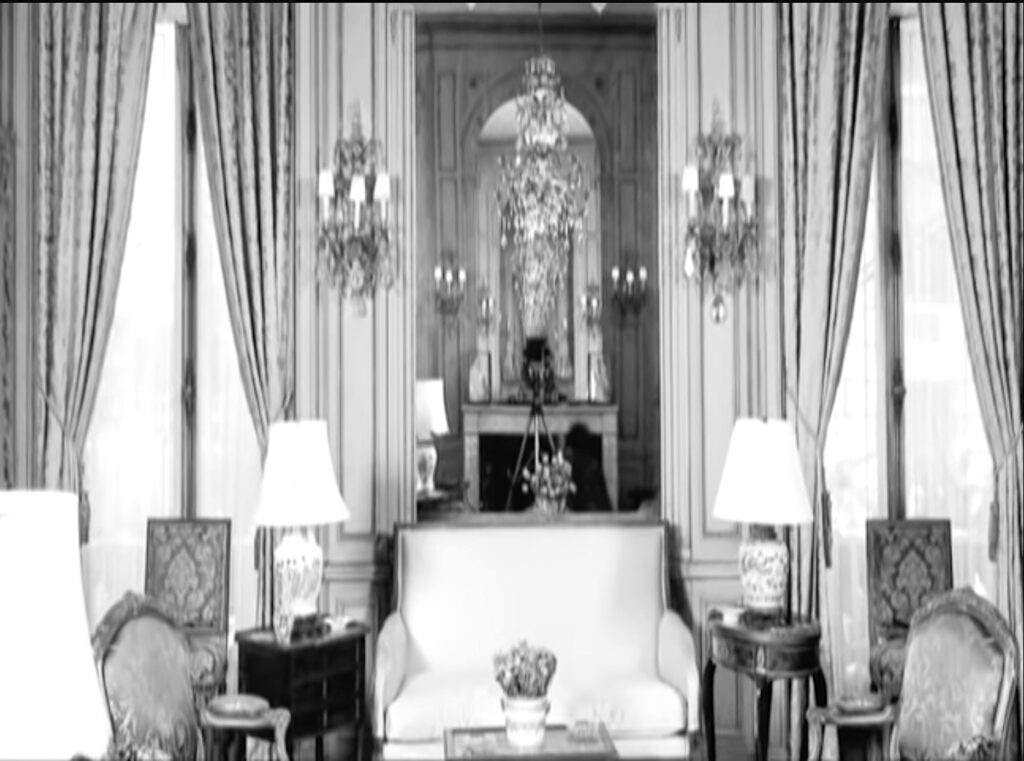
I wonder where all the furnishings from the house ended up.
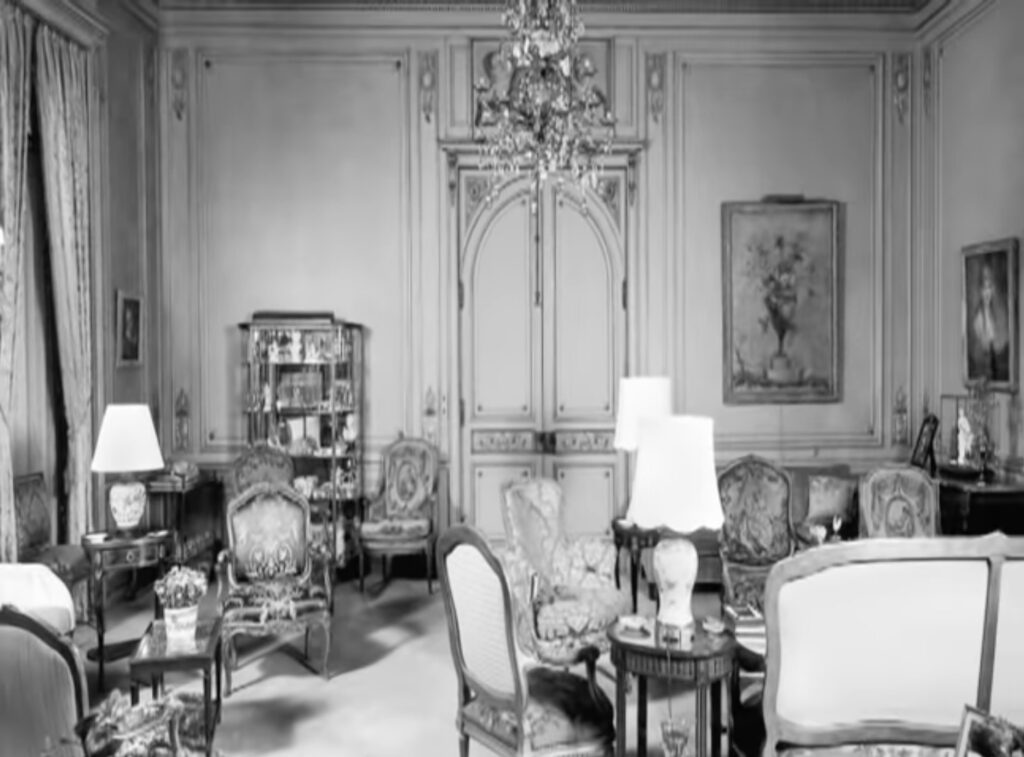
This is another view of the same room.
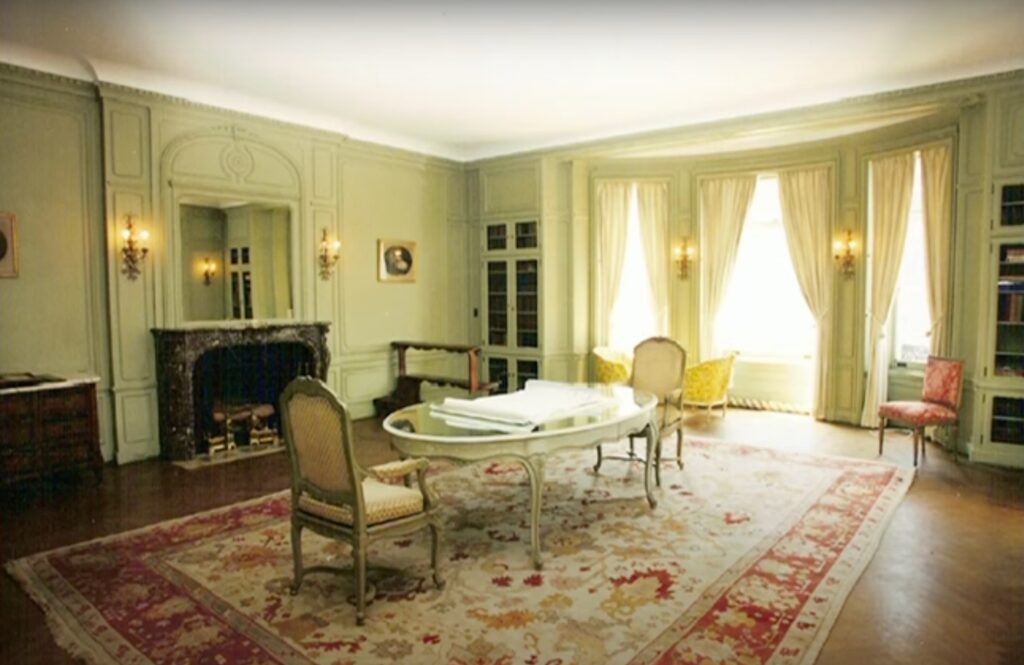
This was one of the only color photos of the old interiors that I could find.
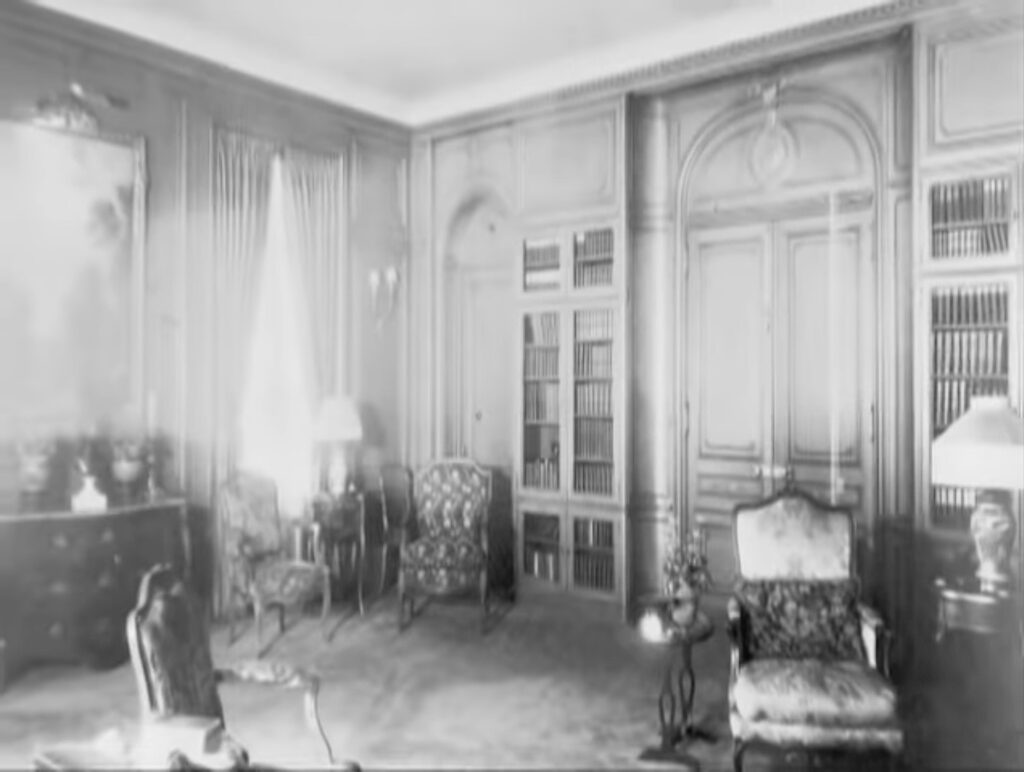
An older look at the same library room.
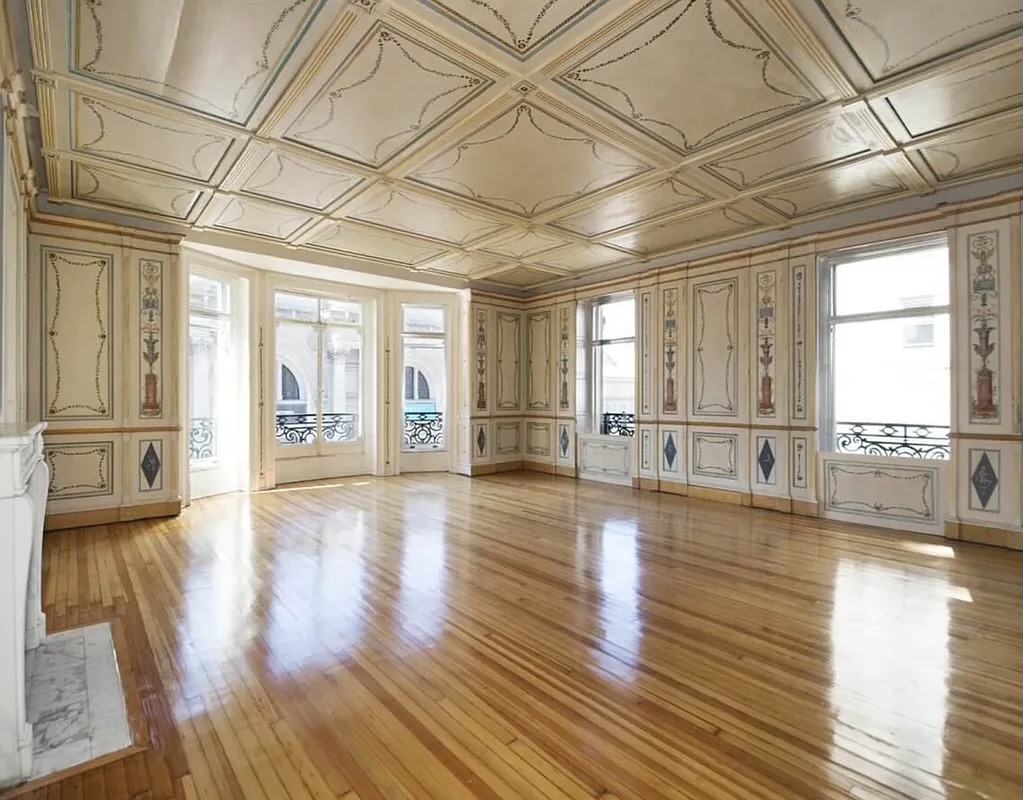
Based on the view of The Metropolitan Museum of Art, I wonder if this had been an upper bedroom. Mary Duke Biddle Trent Semans mentioned that her bedroom on the fourth floor looked out to The Met so it’s possible this could have been her bedroom.
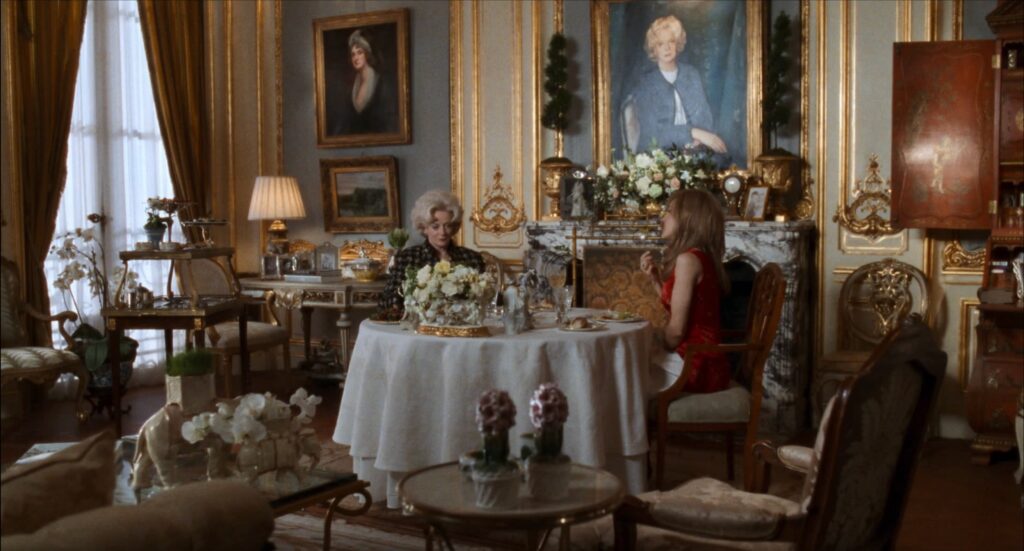
The First Wives Club interior scene was probably done on a soundstage but they did a pretty good job creating decor that was probably what the Duke family had when they lived in the mansion.
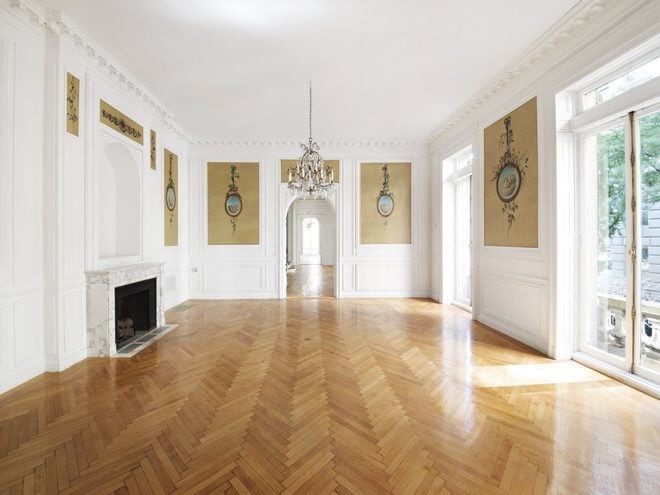
Mary Duke Biddle Trent Semans also remembered these ovals from the dining room. It’s amazing they have survived.
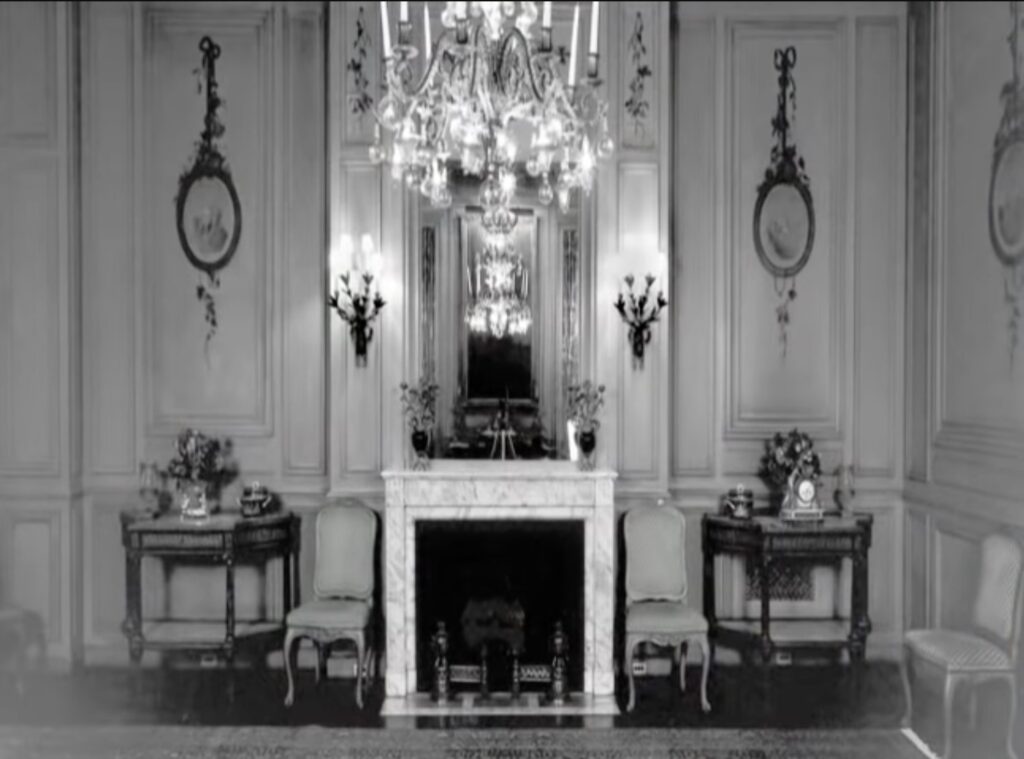
An old view of the same room.
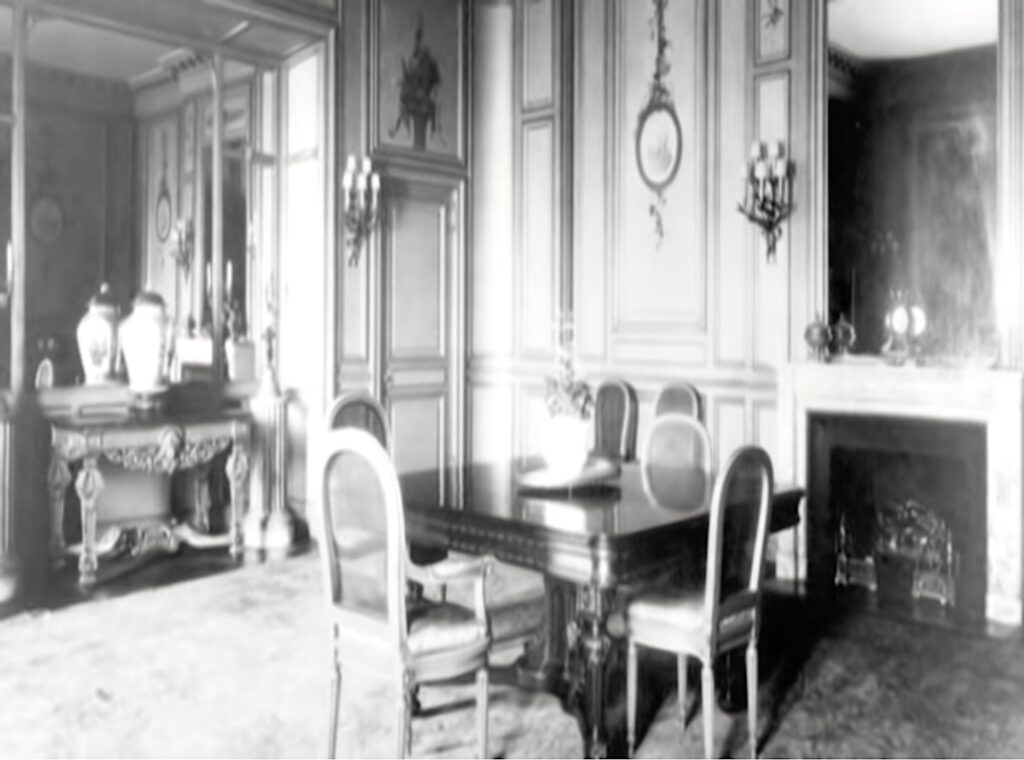
Mary Duke Biddle Trent Semans said she remembered that the fireplaces were always lit in the winter.
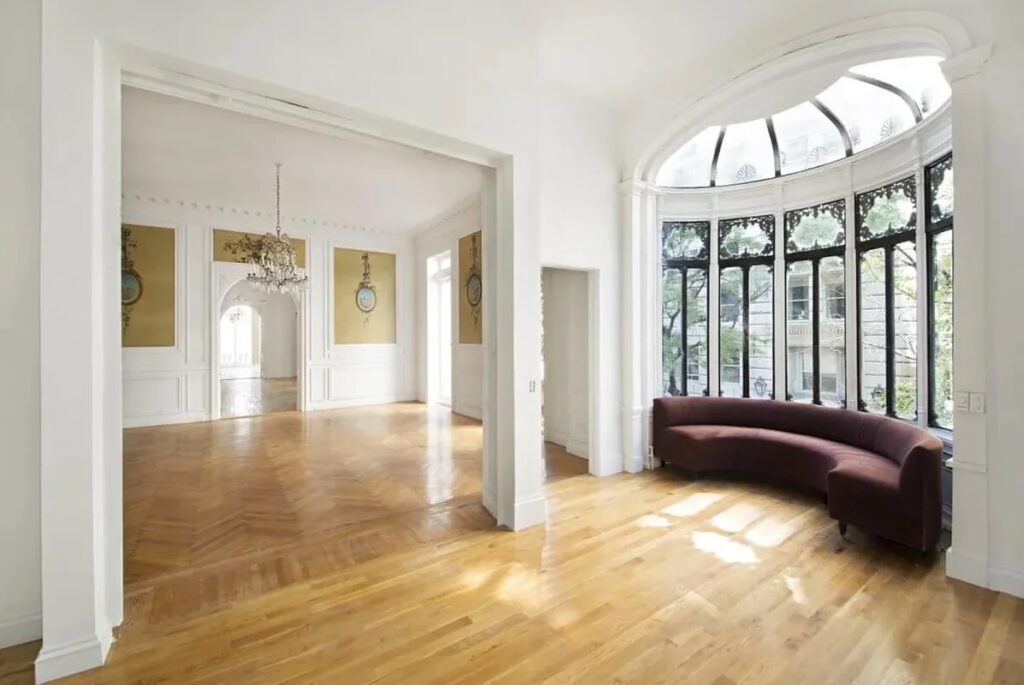
These doorways are strange and make me wonder if something was removed or a doorway was enlarged.
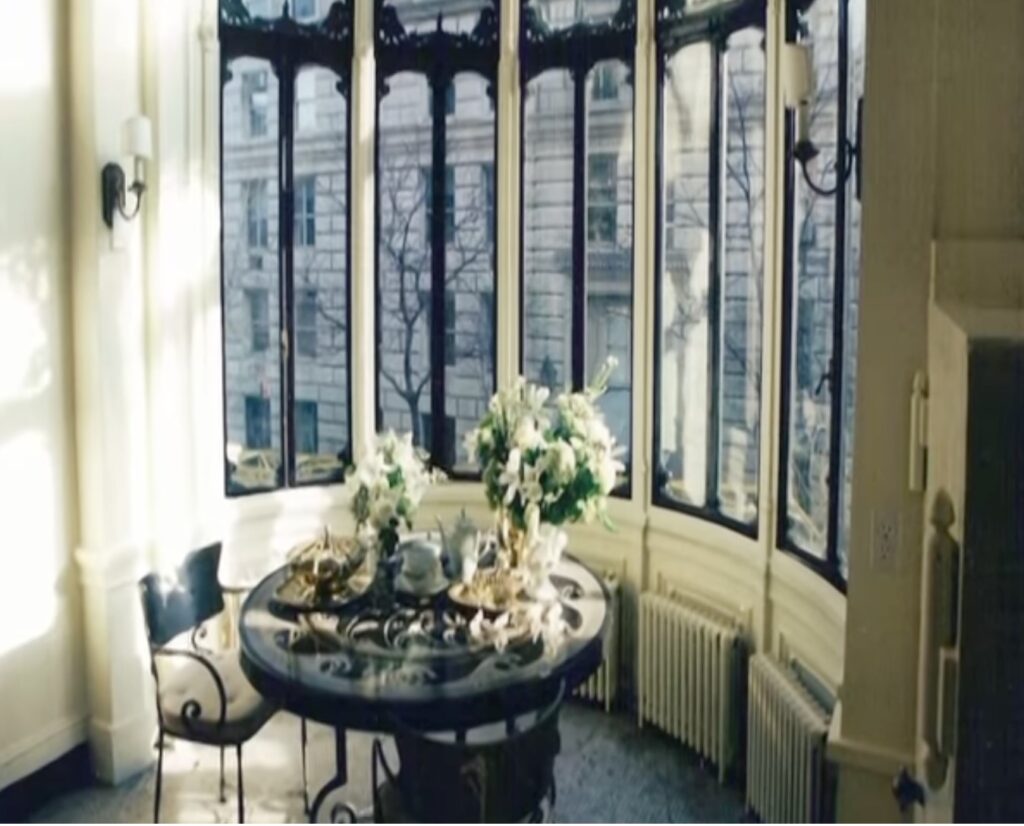
This is a look at how it used to look when the Duke Family owned the house.
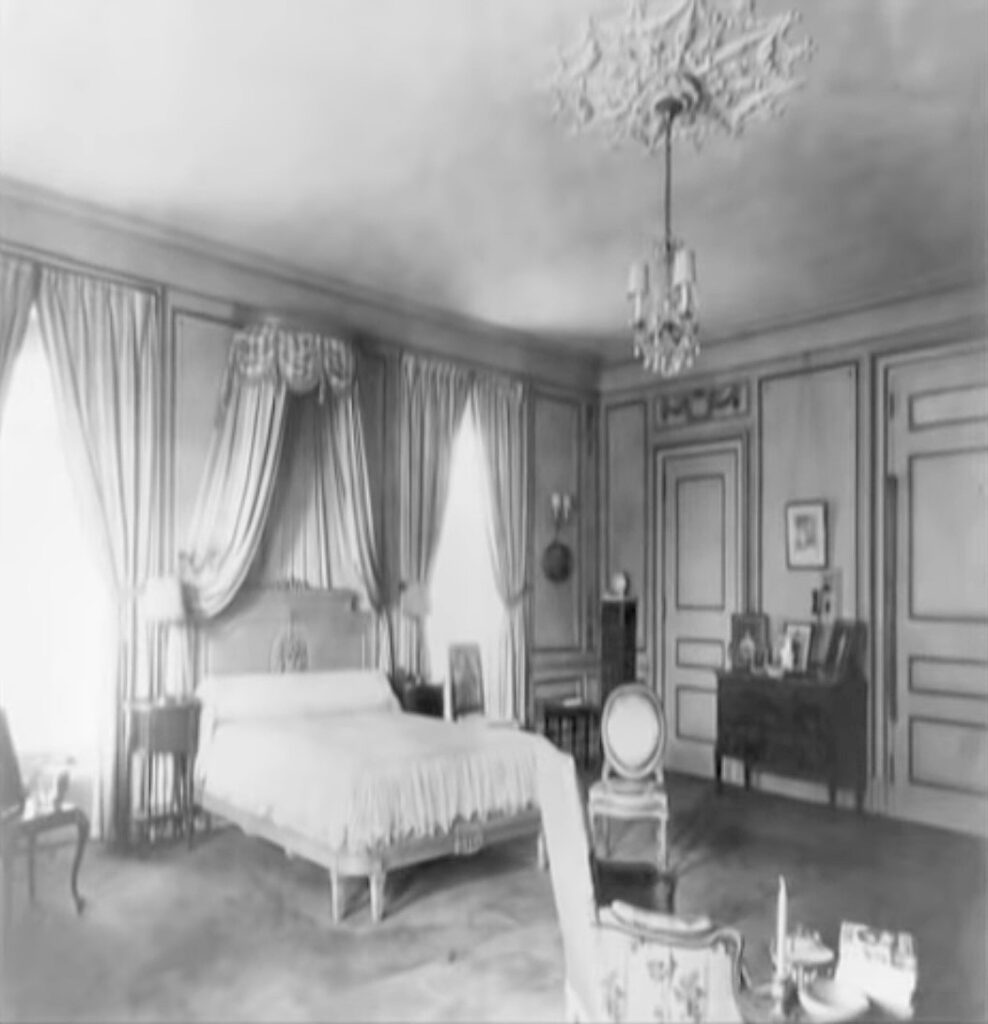
This is the only bedroom photo that was shown in the video.
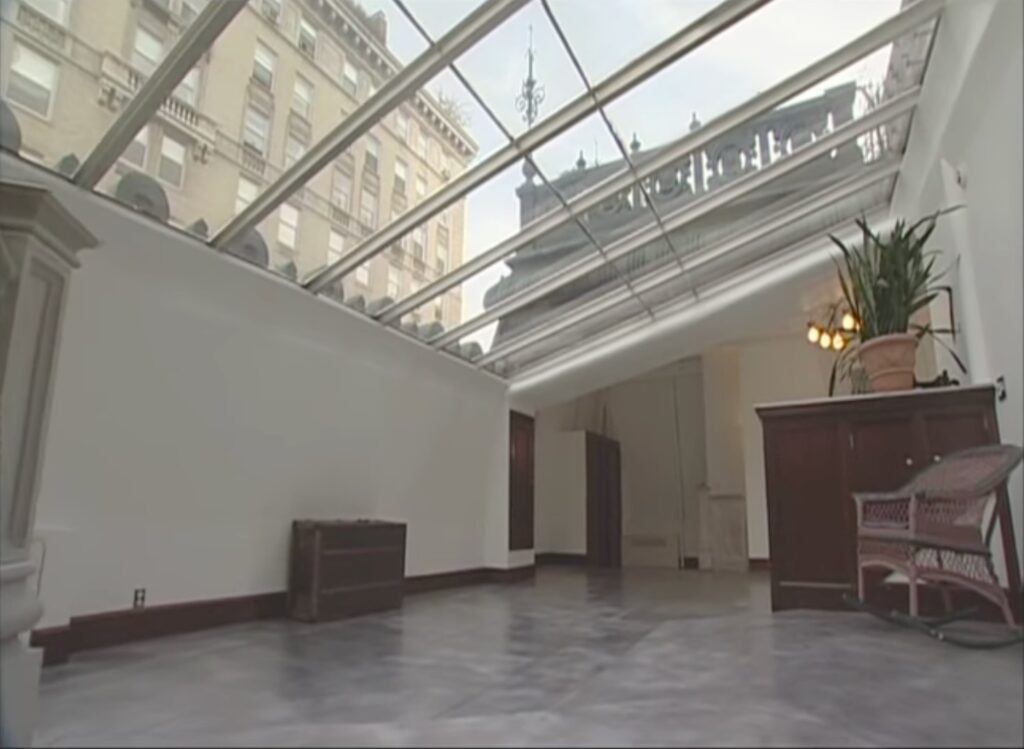
James Semans talks about how they 1009 Fifth Ave, James Remembers created a new space on the seventh floor with a skylight.
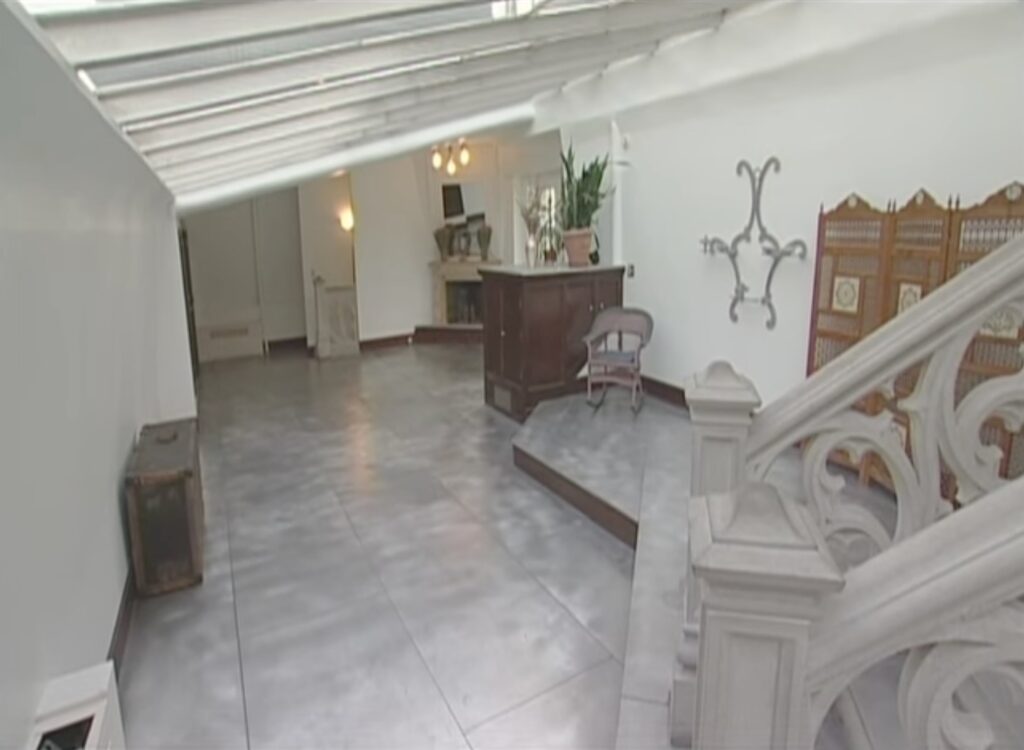
It has access to the top of the one of the Mansard roof areas.
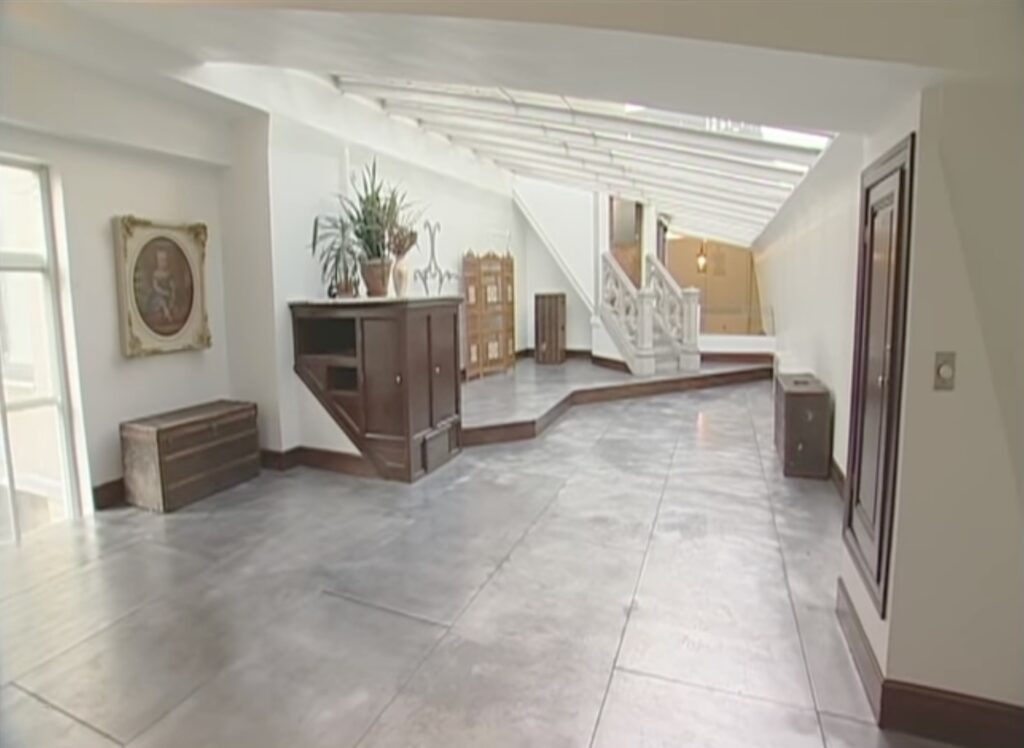
It’s an interesting renovation.
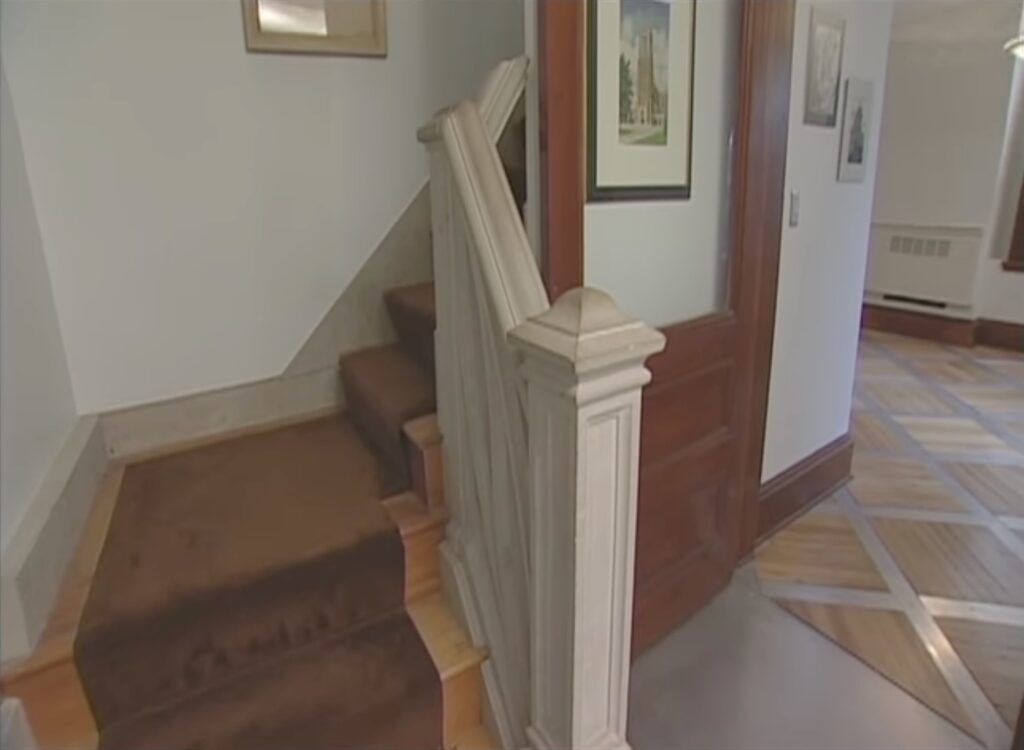
It connects to the sixth floor with a staircase.
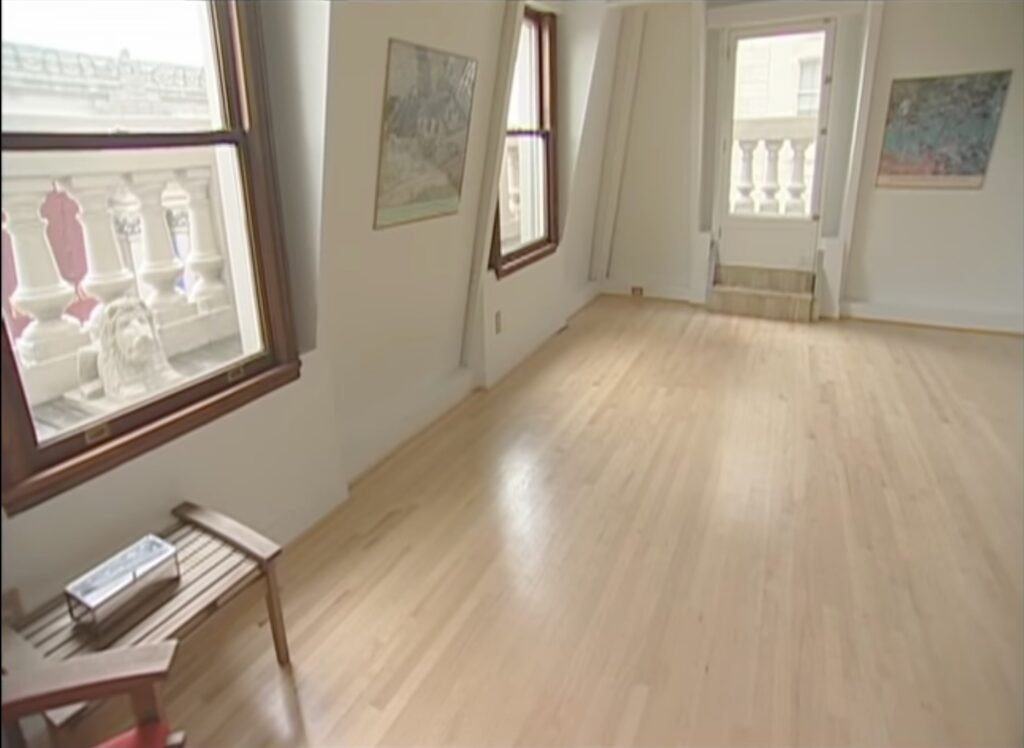
The servant rooms on the sixth floor were removed to create an open plan.
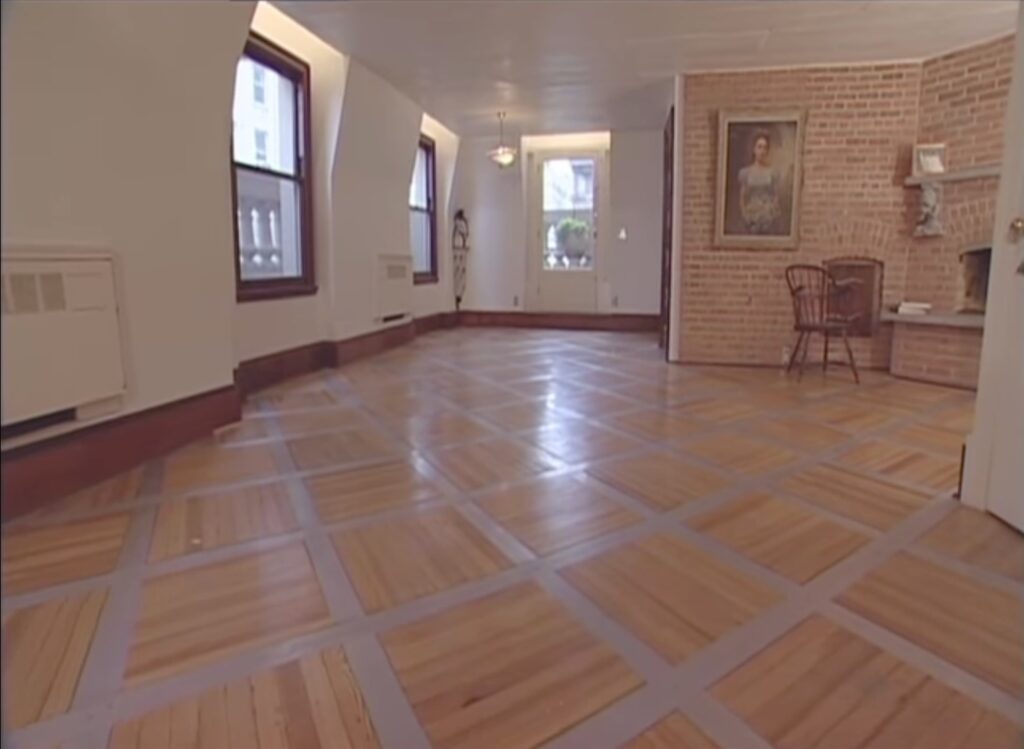
Another view of the sixth floor.
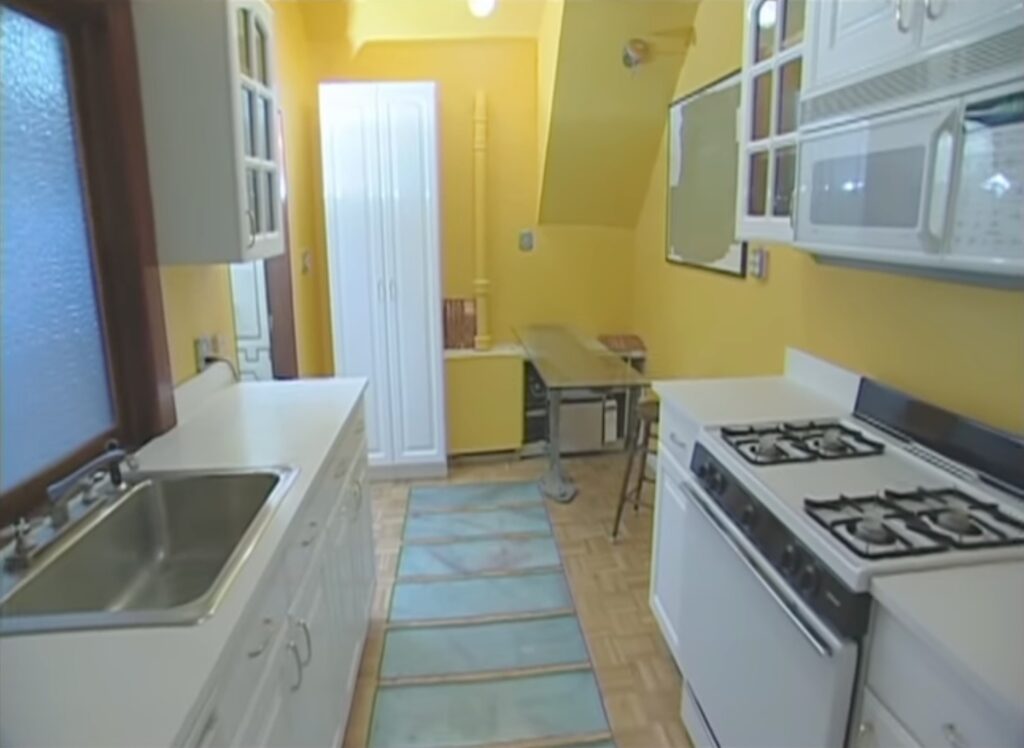
This sixth floor kitchen was seen in the video and hope it was later replaced.
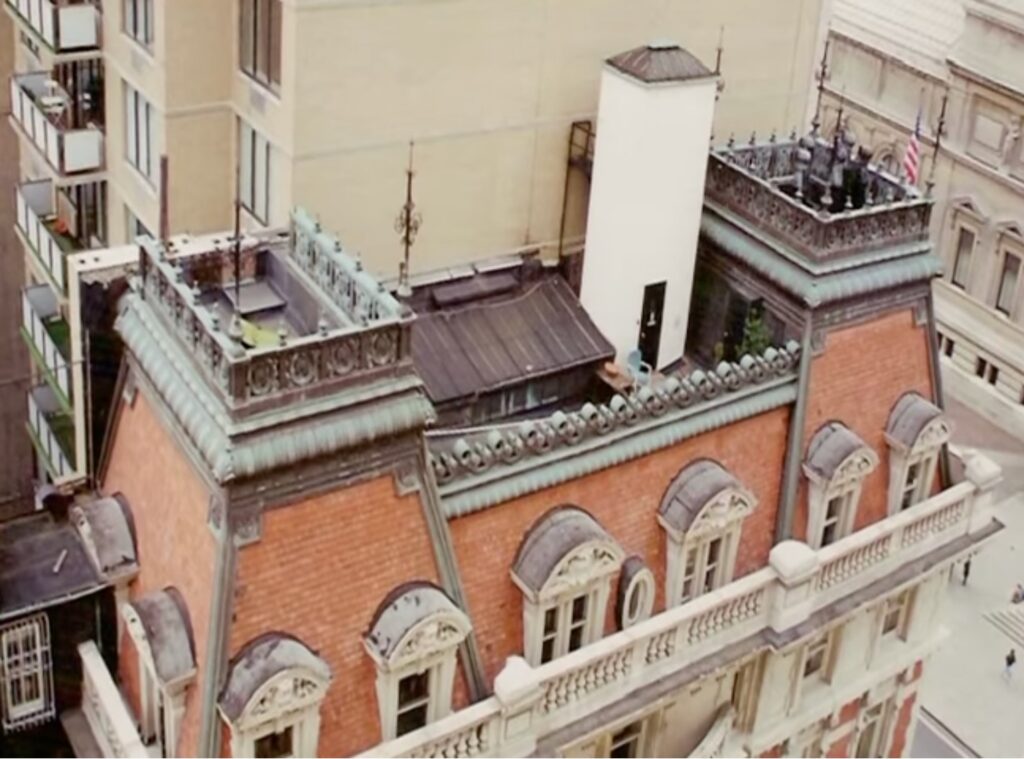
One of the Mansard roof areas originally housed attic storage and the other had air conditioning.
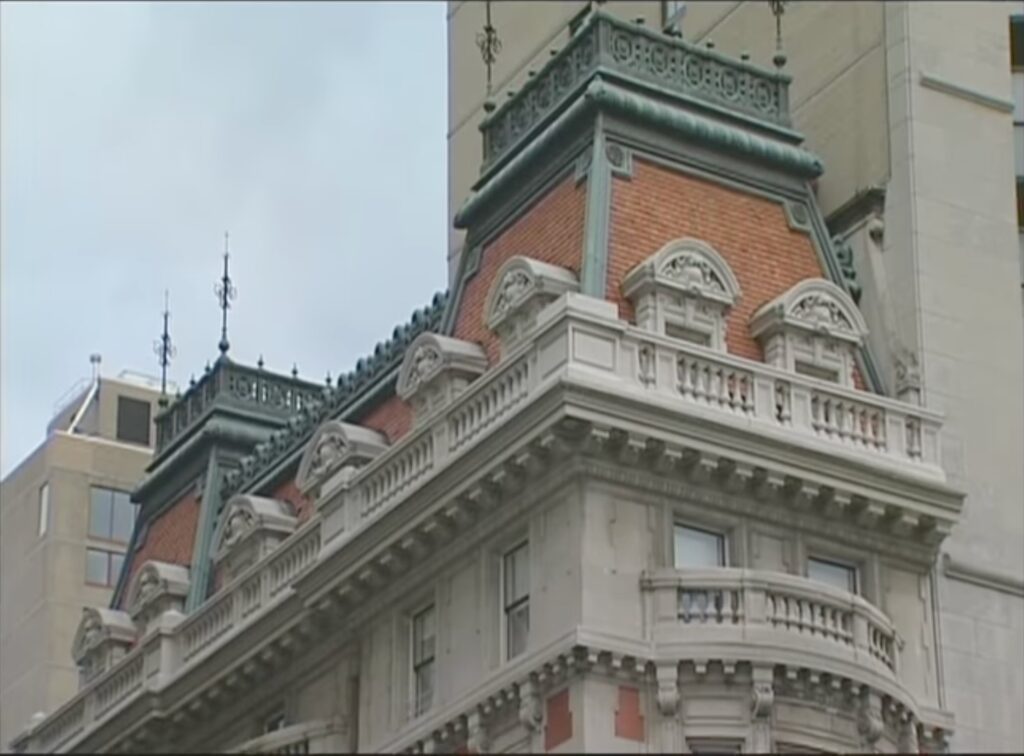
You can only create new spaces on historic buildings if they are not seen from the street.
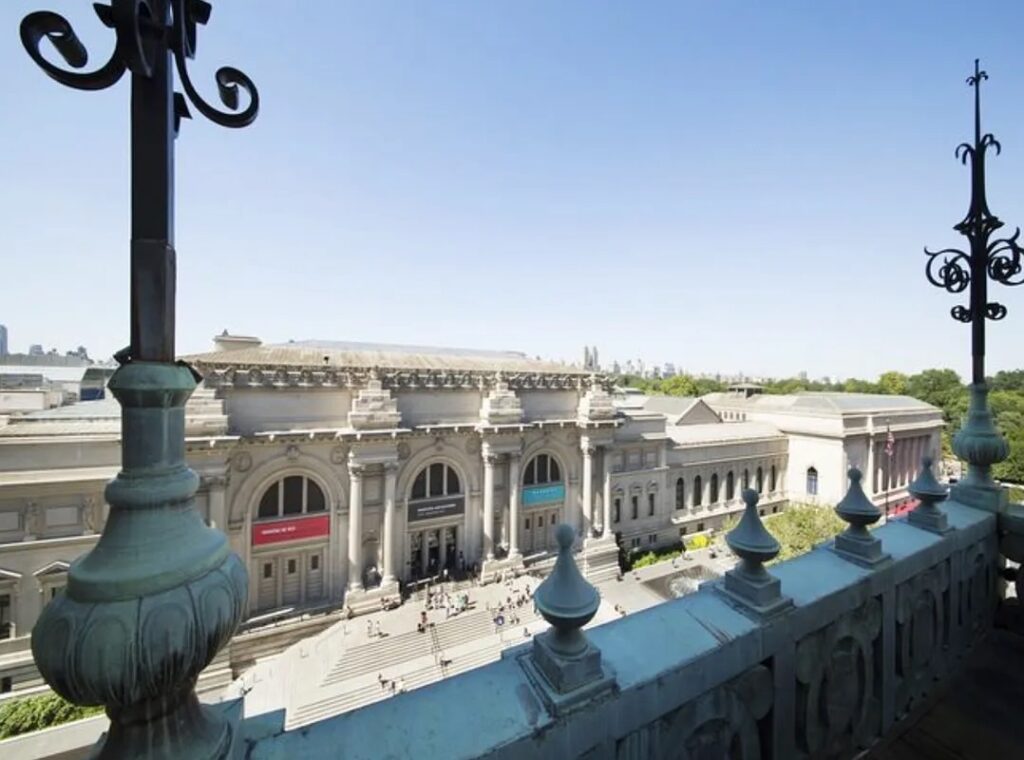
If you buy the Benjamin N. Duke House, you’ll have to get used to hoards of tourists walking by after their visit to The Metropolitan Museum of Art. You may also have to bribe the Mr. Softee truck to park on a different street but it would be worth it to live in a Gilded Age mansion in the center of everything.
