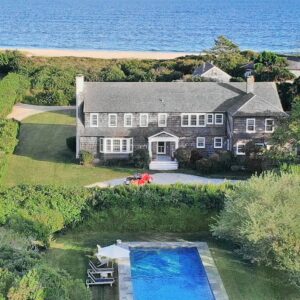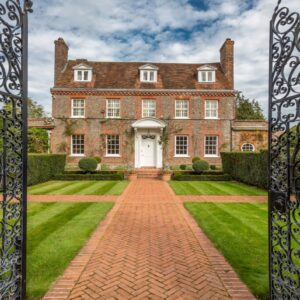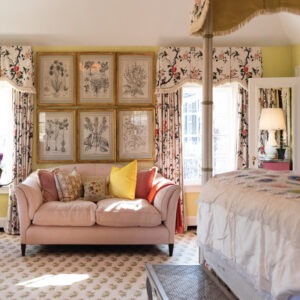Denbigh Farm Interiors
by habituallychic
11 . 03 . 21
In February, I posted about the amazing Denbigh Farm property for sale in Greenwich, Connecticut by Susie Hilfiger for $40 Million. Since then, it’s had a price reduction to $29,997,000 which seems like a bargain when you consider not only the size and historic significance of the house but the 17.2 acres on which sits with many outbuildings and riding rings. But more importantly, there are finally interior photos on the real estate listing.
If you haven’t seen my previous post on Denbigh Farm, I suggest you take a look at property photos since there are so many that I can’t include in this post of the interiors. They include, “Lovely sculptured verdant gardens, sparkling pool, and tennis court. Mt. Vernon playhouse, gym house, carriage house, fancy chicken coops, gorgeous barn with stalls, cottage, apple orchards and more.”

The real estate listing described it as a “magical setting, 17+ acres with breathtaking panoramic views of Long Island Sound perched high above sea level. Period house, dating back to the late 1700’s. Continue the wonderful history of this special estate of an era of timeless refinement. A home with multiple wings that welcomes you. A lifestyle of memories, enjoyment & pleasure for years awaits the new buyer!”
Now it says, “Hilfiger’s quintessential English country estate with breathtaking panoramic views of Long Island Sound sitting high above sea level. Continue the wonderful history of this special property of an era of timeless refinement. A home that welcomes you. A lifestyle of memories, enjoyment & pleasure for years. Extraordinary equestrian estate with Grand Ball Room which has entertained celebrities & Heads of State. Lovely sculptured verdant gardens, sparkling pool, and tennis court. Mt. Vernon playhouse, gym house, carriage house, fancy chicken coops, gorgeous barn with stalls, cottage, apple orchards and more! An elegant landmark estate that is so rare, seldom do you capture such a majestic view. Impressive, private & so inviting. Dignity & charm. Continue the tradition with your dreams! Step back in time to a kinder place.”

The Greenwich Historical Society featured the history of Denbigh Farm in their Greenwich Landmark Series.
In 1904 a wealthy newcomer to Greenwich, William T. Carrington, acquired a farmhouse on Riversville Road dating back to about 1775 and set about turning it into a manor house. According to legend, the restoration and expansion took two tries. Carrington first commissioned a nameless carpenter to do a second-floor addition on a flat-roof wing and then set off on a trip with his wife, only to return and find a clumsy addition unrelated in style to the graceful old house he bought. So Carrington began again, this time under the guidance of the prominent architects Albro & Lindeberg. They dismantled what had been done and designed a manor house that has been admired for over a hundred years.
The farm’s antecedents went back to the purchase of 27 acres in 1743 by Joseph Marshall, Jr., a Quaker, whose extended family in the area led to the area’s being known as “Quaker Ridge.” Thirty years later the property belonged to Eliphalet Mead, who built the original house, and later to Benjamin Fairchild, from whom Carrington bought it. Carrington, a highly successful grain broker in his native Toledo, Ohio, and Chicago, named his Greenwich estate Denbigh Farm and retained it as one of several residences around the country until his death in 1931 in his Park Avenue apartment in New York City. At the time of his passing, Carrington was memorialized not only for his business success but also as a philanthropist, who had been a founder of the Chicago Symphony and the American Opera Company in New York, which for four years presented operas in English. Among his many activities, he had been a director of Bellevue Hospital and chairman of its finance committee.
His widow sold Denbigh Farm in 1935 to Joseph Verner Reed, a theatrical producer, author, diplomat, art collector and founder of the Triton Press, which published art reproductions. Reed was also notable as the developer of Hobe Sound in Florida. The civic-minded Reed served as president of Greenwich Hospital and Greenwich Community Chest, now United Way, and as chairman of the American Shakespeare Festival and Academy. His son, Joseph Verner Reed, Jr., became owner of Denbigh Farm in 1972 and resided there for more than two decades. Before embarking on an illustrious public career as U.S. Ambassador to Morocco, Chief of Protocol under President George H.W. Bush and Under-Secretary-General of the United Nations, Reed had been executive assistant to David Rockefeller, then president of Chase Manhattan Bank. Among the many decorations presented to Reed were the Legion of Honor by France and the Yale Medal by his college. In 1995 Denbigh Farm was bought by fashion mogul, Tommy Hilfiger, and his then-wife Susan, who still owns it.

The estate, with its old-time dignity and charm, includes the multi-winged, shingled manor house, a superintendent’s cottage and stables that once housed a groom, five horses and three cows. The main house has a distinctive gambrel roof with small, round-arched dormers, roofed in copper. The main entrance is sheltered by a rounded portico with Tuscan columns and a cornice with balustrade. To one side is a carriage house, attached to a finely detailed water tower. Behind the house are an old orchard, a rose garden and a flowing brook.
A old photo of Denbigh Farm from the Greenwich Historical Society.

The interior description for 591 Riversville Road, Greenwich, Connecticut, 06831 from the real estate listing.
Approximately 14,000 square feet, 7 bedrooms, 9 baths, 4 powder rooms, and 12 fireplaces. Step-down drawing room/ballroom with a high ceiling, paneling and a marble mantle imported from the 17th century Hotel Particulier Montmartre, the former residence of the Hermes family in Paris. A collection of furniture from the one time Paris home of the Duke and Duchess of Windsor, which was purchased at auction in the 1990’s is not included but may be available for purchase separately. The formal dining room has original hand painted Gracie Chinese wallpaper. The Oval office is a favorite plus the summer flower room, botanical room, the kitchen with original meat locker for cold storage, delightful morning room, silver room for sterling collection, and a spa.





Step-down drawing room/ballroom with a high ceiling, paneling and a marble mantle imported from the 17th-century Hotel Particulier Montmartre, the former residence of the Hermes family in Paris.

An old photo of the step-down living room that was once the ballroom.

Interior designer Todd Alexander Romano worked on the house he called, “the most beautiful house in Greenwich”, with “wonderful Susie” for three years. “I redid the library (probably my favourite room), the dining room (keeping of course the magnificent paper!), her office, all of the guest rooms, the master bedroom, her dressing room, etc. We never did tackle the fabulous living room cum ballroom. That was almost eight or nine years ago and I have no idea how much of my work survives today. I haven’t been to the house in years. Susie has such a great and restless eye, always wanting to change things around, so I’d have to see pics to see how much of my work remains. It is such a beautiful and special house.”


The formal dining room has original hand painted Gracie Chinese wallpaper.

The Gracie wallpaper is original to the dining room which is part of the original 18th-century dining room. A view of the Butler’s pantry is visible.

An Instagram photo of the kitchen.

A real estate listing photo of the kitchen.

Original meat locker for cold storage.

The delightful morning room.

The oval office.

Another view of the oval office.

This looks like a sitting room that may have once been a bedroom.

Another view of the sitting room.


The master bedroom.

I love the design and colors of the master dressing room.

Master bedroom.

Pretty pink bedroom.

I really prefer a built-in tub to a freestanding tub.

I assume this must be a son’s bedroom. I bought that Ralph Lauren dresser for one of my bachelor interior design clients.

Another view of the same bedroom.

Denbigh Farm is essentially turn key for the right buyer. I just hope some new money person doesn’t buy it and ruin it.



