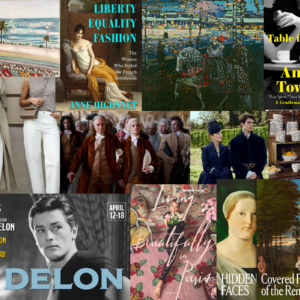Gilded Age Mansion at 973 Fifth Avenue for Sale: Updated 2024
by habituallychic
02 . 08 . 24
Last year, someone I follow on Instagram posted a few photos just inside 973 Fifth Avenue. The decor looked very intriguing but I couldn’t find much about the house online then. When I posted an exterior photo of the front door in my Instagram Stories last week, a kind follower alerted me to the fact that the house was on the market with Corcoran. I almost fell over when I saw the asking price was $80 million, especially since it was purchased in 2012 for $42 million. So of course, I had to do deep dive into the property.
Update February 8, 2024: One of my followers just alerted me that 973 Fifth Avenue is back on the market at $65 million with the Modlin Group which I said in my original post from 2022 is the price that I thought it was worth. I am glad to see proof that I know what I’m talking about when it comes to real estate in NYC. The exciting thing about the new listing is that there are now photos of the bedrooms and the kitchen.
It was also featured in the June 2022 issue of The World of Interiors which was released after my original January 2022 blog post.
Update March 16, 2024: The price is now listed as $58 million.

The top image is one of my recent photos of the house. The image above shows the facade when it was listed in 2011. The front stairs were altered to allow room for the French planters. I’m surprised the New York City Landmarks Preservation Commission allowed the change but I love the planters.

There’s some interesting history behind 973 Fifth Avenue and its neighbor at 972 which were both designed by McKim Mead and White for two different clients at the same time. The photo above is from circa 1909 when they were almost finished. There is much more known of 972 Fifth Avenue which is known as the Payne Whitney Mansion. There is a theory that 973 was designed by Charles McKim due to its more austere design and 972 was designed by Stanford White since it was more decorative.
The New York Social Diary has the best background on the two properties. Henry Cook, who once owned the entire block, from 78th to 79th and Fifth, and from Fifth to Madison, commissioned 973 Fifth Avenue. He had it written into the deeds of all the lots he sold on the entire block that none of the buildings could be more than five or six stories. In the late 19th-century he built a big Victorian mansion on the corner of 78th where the James B. Duke mansion stands today. Cook had sold his 78th Street house to Mr. Duke early in the new century. Duke tore it down and put up his town palace designed by Horace Trumbauer.
The building of the house at 973 started in 1902, the same year Henry Cook sold the lot next door at 972 for the Whitney house. He did not live to see the house completed, dying in 1905, a couple of years before completion. (Stanford White didn’t see its completion either — he was murdered by Harry Thaw in 1906.)
The 972 Fifth Avenue house was built as a wedding gift for Helen and Payne Whitney from Mr. Whitney’s uncle Oliver Payne. It remained in the Whitney family until Helen Hay Whitney died in 1944 and left it to her children John Hay Whitney and Joan Whitney Payson. A few years later it was sold to the French who use it as part of the French Consulate in New York. It now houses Albertine Bookstore and event spaces as well as the beautifully restored Venetian Room.
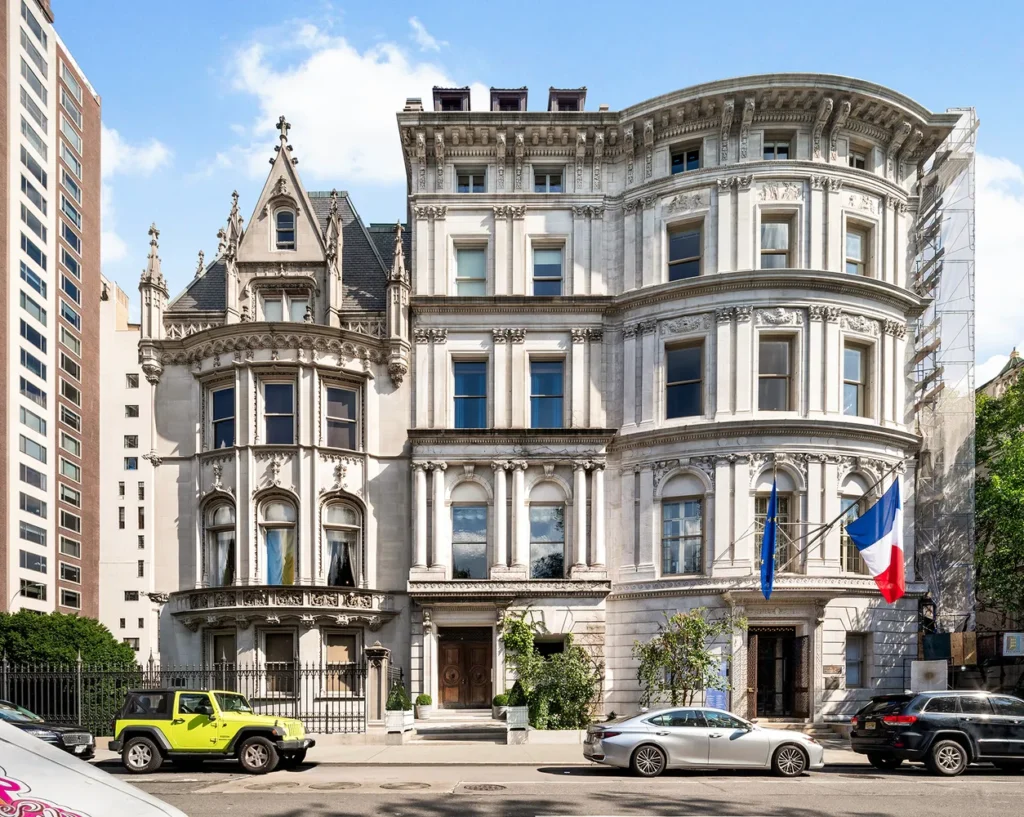
Update 2024: A new photo of 973 Fifth Avenue flanked by the Ukrainian Institute of America on the left and the home of the Cultural Services of the French Embassy on the right.

Back to 973 Fifth Avenue. According to New York Social Diary, Henry Cook left the house to his daughter but, according to Christopher Gray of The New York Times, she rarely used it. In 1919 she sold it to a Mr. Joseph Feder who lived there with his wife and family. Twenty-nine years later in 1948, the family sold it to the Mormon Church who used it as a training center. In 1978, they sold it to Victor Shafferman, a real estate investor, for a reported $600,000. I found photos on the website of M. Frederick Design so they were probably the decorators and it’s their work that appears in the 2012 real estate listing photos.

In 2012, 973 Fifth Avenue was purchased by Alexia and David Leuschen for $42 million. David Leuschen is a former partner at Goldman Sachs who oversaw the bank’s global energy and power group who later co-founded of energy investment firm Riverstone Holdings. They are unfortunately going through a divorce right now which is probably why the property has been listed for sale.
Alexia Leuschen is the daughter of the late architect Costas Kondylis. She is also an interior designer under the name The Bouwerie who most certainly decorated the house. It appears to be turn key ready for the new owner so it would be stupid to gut renovate it after purchase instead of just making minor cosmetic changes. That being said, I do think the $80 million asking price is a bit high but it does leave room for negotiation. I’d say it’s worth closer to $55-65 million.

The house is approximately 15,000 square feet. This is the floorplan from 2012 which still shows eight staff rooms on the 6th floor. It would be interesting to see how that floor was renovated but none of the rooms on the lower level or floors four to six were included in the real estate listing photos.
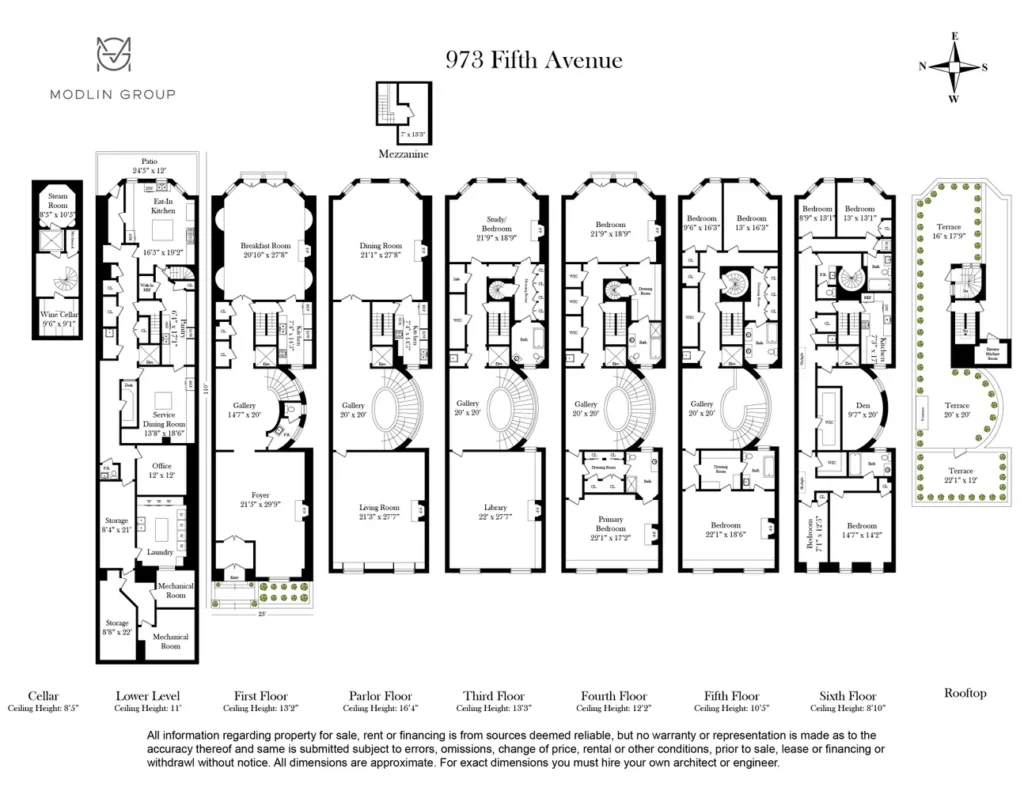
Update 2024: There was an updated floorplan included with the new detailed listing.
“A design tour-de-force, the mansion at 973 Fifth Avenue, architected by Stanford White of McKim, Mead and White, spans more than 16,000 square feet over seven floors and features 10 bedrooms and 10 bathrooms with grand Italian Renaissance Palazzo style. This singular, pre-eminent masterpiece sits facing Central Park and is the only renovated mansion on Fifth Avenue.
The spectacular residence has remained true to the original floorplans, thanks to a painstaking restoration of many of the interior details, including moldings, fireplaces, windows and paneling. Beneath its stately surface, it has been given a thorough reconstruction and completely modernized with the highest caliber electrical, plumbing, HVAC, elevator and security systems. All modern conveniences have been added, and each system upgraded and thoughtfully integrated while honoring the heritage of this impressive townhouse.
Situated between the home of the Cultural Services of the French Embassy and the Ukrainian Institute of America, and across from Central Park and the Metropolitan Museum of Art, this mansion boasts palatial entertaining rooms with 16-foot ceilings that allow for sweeping views over the treetops of Fifth Avenue. This residence sits amongst other stately, limestone mansions on the “Cook Block,” which is notable for the fact that none of the buildings on the block can be built above six stories, affording it a natural luminescence and an uncommon airiness. A rooftop garden and landscaped patio offer iconic 360° skyline and park views.
The extraordinary home operates as a set for grand entertaining and simultaneously a respite from the city in its serene, elegant private quarters. A limestone staircase with original leaded glass windows and iron handrail lead from the grand entry foyer to stately landings on each floor. The home boasts two grand parlors, with one featuring original details including a French stained-glass window, personally acquired by Stanford White, as well as a painted wood beamed ceiling and paneling, and a marble-mantled, wood-burning fireplace.
True to the era, the eat-in kitchen sits on the lower level and faithfully replicates the aesthetic of the times, but boasts top-of-the-line, restaurant-sized Wolf, Sub-Zero and Hobart appliances. An adjacent scullery has been restored to its original glory, and features a walk-in Master-Bilt refrigerator, a freezer chest, and a dumbwaiter, and opens to a large, service dining room built to service an estate. The laundry room features seven industrial-sized W/D and a deluxe Miele professional rotary iron.
Luxurious sleeping quarters follow a dedicated layout of expansive bedrooms, large dressing rooms and ensuite bathrooms featuring Barber Wilson & Co. fixtures and vintage marble soaking tubs. The sixth floor can operate as full-service guest quarters with multiple bedrooms, two full bathrooms, as well as a kitchen complete with a full suite of appliances and a breakfast nook. While reachable by elevator, it also features an original, hidden internal staircase.
Some of the original features worth noting are the Mother of Pearl and brass push button light switches, a vintage annunciator panel with call bells, a cast-iron walk-in safe closet, restored wood flooring, and sink closets on each floor. An original wine cellar has been modernized with climate control and custom storage, while an adjacent steam shower was built in sumptuous Moroccan Tadelakt stone.
The foremost architect of the Gilded Age, Stanford White and his firm McKim, Mead and White left an indelible mark on American architecture. The esteemed firm was behind notable projects including Pennsylvania Station, a redesigned White House, the Washington Square Arch, and several clubhouses that became centers for New York’s society, such as the Colony, Lambs, Players and Metropolitan Clubs. White built the homes of the most distinguished families of the time, culminating in the design of the Henry Cook house at 973 Fifth Avenue. Thanks to a faithful restoration committed to integrity and authenticity, this is a rare, once-in-a-lifetime opportunity to own a piece of New York City’s vaunted heritage while enjoying the modern comforts so thoughtfully but discreetly included.”
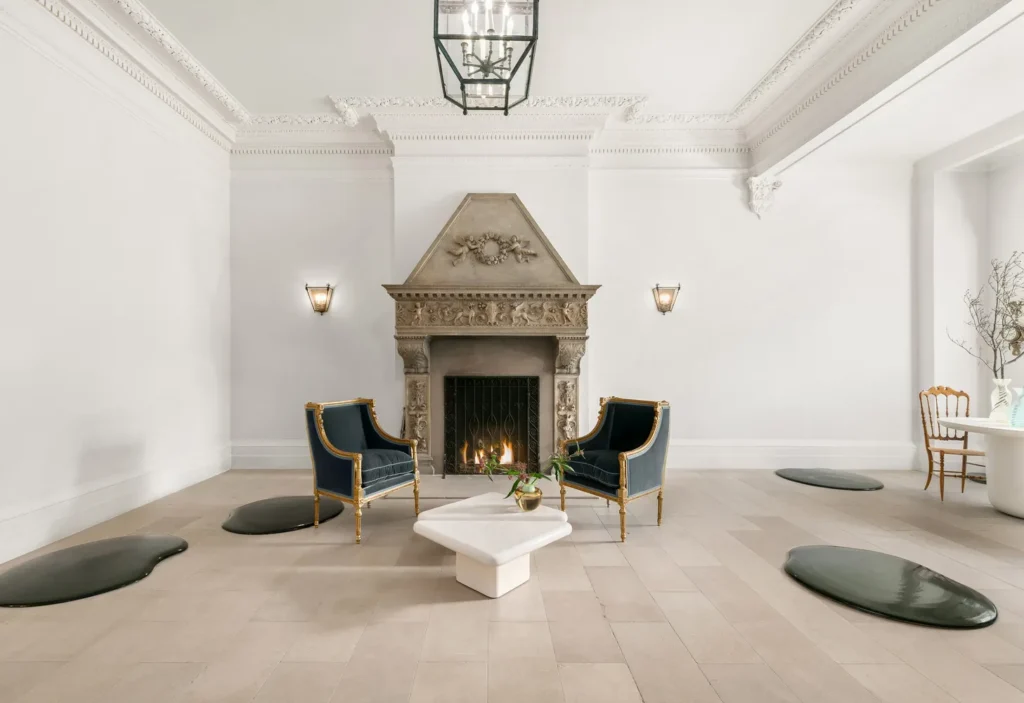
Update 2024: A new view of the large Entry Foyer. The artwork on the floor is Oil Spill by Ai Weiwei.

I don’t normally love when historic properties are white washed but in this case, I think it looks very fresh and modern with the antiques, mid-century Mathieu Matégot benches, and contemporary art.

The house has nine bedrooms, ten bathrooms, and three half-baths. There is also an elevator.

This is how the grand entry foyer looked in 2012.
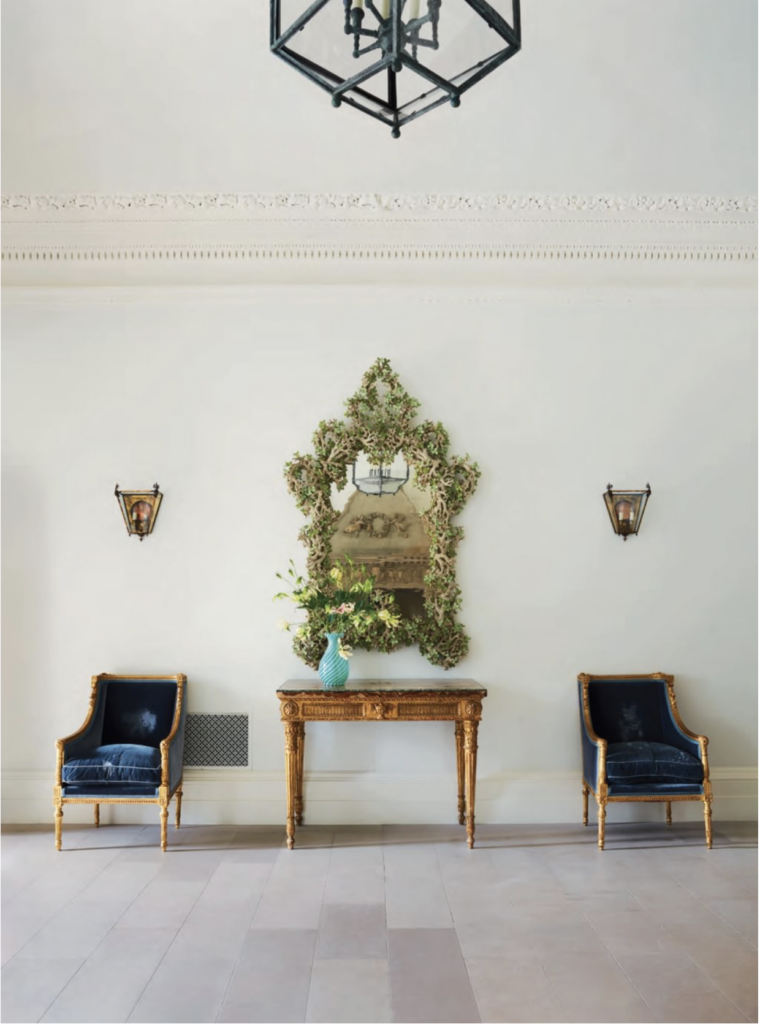
The mirror is Edouard Chevalier.
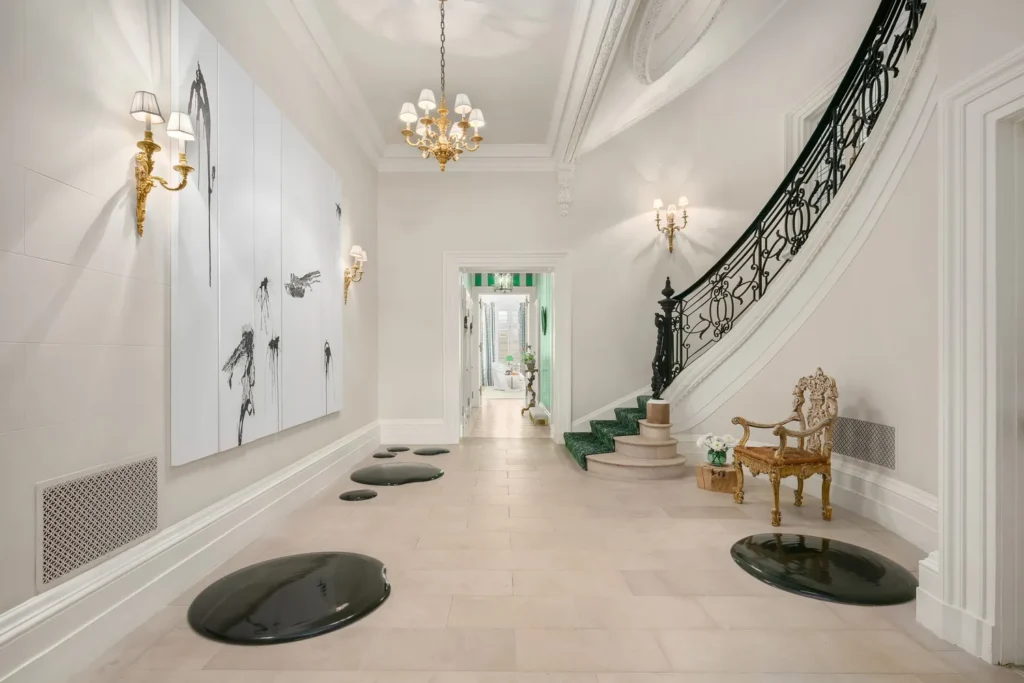
Update 2024: The photos taken for the new listing are brighter and clearer than the ones for 2021. The artwork on the floor is Oil Spill by Ai Weiwei. The chair is 17th-century.

The gallery area as it looked in 2022.
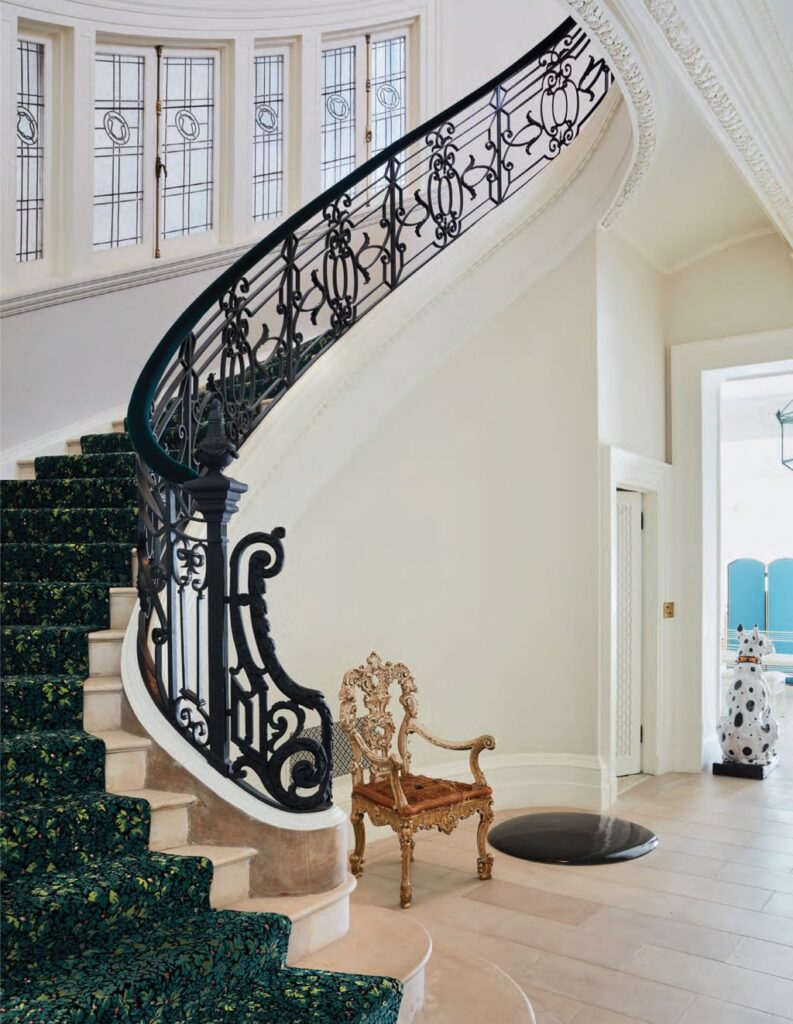
The stair runner is Madeleine Castaing and the chair is 17th-century.
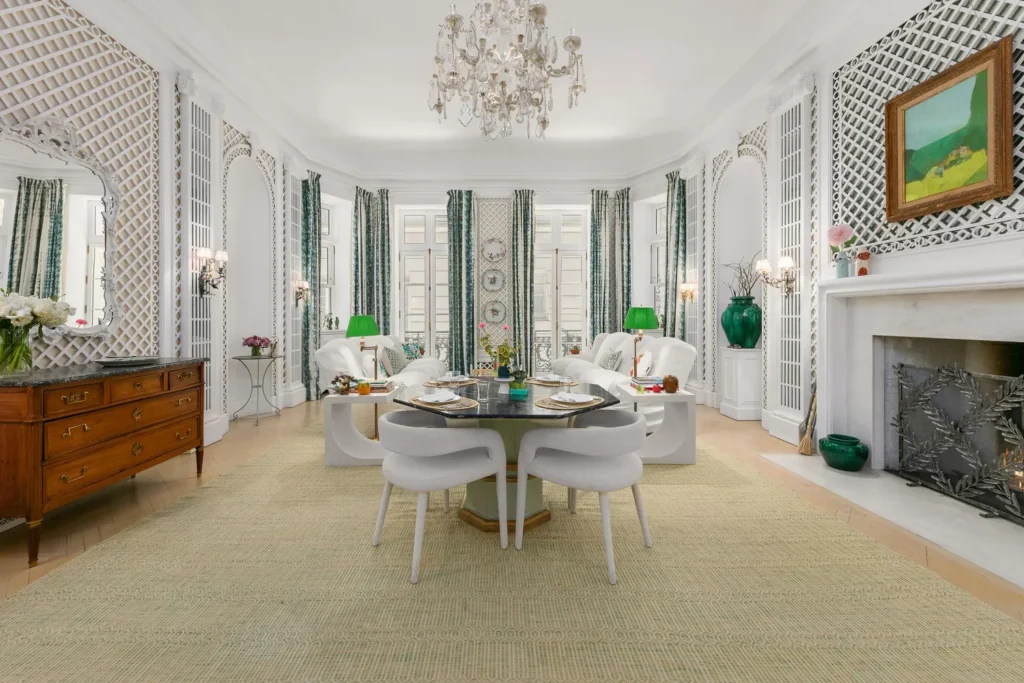
Update 2024: The treillage paneled breakfast room has had some antiques swapped out with more contemporary furniture. The octagonal table is Swedish.

The gallery leads back to this trellis-clad breakfast room. The octagonal table is Swedish.
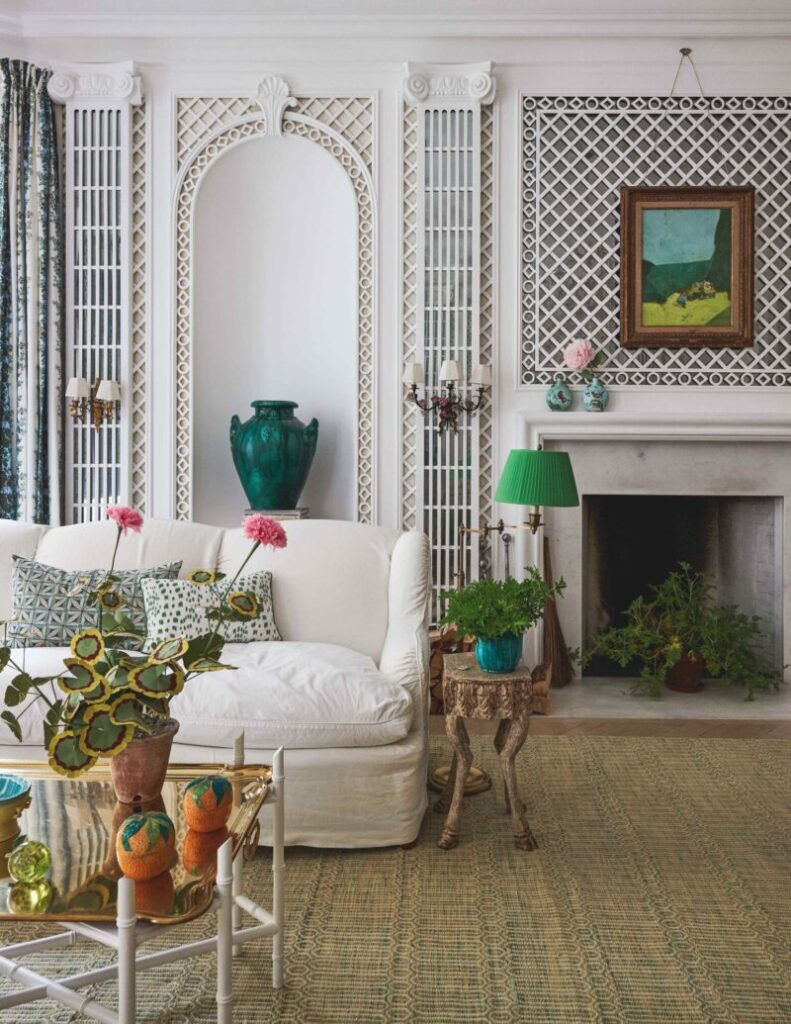
The trellis is mirrored.

The parlor floor landing was hung with a tapestry in 2012.

The hallway from the landing to the drawing room in 2022.

The same hallway in 2012.
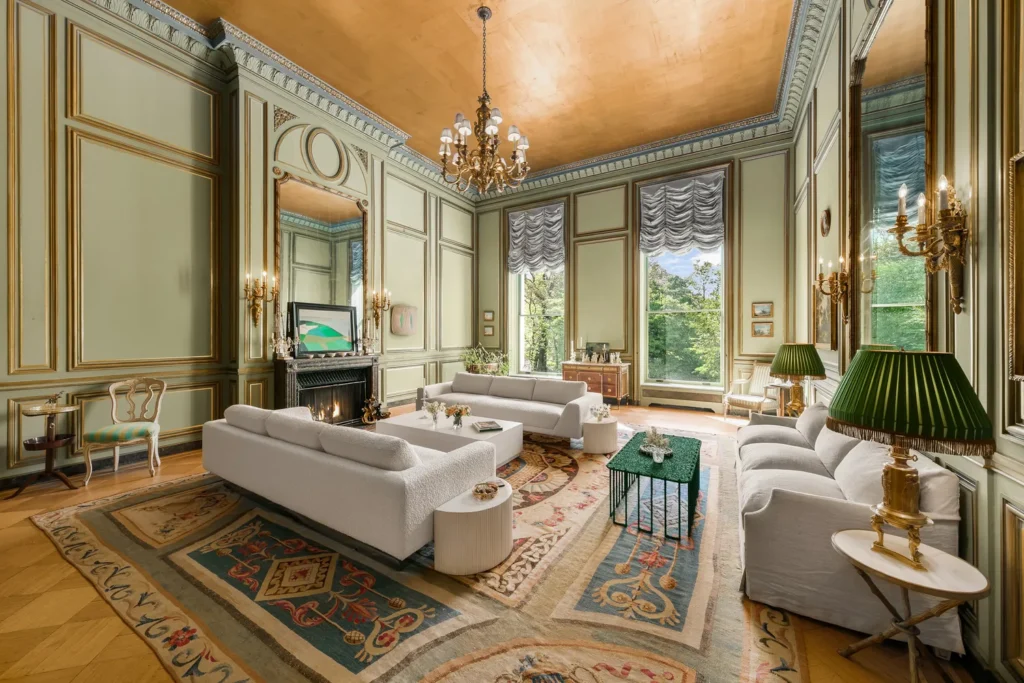
Update 2024: The front living room had a furniture refresh too.
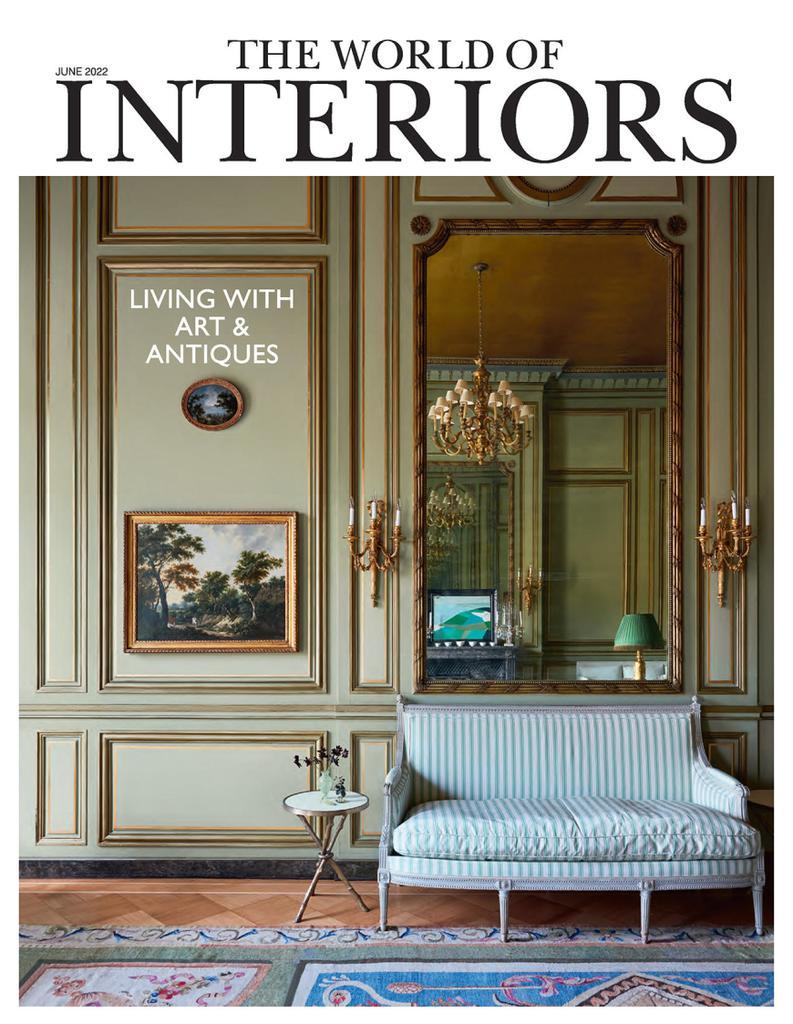
The home was featured in the June 2022 issue of The World of Interiors.

I wonder if the interiors are landmarked since they kept the beautiful green paneling in the drawing room.

The drawing room in 2012.

There are beautiful photos of the house from M. Frederick Design from before 2012.
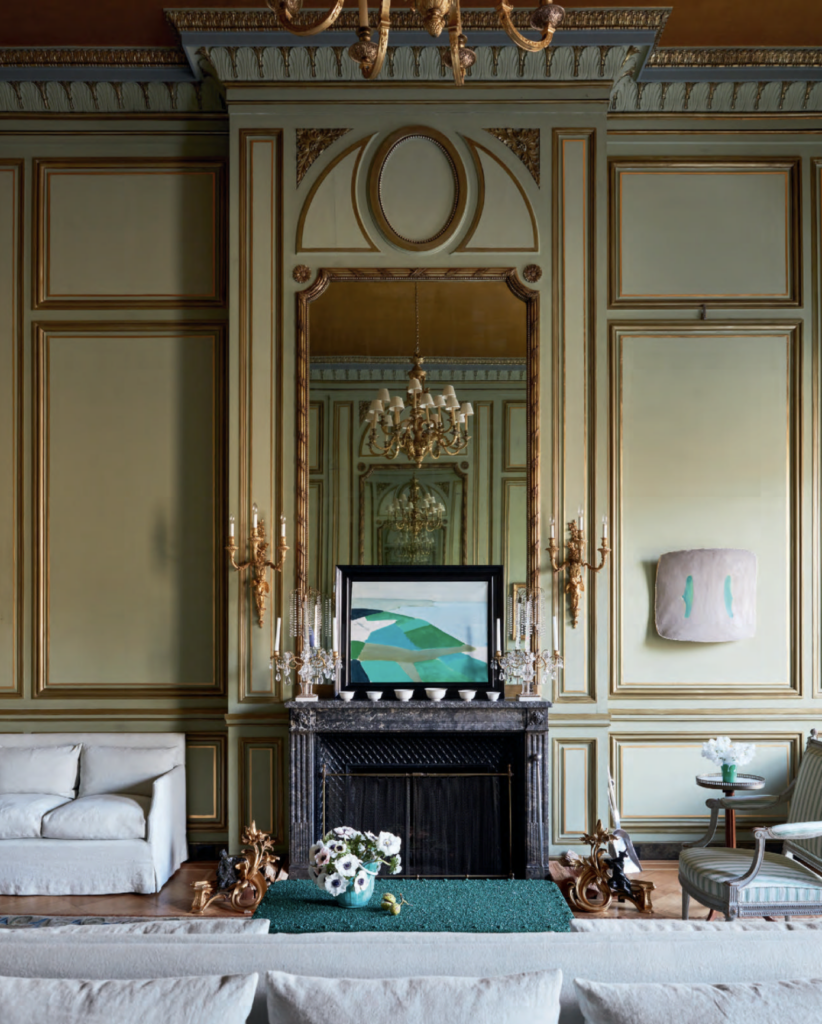
A landscape painting by Nicolas de Staël sits on the mantle.

Another photo of the drawing room from M. Frederick Design from before 2012.
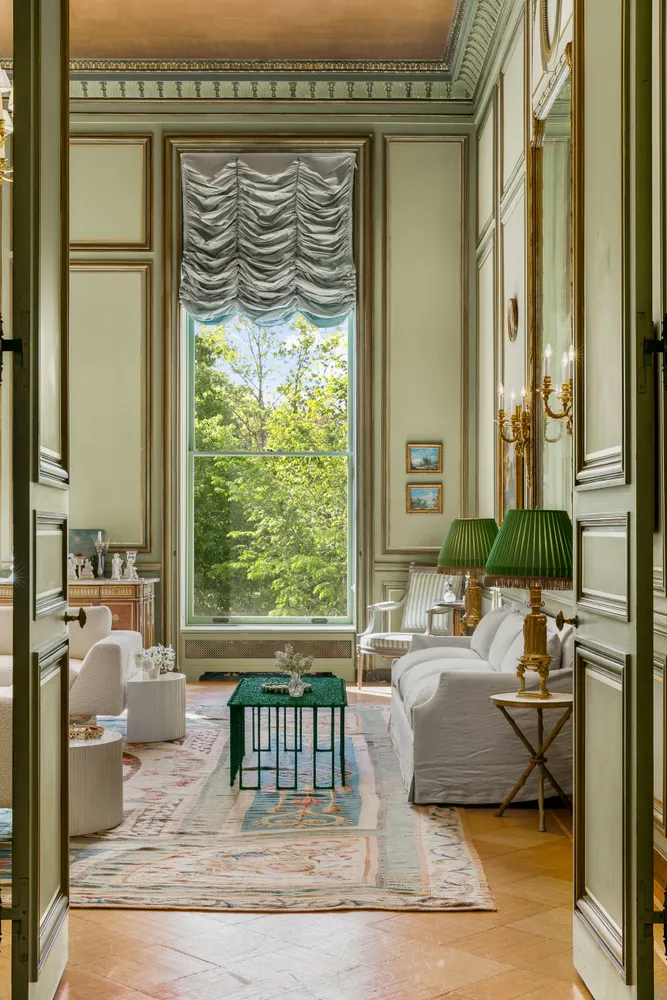
Update 2024: Another view of the updated living room.
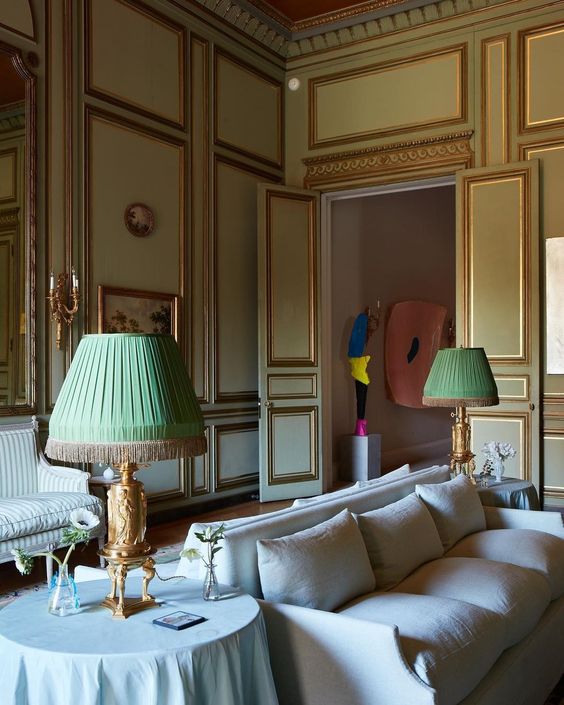
The back to back sofas were designed by Alexia’s design firm The Bouwerie.
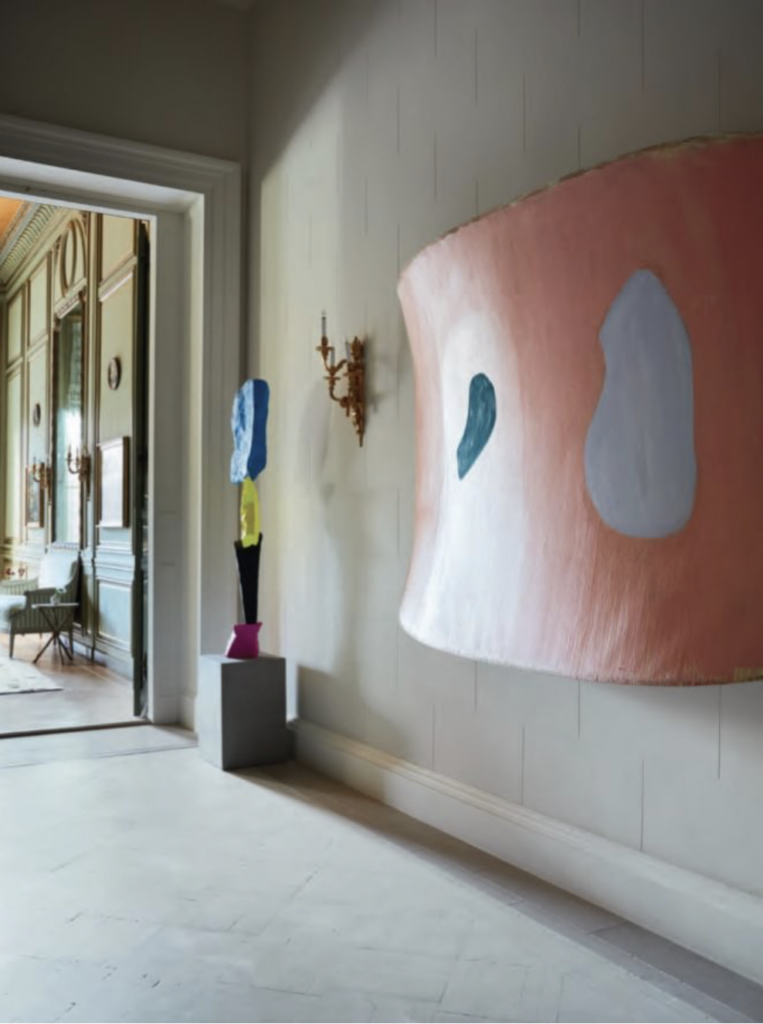
A totem sculpture by Ugo Rondinone sits by a metal work by Ron Gorchov in the hallway.
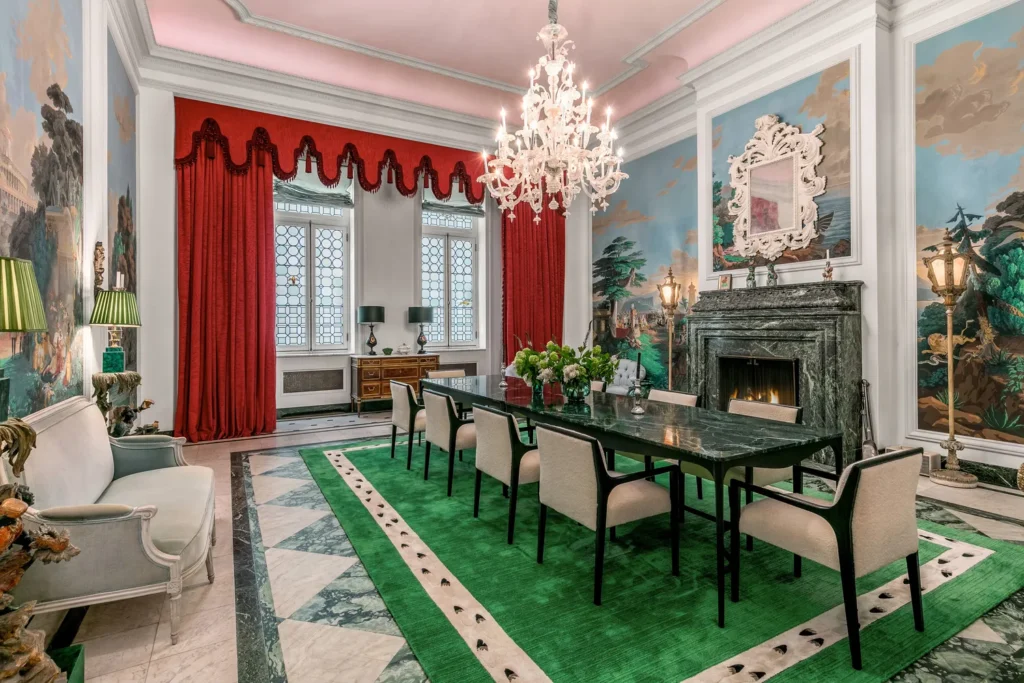
Update 2024: The dining room has a new dining table, chairs, and sofa now.

The dining room from 2021 which was decorated with help from Hutton Wilkinson. The antique Dufour panoramic wallpaper from 1831 was found at Christie’s auction house. The settee is 18th-century Italian.

The dining room in 2012.

The dining room in 2012.

A view of the dining room from 1938 when it was owned by Mr. Joseph Feder and family.
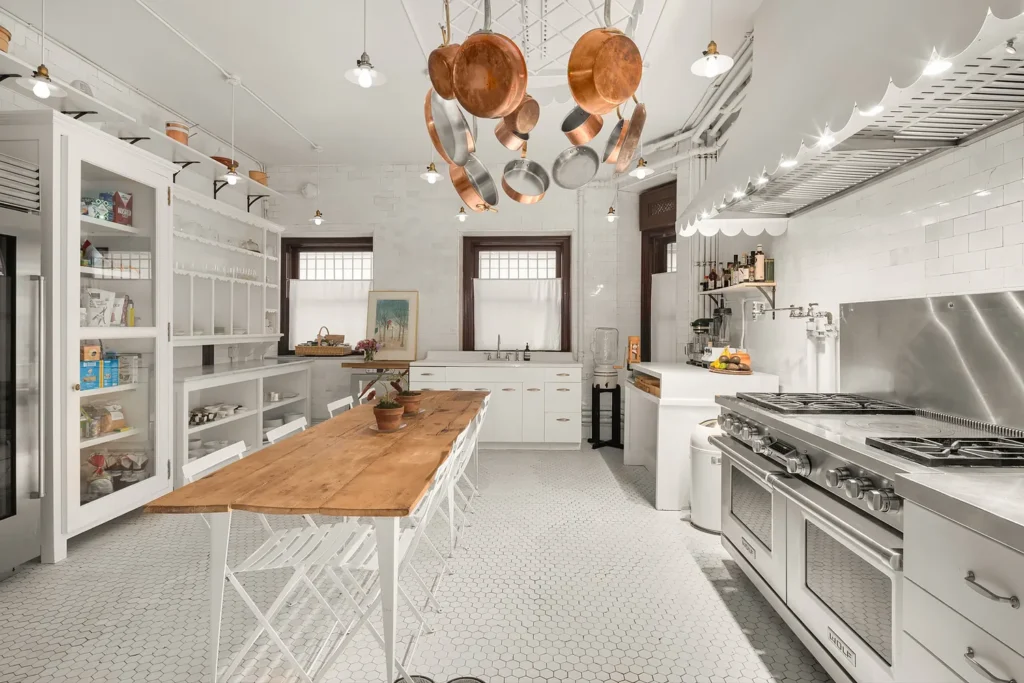
Update 2024: We now get to see a photo of the white basement eat-in-kitchen.
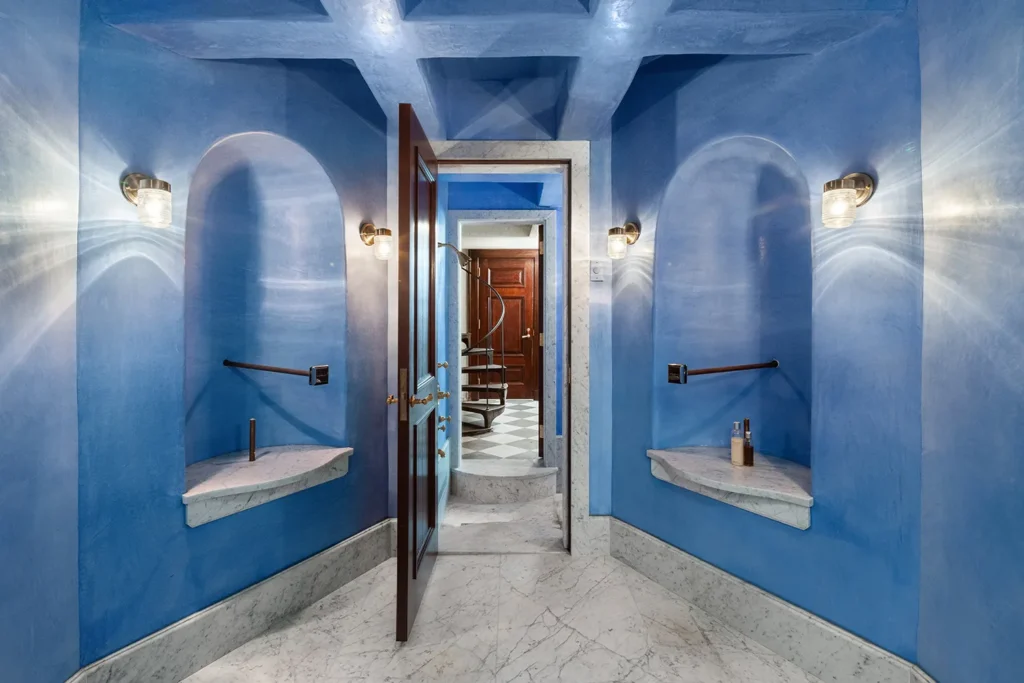
Update 2024: There is a steam room in the sub-basement.
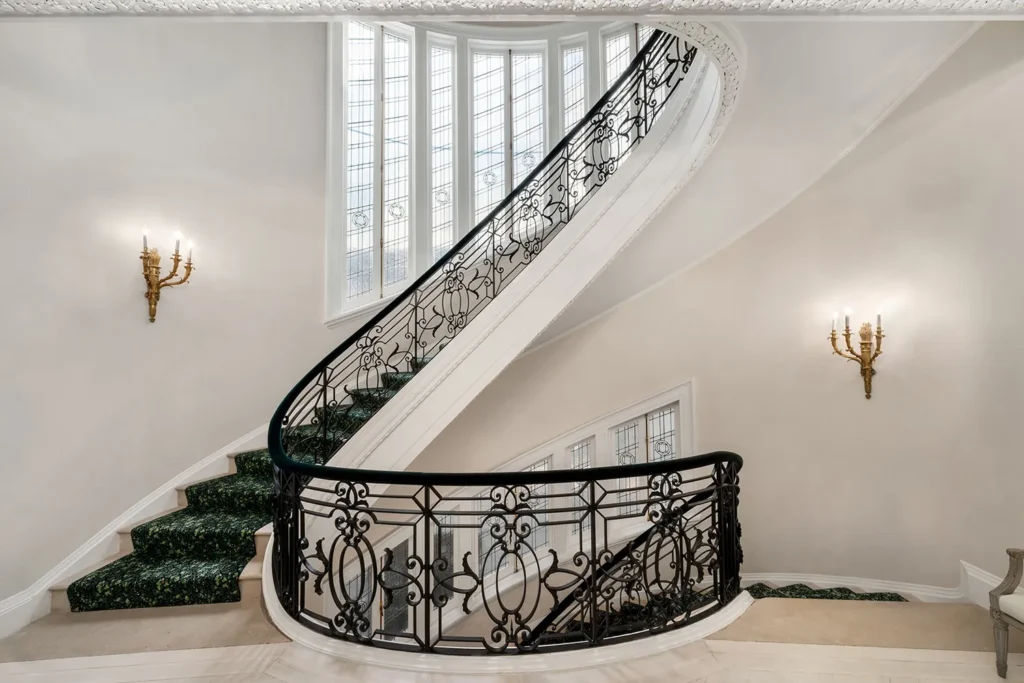
Update 2024: A new view of the stairs clad in Madeleine Castaing carpet.

The staircase sits on the left side of the house next to 972 Fifth Avenue. It looks like room was given for an airshaft to allow for windows along the staircase wall. The red carpet and red velvet handrail were replaced by green.

The main staircase in 2012.
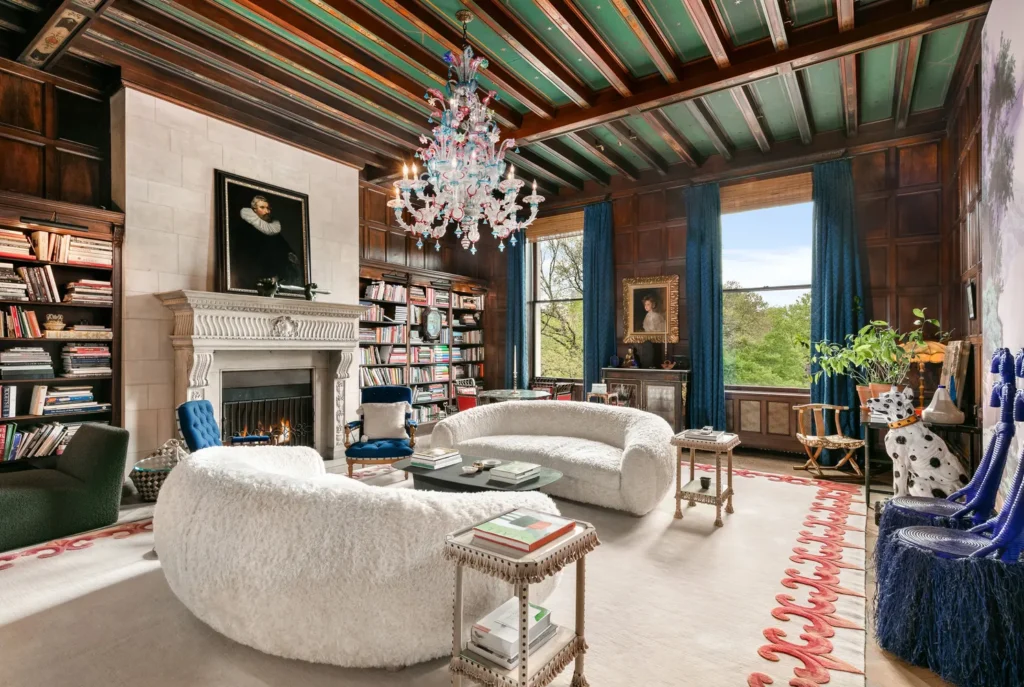
Update 2024: It looks like there were only a few minor changes in the third floor library.

They kept the original wood paneling in the front Fifth Avenue facing library on the third floor.

The library in 2012.

Another view of the library in 2012.

A view of the library from M. Frederick Design from around 2012.

A view of the library from M. Frederick Design from around 2012.

A view of the library from M. Frederick Design from around 2012.

A view of the library from M. Frederick Design from around 2012.

A view of the library from M. Frederick Design from around 2012.

A view of the library from M. Frederick Design from around 2012 with a view out to the third floor landing.

The third floor landing chandelier from M. Frederick Design from around 2012.

The third floor landing from M. Frederick Design from around 2012.
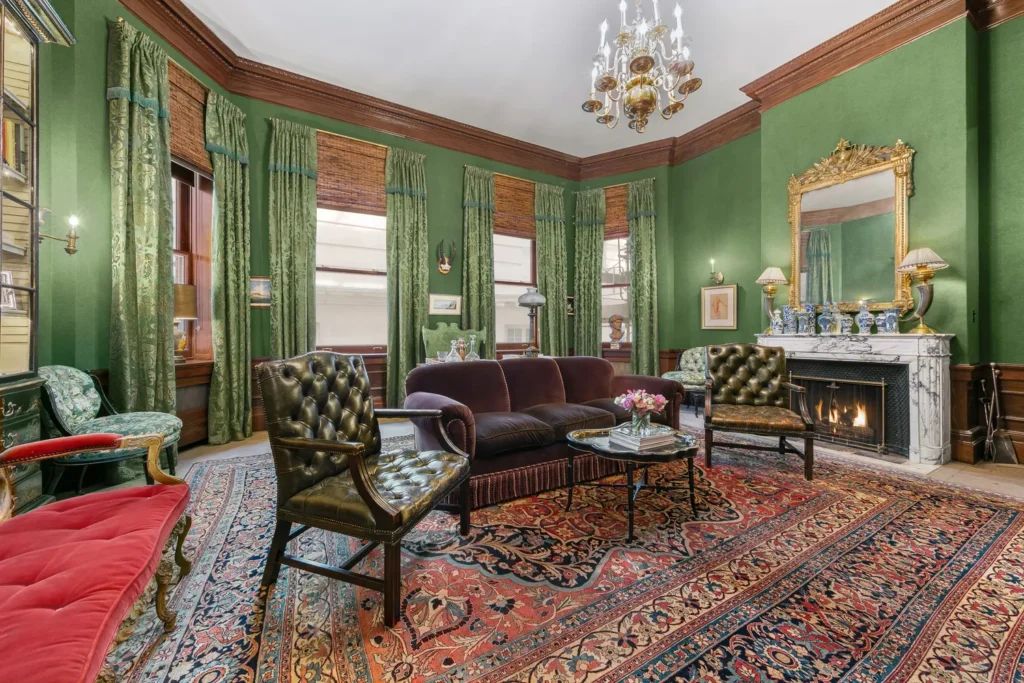
Update 2024: We now get to see a photo of the third floor back study.
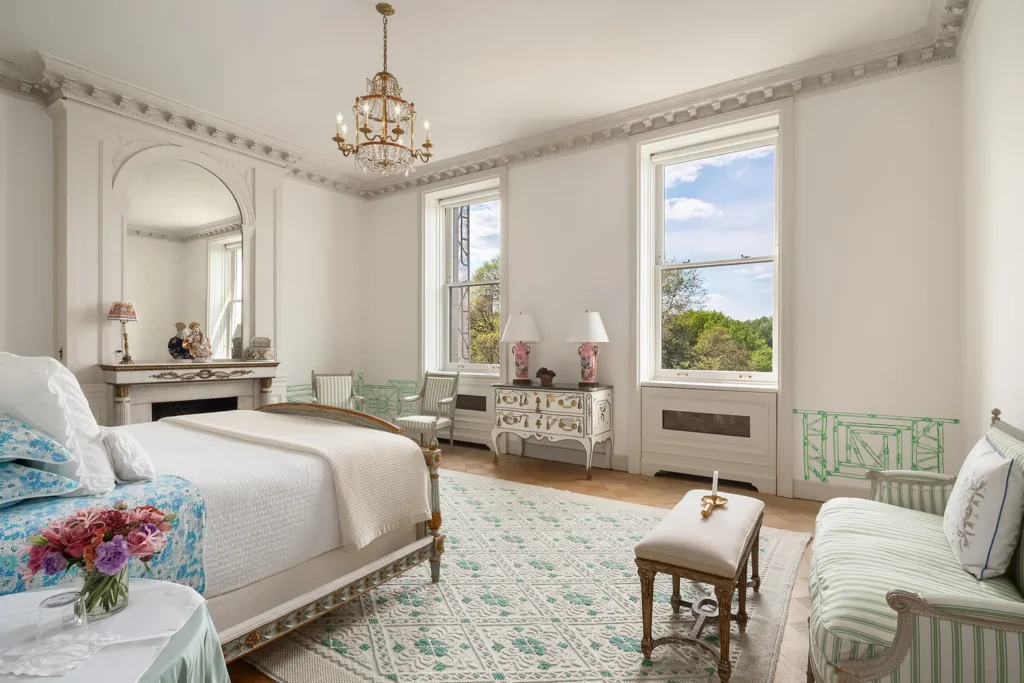
Update 2024: The most exciting part of the new listing is a look at the primary bedroom on the front of the forth floor.

None of the bedrooms or upper floors were photographed for the 2012 listing or included in the 2022 listing. This is a view of a bedroom from 1939 when it was owned by Mr. Joseph Feder.
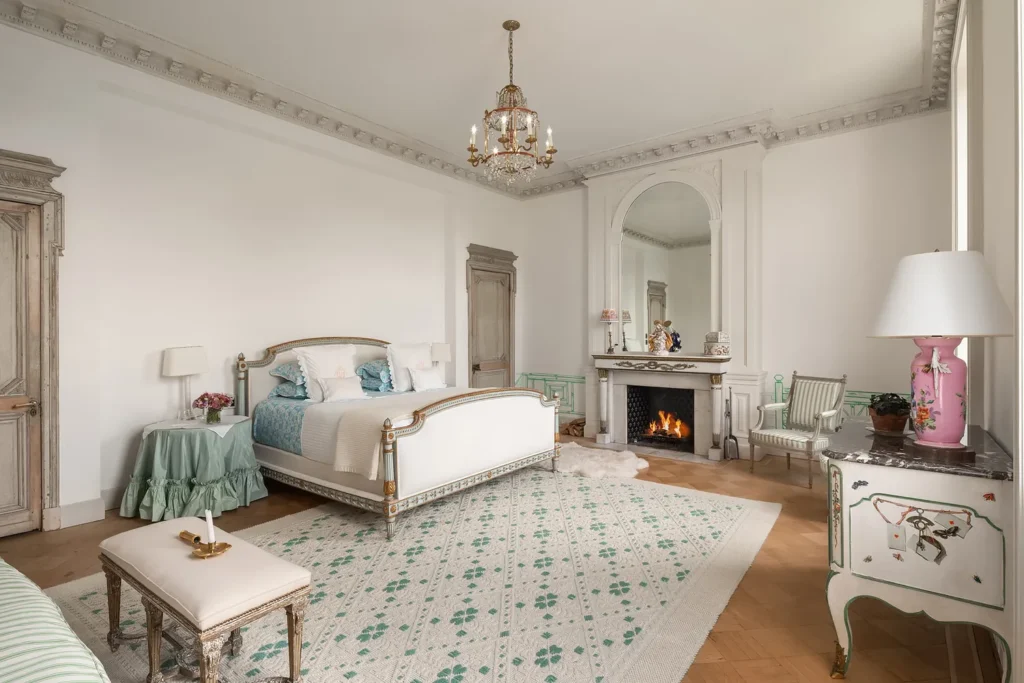
Update 2024: Another view of the serene primary bedroom.

Another view of the same bedroom from 1939 when it was owned by Mr. Joseph Feder. Based on the windows, I think this is the fourth floor bedroom on the front of the house.
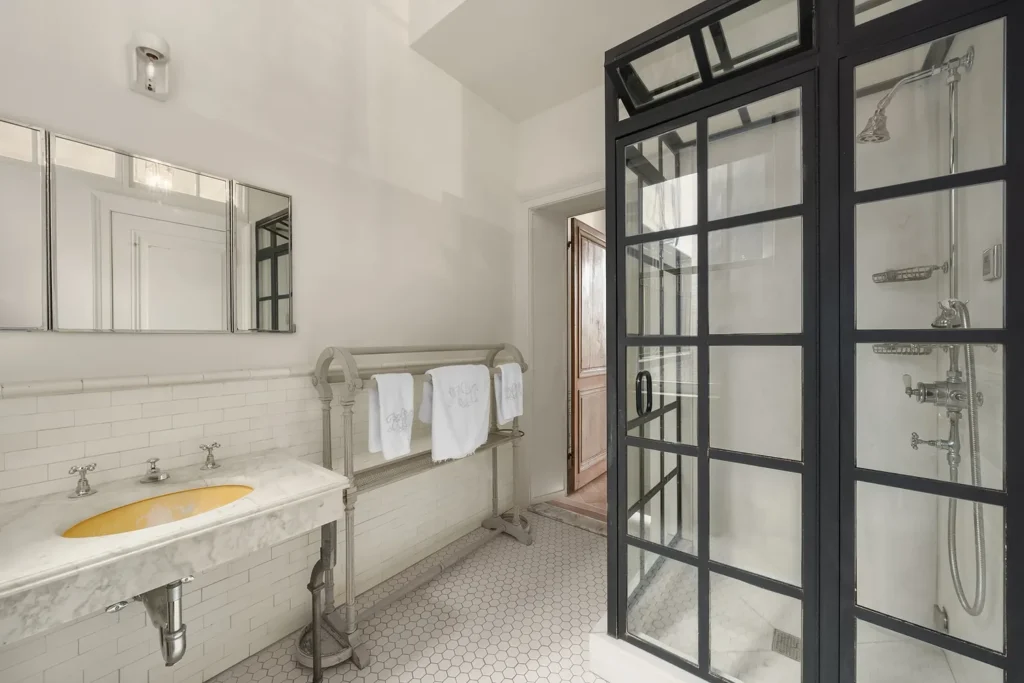
Update 2024: They have now included a photo of the primary bathroom too.

Another bedroom from 1939 when it was owned by Mr. Joseph Feder. Based on the windows, it was most likely a back bedroom on the fourth floor.
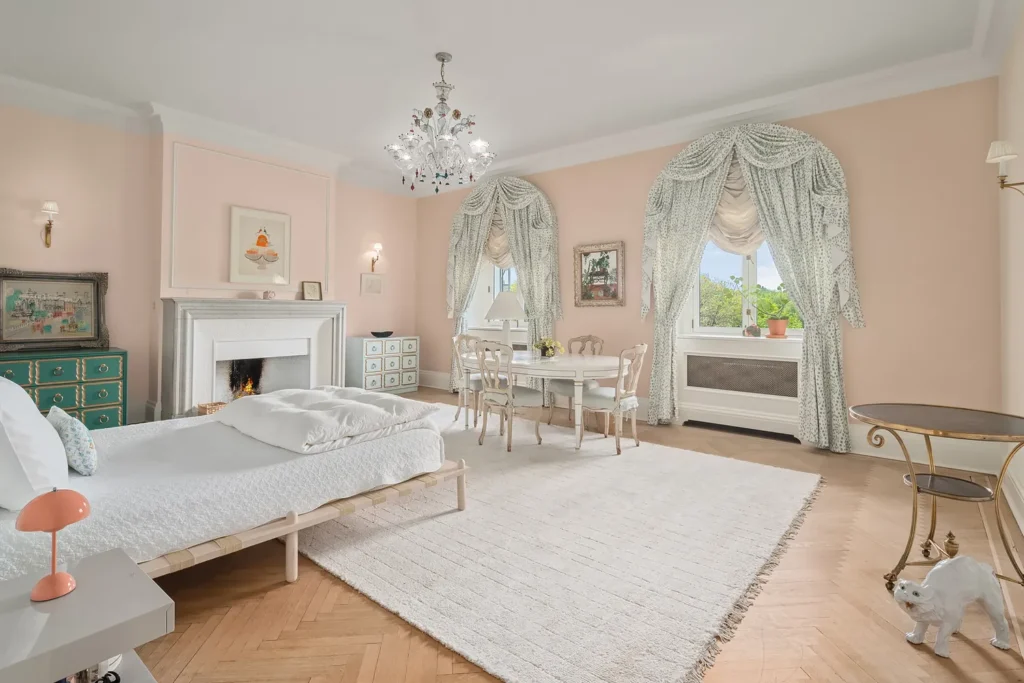
Update 2024: This looks like a child’s or guest bedroom on the front of the fifth floor.
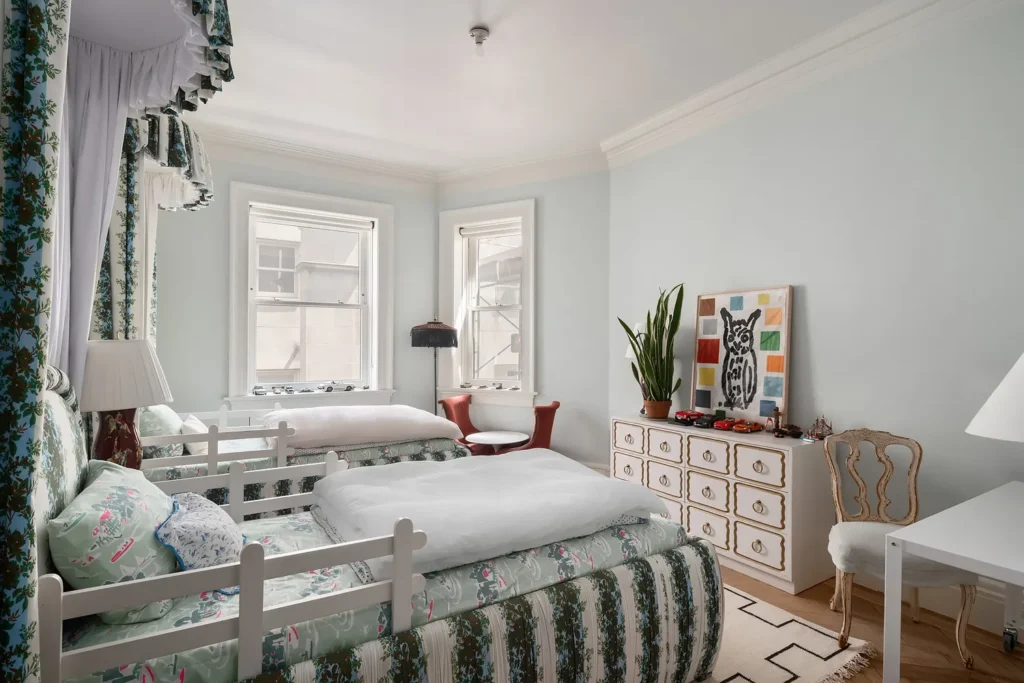
Update 2024: This is a child’s bedroom on the back right of the fifth floor.
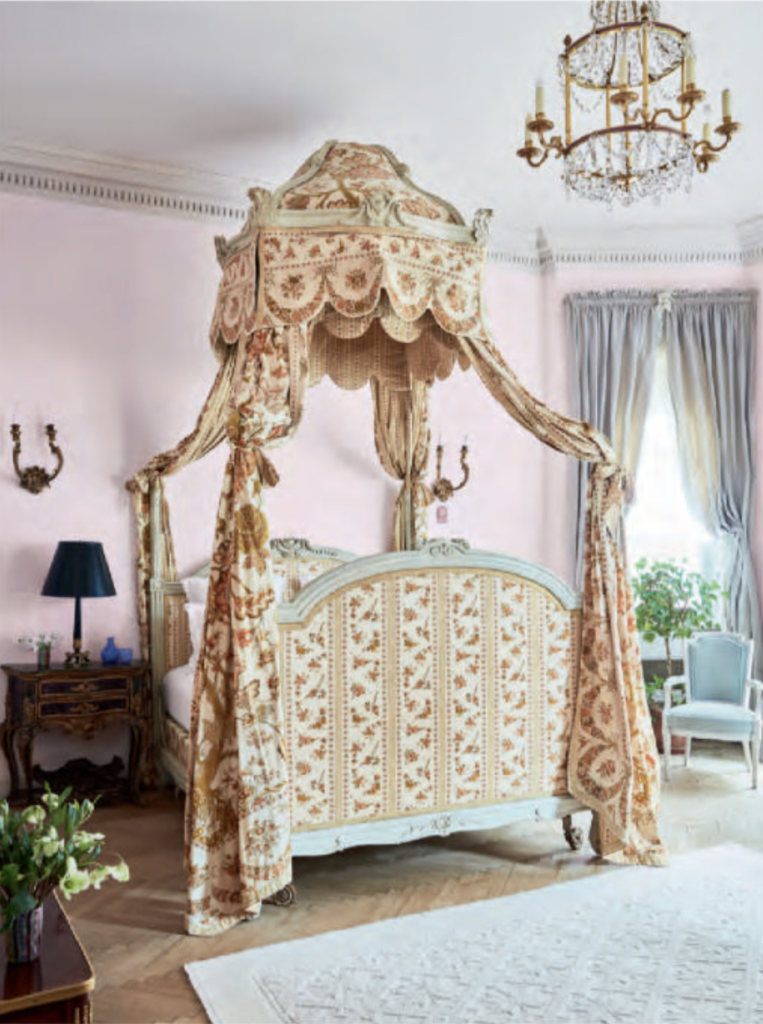
I think this might be the back bedroom on the sixth floor. The Louis XV lit à la polanaise once belonged to Hélène Rochas and the chandelier once hung in the Hôtel Lutetia in Paris.
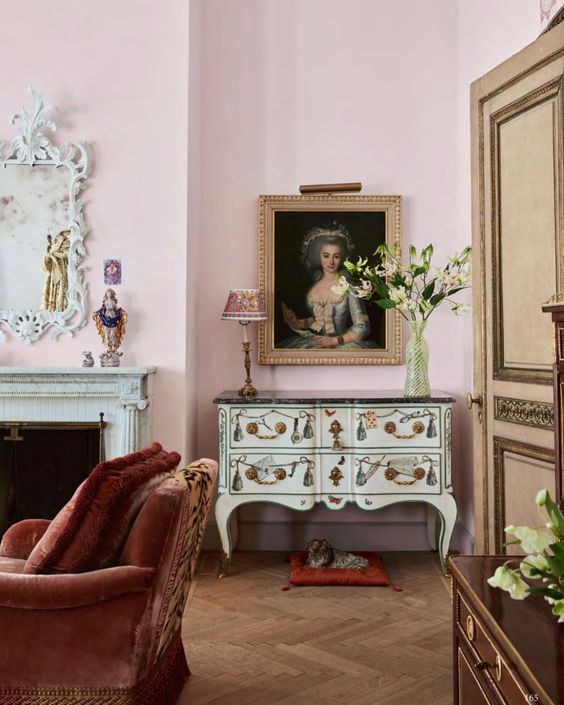
The Jansen Commode was made in the 1950s for collector Jayne Wrightsman.
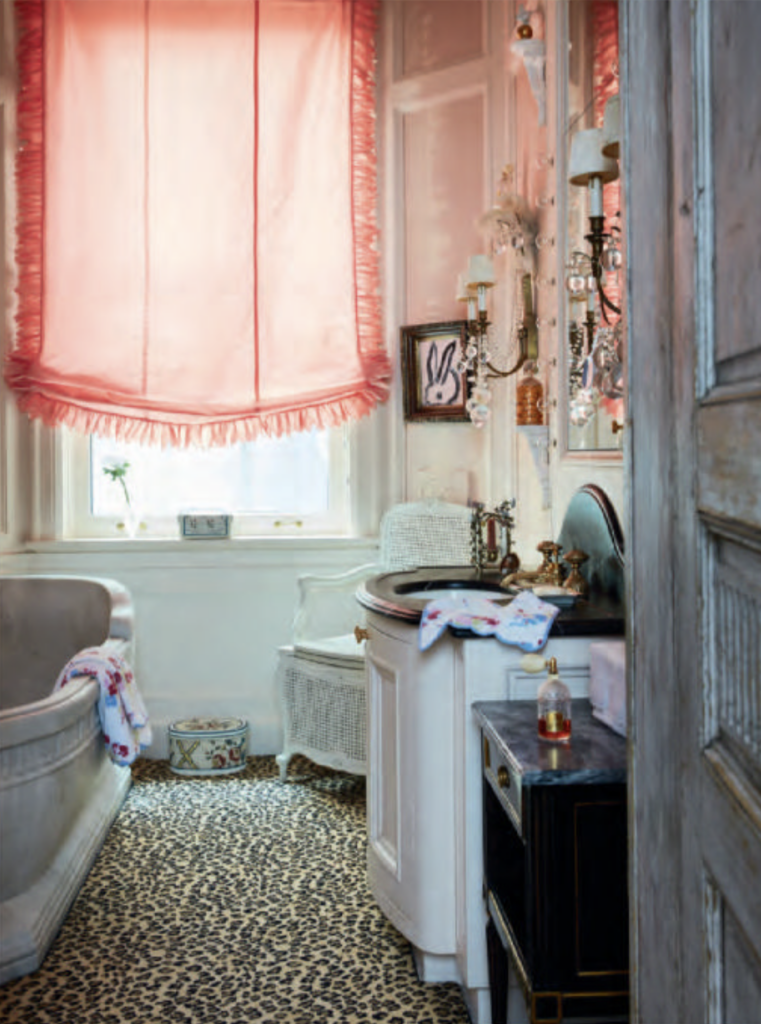
A Hunt Slonem painting hangs above a chaise percée in the bathroom.
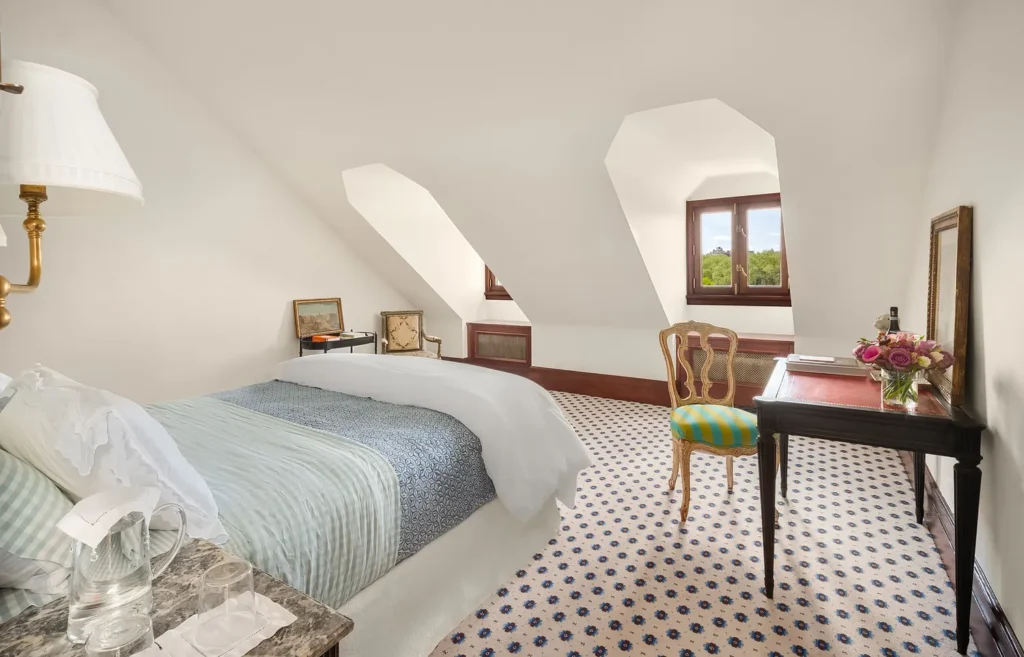
Update 2024: This is the front right bedroom on the sixth floor.
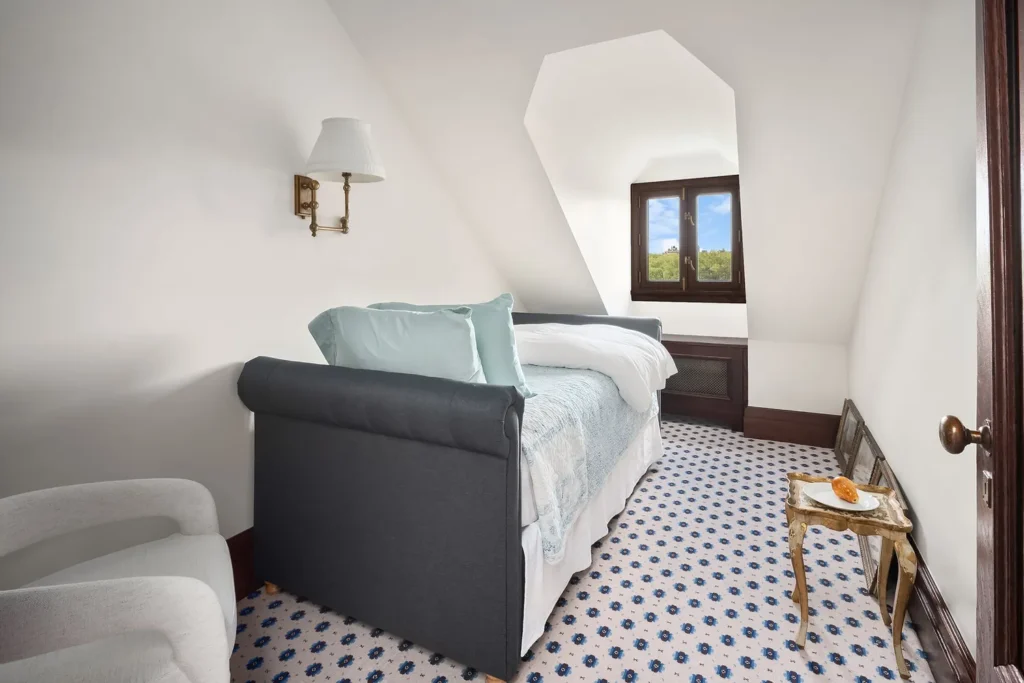
Update 2024: This small bedroom is the front left space on the front of the sixth floor.
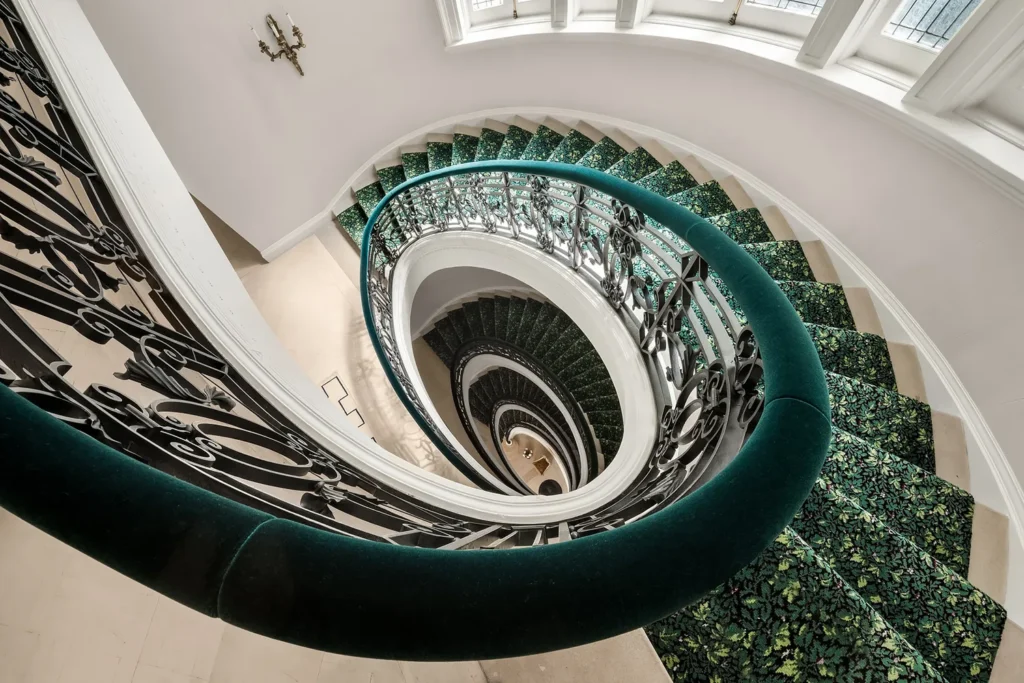
Update 2024: A new spiral staircase view.
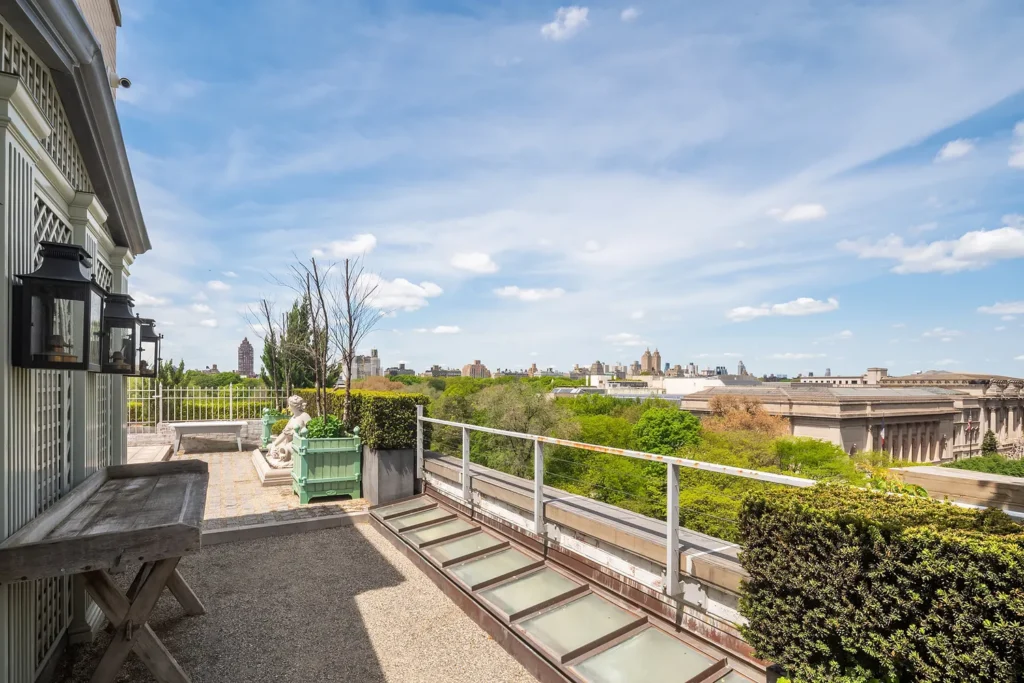
Update 2024: They also took a few new roof terrace photos.

There’s a large roof terrace but the structure just covers the stairwell and elevator mechanical room.

There are views of Central Park and The Metropolitan Museum of Art.
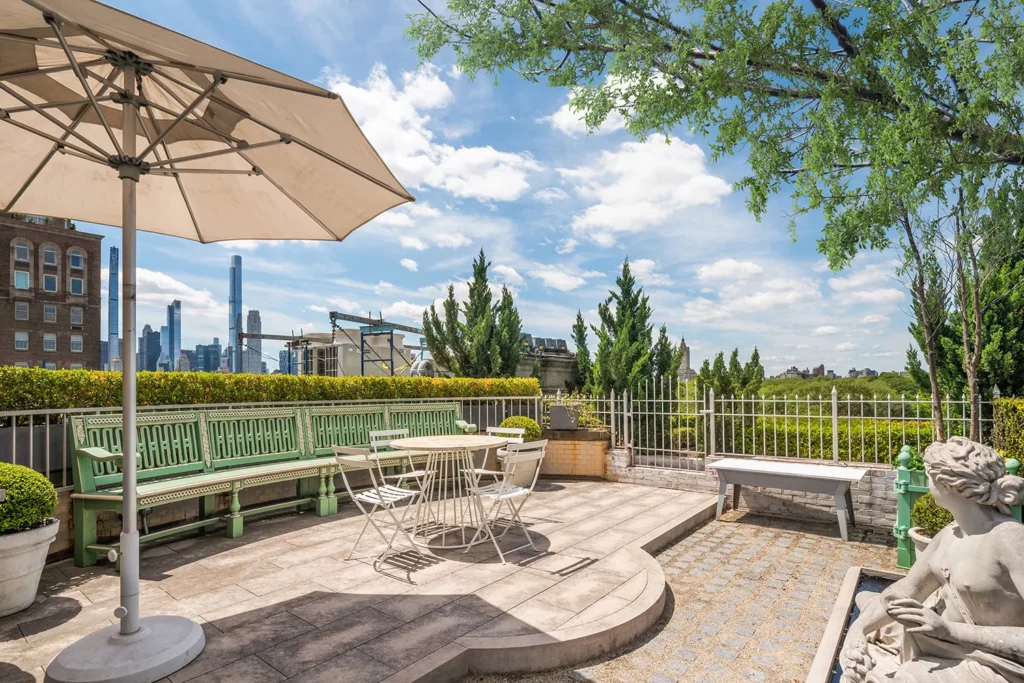
Update 2024: Another new view of the serene roof terrace.

It was serendipitous to find out this rare private Gilded Age mansion was for sale just as The Gilded Age television show is airing on HBO. I happen to enjoy the show but so many people are nitpicking every detail of it to death. When they’re finished with The Gilded Age, they should do one on Stanford White. There’s enough drama in his life for multiple seasons but that’s a story for another day.

Update 2024: Another new view of the roof.

Photos from Corcoran in 2022 and Compass in 2024.



