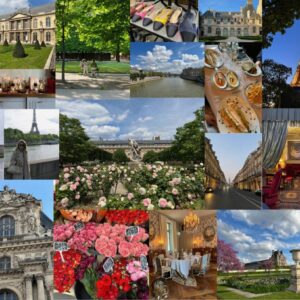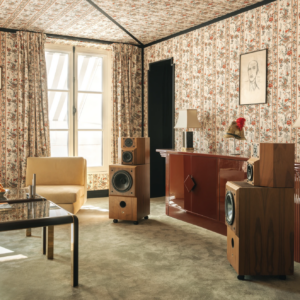A Perfect Paris Apartment
by habituallychic
10 . 13 . 21
I had a completely different post ready for today and then I saw this apartment in Paris. I was supposed to be in Paris this month but everyone talked me out of an extended trip so I’m having fomo watching everyone else there on Instagram so Paris has already been on my mind. This 538 square-foot (50 square meter) apartment was a diamond in the rough when French architect Thomas Fournier found it in a 1980 renovated state. In his hands, it’s become a chic showplace to his talent.

The apartment has recently been featured in American AD, French AD, Domino, and Autre Collective. I was happy to find the main floor and mezzanine floor plans on French AD. I wish more magazines and websites would include floorplans since they give you a view of how the rooms are laid out and flow into one another.

“In the living room, the bookshelves were made to measure and showcase a brass lamp by Laura Gonzalez as well as candlesticks by Gonzalez and Jean Roger. The Dedar cushions on the IKEA sofa, which is upholstered in Bemz blue velvet, a vase by Jean Roger, and a lithograph by Alejandro Otero complement the eclectic atmosphere.”

The architect found the One on the charming Rue de Braque. “I was immediately seduced by this 18th-century hôtel particulier, which was restructured by Germain Boffrand, architect of the king and student of Mansart,” he remembers. “And, with its Louis XVI door and Doric columns, the patio is sublime.”

The apartment is on a beautiful block in the Marais close to the Musée Picasso and Archives Nationales which is a hidden gem that I absolutely love in Paris. “It’s a chic and lively area with many museums, galleries, boutiques, and restaurants,” Thomas says. “I love it for its very particular atmosphere, with beautiful patios and gardens hidden behind the doors. At the same time, it’s very trendy.”

Fournier chose to redo everything except the location of the existing mezzanine, which is where the bedroom and bathroom are located. He replaced the laminate flooring downstairs with solid oak chevron and added cornices in the ceiling and lacquered wood baseboards. “Everything was carefully thought [out] and created, from the general floor plan to the selection of the decorative objects,” he says.

I was thinking about how the only thing that would make this story even more perfect would be some “before” photos and luckily there were a few from when Fournier bought the apartment two years ago saved in his Instagram Highlights. Here you can see that the heavy staircase that led to the bedroom loft was removed and a new one was moved to a different side of the windows. “I wanted to restore its letters of nobility to an interior that was doubtless very beautiful in its time but devastated by time and transformations”

“The space had a great potential and represented an exceptional playground for an interior architect. I redid everything, except the mezzanine, which already existed. My first idea was to move and replace the existing staircase [with] a spiral one from 1900 that a craftsman cut out to the right height, sanded, updated, and added the vintage railing—a true ‘old-fashioned’ work.” The dining table below the double-height ceiling that can accommodate up to 12 people for entertaining.

Architect Thomas Fournier in his Paris flat.

The walls of the living room are dressed in beige with plinths, ceilings, cornices and jambs in lacquered white.

This mid-renovation view into the kitchen shows the large window.

Timeless materials such as natural oak were used for the doors in the kitchen with walls painted in a Farrow & Ball green. The one thing the French do well is built-in storage in their renovated spaces.

The kitchen includes IKEA cupboards. Fournier topped the oak veneer cabinets with a bespoke Sarrancolin marble countertop that matches the pale green walls. The fruit basket is by Yvon Roy and a candle holder is by Paul Milet.

The kitchen has a door that can be closed which is nice for entertaining.

The mezzanine floor plan.

“I redone everything, I just kept the mezzanine floor and, to free up space for the kitchen, I positioned the bathroom upstairs; it is suddenly much larger and I divided it to include a laundry area hidden in cupboards.”
The relocated staircase means that guests can access the bathroom on the mezzanine level without walking through the bedroom.

“Painting the walls dark green gave the lofted area an impactful presence, but it also creates a cocoonlike effect that’s prime for sleeping. To block out the morning light and isolate the area from the hangout space below, he added interior shutters. Depending on the position of the doors, the panels alter how green the walls appear.”

“When I build a project, I design the space so that it feels good, but I also like to take care of the details, choose the piping for a cushion, put three books on a end of the sofa and, above, a candlestick and a shell. I also know how to adapt to the worlds of my clients. But here it is my own apartment… ”

The bathroom evokes his Italian roots and memories of his grandparents’ home, with its new red marble wall, pedestal sink, and hand-painted Tuscan shower tiles. Fournier looked primarily to Italian architects from the 1930s to 1970s such as Renzo Mongiardino, Piero Portaluppi, and Carlo Mollino for inspiration.

“A mirror inspired by the work of Josef Frank and two Italian sconces from the ’70s adorn the marble bathroom with a sink from the 1930s.”

“I love the bathroom. It was thought of as the bathroom of an Italian palazzo as a reference to my origins on my mother’s side. Reminders of my origins make me feel good.”

At first I thought the bathroom might be open to the kitchen below which would have been a bit awkward but it’s actually closed under the top windows.

I immediately recognized the courtyard of Thomas Fournier’s building on rue de Braque. I’ve walked by. it many. times and have even posted it on Instagram. It’s easy to see why he would want to live here.
“My home is a place with a soul, which is warm, and where people feel good. It’s a comfortable place, which was carefully decorated yet doesn’t look like a showroom.”
When I buy a pied-a-terre in Paris, I know the first person I am going to call.



