Mandy Moore’s Mid-Century Modern Manse
by habituallychic
01 . 19 . 18
I was telling my friend last weekend about how much I love following Mandy Moore’s mid-century modern house renovation on Instagram. She told me that her friend just wrote an article about it so it seems I’m not alone. Mandy and her fiancé Taylor Goldsmith, who met via Instagram, bought the house a year ago and hired Sarah Sherman Samuel as the interior designer and Emily Farnham as architect. I’m glad I came to the project toward the tail end so I didn’t have to wait long for it to be finished. Some furniture and accessories were delivered yesterday so it was very exciting to see it start to come together.
Even more exciting is that Sarah Sherman Samuel has a tour of the house before the renovation. The house was built in the 1950’s by mid-century architect modern Harold B. Zook and then underwent a terrible renovation in the 1990’s. Now it looks better than it probably did when it was built with help from Bronstruction, Eaton Designs, Terremoto Landscape, and Johnston Vidal Projects.
I’m not a big mid-century modern fan but I can honestly say that I love this house. The team filled it with really interesting and special design details that make it so appealing. I also love the use of brass and gold-tone fixtures and hardware that keep it warm and welcoming.
These photos are some I took from Instagram so they are still a work in progress. I will keep you posted on when the final finished home is published in a magazine because I can’t imagine a magazine not wanting to publish it.
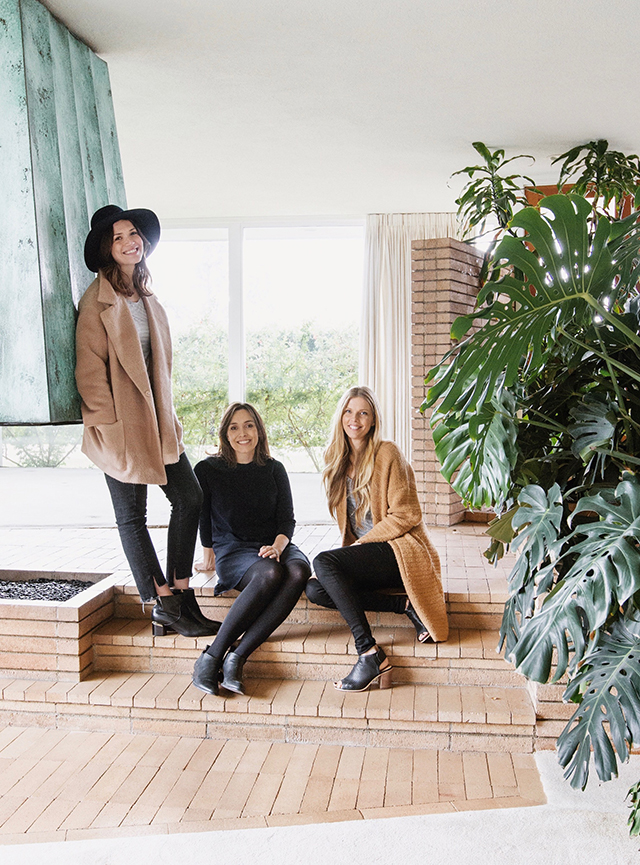
Owner Mandy Moore with Emily Farnham and Sarah Sherman Samuel.
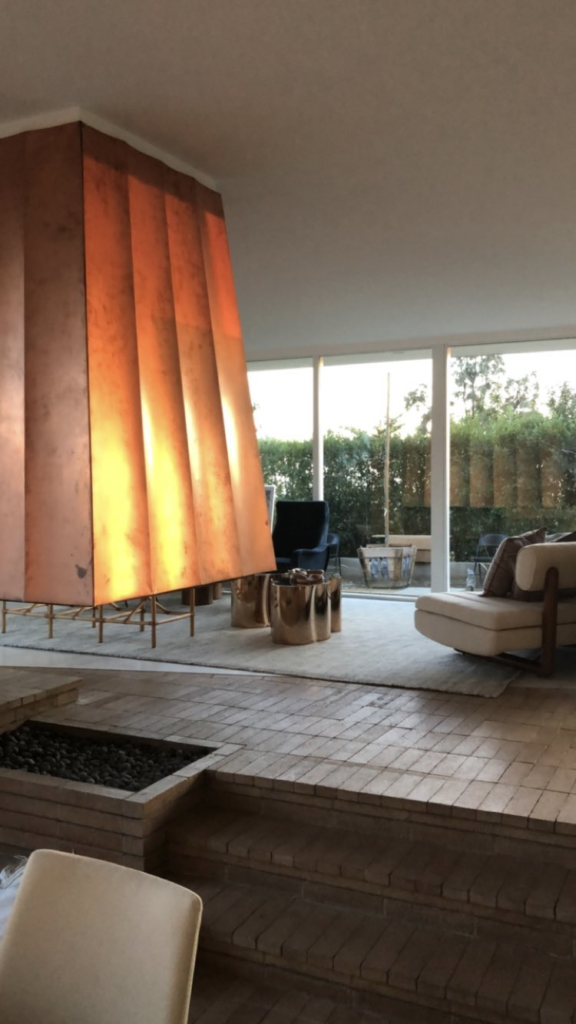
Notice how the fireplace hood has been polished from the previous photo. I love that they kept the original brick.
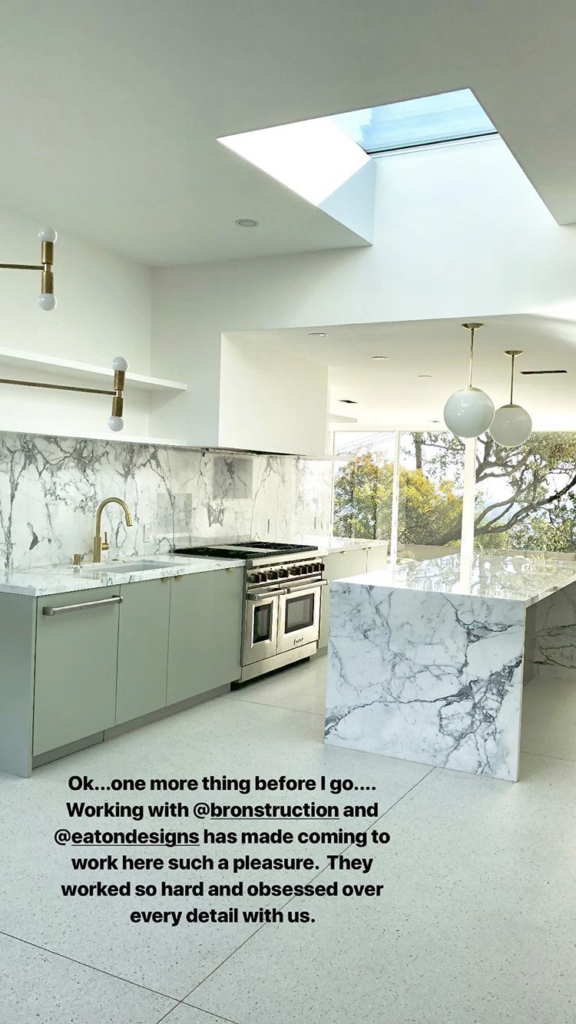
The kitchen and bathrooms are my favorite rooms of the house since they had such a drastic makeover from what it looked like when Mandy purchased the house. The rooms seem to embrace the outside now and the colors complement the views too. You can read about the plan for the kitchen and see before photos here. The lower cabinets are Farrow & Ball Mizzle.
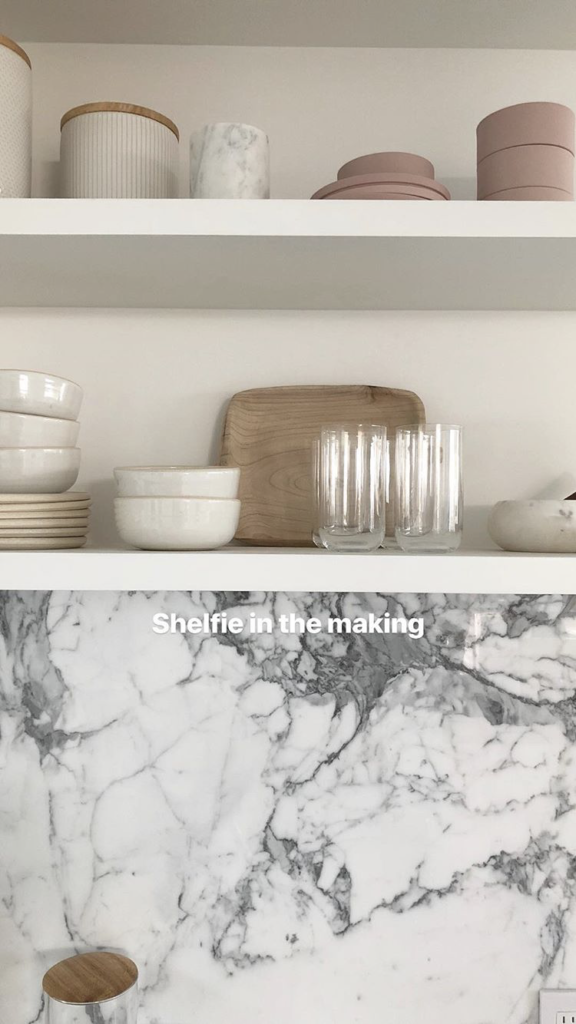
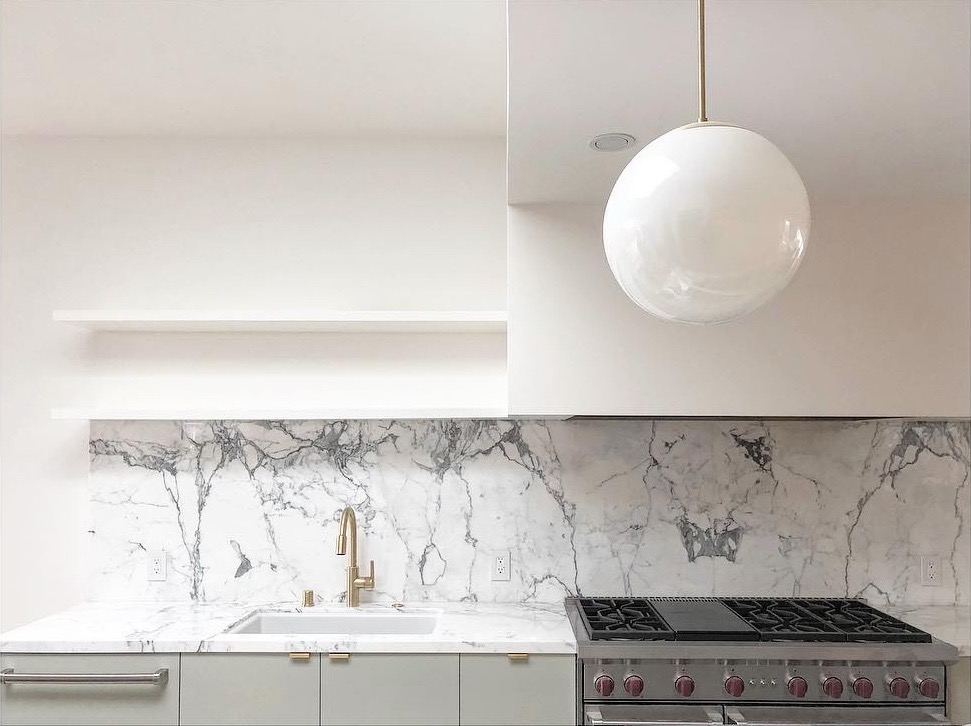
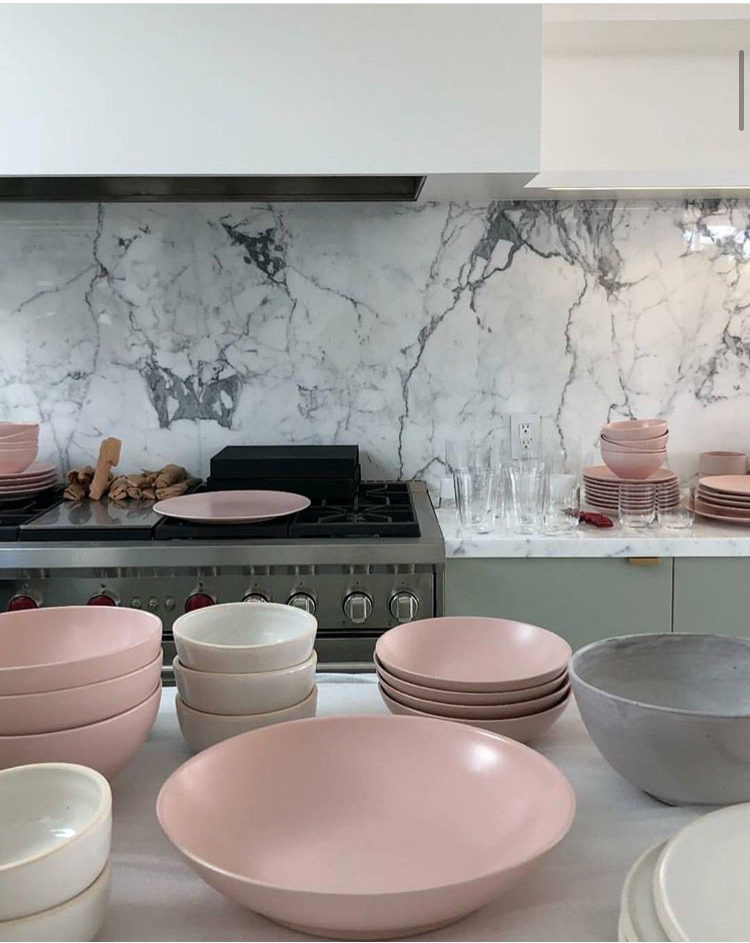
Mandy joked about all the bowls that were delivered for the kitchen and there were a lot from Year and Day.
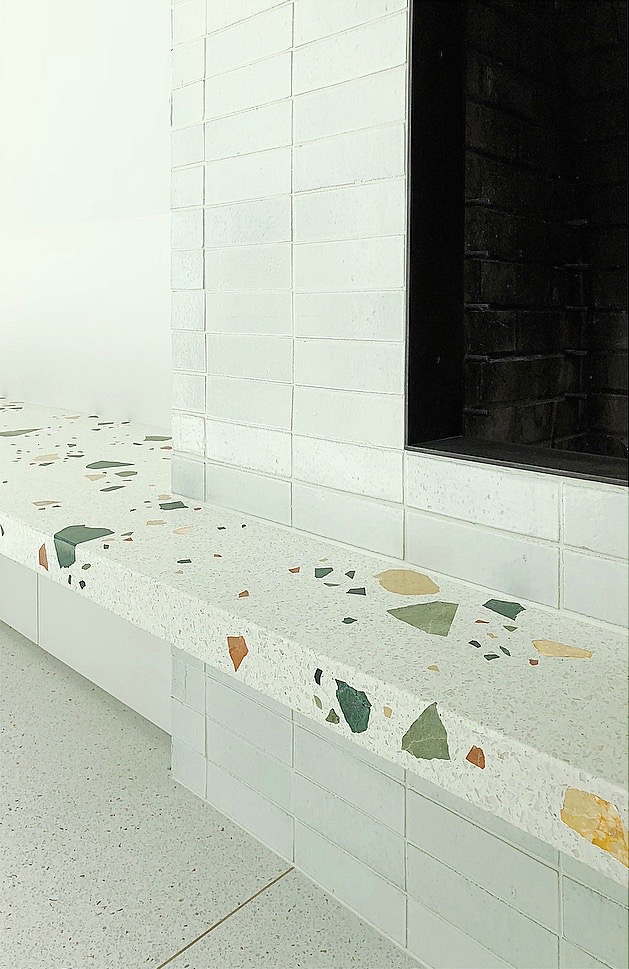
A detail of the updated fireplace with custom terrazzo bench and floor with brass inlay. All the floors in the home were replaced.
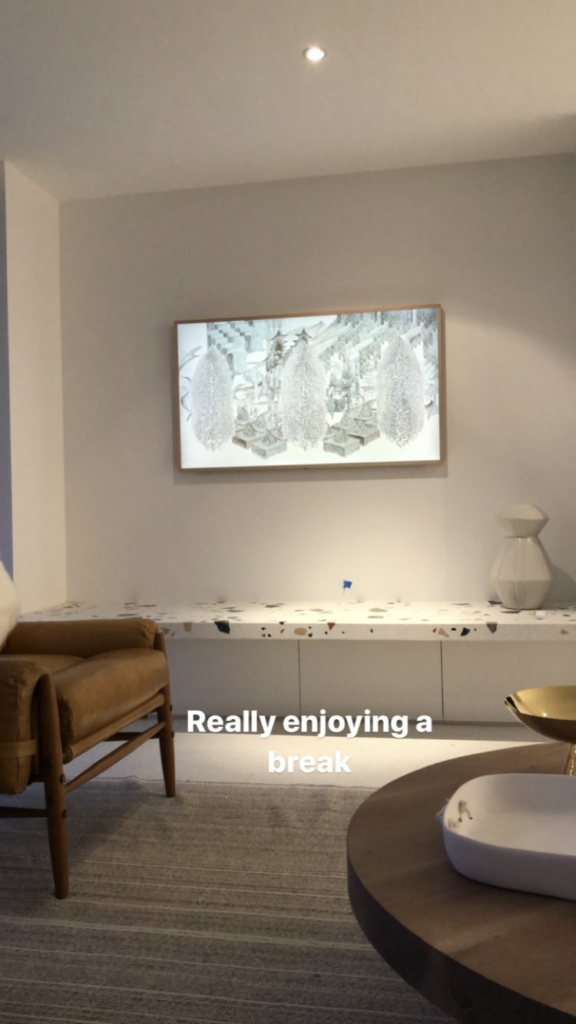
Another look at that wall with the television that can display artwork.
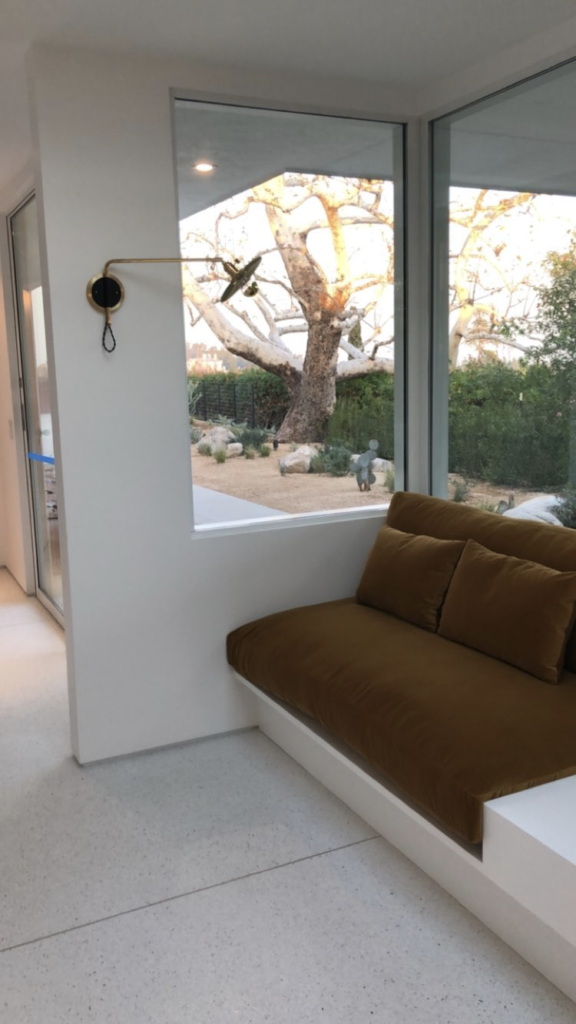
A view to the outside.
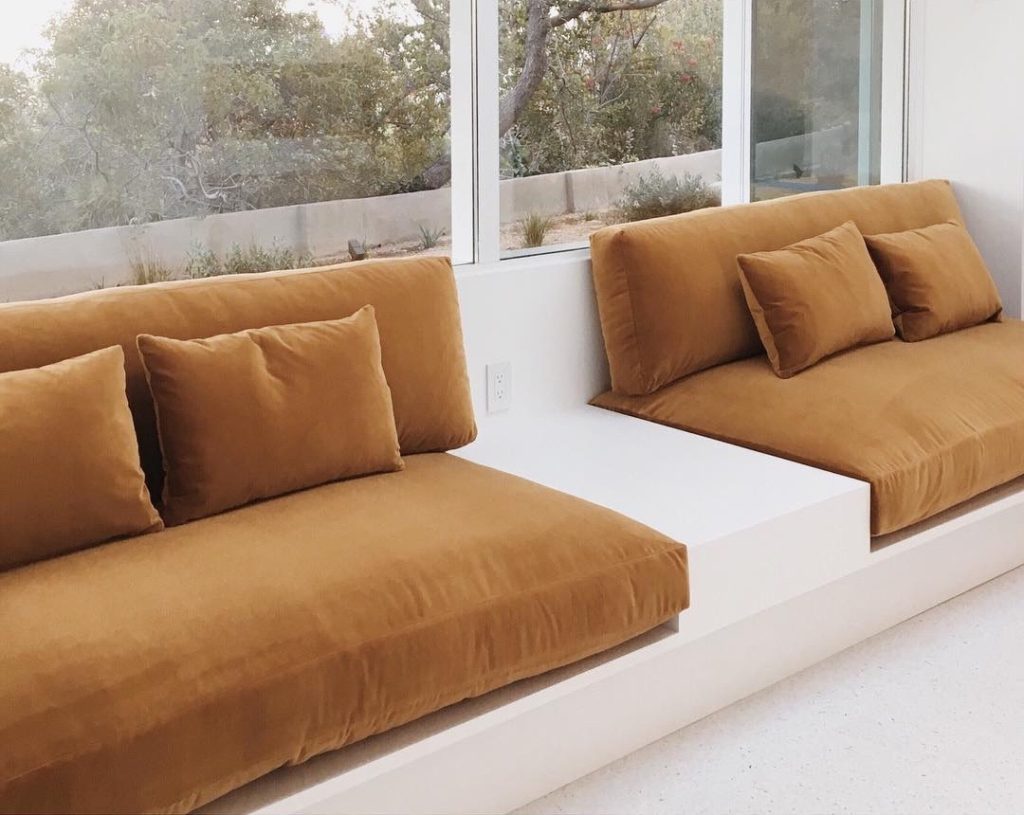
A custom designed built-in sofa in the library.
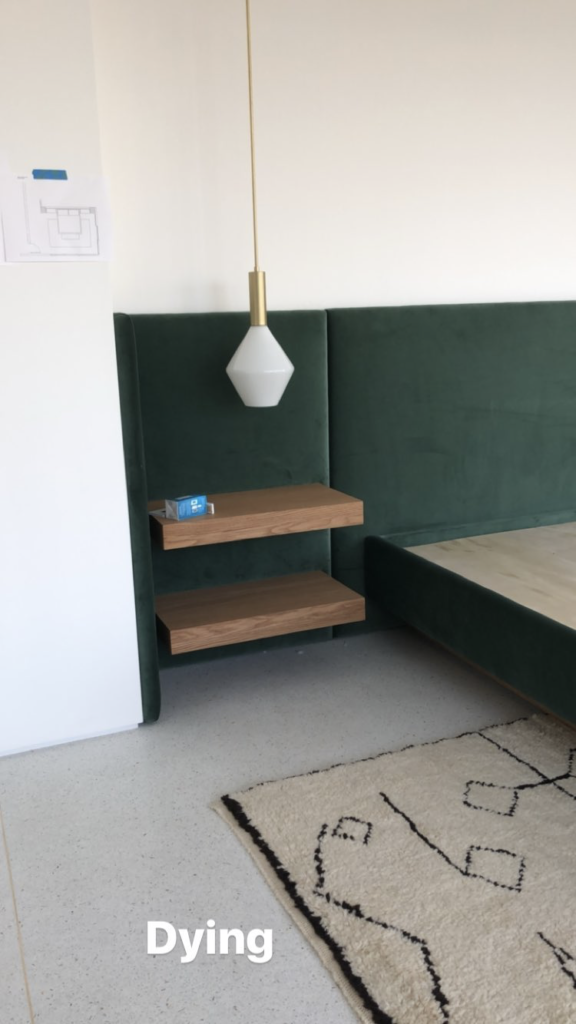
A look at the custom designed bed in the master bedroom that’s not quite finished.
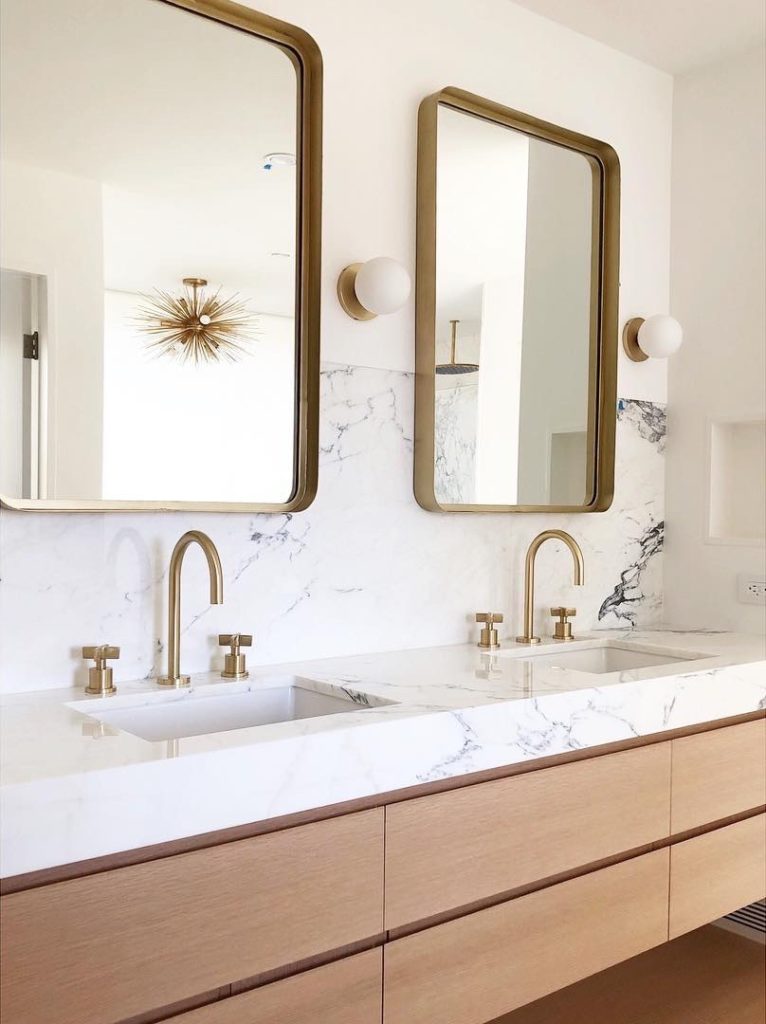
View of the very chic master bathroom. To see the plan for the master bath and what it looked like pre-renovation, click here.
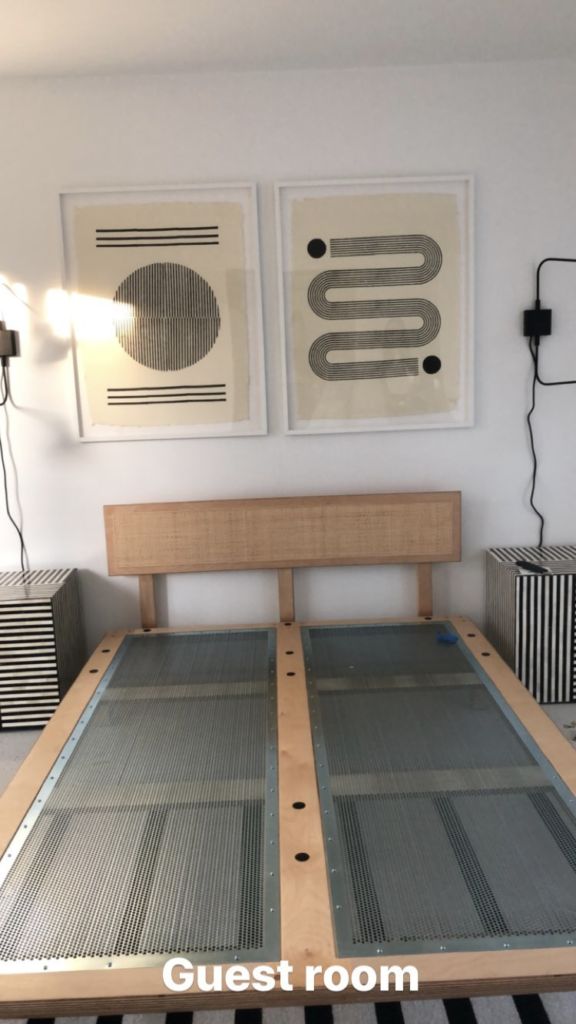
A peek at one of the guest rooms.
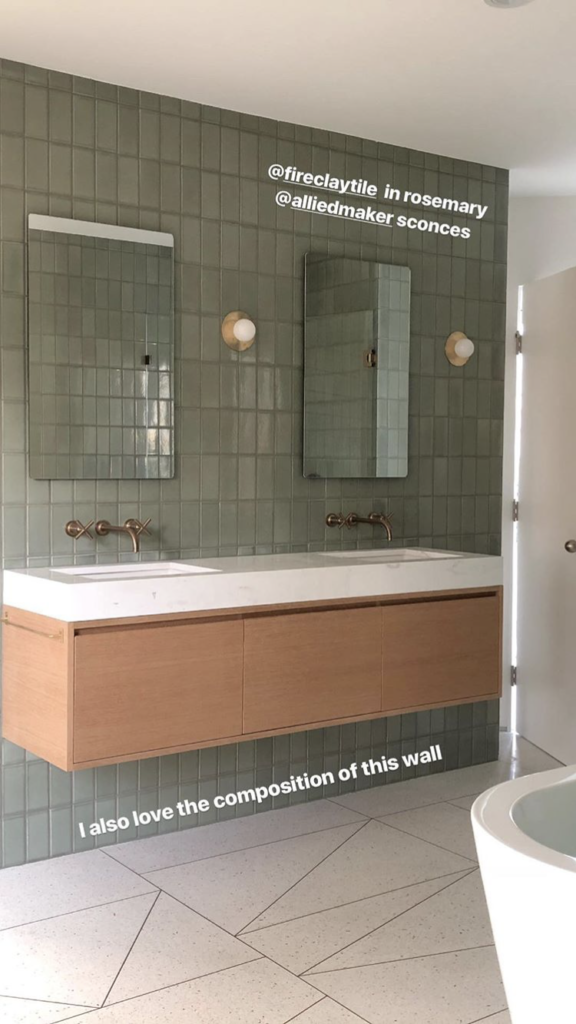
This is a very special guest bathroom. To see the plan and before photos, click here.
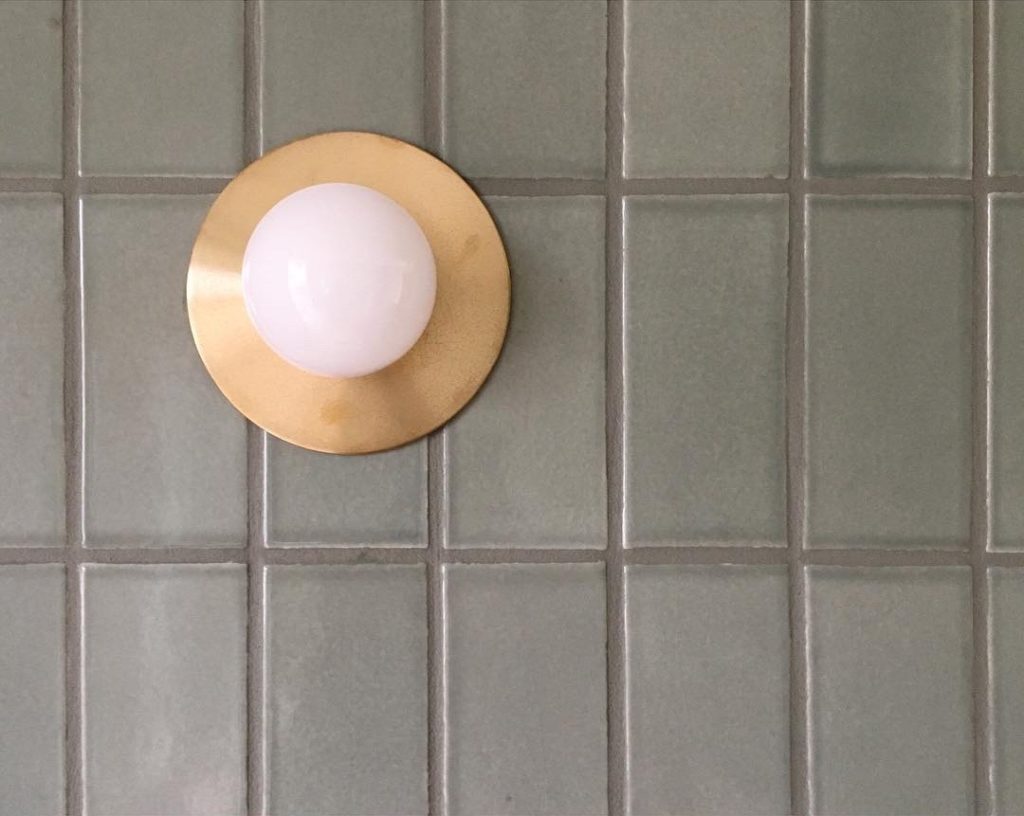
Detail of the Fireclay Tile.
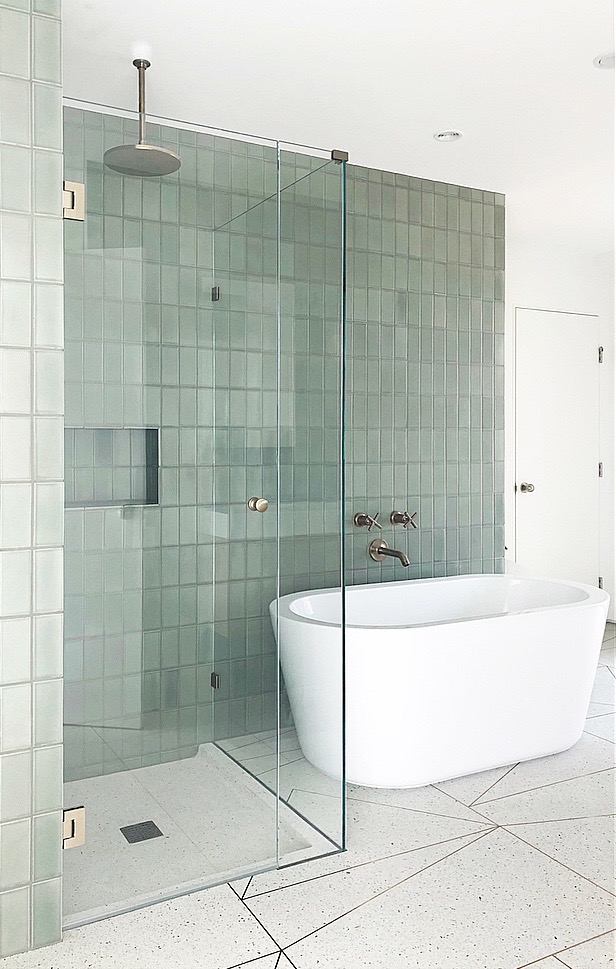
Another view of the guest bathroom.
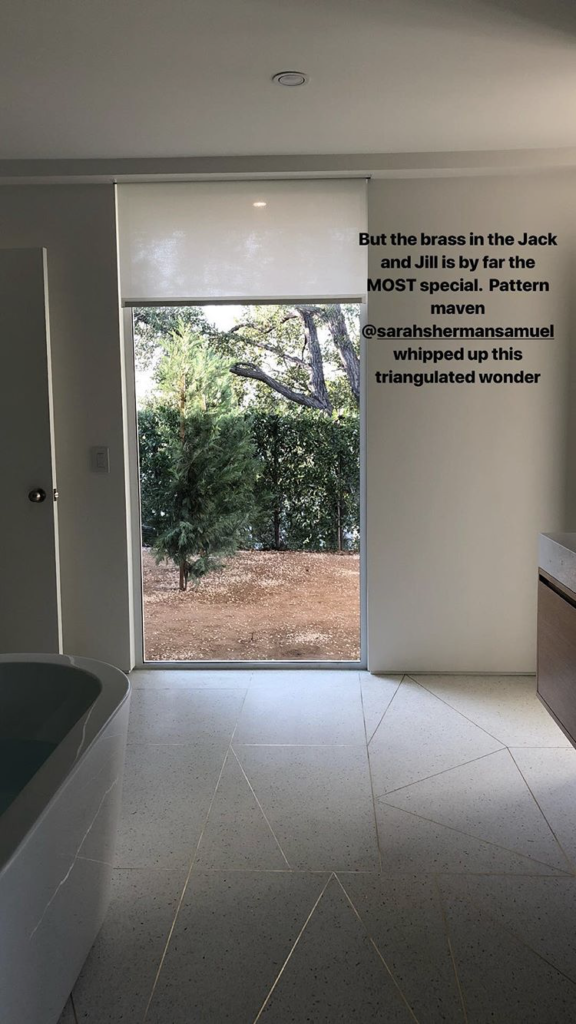
View of the guest bathroom with a better look at the custom brass inlay pattern.
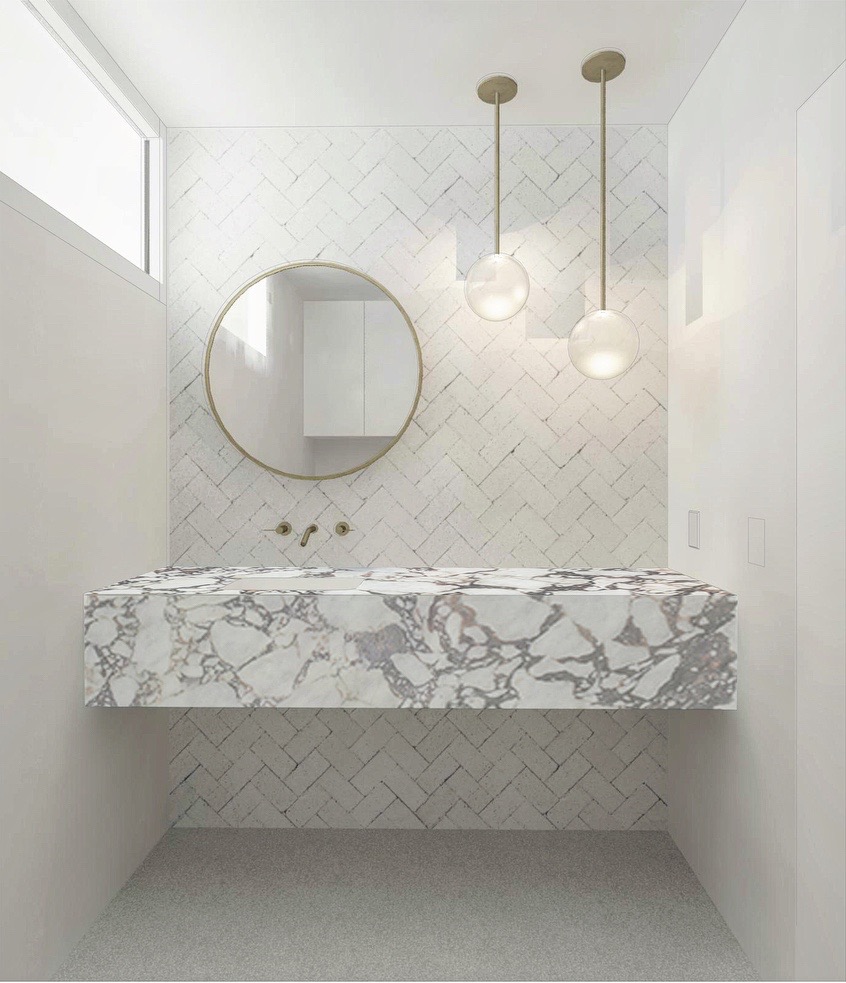
A look at the second guest bathroom. You can see the design plan and before photos here.
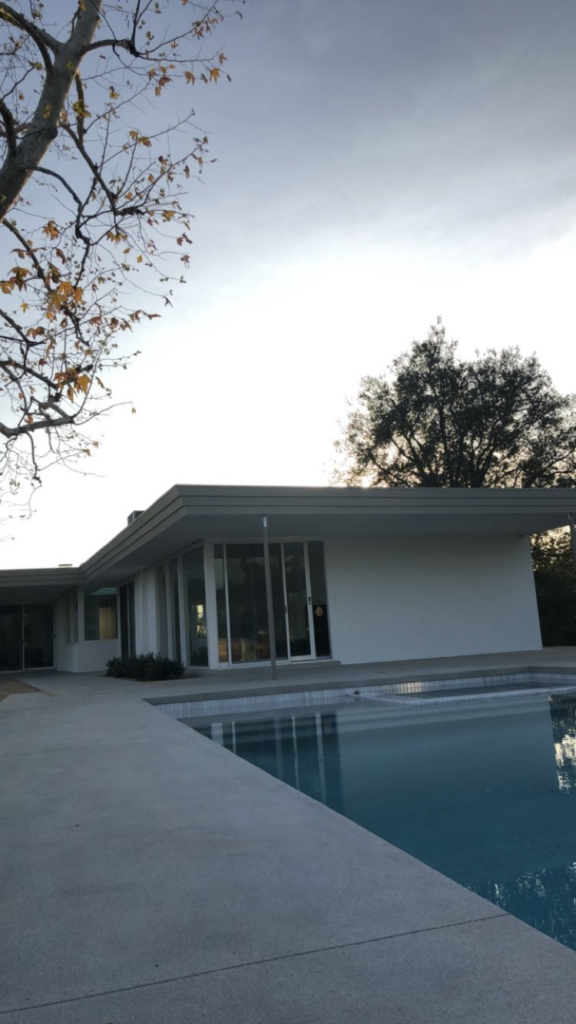
A view of the back of the houe.
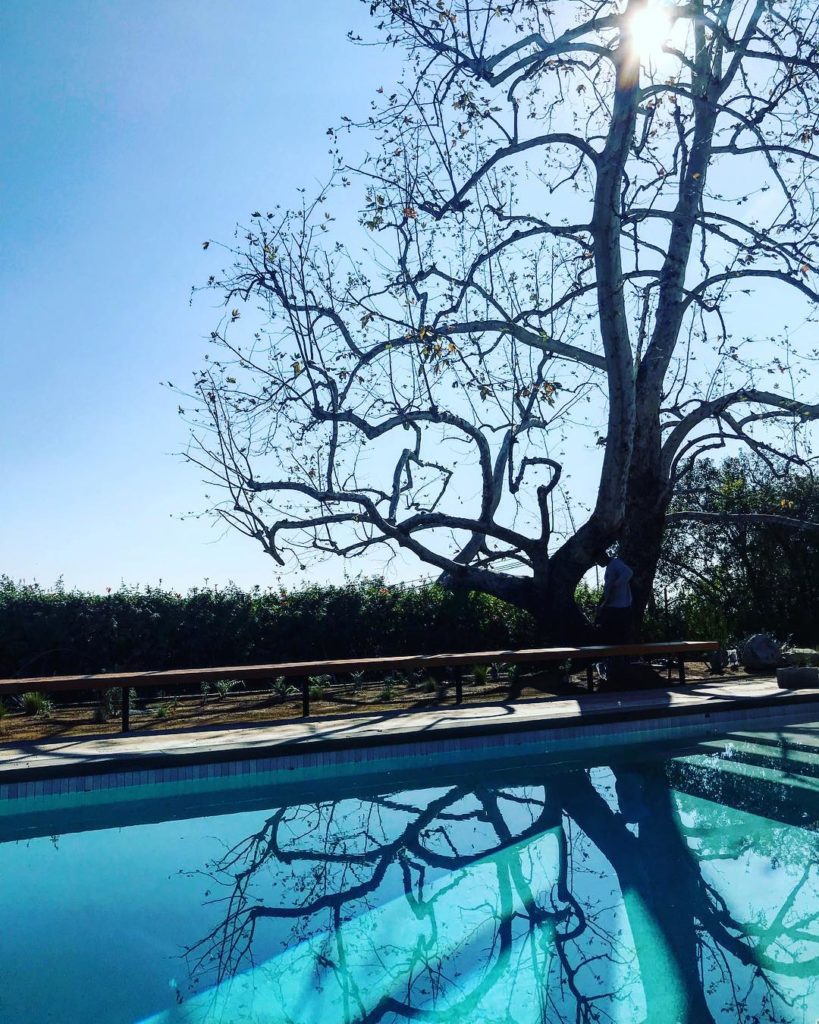
A view of the pool and custom bench.
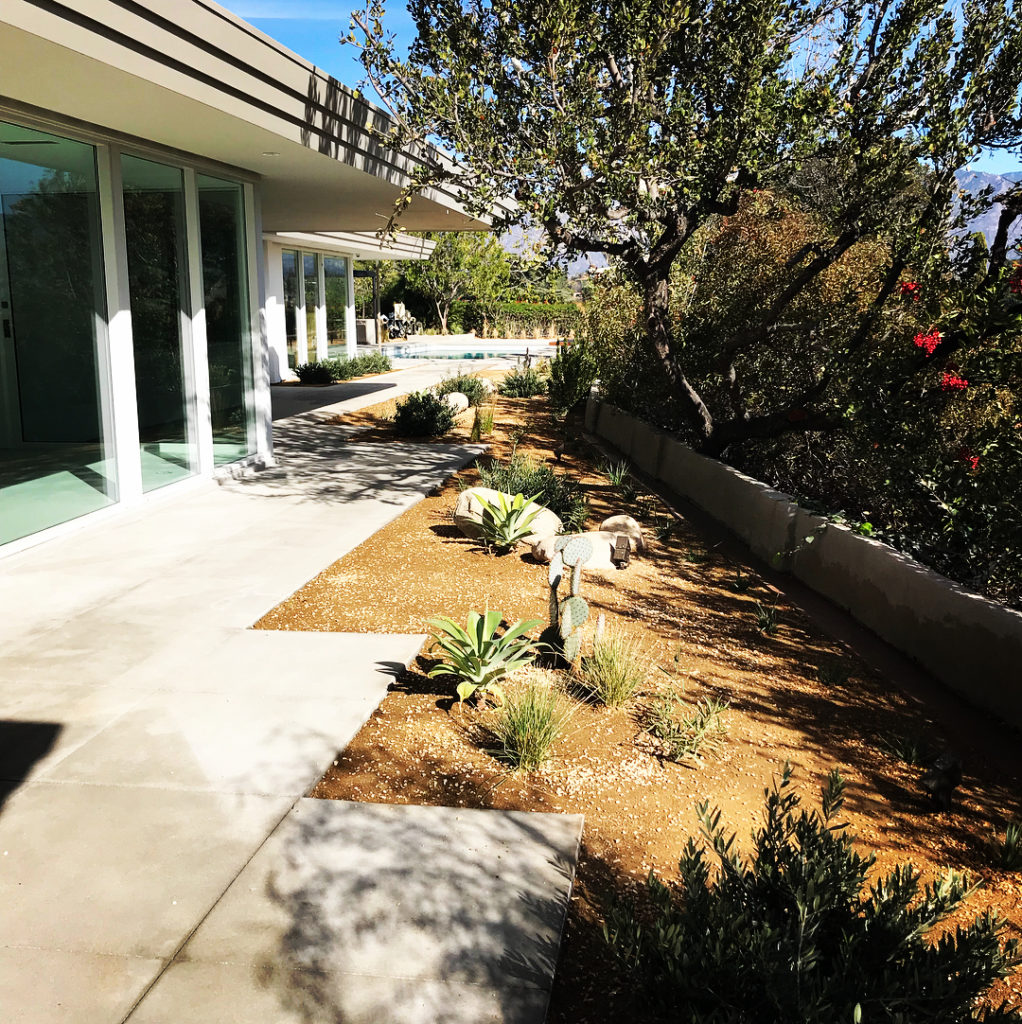
The side of the house.
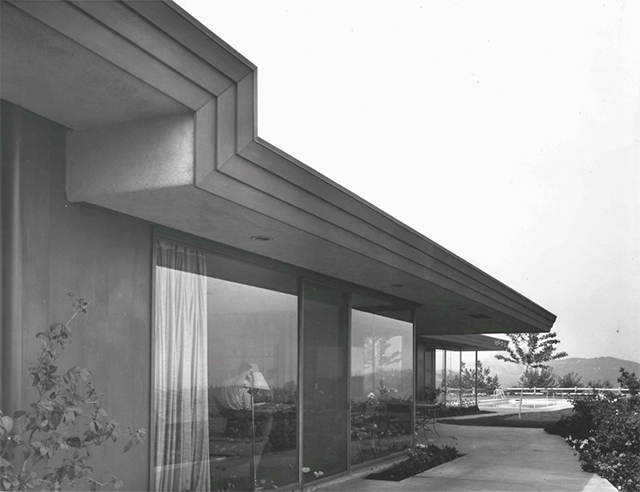
A vintage photo of the side of the house.
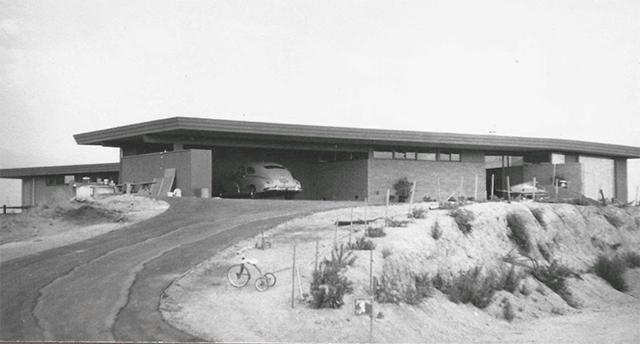
An amazing view of the house with a vintage car in the carport.
Photos for this post are from @mandymooremm, @sarahshermansamuel, and @emilyfarnhamarchitecture

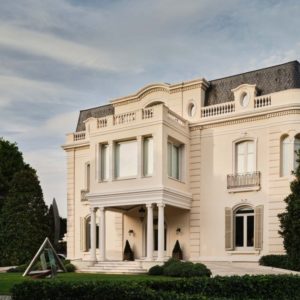
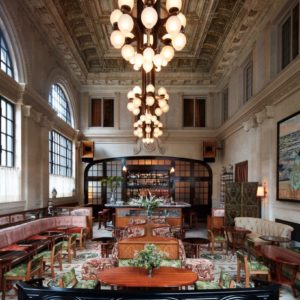
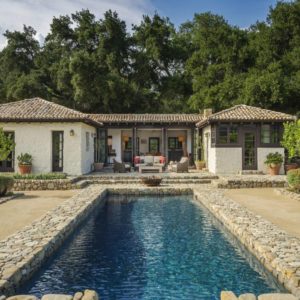
One Comment
Spectacular ! Love how it retains the mid century feel without looking vintage and love all the marble which brings it into this century.