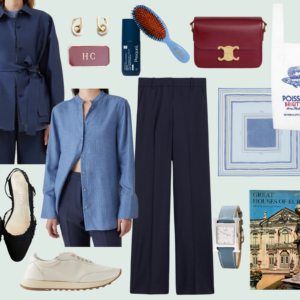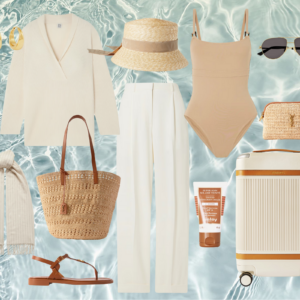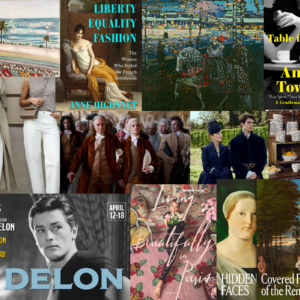Breathtaking in Barcelona
by habituallychic
06 . 30 . 22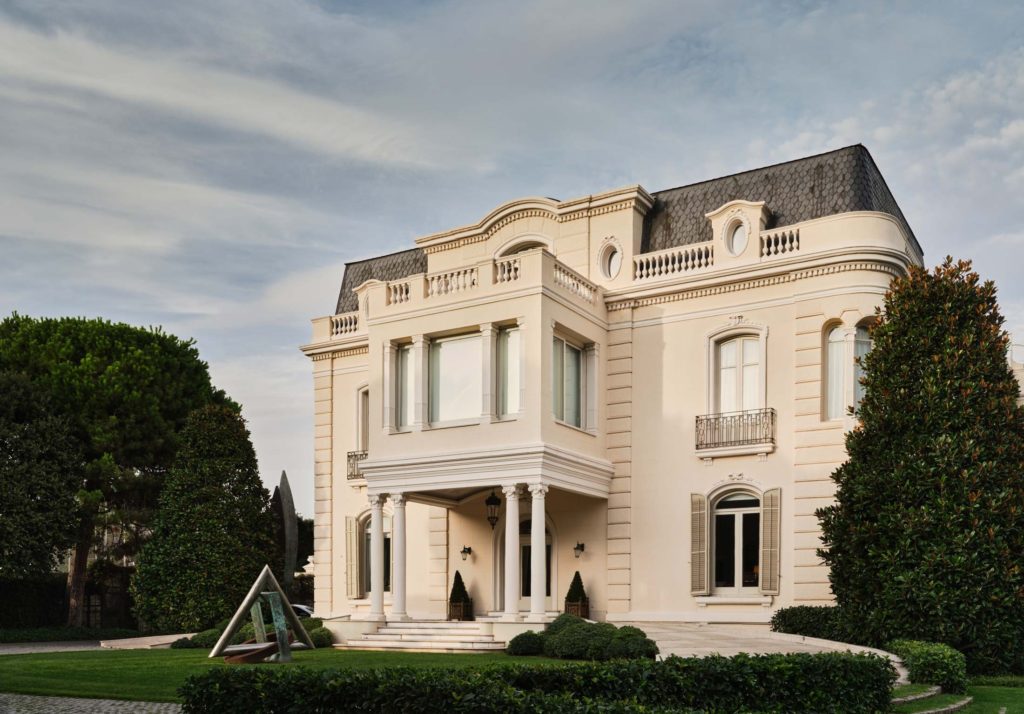
My friends David Lawrence and Carlos Garciavelez of Carlos David have done it again. Their breathtaking project in Barcelona has been featured on ArchitecturalDigest.com this week with photos by Douglas Friedman. I had the pleasure of seeing behind the scenes photos and progress updates on this remarkable home and I’m so proud to see the finished house and pavilion getting deserved recognition. David was also kind enough to share many more photos that did not make the feature.
“Over the years, the interiors of this 1915 abode—located in the heart of Barcelona—have continued to shift, thanks in large part to different generations of the same family who have continuously inhabited the space. The current inhabitant, who lived in the enchanting estate as a child, returned to the house after his wedding to begin a new chapter of his life. To help revamp and revitalize the grand residence, he turned to designer David Lawrence and architect Carlos Garciavelez of Carlos David.“
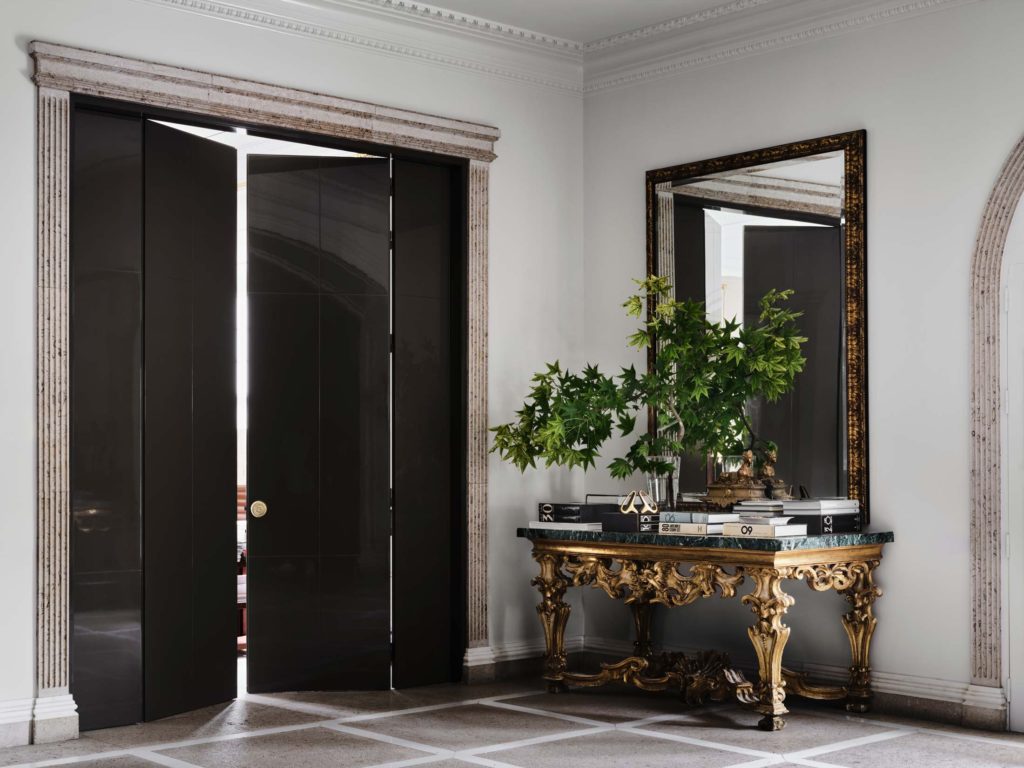
“The original design was like a lightened version, it was very traditional,” Lawrence. “There was a lot of color and rugs and darker pieces of furniture. As the owners have evolved, they’ve wanted their home to be a little bit more clean.” Or, “lighter and airer,” as Garciavelez puts it.
“The current inhabitants happen to be two avid art collectors whose thoughtful collection highlights Spanish and Catalan artists. The colorful works that the couple owns helped inform the direction of Lawrence and Garciavelez’s vision.“
This is my favorite image. I just love the juxtaposition of the Rococo giltwood table with classical marble baseboards and moldings.
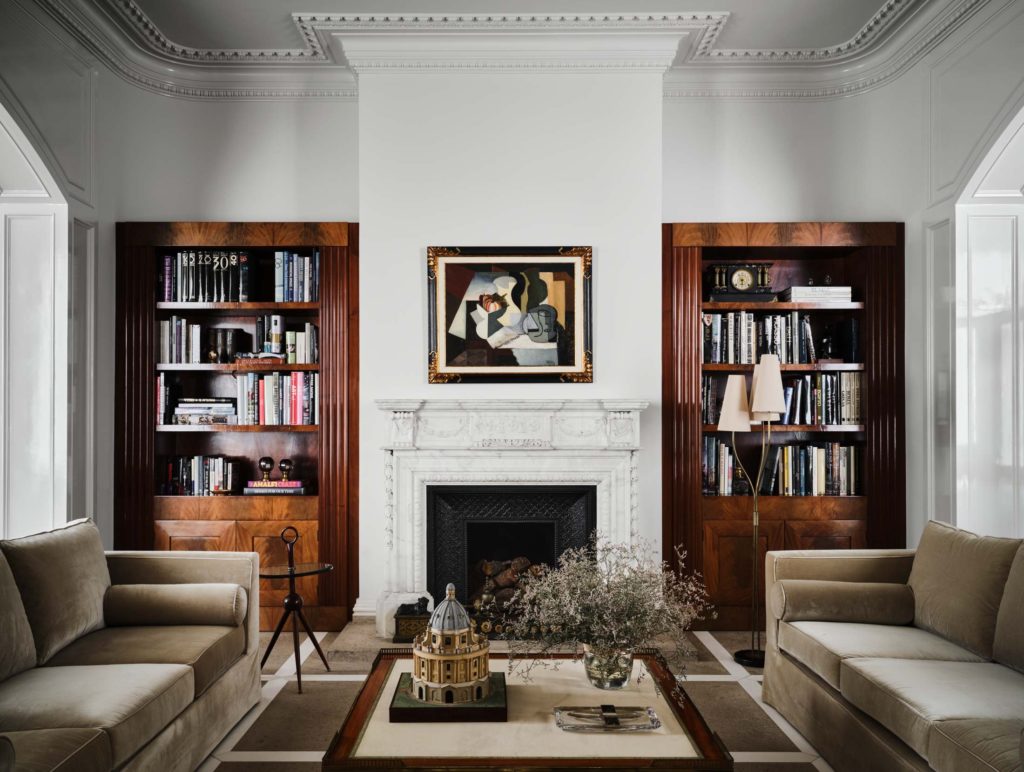
“Our intention was to create serene and neutral spaces that provide layers of comfort while not distracting from the art—or the intricate stone and lacquer detailing of the interior architecture,” Lawrence says. “We strove to achieve this by using silk and cashmere fabrics, mixed with antiques spanning from the 18th century through the mid-20th century.” Ultimately, these elements are, the designer notes, “peacefully ensconced among prominent works by Joan Miró, Antoni Tàpies, Josep Guinovart, and Xavier Valls.”
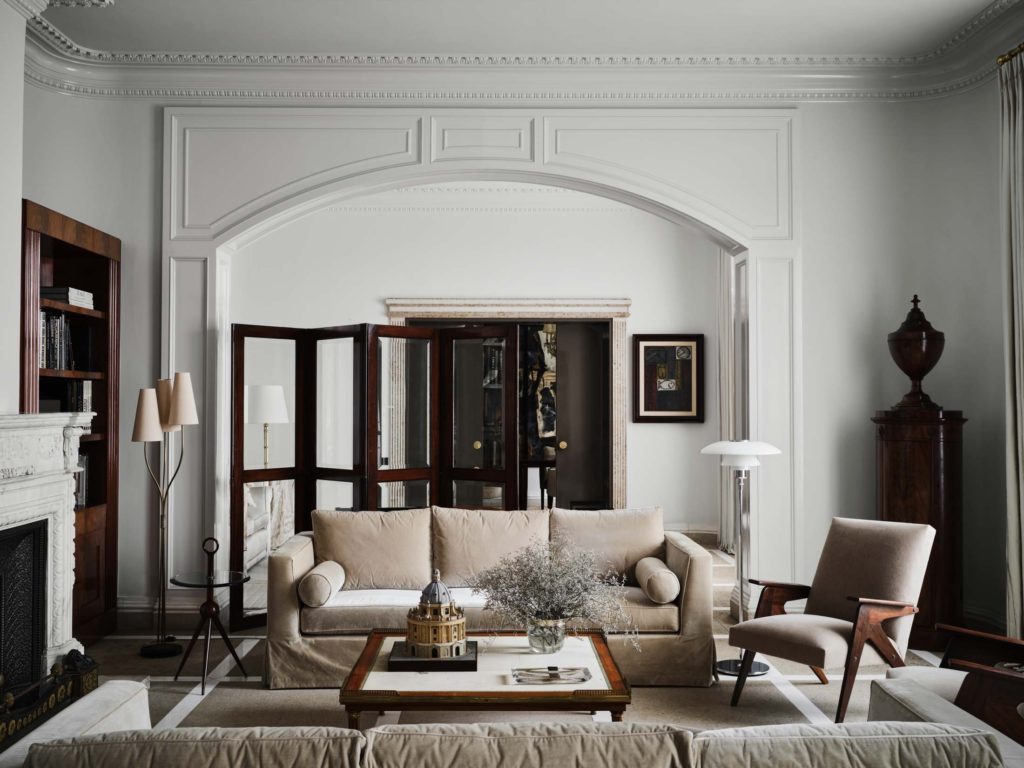
“In the formal living room, the custom-made sofas are designed by Carlos David, upholstered in Pierre Frey silk velvet, and the armchair is a vintage Joaquim Tenreiro piece, upholstered in Pierre Frey mohair velvet. The architectural model—a copula in Paris—sitting on the walnut coffee table is an antique from France.”
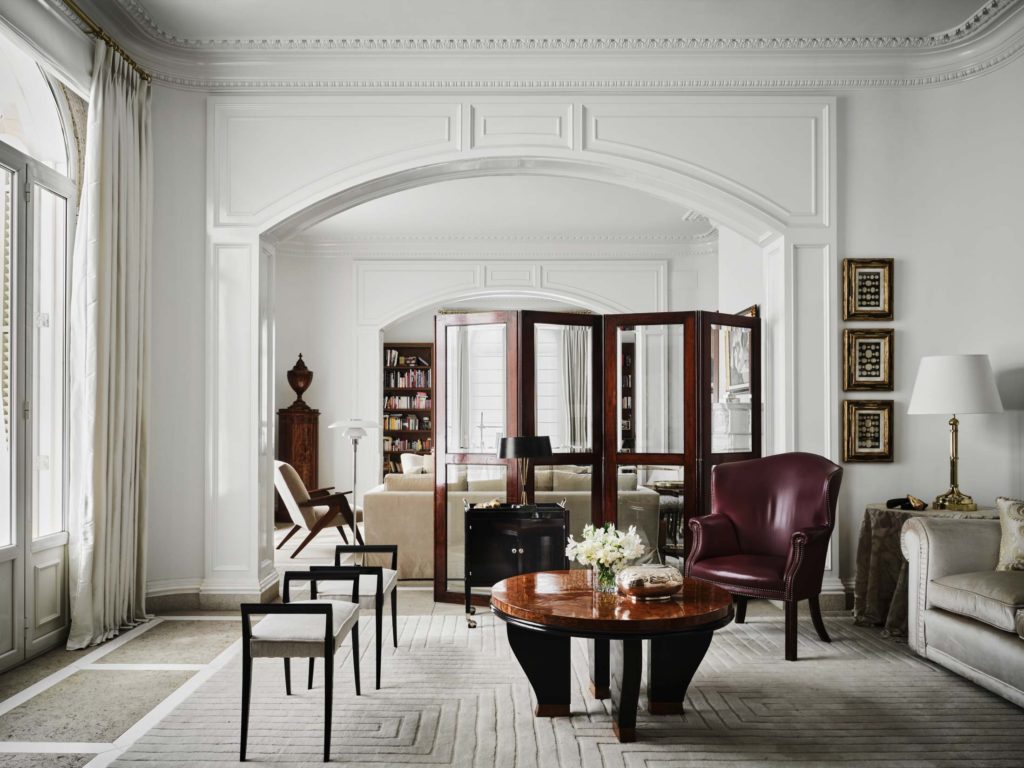
Another view of the formal living room.
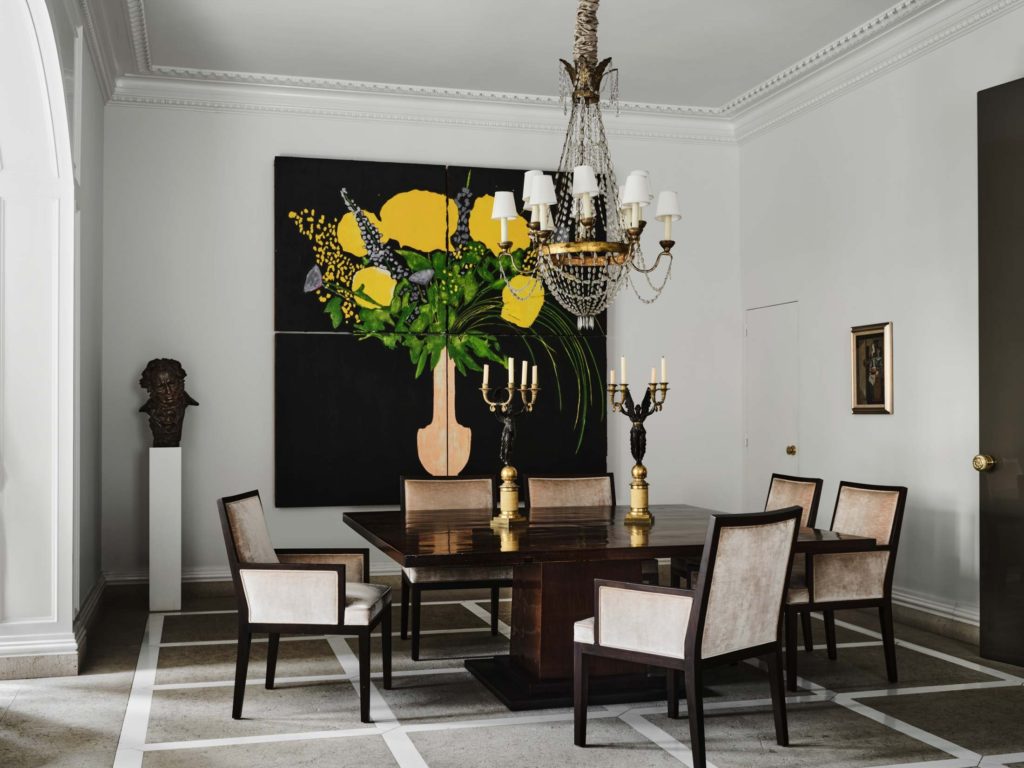
“In the dining room, the custom-made square split bamboo dining table was designed by Carlos David in collaboration with Wyeth. The duo also designed the dining armchairs (made by Anthony Lawrence), which are inspired by Jean-Michel Frank and upholstered in Dedar velvet. The large-scale painting of flowers is by Donald Sultan.”
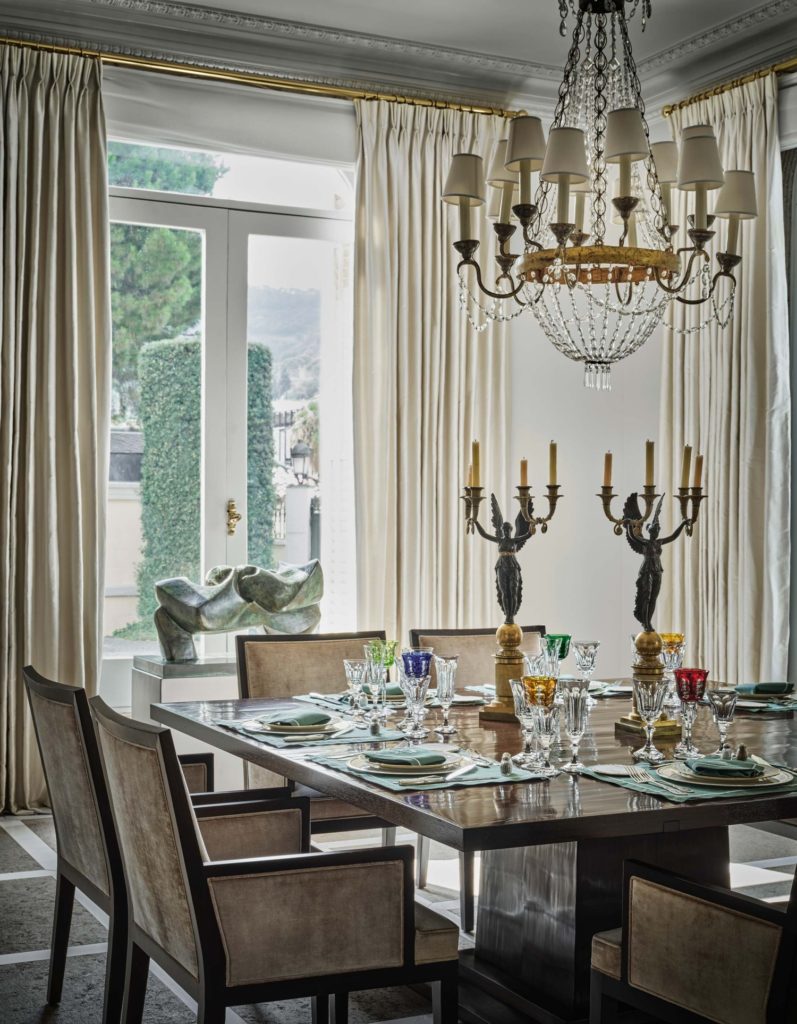
Another image of the dining room with a view out to the garden.
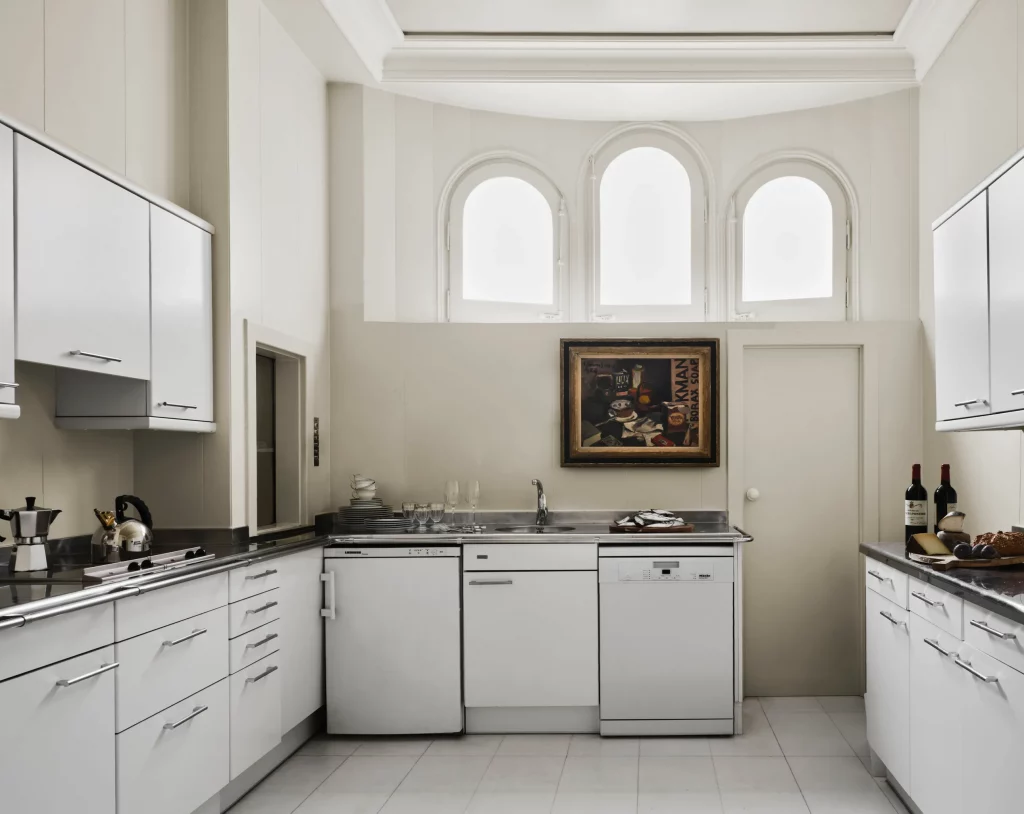
The kitchen maintains a serene quality thanks in part to plenty of stainless steel accents.
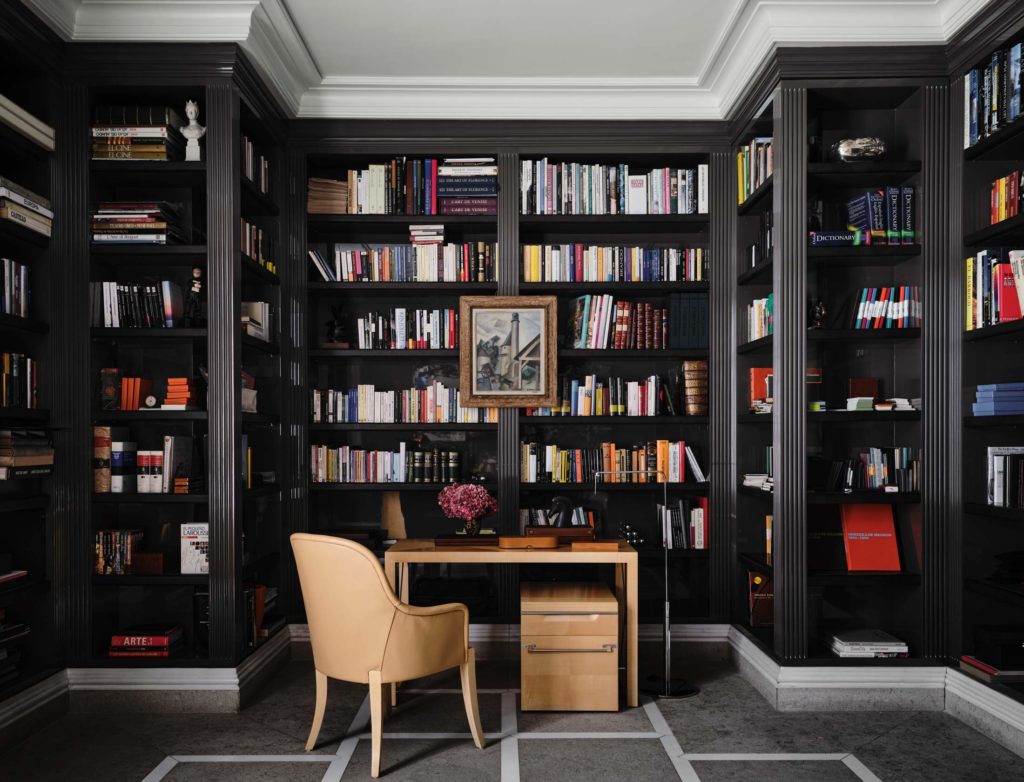
“In the owner’s library, an ideal spot for solitude, the Pearwood desk, file cabinet, and armchair are all from Tresserra Collection.”
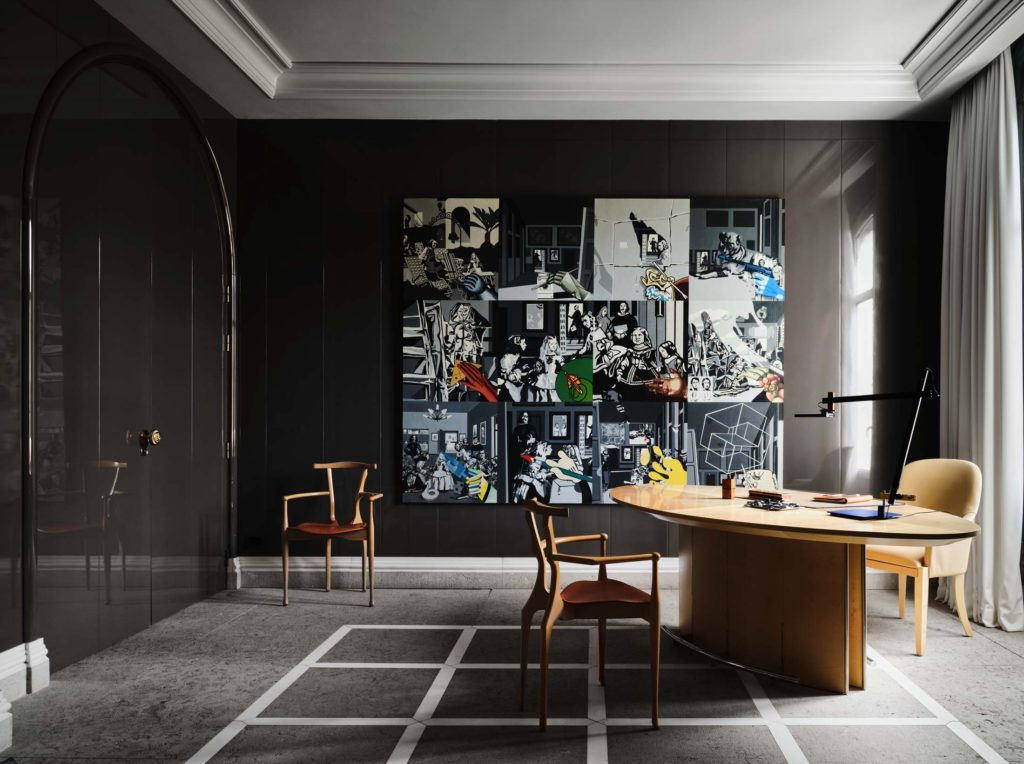
Another view of the library.
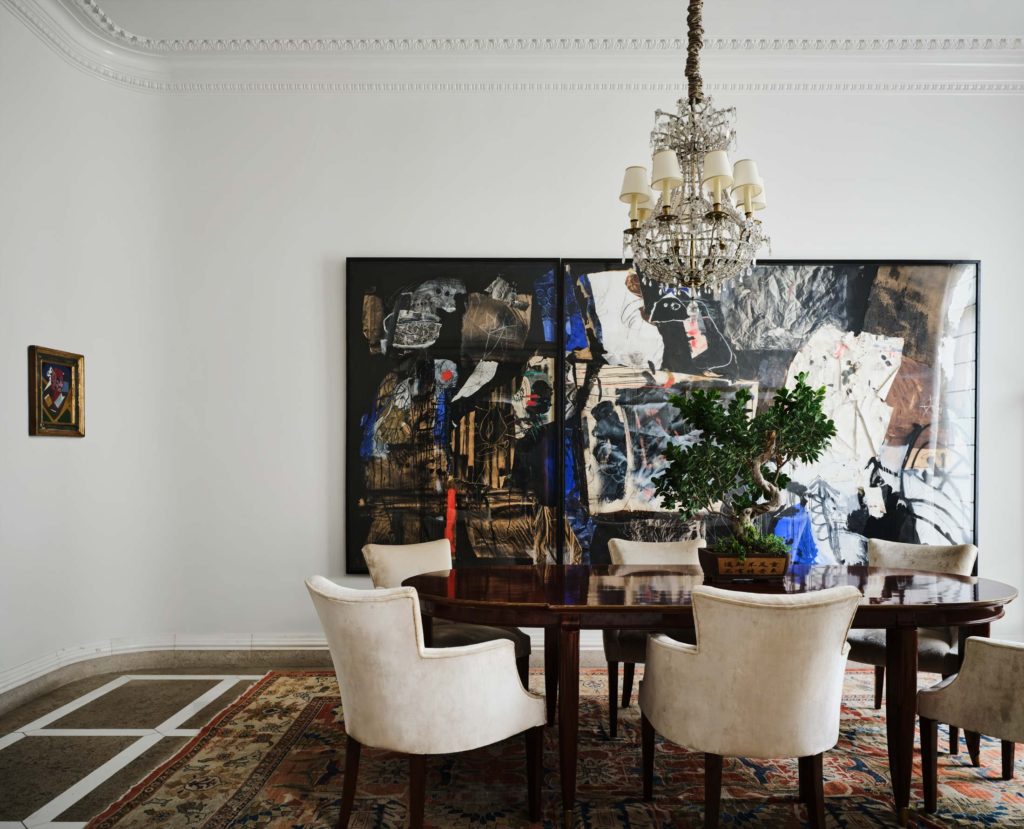
The small family dining room features a painting by Robert Rauschenberg.
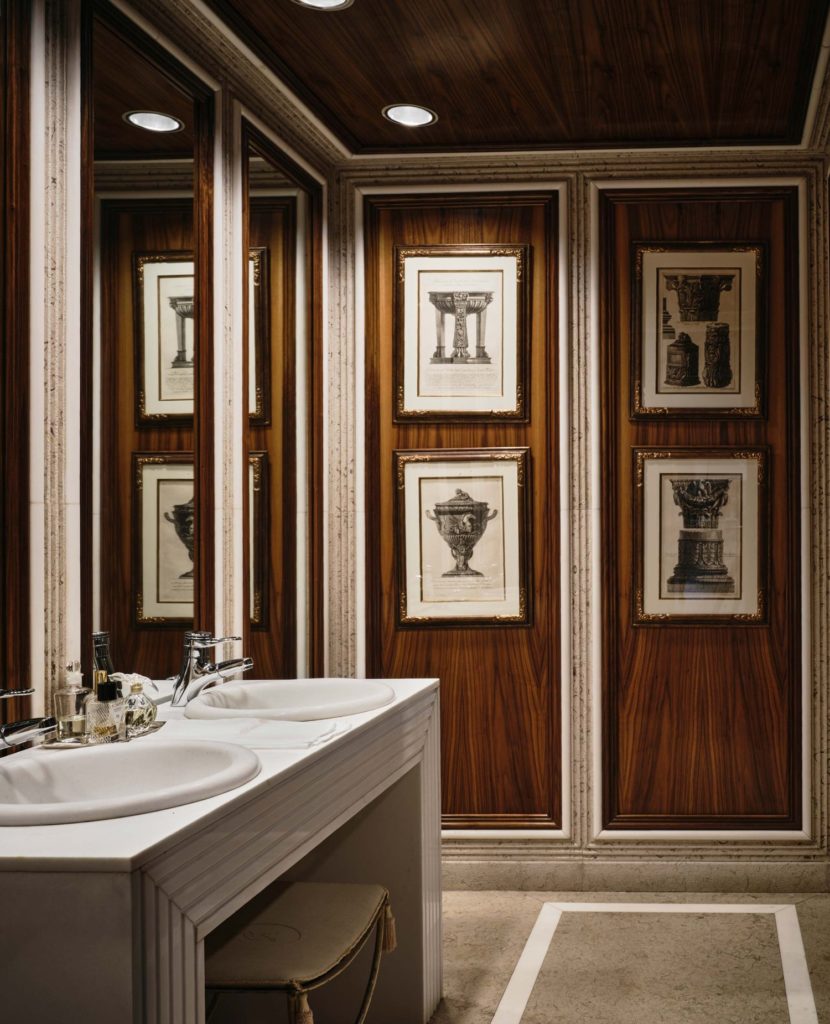
A stately bathroom features impressive wood paneling and marble trim detailing.
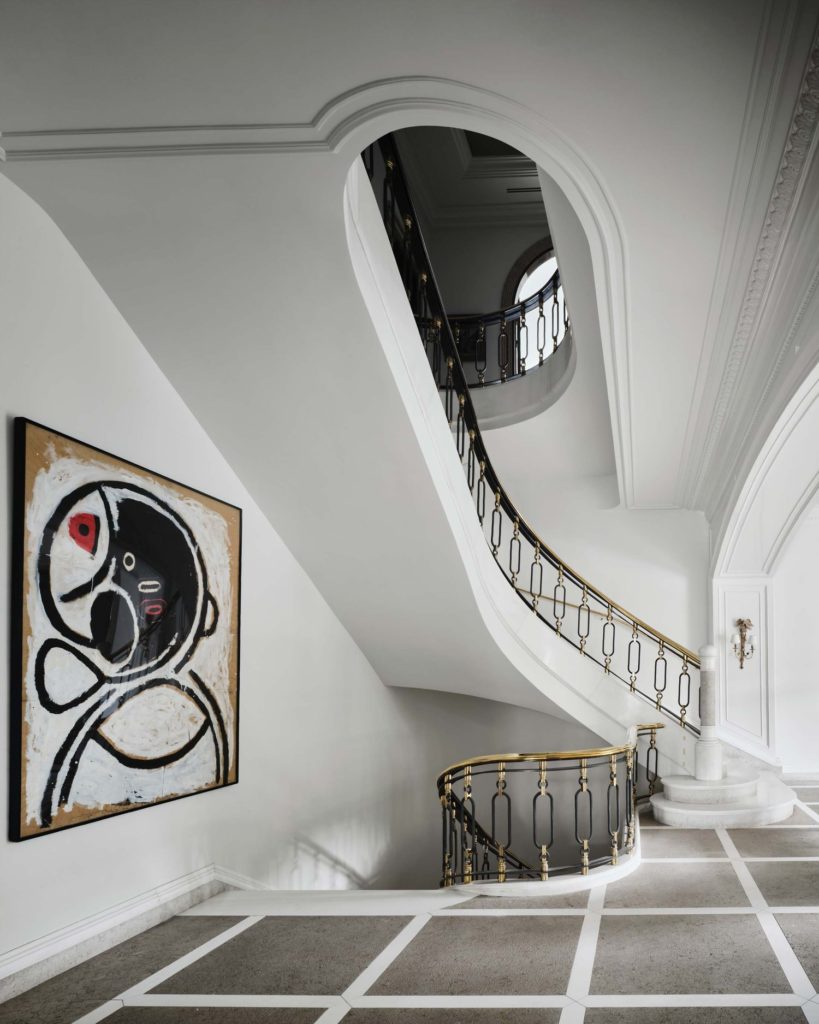
The home was once covered in hardwood floors, but has since been updated with marble and local stone. A large Joan Miró painting hangs in the staircase landing.
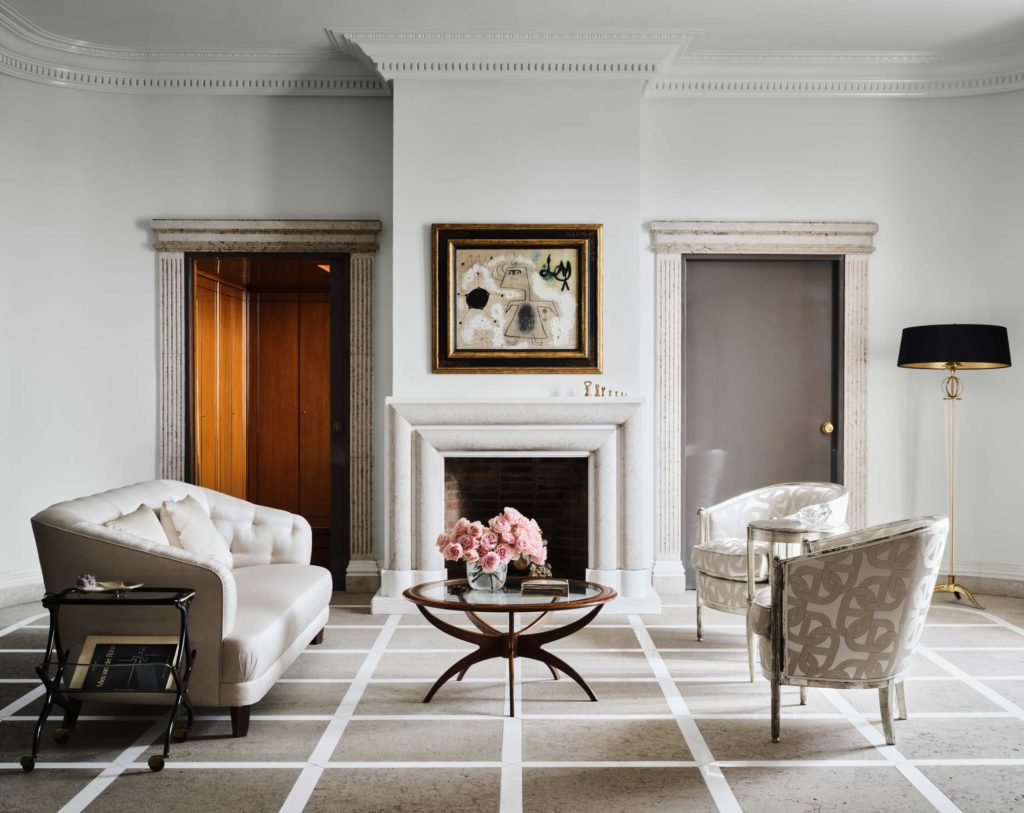
The sitting room of the primary bedroom features a Joan Miró painting, oil on canvas. (1920-30’s, Spain, custom-made tufted back sofa designed by Carlos David, upholstered in Dedar silk, a pair of silver-leaf Bergère chairs, upholstered in Hermes silk. (c: 1930’s, France), vintage Art Deco coffee table with a glass top. (c: 1950’s, France), and vintage glass & brass floor lamp with oversized black and gold leaf lampshade. (c: 1950’s, France).
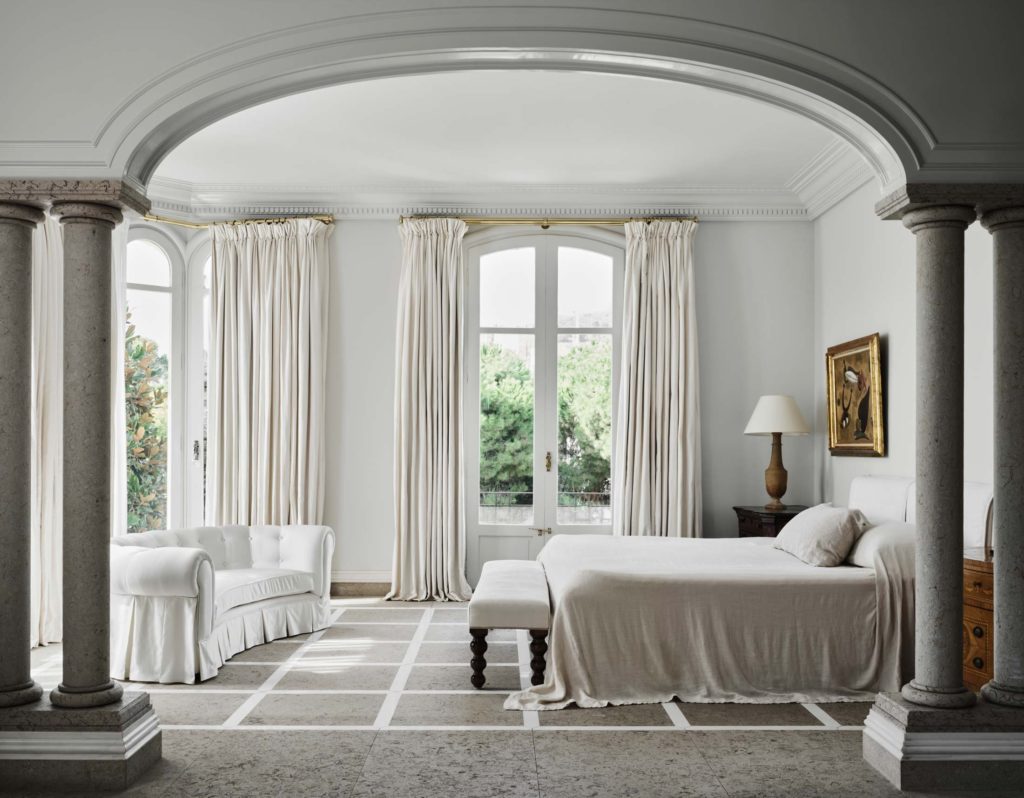
“The bedroom feels like a monastery,” Garciavelez says. Continuing the theme of clean lines and rich materials, the room is draped in curtains made of Hermès silk taffeta. The curved back sofa designed by Carlos David is upholstered in Holland & Sherry wool sateen.”
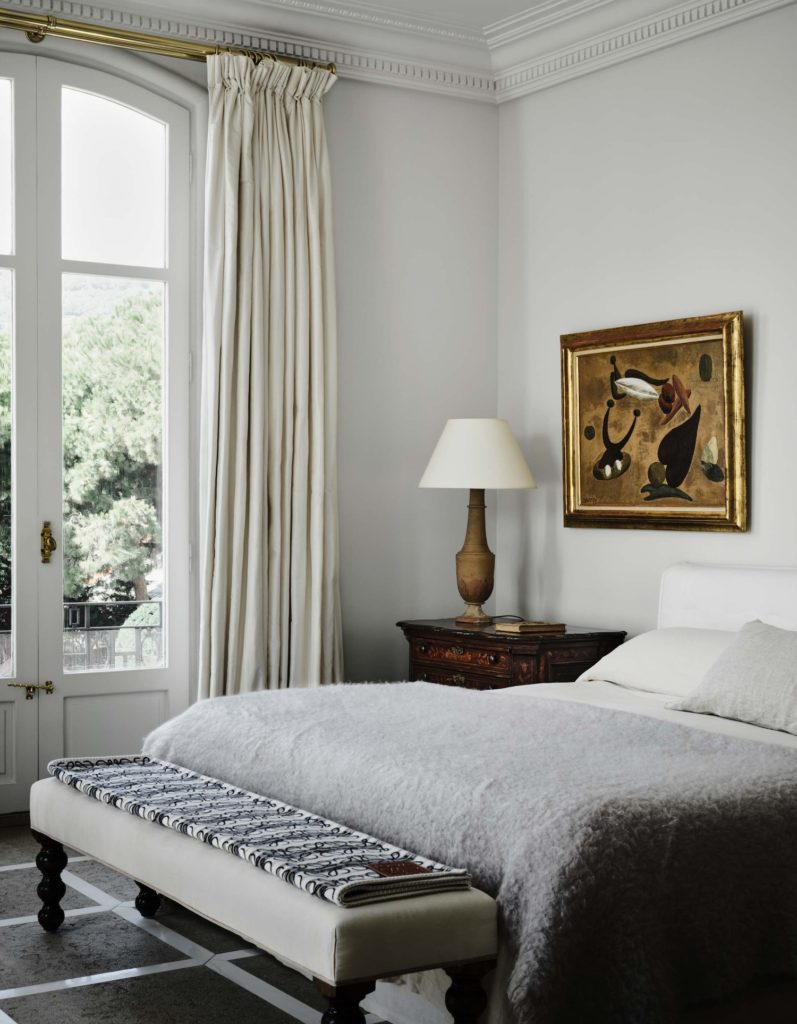
The primary bedroom has a beautiful view of the garden.
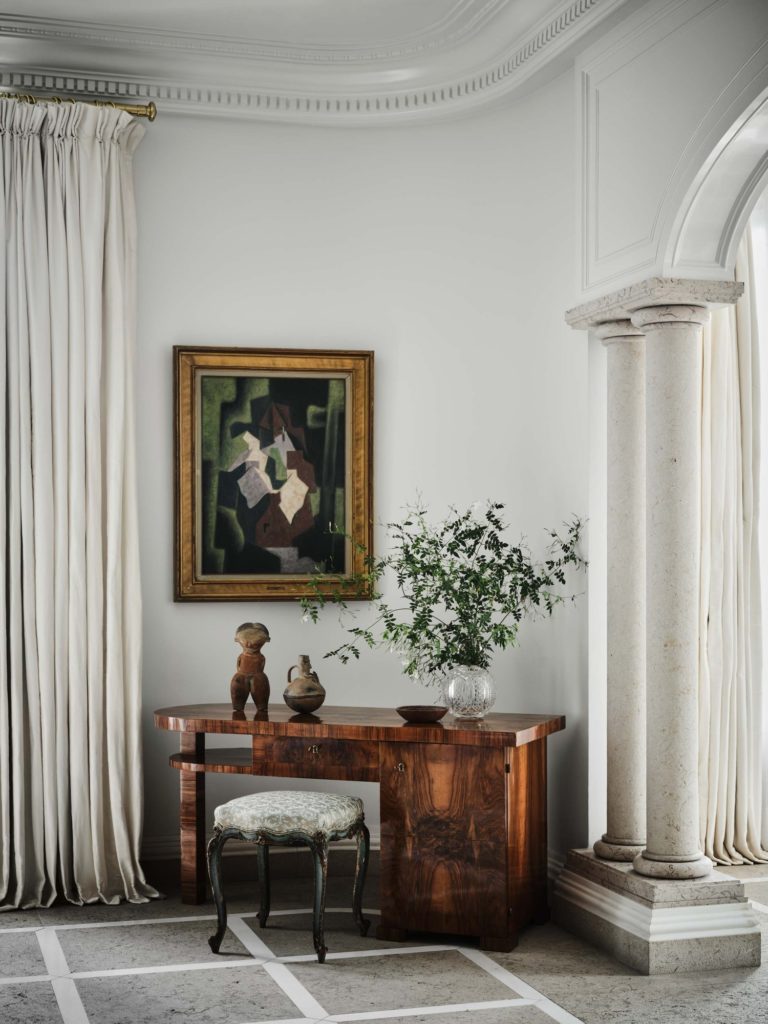
A selection of pre-Colombian artifacts sit atop an antique Art Deco burlwood desk from Bernd Goeckler Antiques. The curtains made of Hermès silk taffeta.
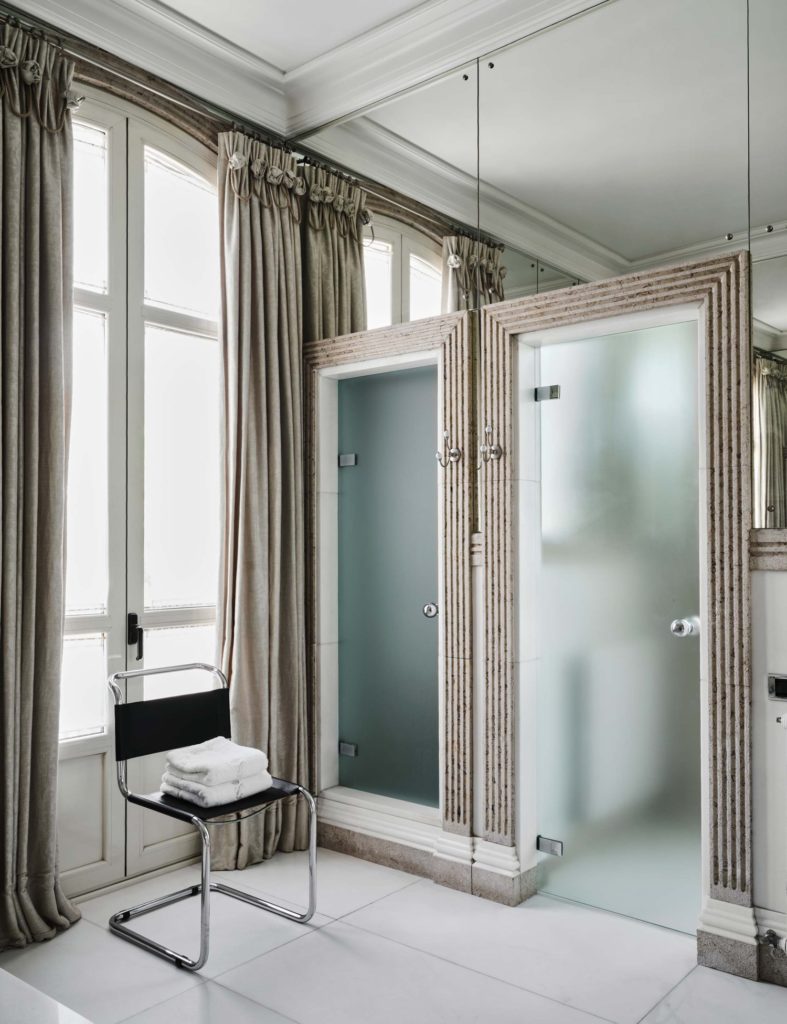
“Every corner of the home is full of striking details. Here, in one of the bathrooms, sits a vintage Marcel Breuer B33 chair surrounded by curtains in Fortuny hand-blocked silk.”
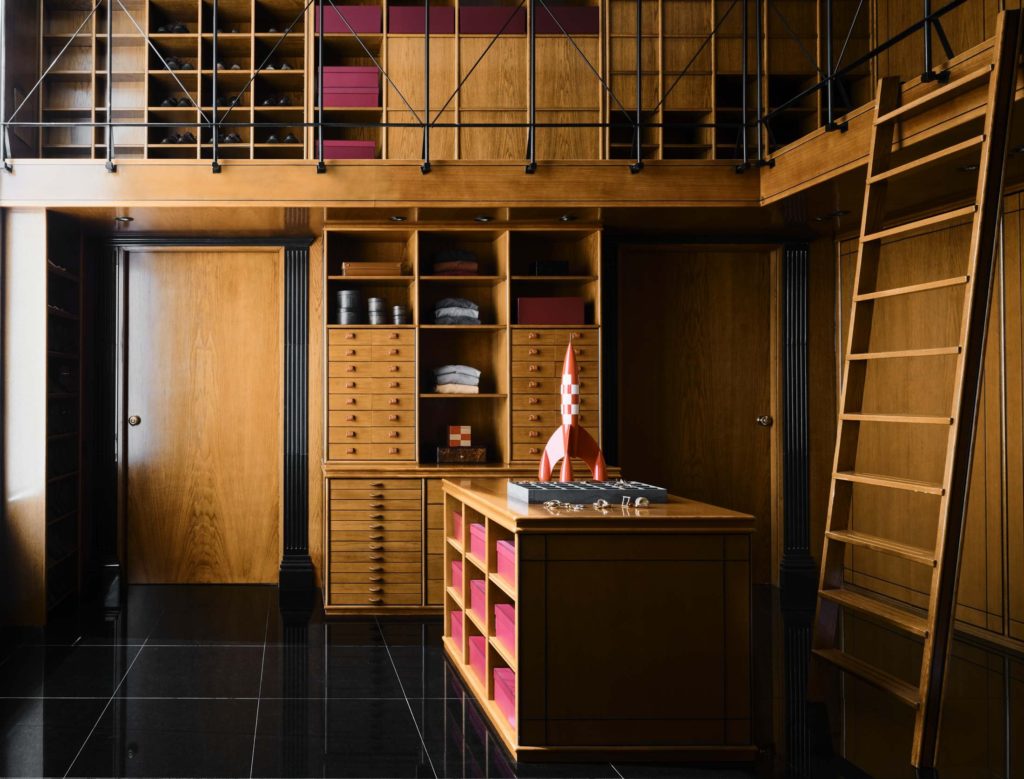
“We were really inspired by giving them a clean slate for their later years,” Lawrence says. “It was all about paring back.” In the dressing room, a vintage Tintin rocket sits among the warm wood.”
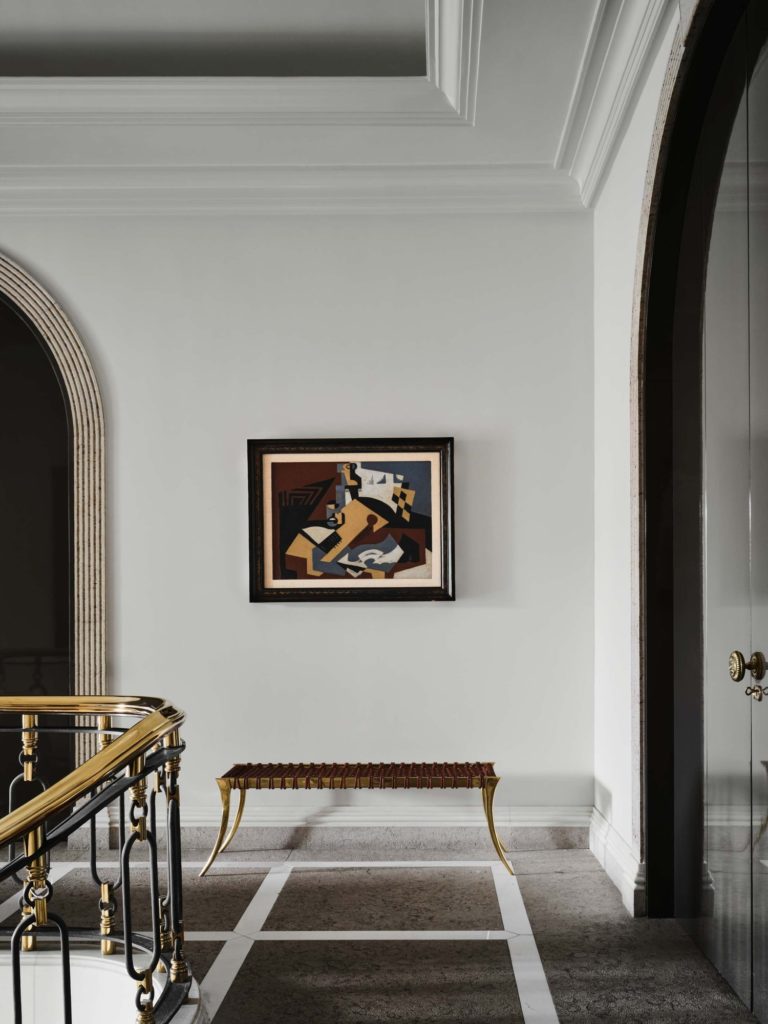
Another staircase landing moment.
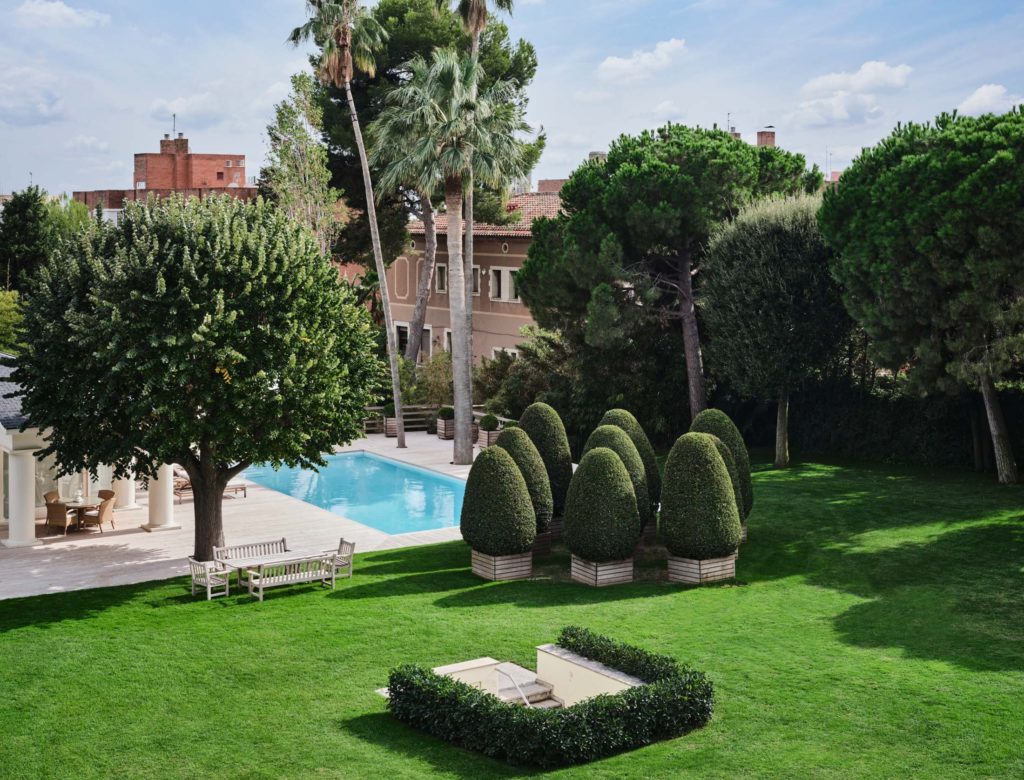
“A view of the property, which sits at the foothills of the exclusive Sarrià neighborhood.”
The staircase in the lawn leads down into a multi-car underground garage.
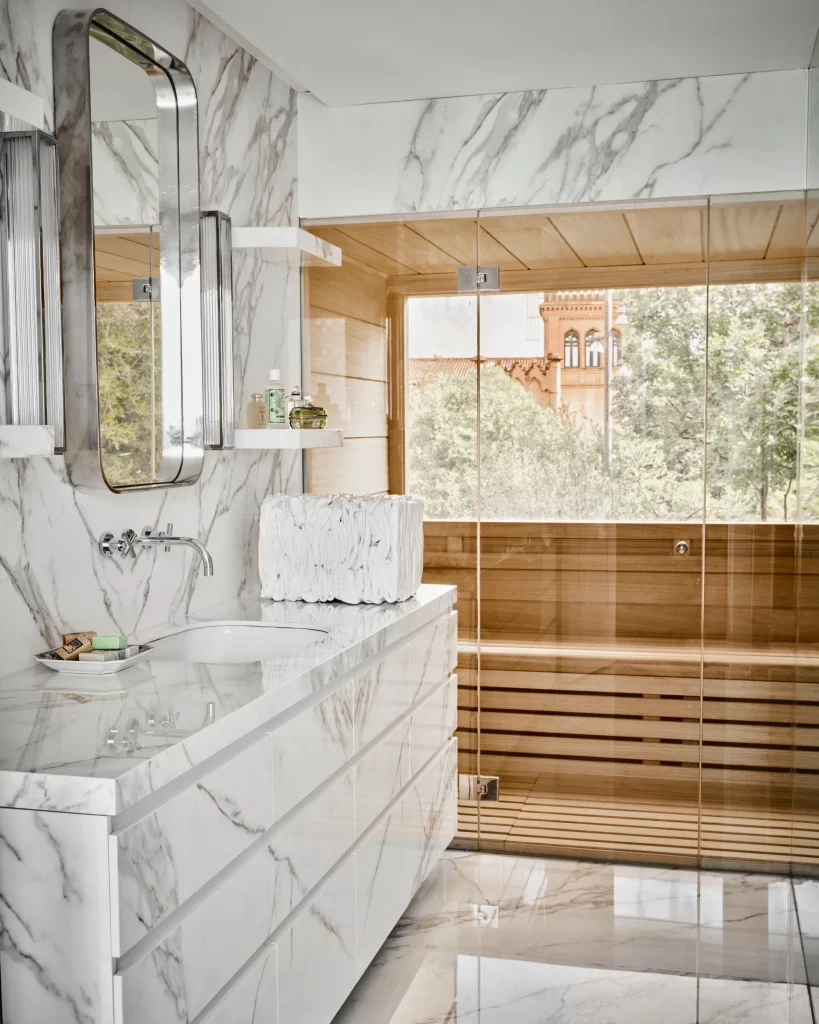
“With the view out the pool house bathroom, it’s clear that the magical property sits in the middle of the city. The mirror is designed by Carlos David, and the sculpture on the sink is by Youngmin Kang.”
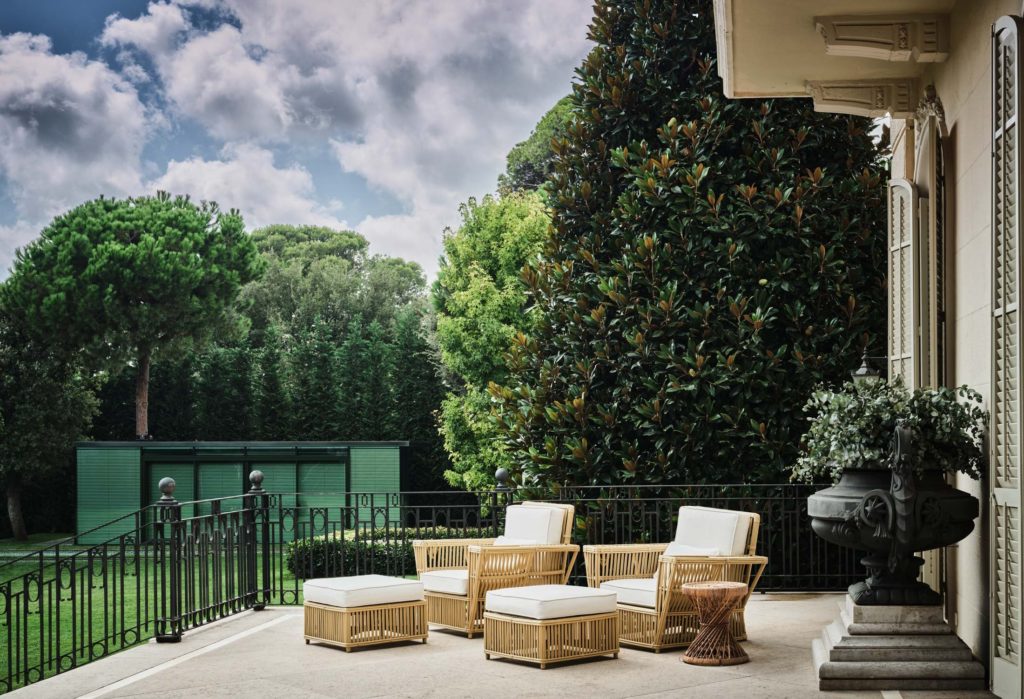
The terrace with a view of the new glass office pavilion which was a real passion project for the owner and for Garciavelez, who took much inspiration from the Barcelona Pavilion, designed by Mies van der Rohe and Lilly Reich.
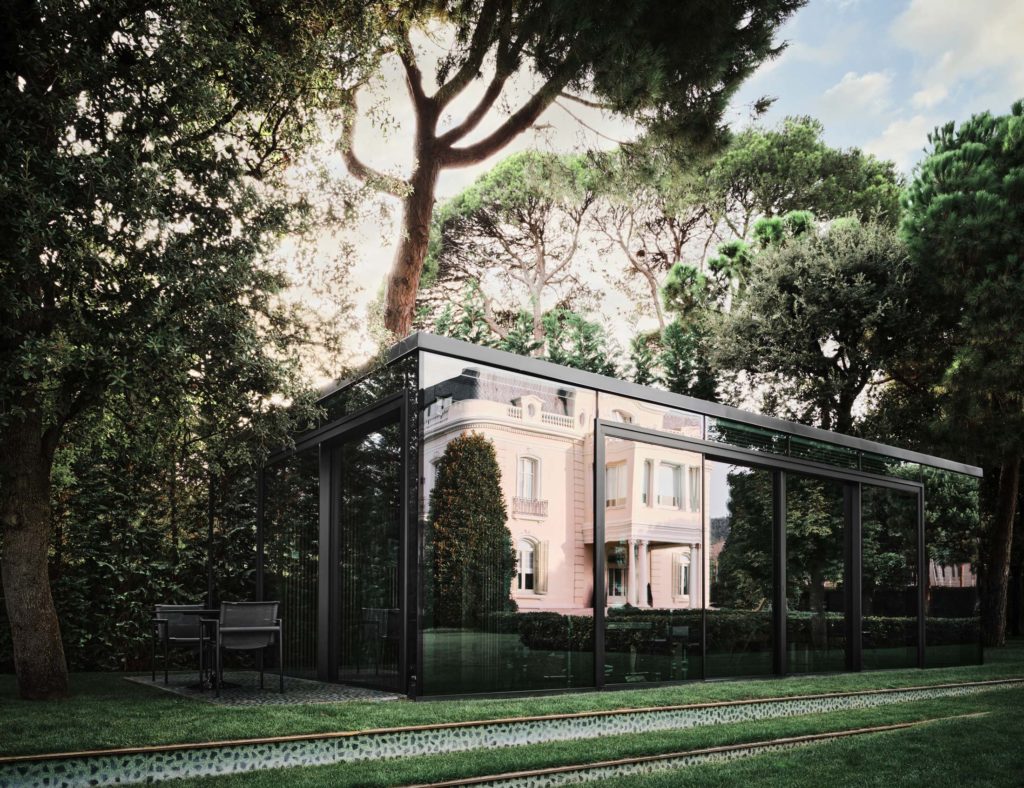
“This addition was designed to provide a sanctuary away from the daily humdrum of the main house,” Lawrence explains. “[It’s] a peaceful place where our client can spend time in the company of his books and nature.”
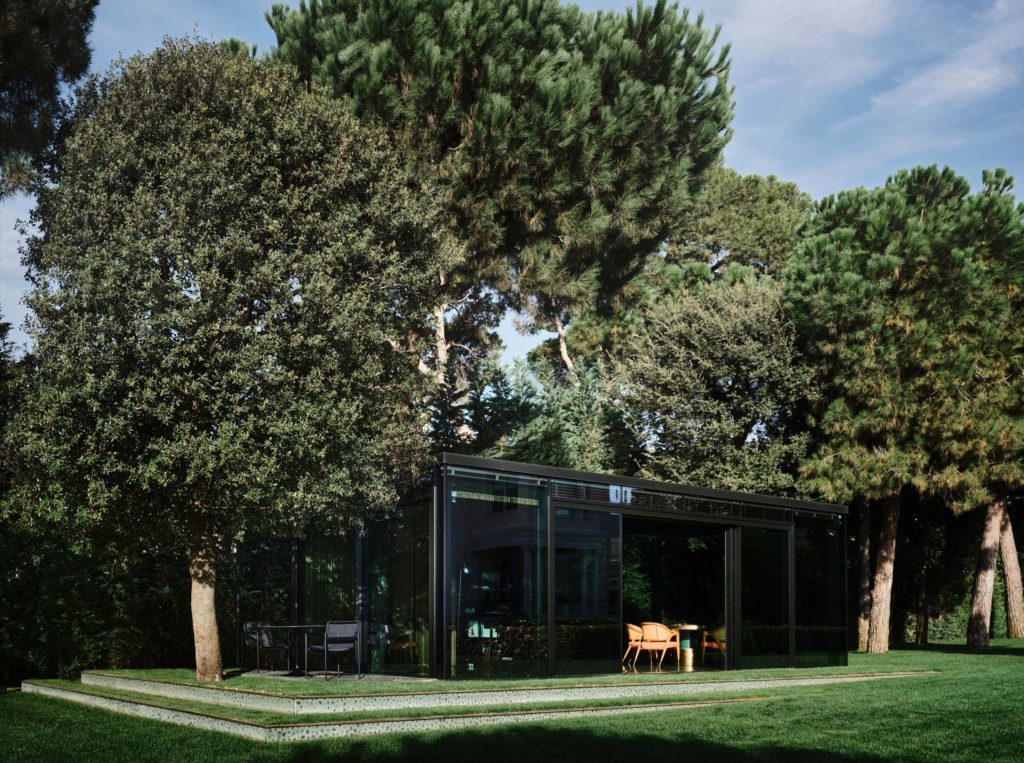
“Designed to complement and blend in with the landscape, we used partially reflective glass with a green hue to reflect the garden. [There’s also] dark green powder-coating for the building’s steel frame, so that the structure looks almost invisible in daylight,” Lawrence says. “Green was also chosen as the color for the interior’s handmade terrazzo floor so, when the large sliding doors are opened, the grass visually continues.”
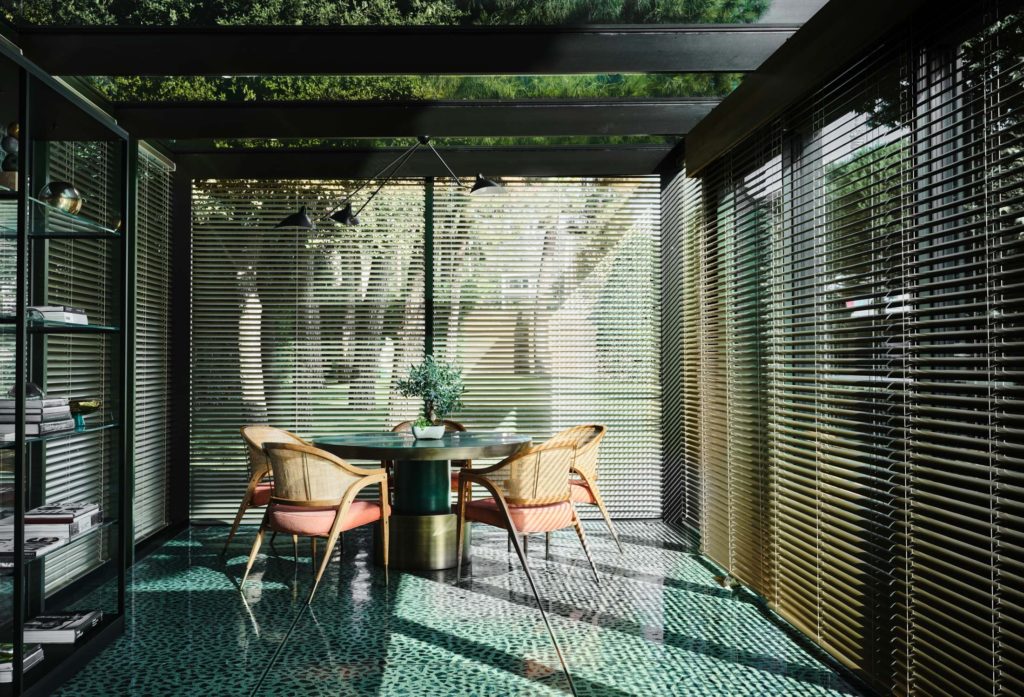
Thanks in large part to a client with such a discerning eye and strong point of view, every aspect of the glass pavilion tree house—from the vintage 1950s furniture to the rose gold metal of the horizontal blinds—has the utmost attention to detail. As Garciavelez observes, “Even at night, the glass house glows.”
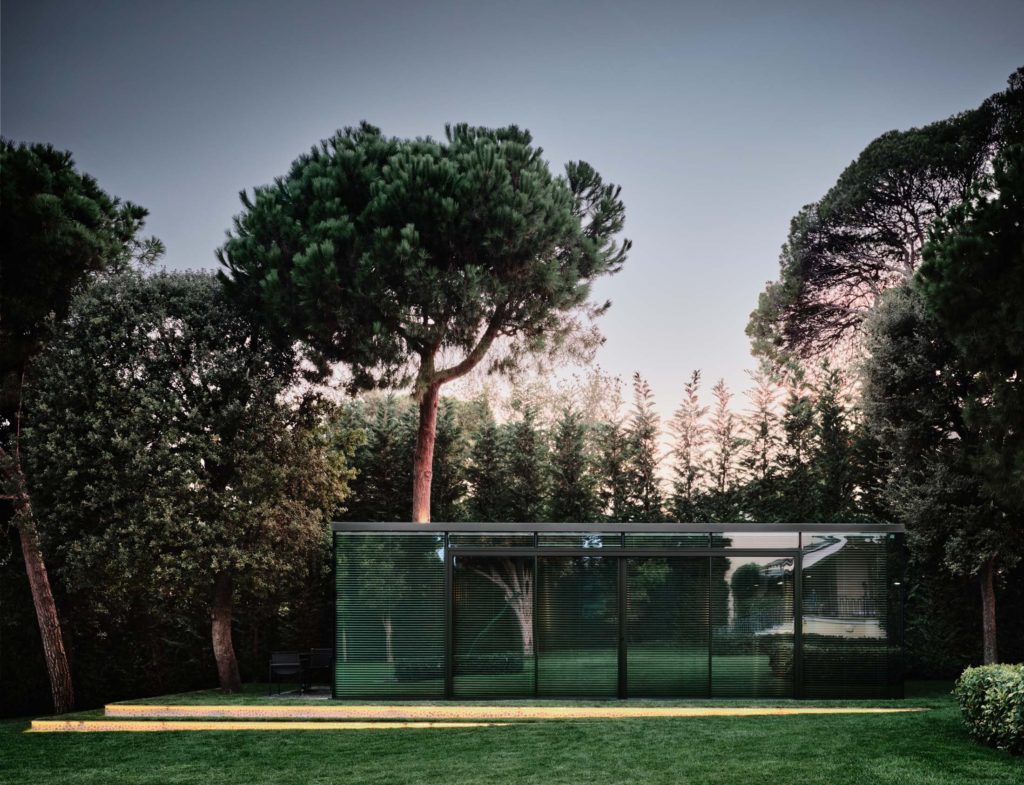
Remarkably, the construction of the glass pavilion only took eight months. It even worked out remotely—roughly 4,000 miles away.
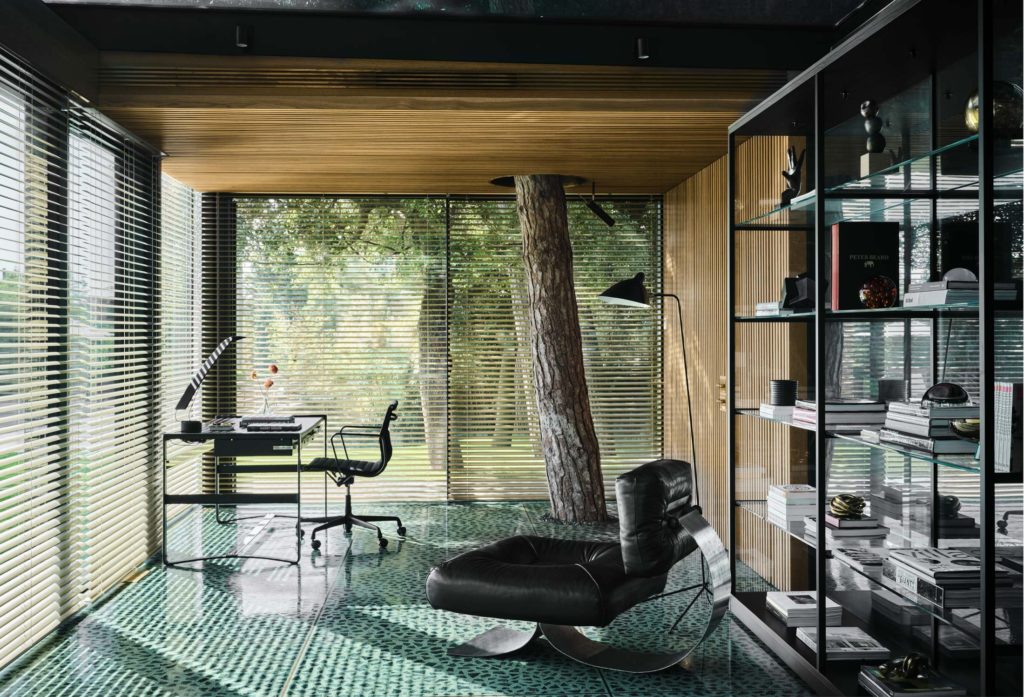
“When selecting the location on the property for this dream office-study space, it turned out that a majestic cypress tree was largely in the way. The Carlos David team convinced the owner to keep the tree and make it a part of the design. So, the tree remained undisturbed as the pavilion was constructed around it. Beyond creating a focal point, the tree took on a functional purpose. Acting as an organic cooling system, the tree’s canopy provides shade, protecting the glass roof from direct sunlight during Barcelona’s hot summer months.”
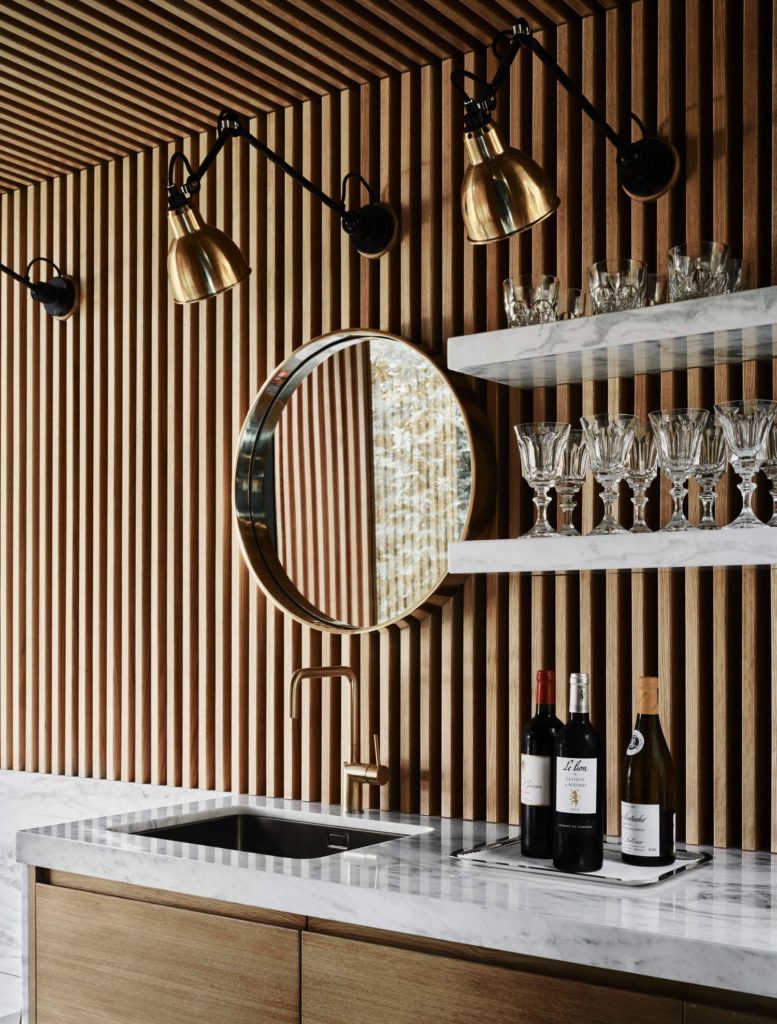
The pavilion includes a built-in wet bar and also a powder room.
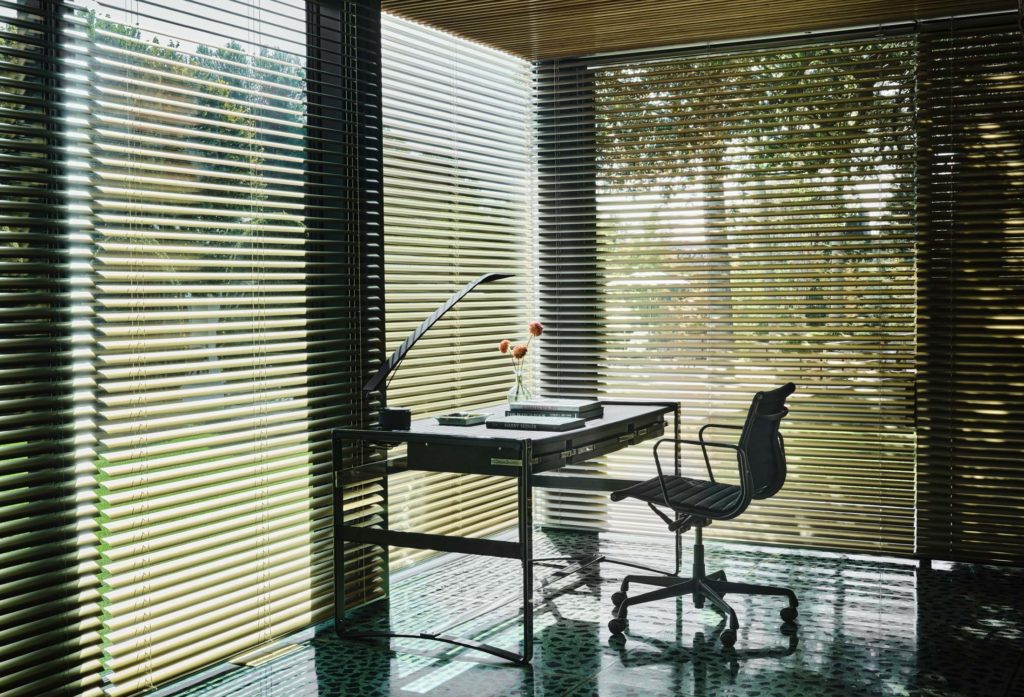
There is little that is unremarkable in the glass pavilion. From the vintage Jacques Adnet desk to the Oscar Niemeyer Alta chair, the leather, chrome, and steel add a strong aesthetic connection.
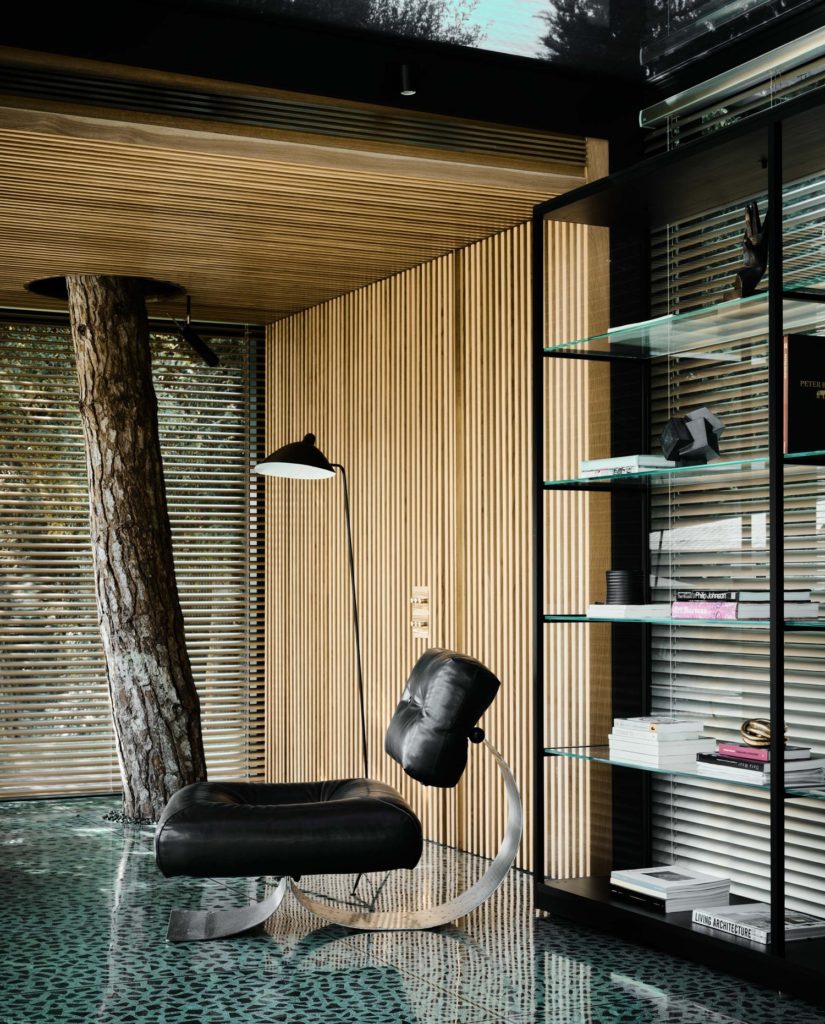
Photos by Douglas Friedman with permission from Carlos David Studio.

