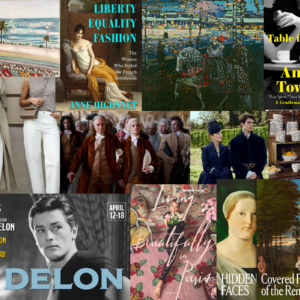Hampton Island: The Location for Ben and Jen’s Wedding this Weekend
by habituallychic
08 . 17 . 22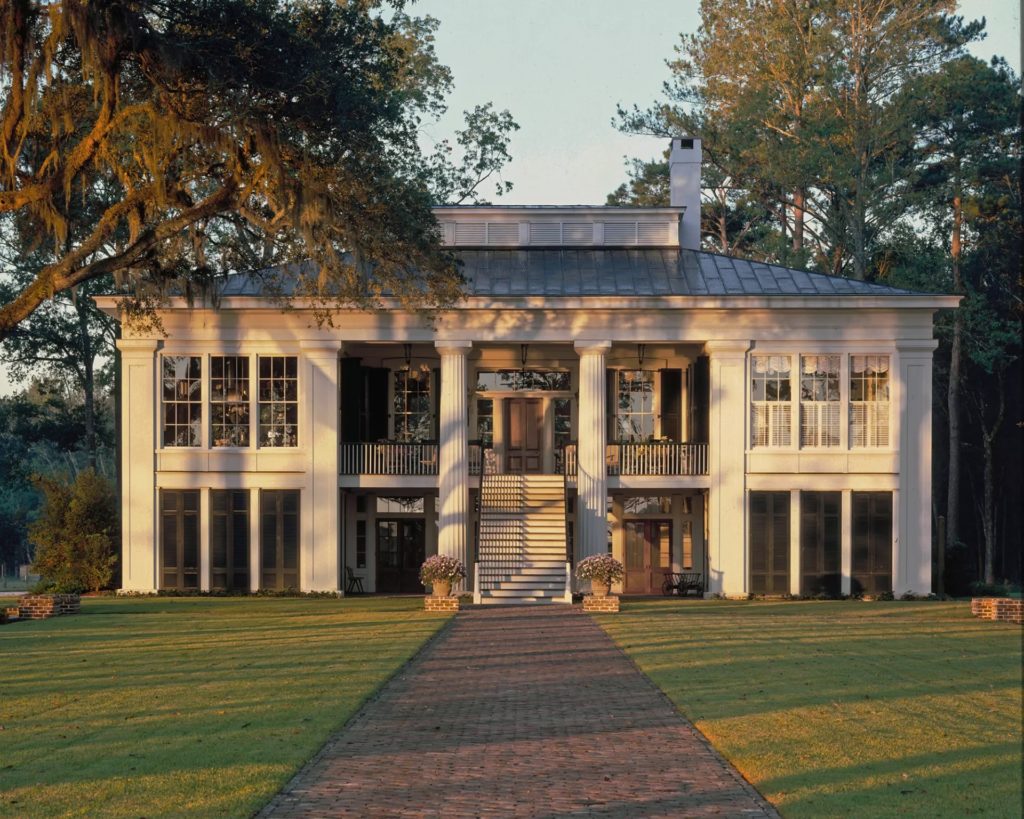
The rumors that Jennifer Lopez and Ben Affleck are getting married at his property on Hampton Island, Georgia appear to be true. Two people close to Jen posted photos of themselves on the property that have since been deleted. Too late. I already saw them so I thought this would be a good time to give you a tour the property that Ben bought in 2003.
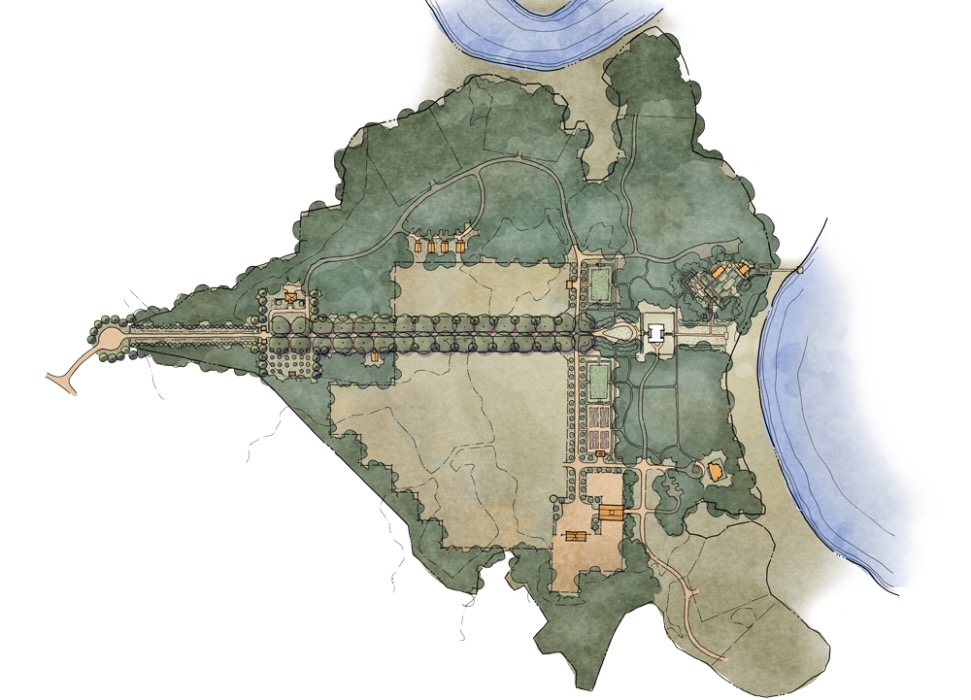
But let’s start with how Hampton Island and Ben’s houses on it came to be. Vie Magazine has a great backstory on the property. It was originally conceived by John Morgan, who became chairman of the board of Plum Creek Timber Company and executed by Historical Concepts. The home looks upon the North Newport River. Along this tidal river, a ferry landing once provided crossing for travelers along the state’s oldest road, a simple trail built by James Oglethorpe in 1736.
In the thirty-five years since Historical Concepts was founded, Jim Strickland has met and worked with some incredible clients. “Many of my clients have been a great source of inspiration and support to the firm along the way,” says Jim. “However, I don’t think I’ve met a visionary quite like John Morgan, who entrusted us to design such an emblematic and enduring place.” In the mid-1990s—pre-digital days—Jim received a letter in the mail from John, who had purchased the property now known as Hampton Island. “It was captivating and poetic,” Jim continues. “I was immediately swept into his erstwhile vision of re-creating an antebellum estate along the banks of the Newport River, at the very site of a historic ferry crossing along Georgia’s oldest road.” The result is a project that is symbolic of Historical Concepts’ design philosophy and ideals, and one that has helped chart the course for future generations of the firm.

Hampton Island is reached by one wooden bridge which makes it the ideal location for a celebrity wedding. The entire island was offered for sale at one point which highlighted all of the features on its 4,000 acres.
Located off the Coast of Georgia between Savannah and Sea Island, Hampton Island is one of the few remaining undeveloped areas along the South Atlantic Coast. It features two Causeways and a series of salt marsh islands, surrounded by more than 12 linear miles of rivers, creeks, and tidal saltwater marshes.
Hampton Island is an Amenity Based Community, which will consist of 500 +/- distinctive home sites and a private club offering exclusive membership opportunities that include:
- Davis Love III signature 18-hole golf course
- State of the art equestrian center & 20 acres of Paddocks
- Organic farm and spa
- Seaplane hanger
- Tree house spa and dock
- Old Farm Barn and spa
- Multi million-dollar homes, lodges and cabins
- Two hundred acres of Lakes and stocked ponds
- Twenty miles of limestone roads, boardwalks, walking, riding and biking trails
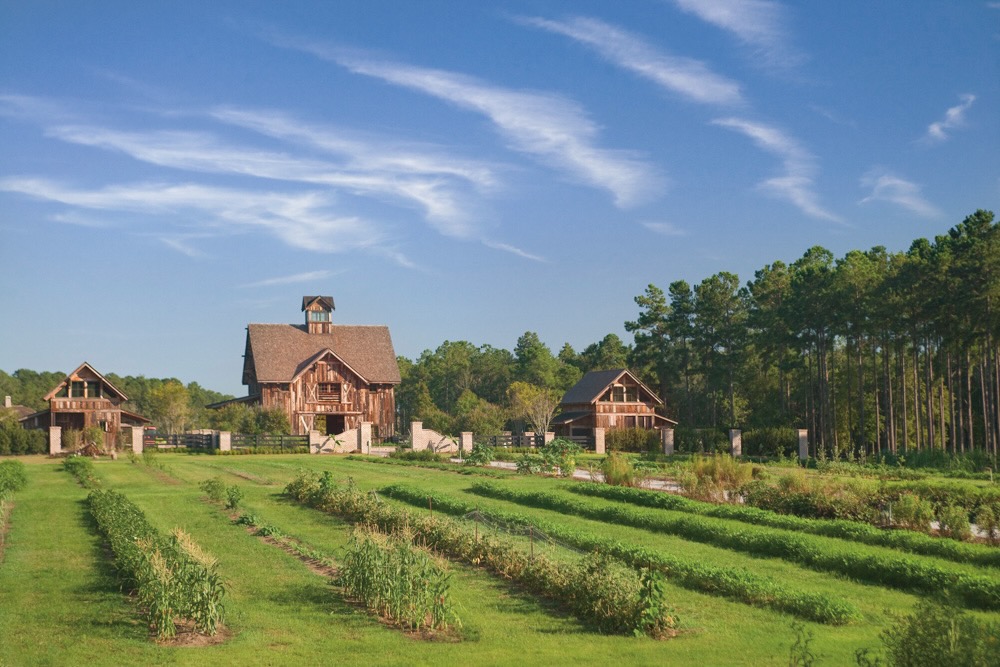
Since Ben doesn’t own every building on the island, I wonder if he paid to rent them all out this weekend. I’m a little surprised that they would choose to get married in Georgia in August. It will be in the high 80s to 90 degrees with insanely high humidity and a chance of rain showers or storms every day. Not to mention the bugs. I hope they have DEET insect repellent for all their guests. I personally only go to the south between November and April when the weather is milder.
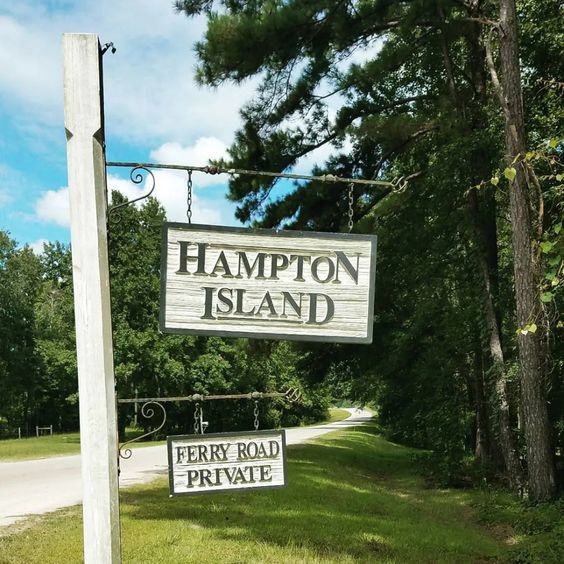
Originally Native American land until the mid-1700s, Hampton Island was first settled by land grants and developed as a Southern rice and cotton plantation. During the Civil War, the island was a Confederate coastal defense post. It remained in pre–Civil War condition and untouched through the 1900s, under the ownership of Union Camp Corporation (International Paper). In 1997, it was purchased as a personal retreat by John Morgan, who commissioned Historical Concepts to design the Big House on Georgia’s coast. The current development company acquired the island in 2006 to create Hampton Island Preserve.
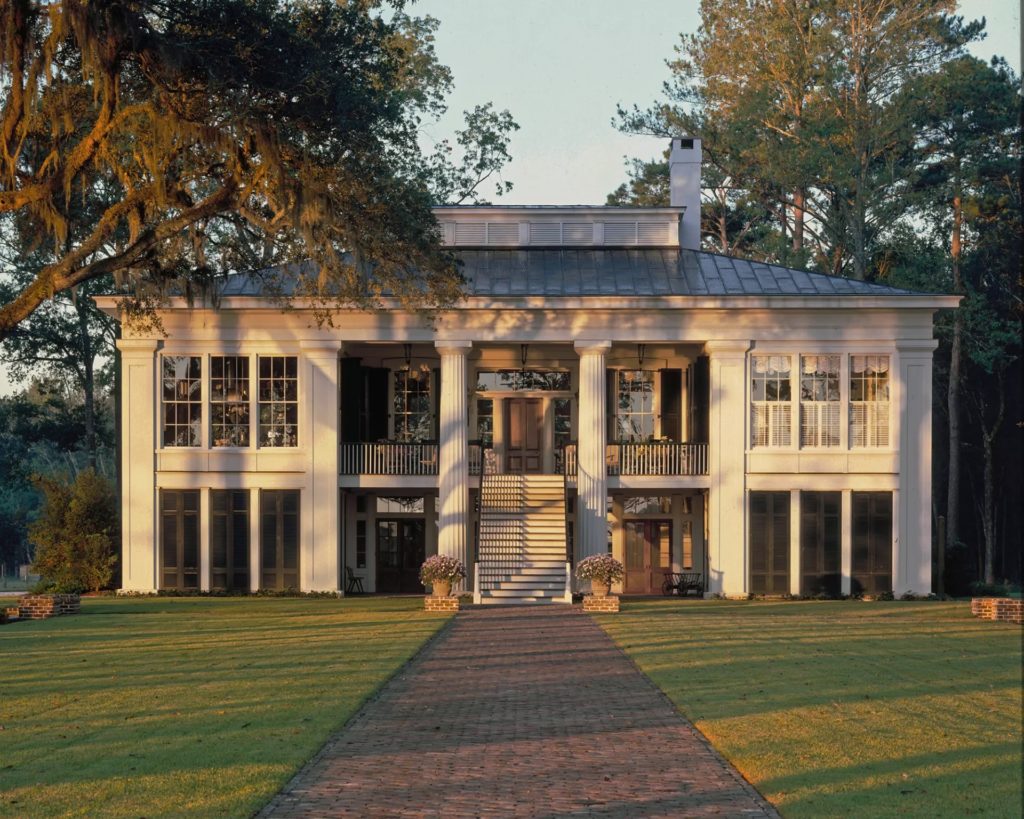
From Vie Magazine: The Big House. The design journey for this home took some unexpected turns that, in hindsight, seem rather serendipitous. “The original vision was for an elegant but understated dwelling in a simple raised cottage form,” says Jim “However, we soon learned that the home would need to be elevated more than ten feet due to the flood plain.” With a foundation of that height, the scale would no longer work, and Jim knew that he would have to design something of greater stature. “While it took some contemplation, we finally landed on the current design, which combines classical inspiration from the Greek Revival plantation houses of the Natchez Trace with the impeccable proportions of the mid-nineteenth-century raised cottages found in New Orleans,” Jim adds. Because all the elements are oversized—from the prominent square pilasters to the fluted Doric columns to the four-foot-by-ten-foot windows—the scale of the building is visually tempered. It’s not until you ascend the stairs and stand beside the windows and doors that you realize how grand the house is. This effect carries on to the interior, where eighteen-inch crown molding in the receiving room quiets the sixteen-foot ceilings and makes the huge room feel inviting. “Details aside, I think the success of this design is that it truly feels like an antebellum-era estate,” Jim says assuredly. “There’s an air of authenticity that comes from the scale, the materials, the ways it sits on the land, and the natural and not overly manicured landscape. These things lend a patina of age that has fooled visitors time and again into believing that they are experiencing a home of a historic era.”
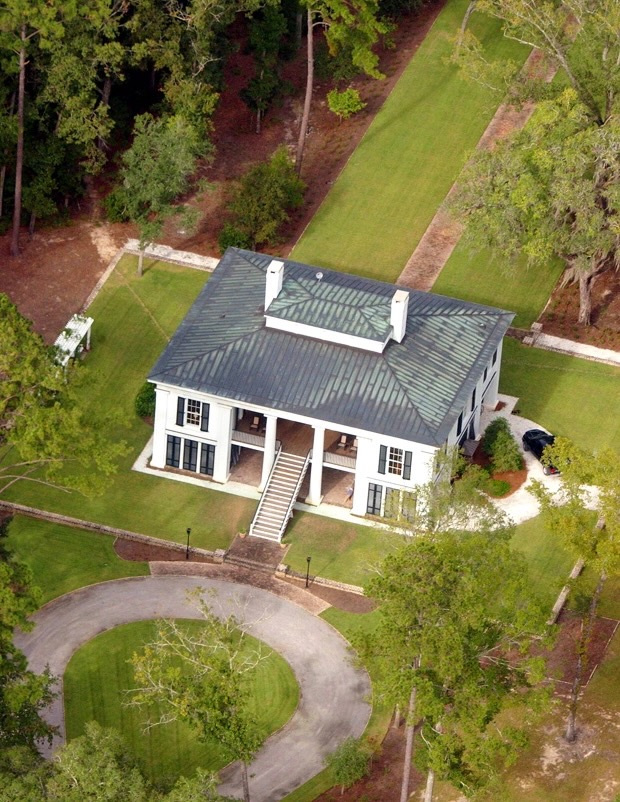
According to the Wall Street Journal, Affleck fell in love with Georgia while filming the 1999 romantic comedy “Forces of Nature” with Sandra Bullock, and bought the property for $7.11 million in 2003. He put it on the market in 2018 for $8.9 million, before lowering the price to $7.6 million in 2019. Luckily, he took it off the market in June 2020 so he and Jen can finally have their dream wedding.
Affleck spoke about his love for Georgia and the home during an interview with Larry King in 2004, saying, “I live down south of Savannah, I have a place down there, I live down this long dirt road and I’m my calmest and happiest [there.]”
The house has also been featured in a few movies. Live by Night (2016) Ben Affleck wrote, produced, and starred in this feature film adaptation of Dennis Lehane’s 2012 crime novel set in Prohibition-era Boston, Florida, and Cuba. Also, Ben and Ara (2015), The Intervention (2016), and Anglers & Appetites (2017).
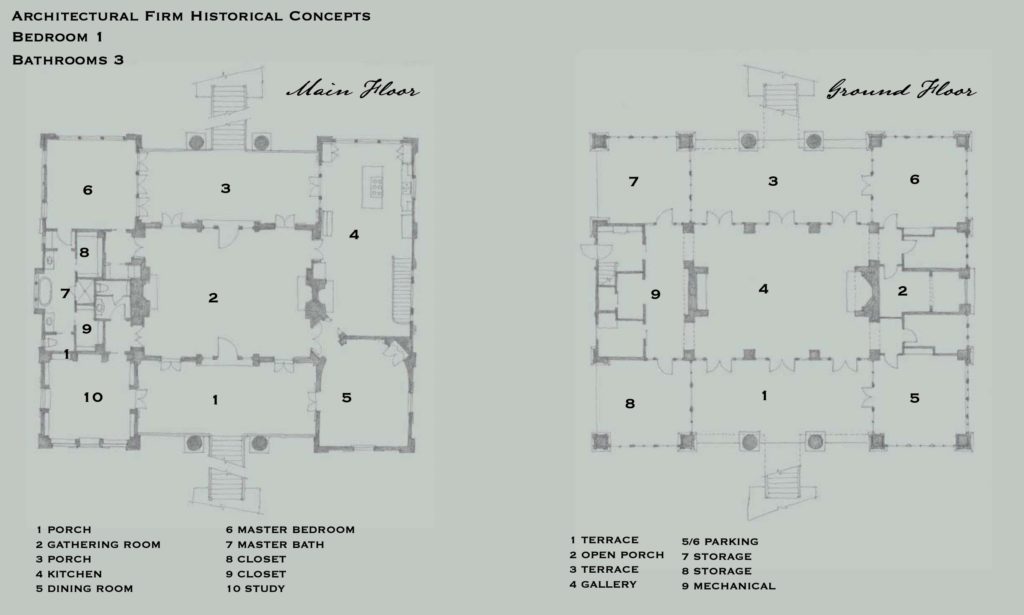
I just realized from the architectural plans form Historical Concepts that the Big House only has one bedroom.
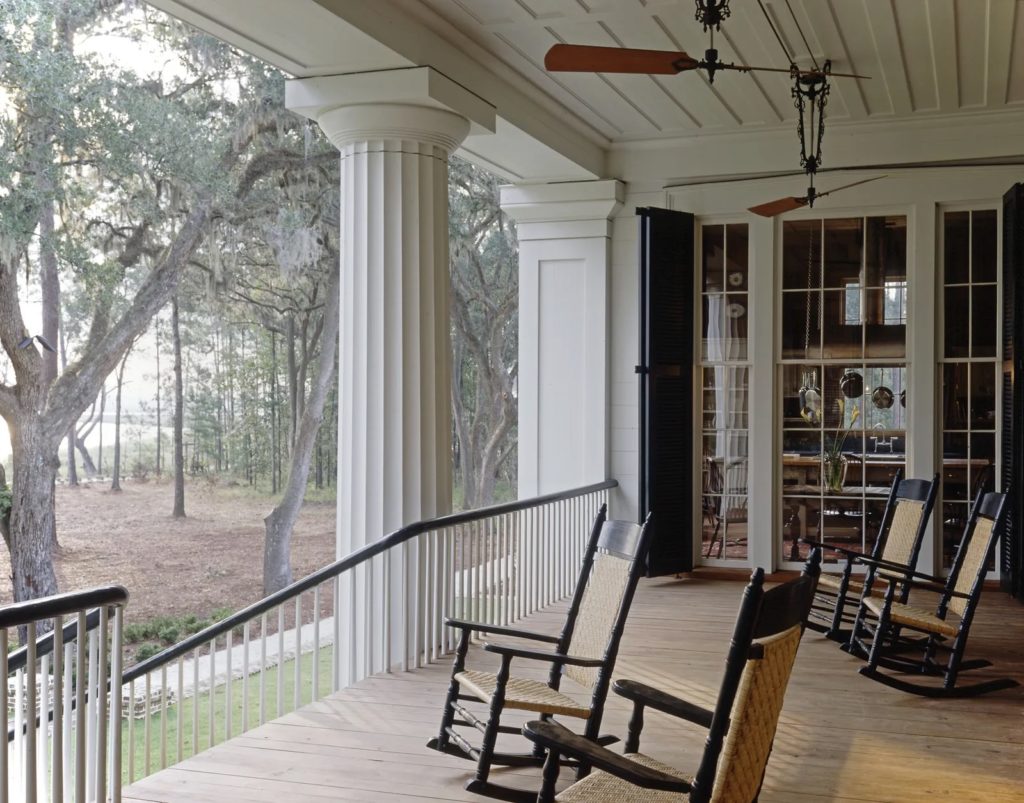
The veranda’s coffered ceiling is a regional flourish, and the rocking chairs are a pleasurable necessity. The floors are constructed of 1 1/4-inch kiln-dried pine that matches the pine handrail.
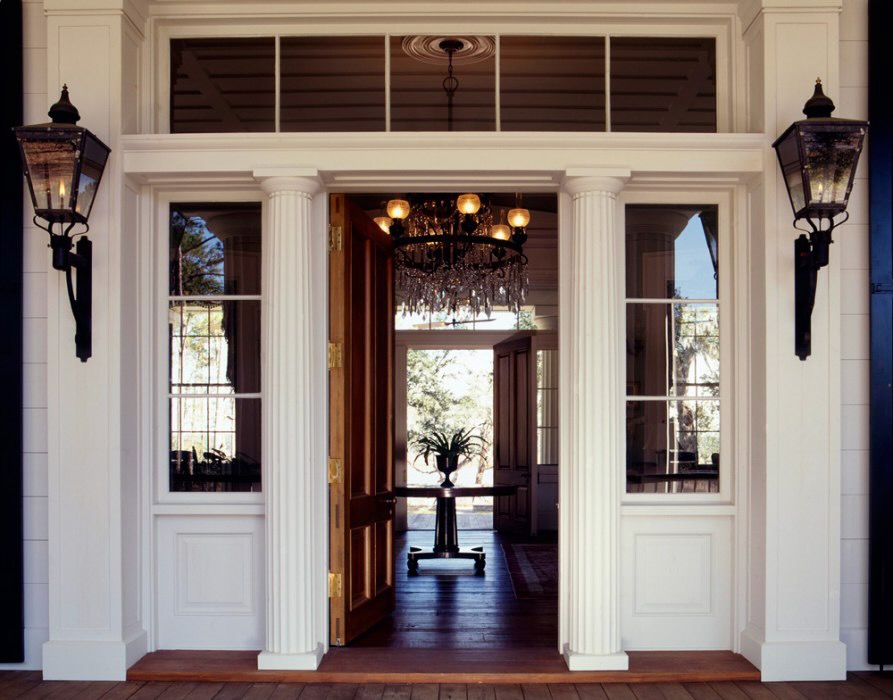
The Doric columns around the front door are a smaller take on the 24-foot columns on the front and rear façades, thus bringing the scale of the house down as you enter.
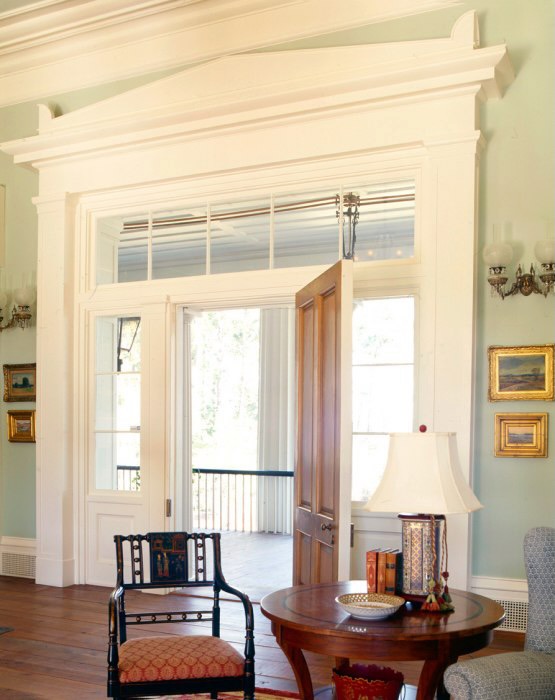
The front and rear doors are three inch heart pine.
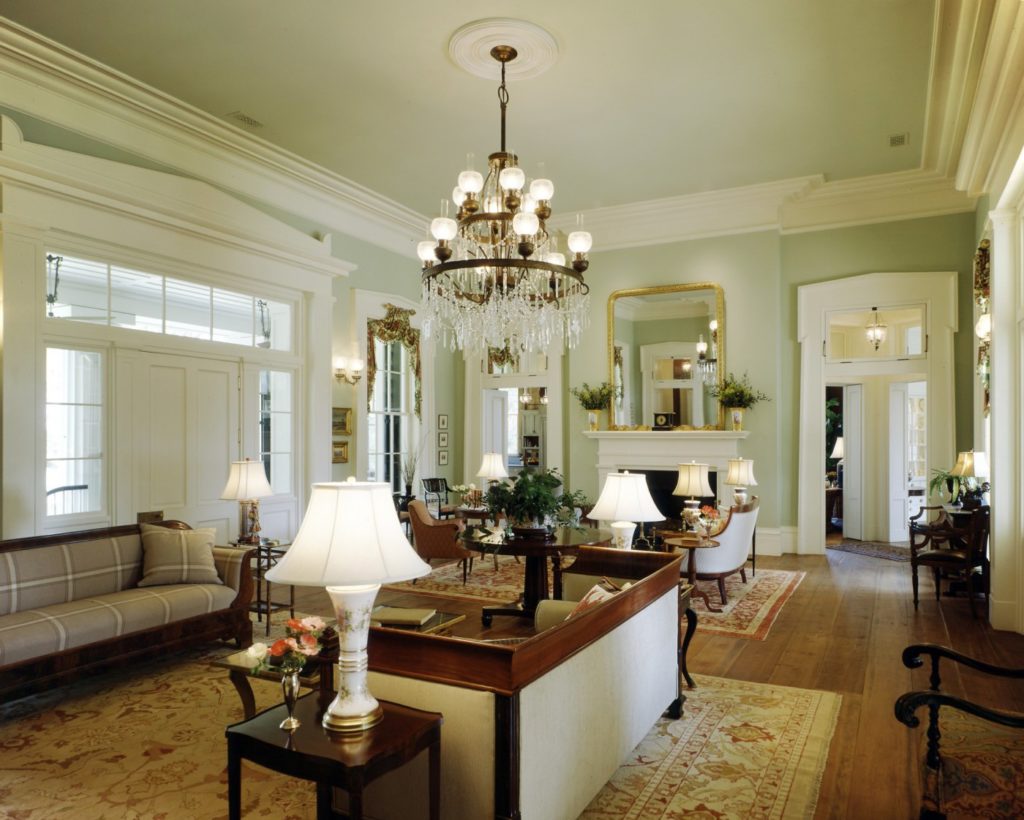
Rather than the entry hall and staircase one would expect upon entering a Greek Revival, visitors encounter a large centrally located living room. Symmetry and formality are the overall aesthetics at play here, with doors and windows directly opposite each other and twin fireplaces flanking the room. The living room floors are salvaged 12-inch heart pine. “They are not straightedged or tongue and groove,” Strickland points out. “They are hand-planed, fitted together by hand, and then rubbed with good old-fashioned wax, making them look like they have been here 150 years or more.” Stylistically appropriate sidelights and transom lights are set into grand pediments around the front and rear doors, bringing in light and permitting views toward the river. Transom windows over interior doors allow for ventilation; southern breezes blow through just as they have in Georgia homes for generations.
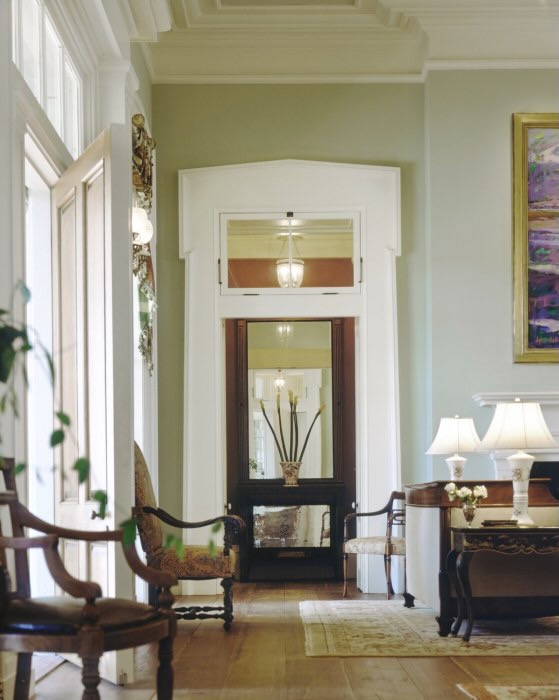
Floor-to-ceiling windows were a common element in Greek Revivals, and in the living room they reach almost to the height of the 15-foot ceilings. “A 6-foot 2-inch man can stand in the open window,” architect Jim Strickland says. The sashes are counterweighted, just as they would be in an old home, and disappear into a pocket in the ceiling when the windows are opened. The lighting fixtures are a mix of vintage and new pieces. Sidelights and transom lights set into ornate pediments around the door bring in light and allow views of the river and the wild southern landscape.
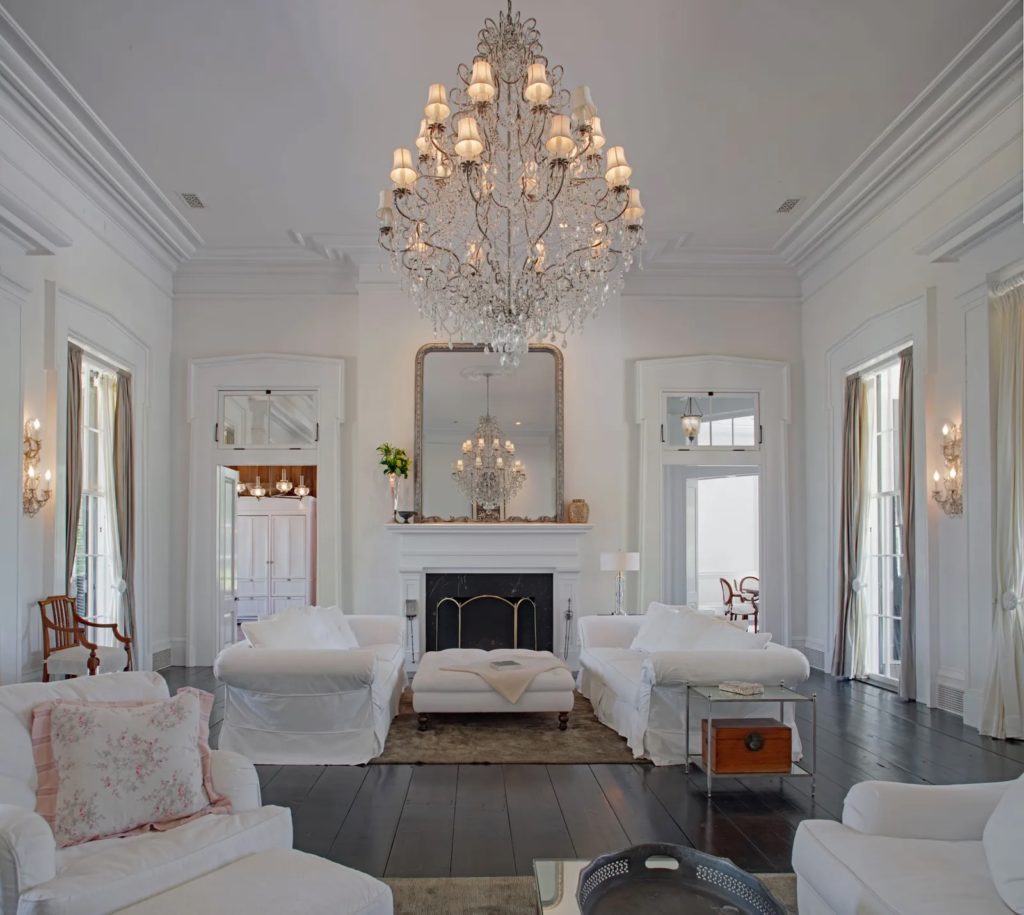
It looks like a lot of the Big House received a white wash after Ben bought it.
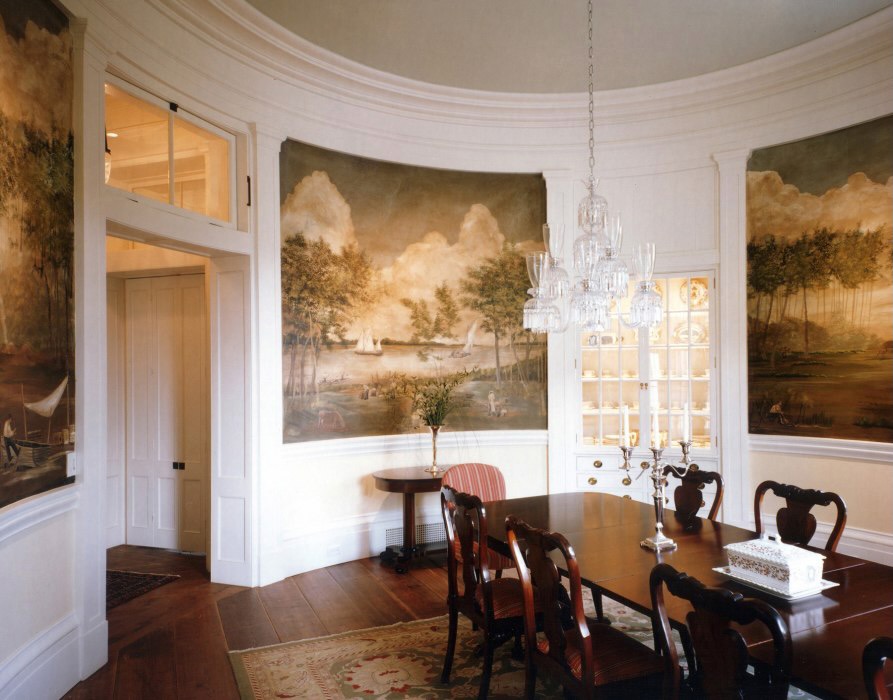
Curved walls, moldings and a china pantry grace the dining room.

Murals depicting the low country in historical detail used to grace the dining room walls.
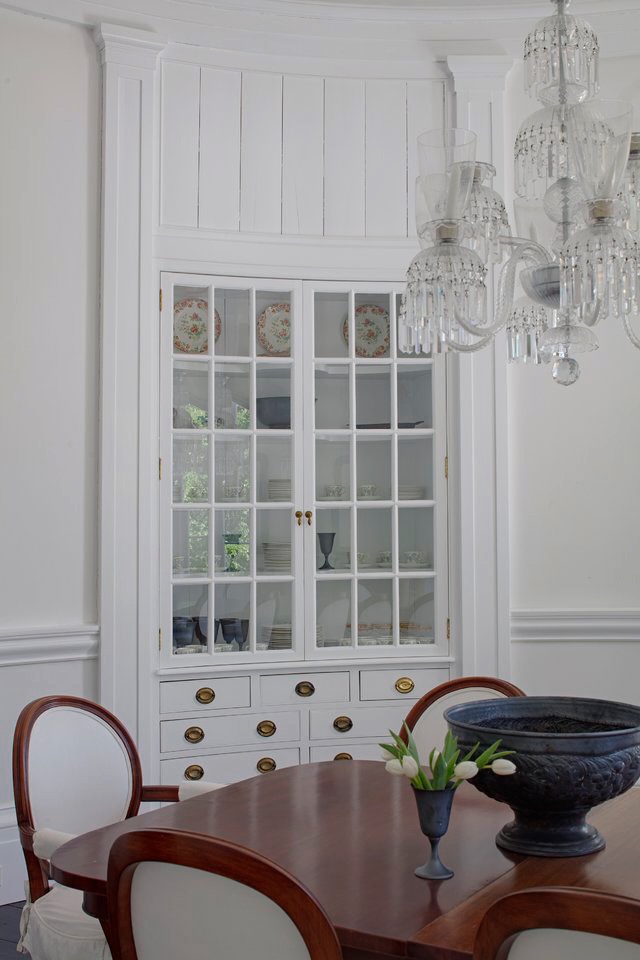
I can’t believe that Ben got rid of the original murals.
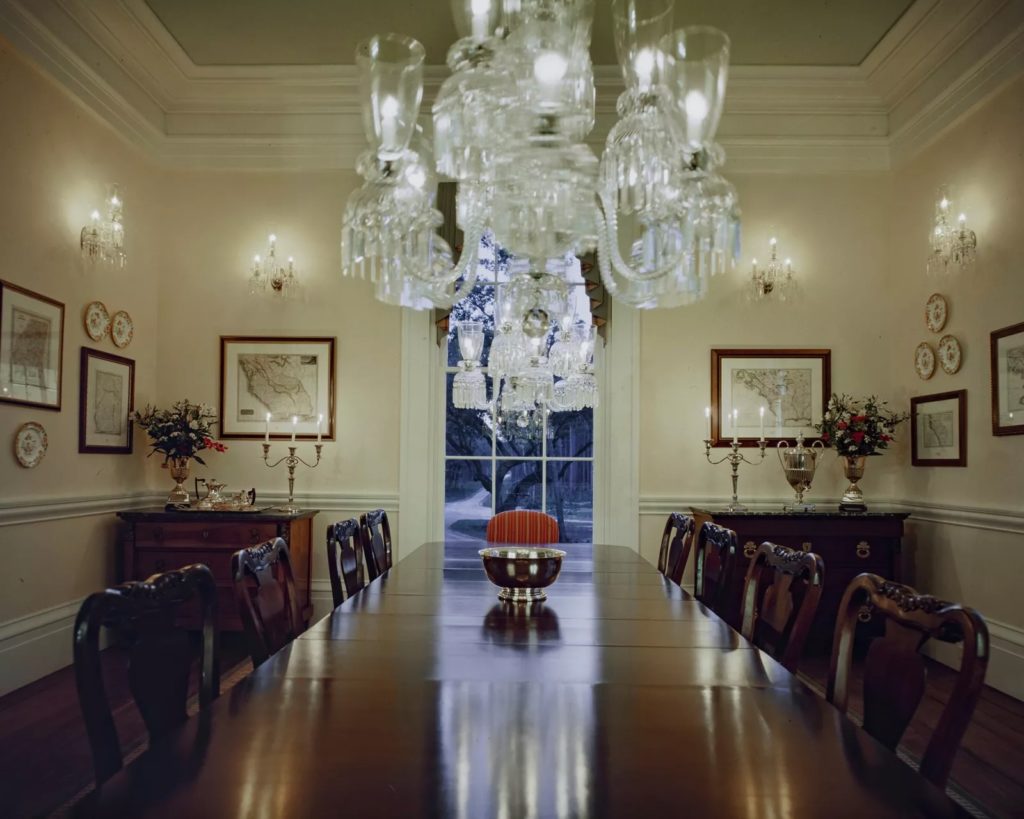
Another view of the dining room.
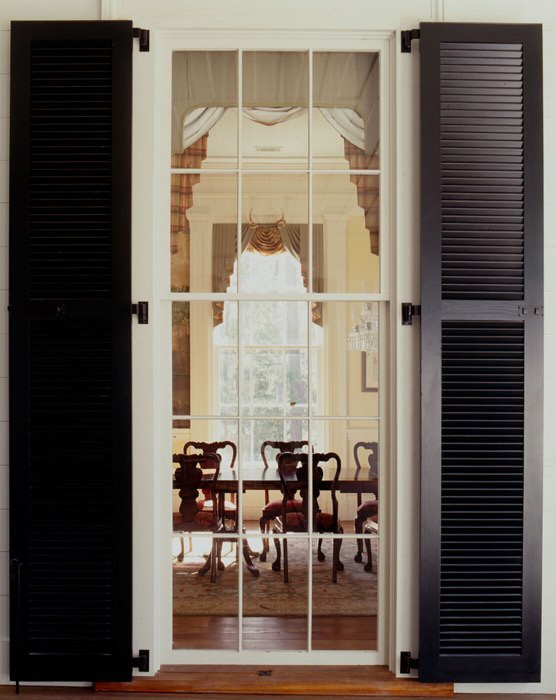
Fluted columns with Doric capitals, square pilasters of generous scale, and four-by-ten-foot windows play tricks with scale. These elements veil the home’s stature until you step upon its porch and enter its doors, where the proportions and grandeur are fully realized.
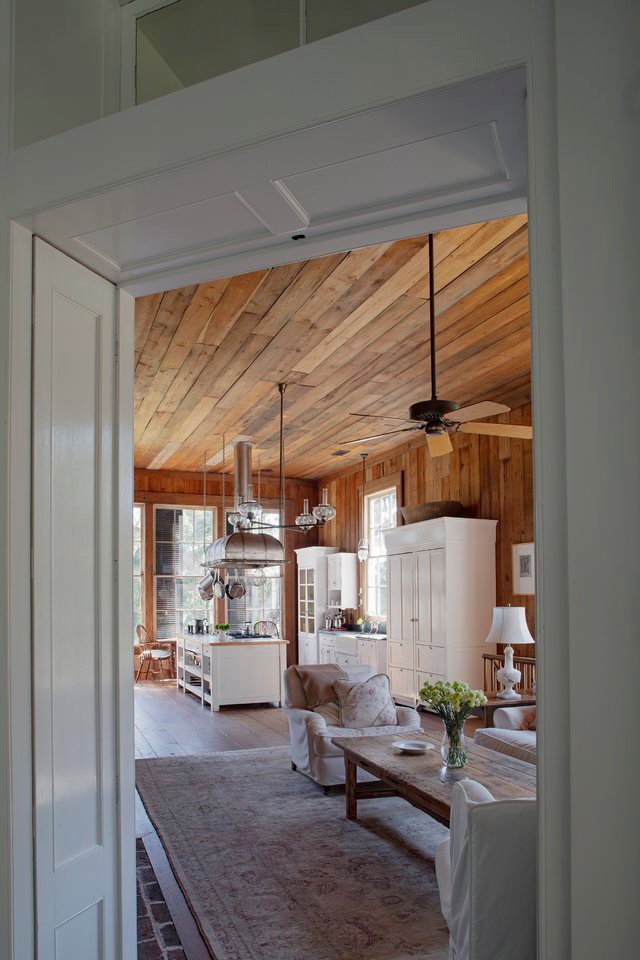
Four rooms radiate off the living room at the outer corners: the dining room, master bedroom, kitchen, and study. Ben had the kitchen painted white which is way to stark with all the wood. I preferred the original color below.
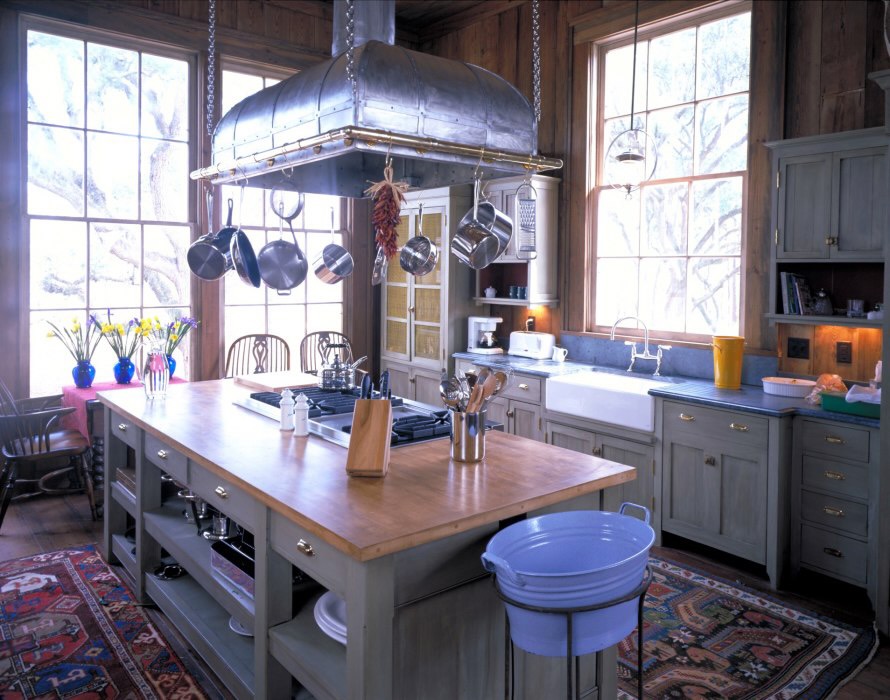
Traditionally, the kitchen would have been located on the first floor or in an out-of-the-way addition, but kitchens today are far too important not to be close at hand. This posed a challenge for Strickland, as the kitchen would be the most utilitarian room accessed directly off the living room. “The relationship between the formal public rooms and the rustic private rooms was especially hard to achieve,” Strickland said. To ease the progression between the living room and the kitchen, Strickland specified a faux finish on the back of the kitchen door to give its entry a more formal look.
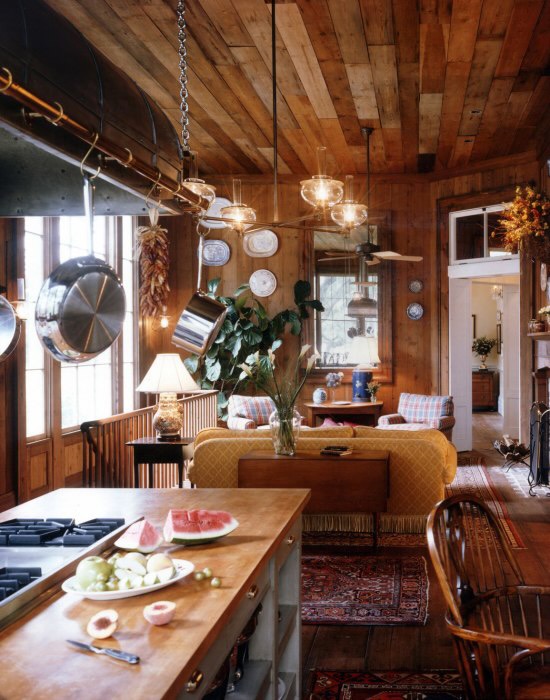
The keeping room is clad in reclaimed wood.
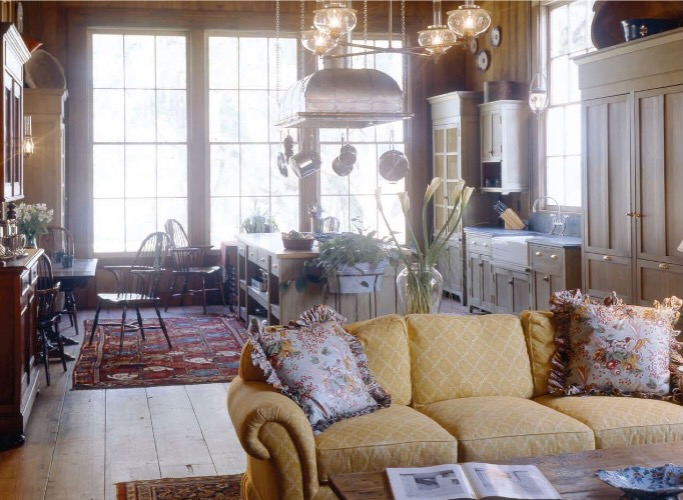
A view of the kitchen from the keeping room.
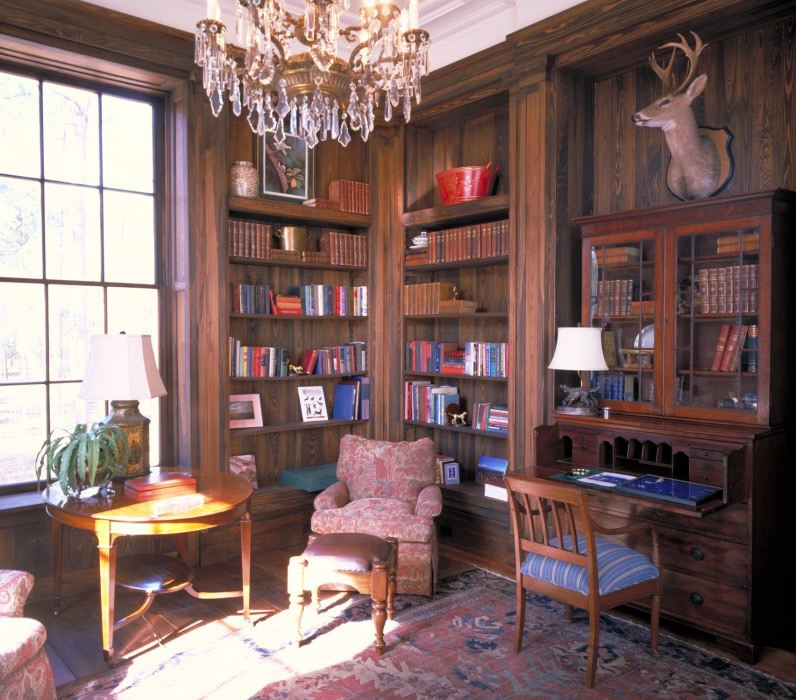
The gentleman’s office has warm wood walls.
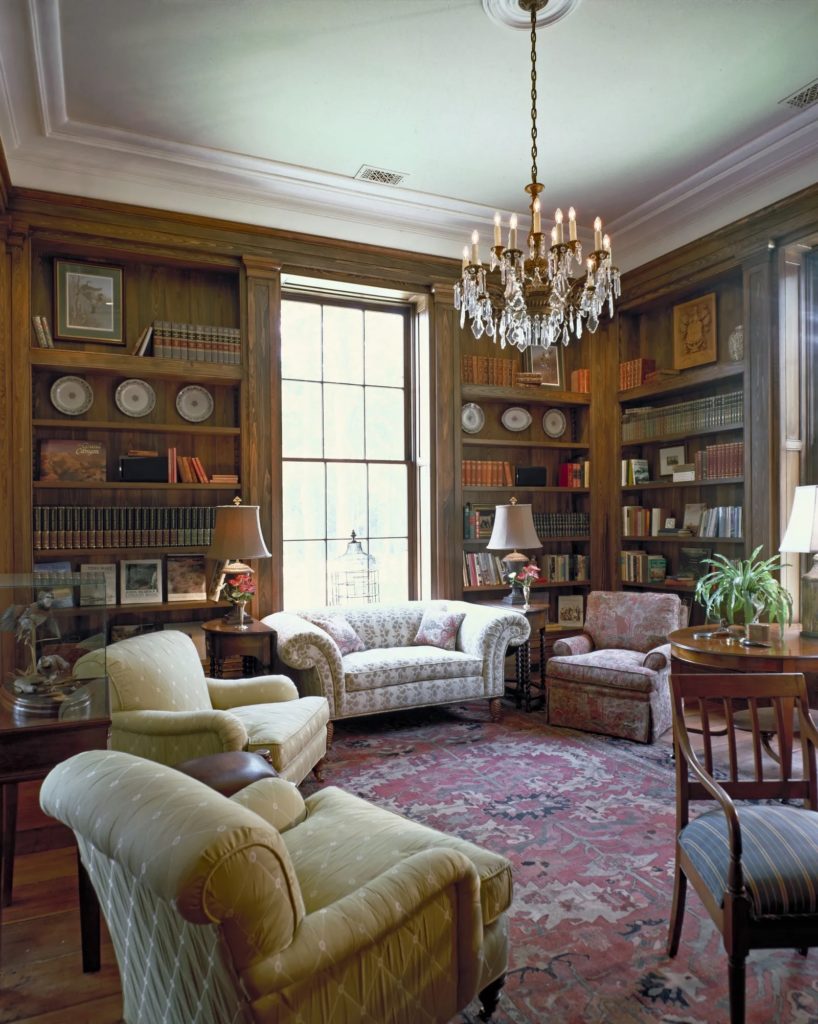
Another view of the gentleman’s office.
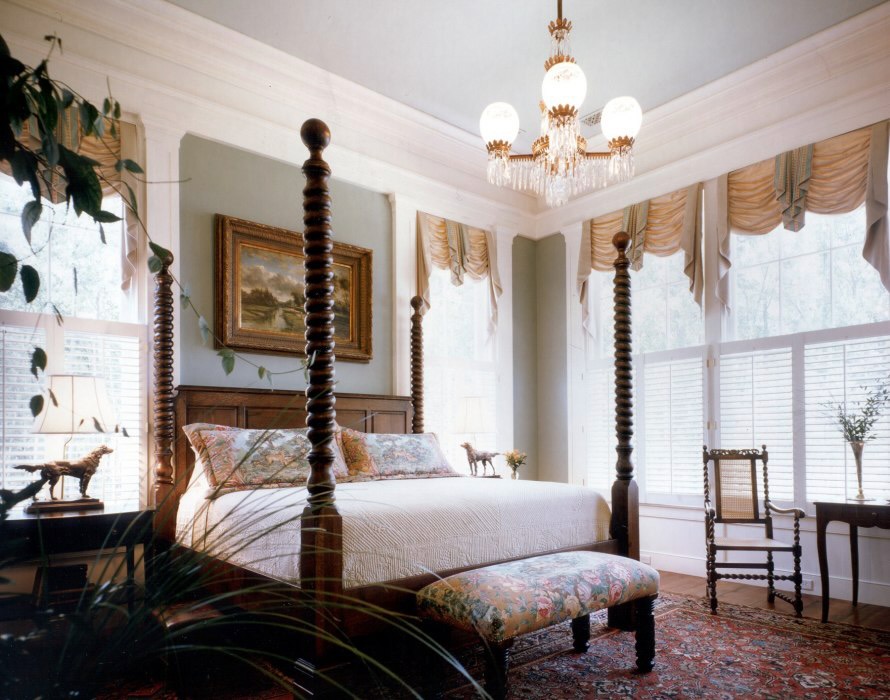
The bedroom, wrapped with windows, is awash with light.
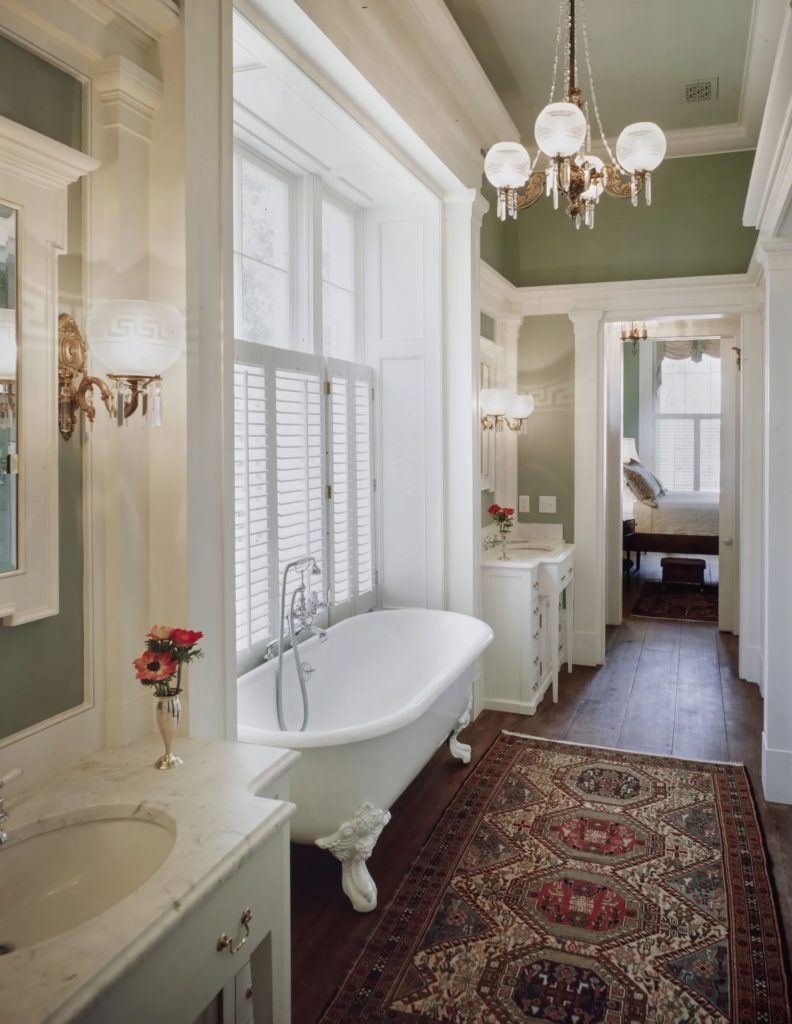
Antiques add elegance to the bath.
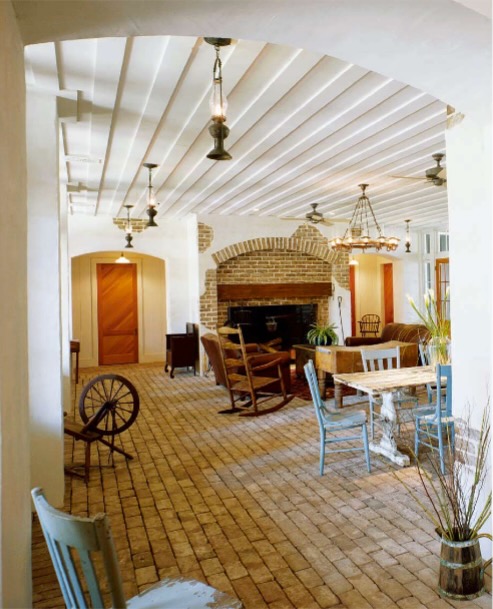
The only set of interior stairs is in the kitchen, providing an appropriate transition to the unpretentious first floor.
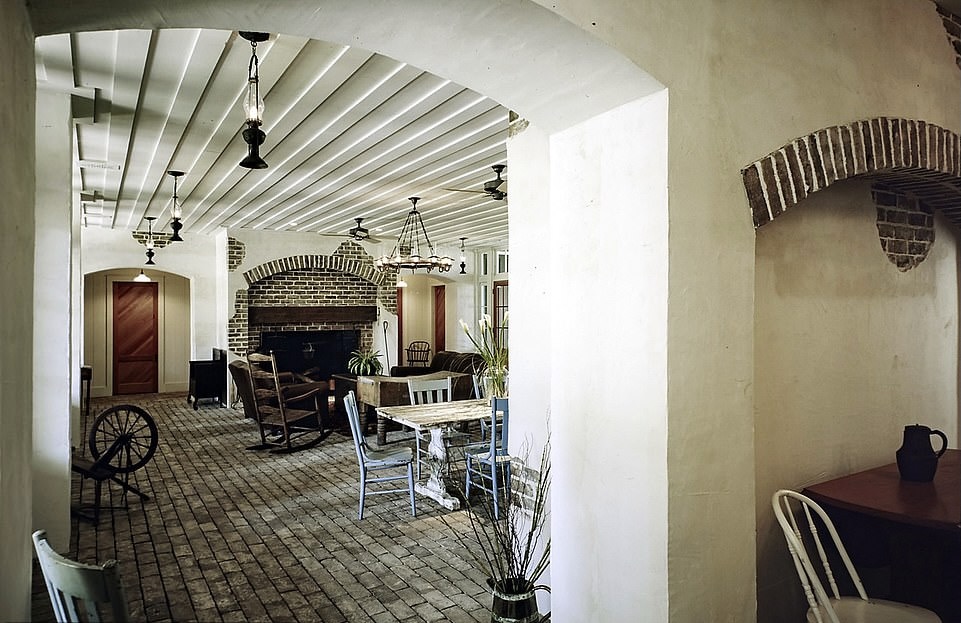
Unlike the sophisticated second floor, here rough plasterwork and a brick floor make the rooms feel ancient, as though they were part of an old summer kitchen and cellar.
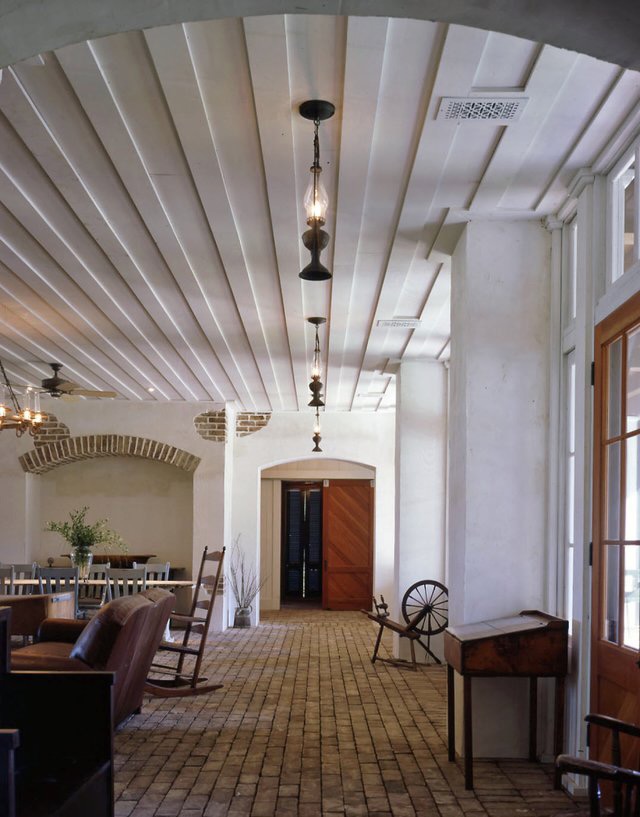
The comfortable, unassuming space houses a two-car garage, two storage rooms, and a large gathering room with a fireplace. The board and batten construction harkens back to the historical ferry piers that once stood just yards away.
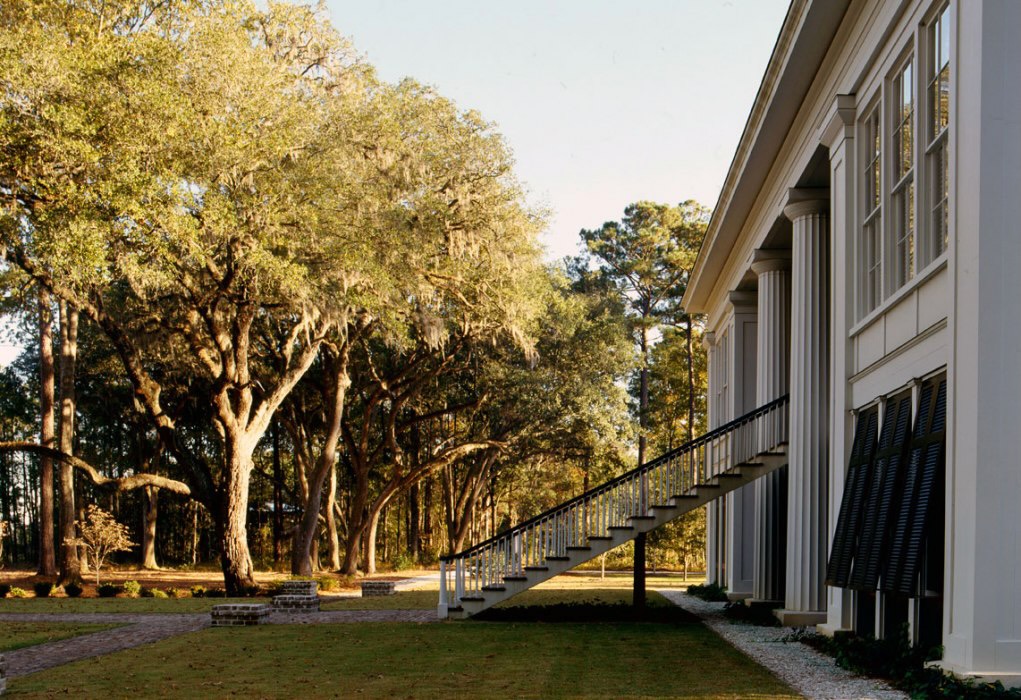
Louvers on the first floor imitate shuttered doors and windows and can blow out in a storm surge. The stairs are supported by a primitive-looking trestle, and the newel posts are a simple oval shape, a detail characteristic of regional homes.
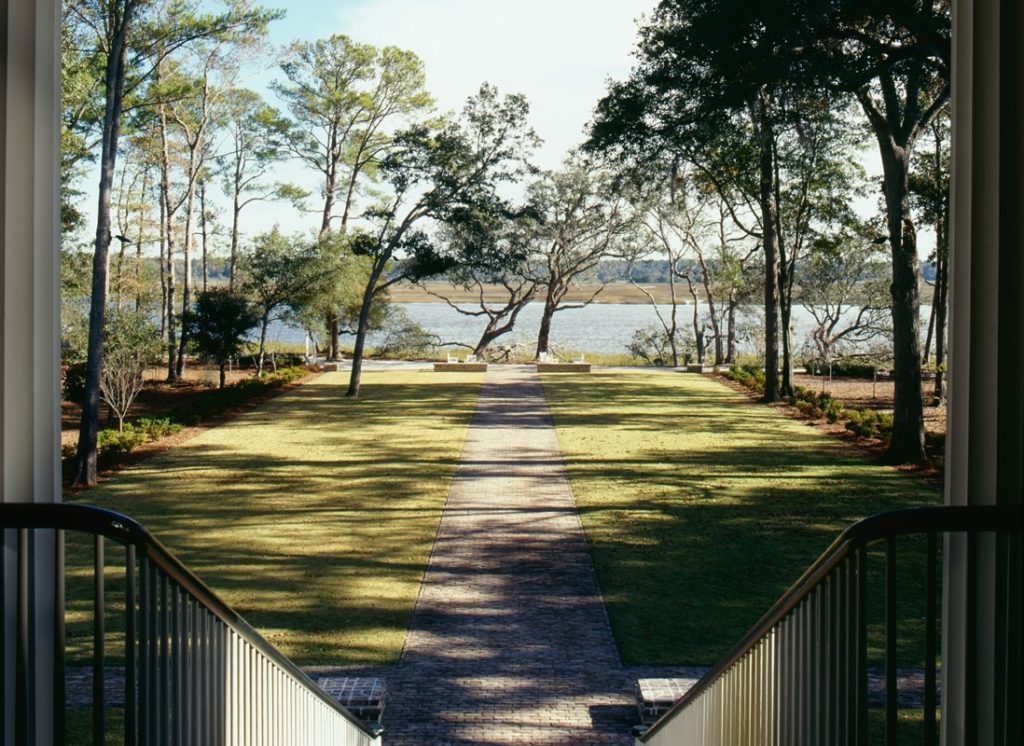
Waterways served as the primary “roads” in the nineteenth century South, and many of the earliest homes had formal entries facing the rivers. The late Robert Marvin, regarded as the father of southern landscape architecture, designed the formal approach from the river to the Big House’s large veranda. From the formal river landing, brick walks signal a destination to be discovered. Meandering under Live Oaks and along the river’s edge, the brick yields to oyster shell pathways that reveal the Oyster House, a spacious guest lodge with indigenous character.
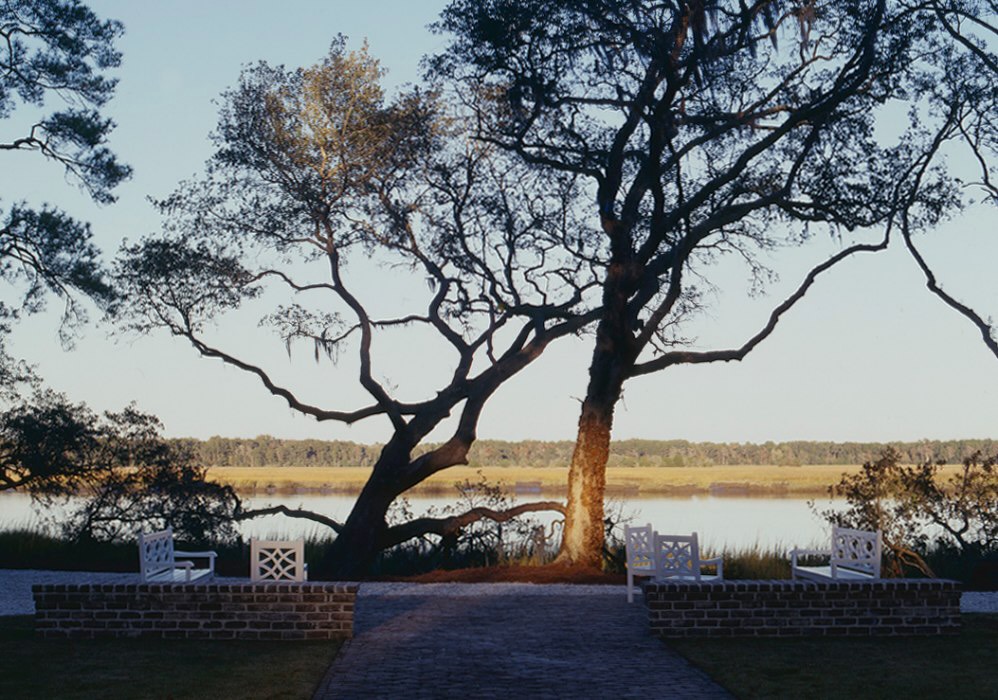
It’s been reported that Jennifer Lopez will wear a wedding dress by Ralph Lauren which seems fitting for this traditional American setting.
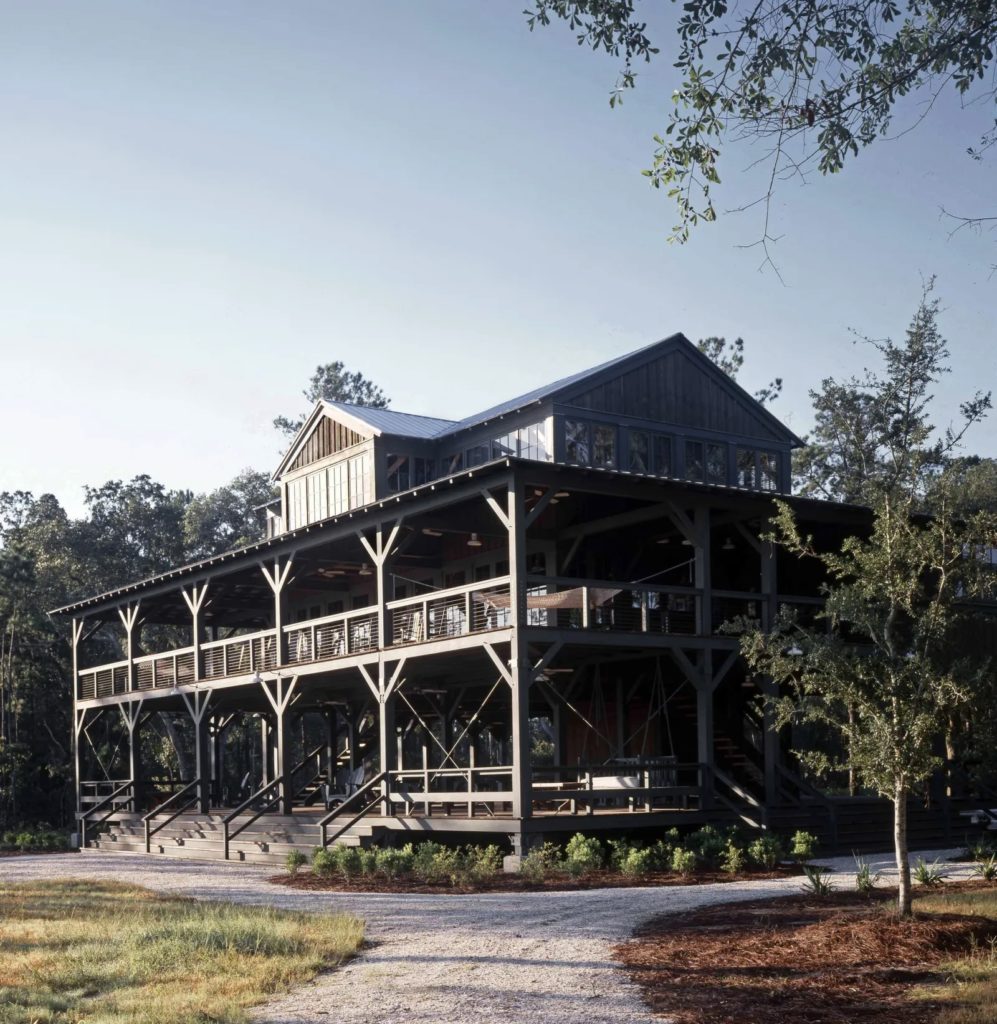
While the main house represents the elegance of Southern classicism, the guest house is its counterpoint in rustic simplicity. It is appropriately named Oyster House in homage to its former life. “In our imagination, we repurposed an old post-and-beam oyster factory into a camp-style retreat for guests,” says Jim Stricktland. The warehouse-turned-bunkhouse upper floor shades an open-air level below. “What once might have been a waterfront platform for shucking oysters is now a sheltered outdoor entertaining space that, in keeping with the spirit of vernacular architecture, was designed to enjoy the prevailing breeze.”
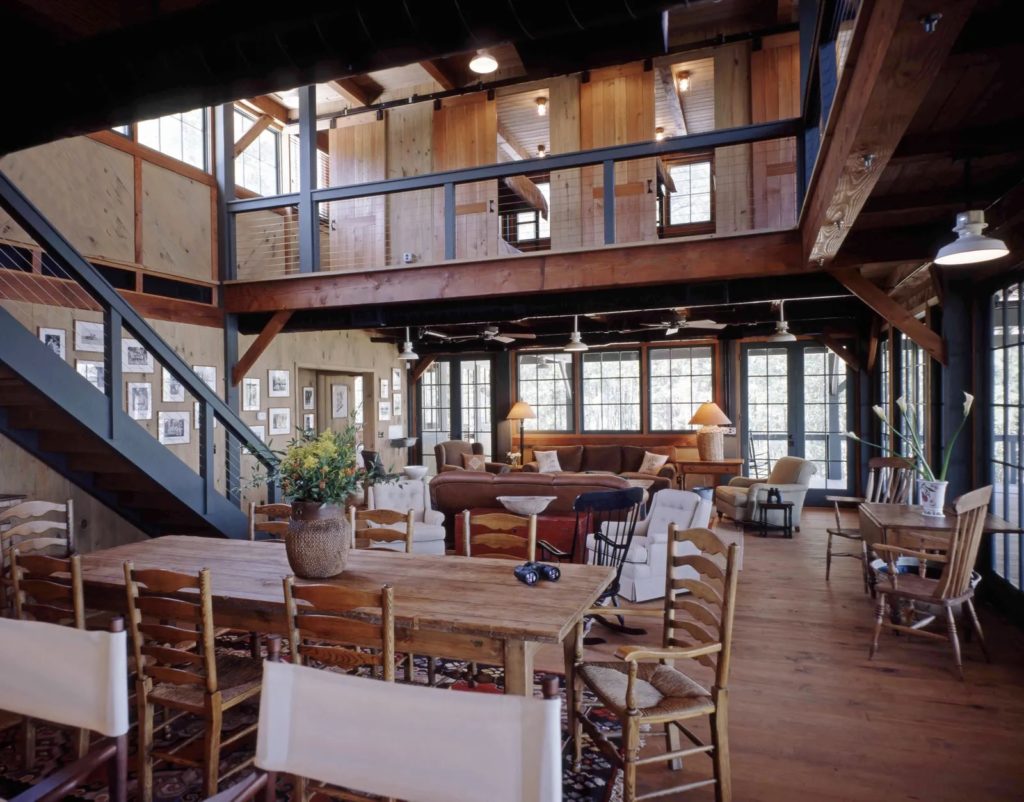
Conceived as a five-bedroom guest house, Oyster House has a ground floor living room with a soaring atrium at its core, featuring a wrap around balcony that leads off to private living quarters. The building is set over 10,000 square feet, meaning it’s actually the biggest of the three properties, and it comes with exposed timber beams, walls and floors, and a steel staircase.
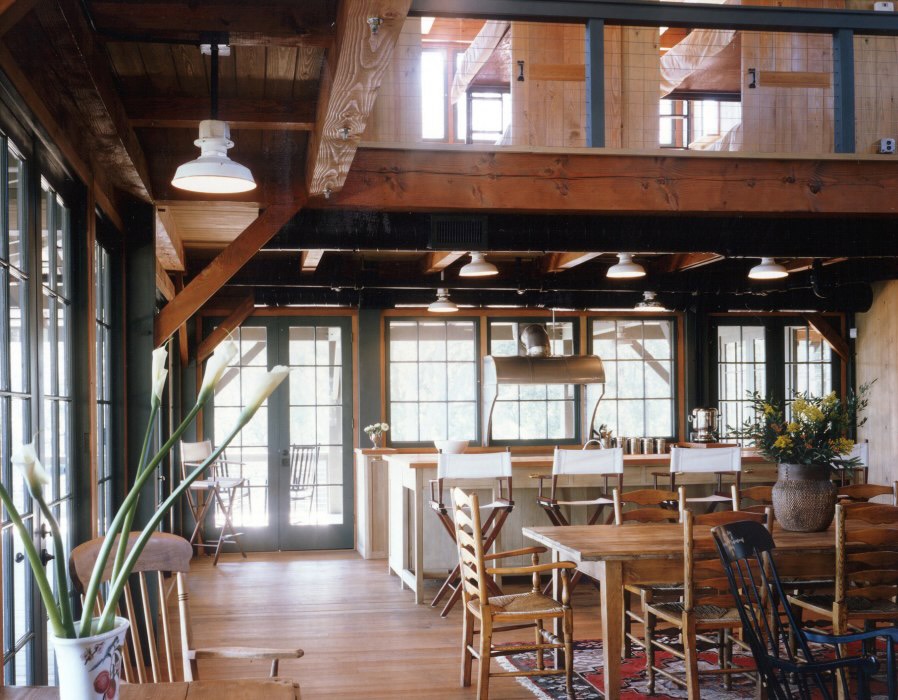
True timber-frame construction and the sturdy simplicity of post and beam carpentry are evident in the Oyster House.
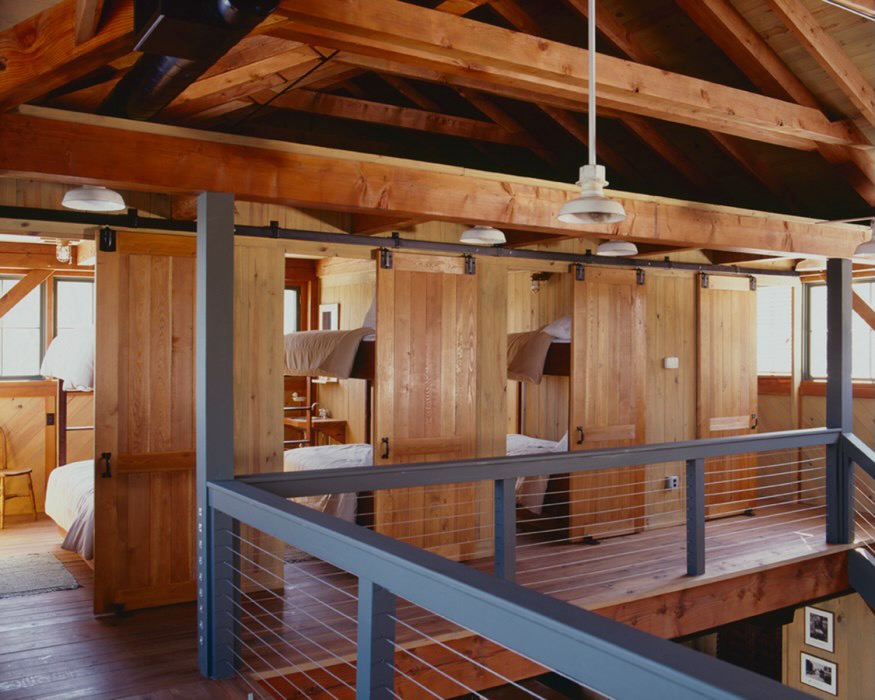
Six of the bedrooms are kitted out with bunk beds salvaged from seafaring ships, adding to the vintage vibe.
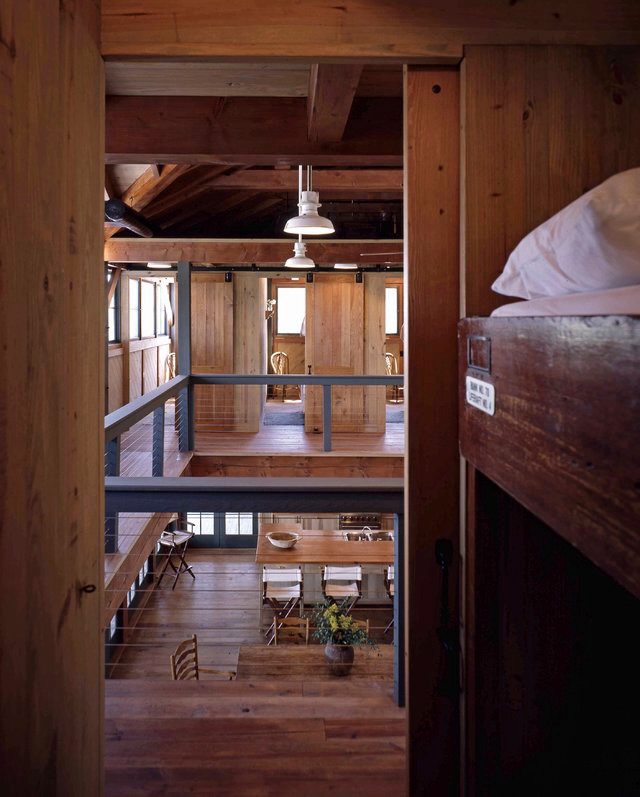
Designed as a camp style dwelling, the Oyster House is meant to shelter a crowd so I guess this is where most of Ben and Jen’s family will stay.
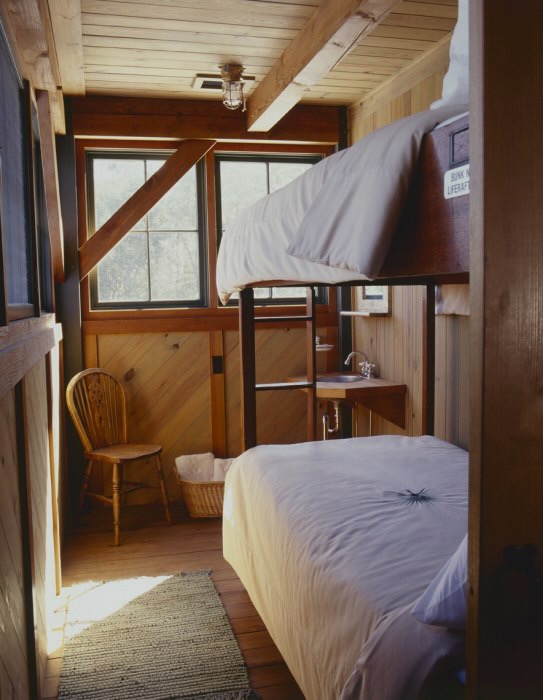
One of the six primitive bunk rooms fitted with berths from old ships.
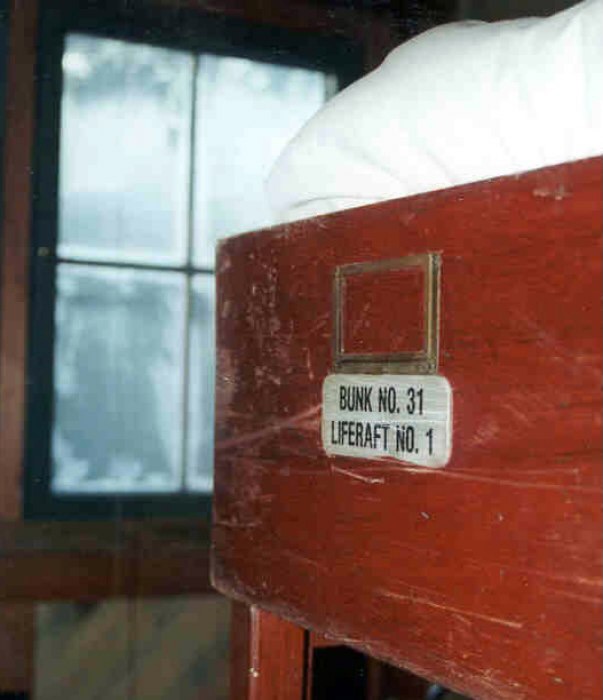
A detail look at one of the bunk beds.
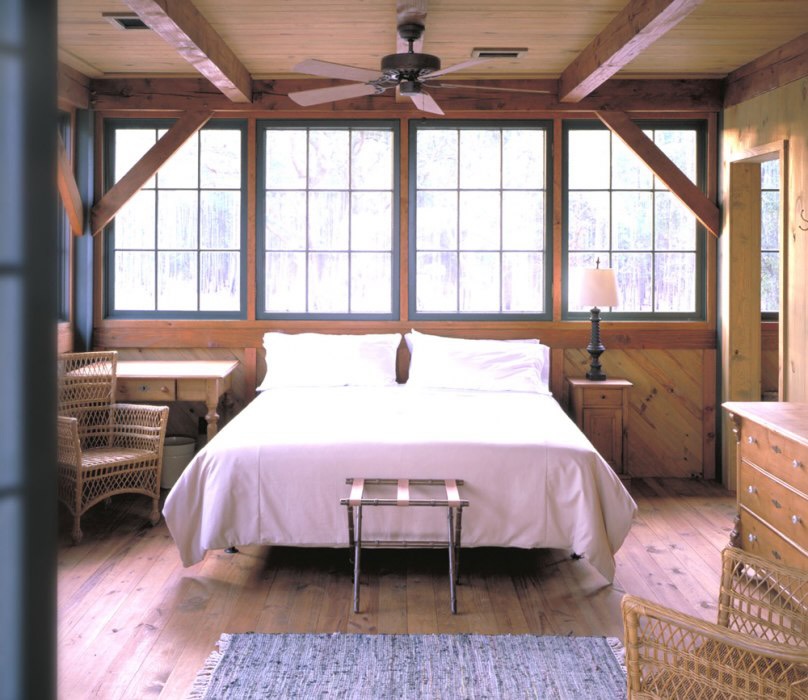
Guests can also overnight in its three private bedroom suites.
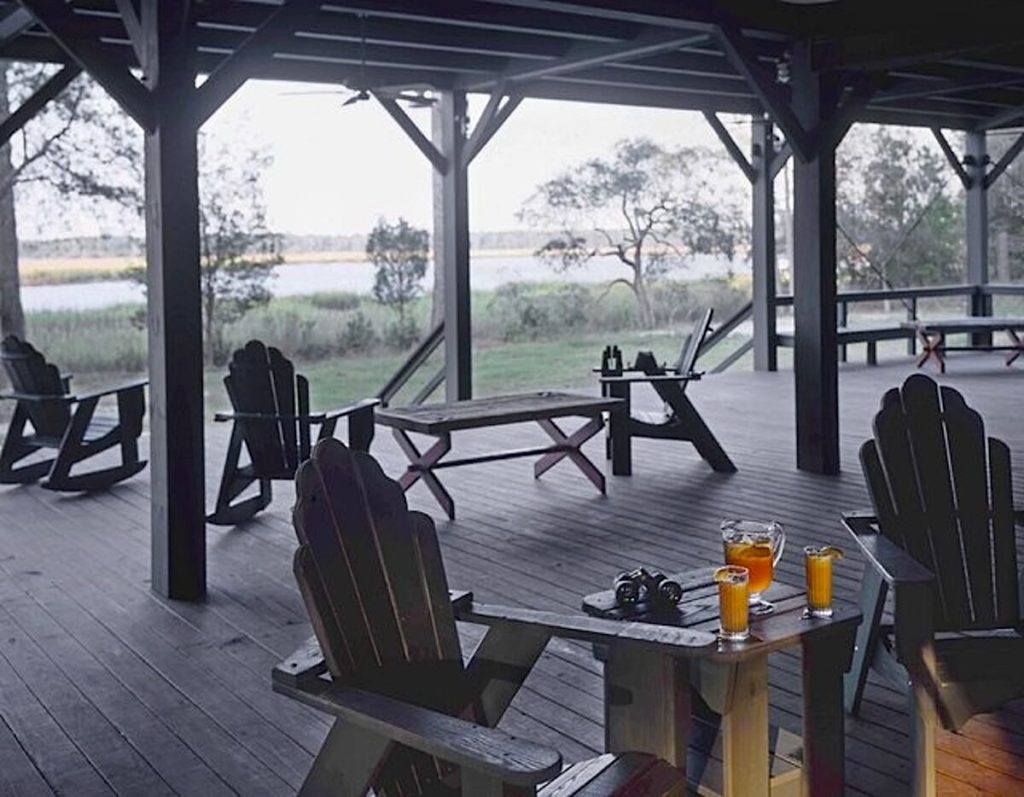
Outside, huge outdoor terraces look out across the estate and onto the North Newport River.
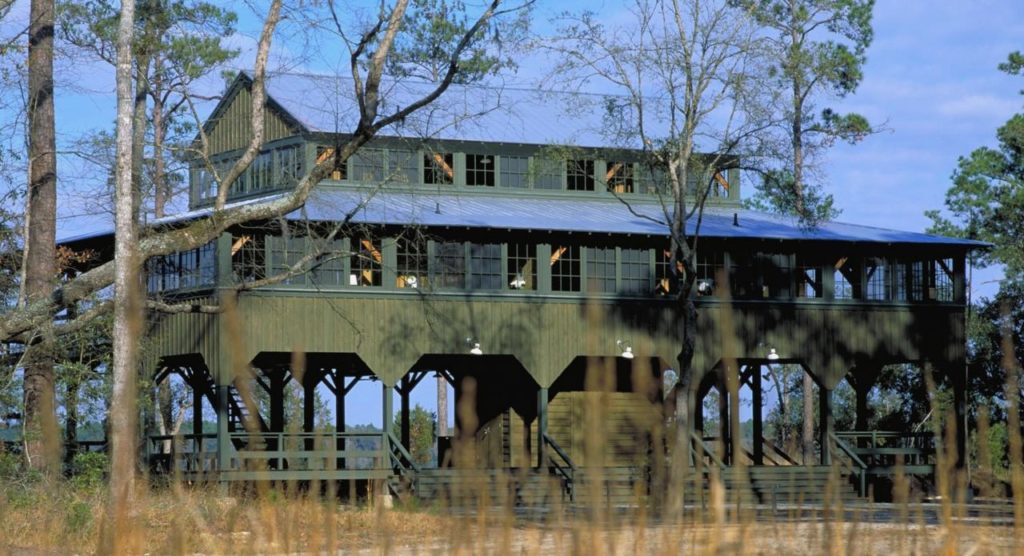
Another view of the Oyster House.
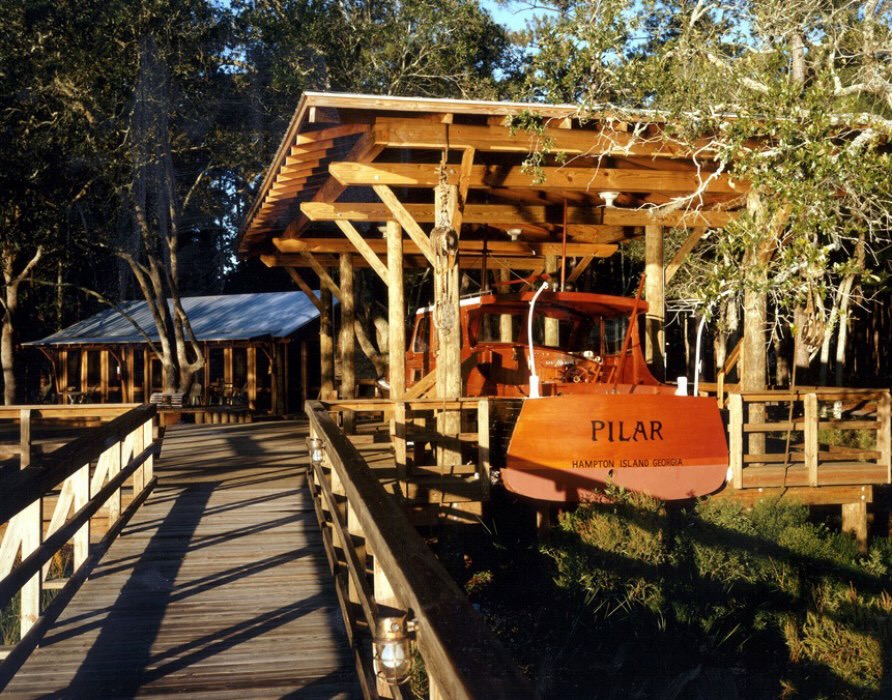
A short stroll along the river leads to the dock, where a permanently moored mahogany sports fisherman, first christened in 1928, serves as a guest room at water’s edge. It’s a replica of Ernest Hemingway’s much-loved fishing boat, Pilar.
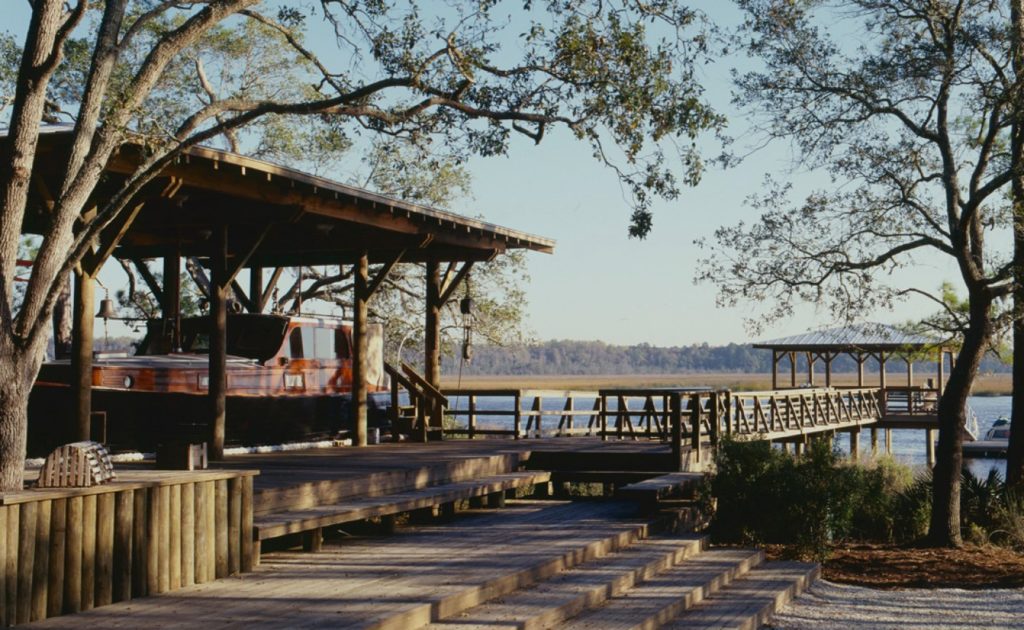
Historical Concepts also designed Dr. Bradley Goldberg’s home on Hampton Island, which is a Low Country–style house that he and his family enjoy as a vacation home where they partake of all the amenities the club has to offer. “I love how free, safe, and happy we are as a family when we’re here,” says Dr. Goldberg. “We have such fond memories of all the good times we have when we are on the island.”
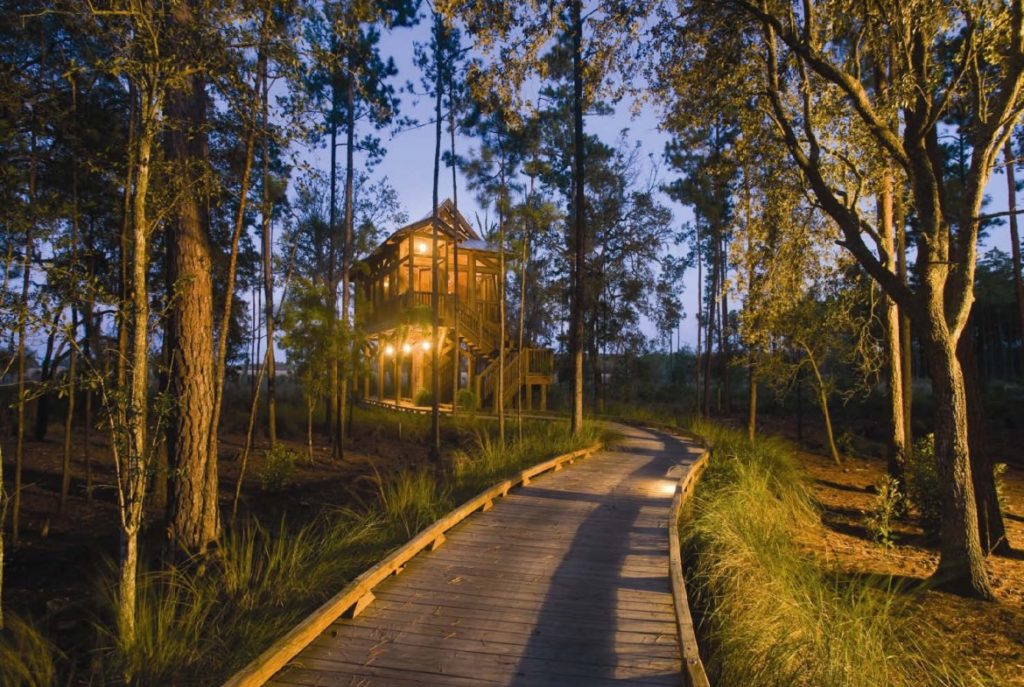
I’m not sure if the treehouse spa is part of Ben’s property or part of the Hampton Island Preserve.
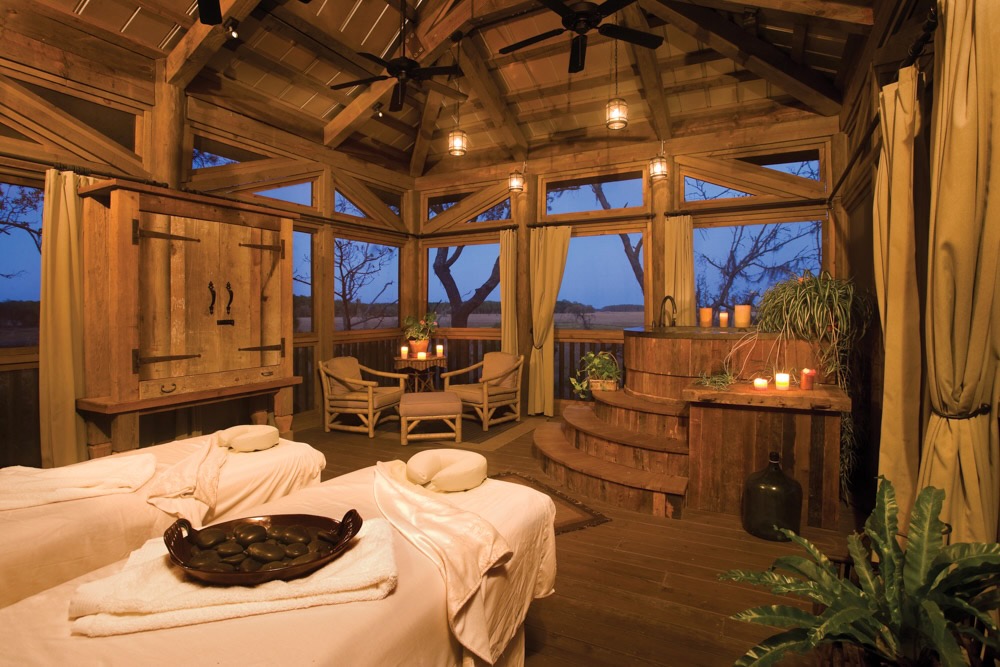
The interior of the treehouse spa.
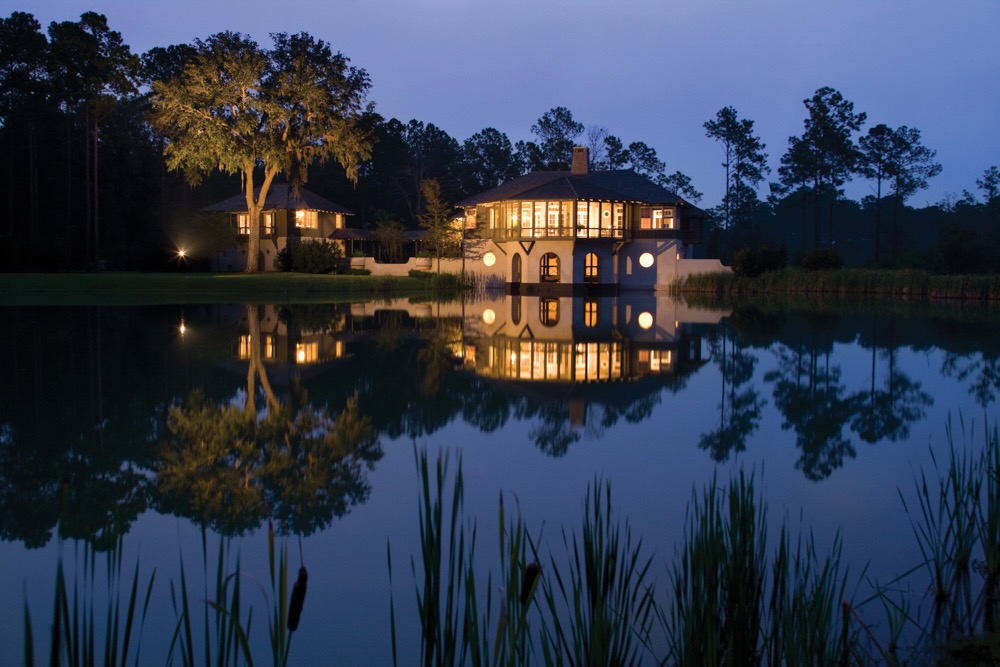
Just beyond the dock sits the Summer House, a rustic screened pavilion that hosts lively, fresh-off-the-dock shrimp boils and fish fries.
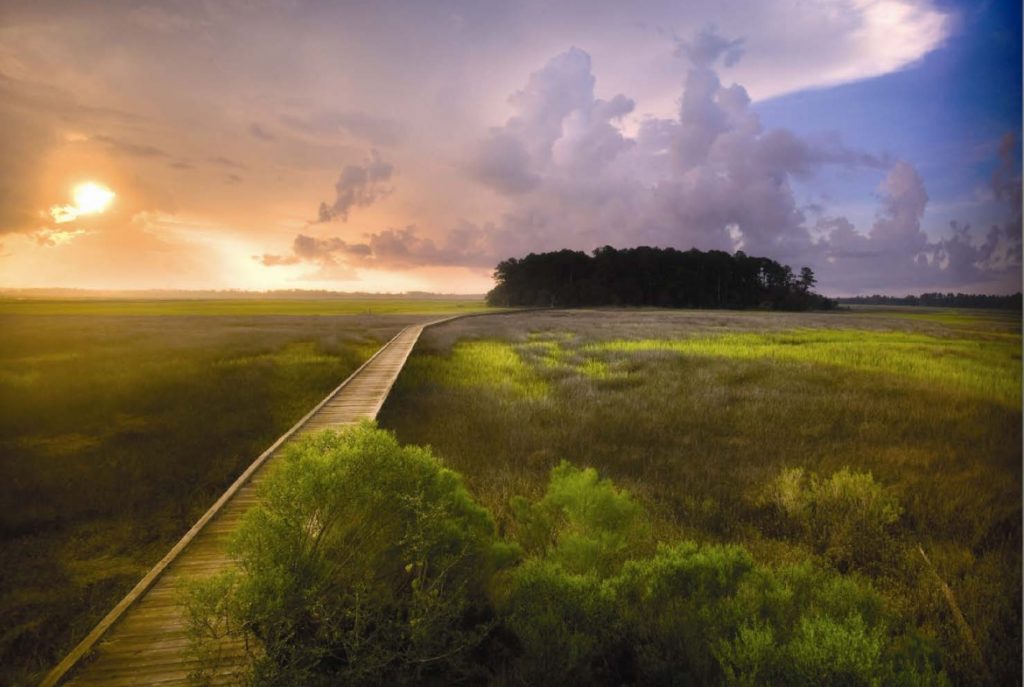
The Big House is the crown jewel for Hampton Island, a development that has been called the first conservation-centered community in Georgia. It was created by Atlanta developer E. Wade Shealy, Jr. Soon after he and his business partners purchased the island’s 4,000 acres in 2003, Hampton Island Preservation, LLC donated 826 acres to the Coastal Georgia Land Trust. 80 percent of the land has been placed into conservation easements so that it will remain undeveloped. All homeowners on Hampton Island must go through an interview process and demonstrate a dedication to preservation before joining the community. In this way, the land’s natural beauty and character will be preserved and future generations will continue to enjoy one of Georgia’s little-known Golden Isles.
After this weekend, everyone will know about Hampton Island and I can’t wait to see the wedding photos.



