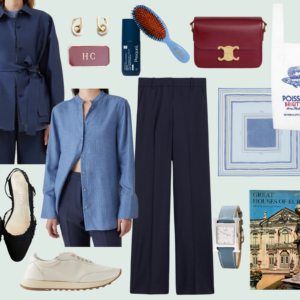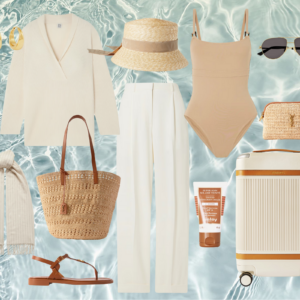Deeda Blair: Part Deux
by habituallychic
02 . 22 . 21
I had a great response to my first Deeda Blair post about her elegance and New York apartment and I’m following it up with a look at her Georgetown home. She and her late husband William Blair purchased the 1930s red brick Georgian home in the late 1960s when Mr. Blair “was named the first general director of the Kennedy Center. During the Kennedy administration he was ambassador to Denmark and then to the Philippines.”
As Deeda told The New York Times about first seeing the house, “We were in the woods. It looked like a Fragonard painting, so quiet, so serene, a very private property. You feel you are in the country, yet are so close to town.”

After living in the house for 37 years, it was sold around 2005 or 2006 so the couple could move to New York. “We’ve adored it,” Deeda Blair said, “but as we get older, it’s time for a change of lifestyle. So I can walk instead of drive to the market.”

The house was renovated in 2007 and this floorplan is from 2012 when it was on the market again before it sold in 2014.

Deeda Blair hired interior designer Billy Baldwin to decorate the house and landscape designer Russell Page to design the garden. According to Horst Interiors, “she didn’t want to hand over the refurbishing of her house to a professional only to become a sideline cheerleader, so she persuaded decorator Billy Baldwin to join her as mentor and collaborator.”

One of the exterior changes was to add a small portico over the front door.

Deeda and William Blair outside their home on Foxhall Road in 1972.

I realized after I uploaded the photos for this post that I should have posted the Deeda Blair interior photos before the renovated real estate listing photos but I didn’t have the energy to go back and change the order. In the entry, they kept the structural integrity of the staircase but modified the details and changed the entry floor.

Billy Baldwin writes about the Foxhall Road house in his book Billy Baldwin Decorates and writes that “the staircase swirls up to the bedrooms, and down to the brick-floored sunrooms and playrooms.”
In Deeda’s day, the house had ten bedrooms, six full baths, and one half-bath. There was also a home theater; the butler’s pantry had floor-to-ceiling cupboards for china, silver and glassware, and the five fireplaces had antique French or English mantles.

Another view of the renovated entry.

Billy Baldwin also writes, “What I love about Mrs. William McCormick Blair, Jr., is her extraordinary personal taste and limitless patience. She’ll wait for the exact thing she wants, filling in with a plant until she finds it”
“What Deeda Blair has done for her Washington house, where she lives with her husband Bill, and their son, William, is to bring the eighteenth century right up to date. It’s like a house a short drive from Paris, which by chance happens to be very near Georgetown.”

Another view of the renovated entry hall.

Deeda Blair on the entry hall staircase.

A view of the renovated living room which seems to have come out unscathed.

This is a later photo of Deeda Blair in the living room circa 2004. You’ll see that pieces from this home ended up in the New York apartment. The mirror above the mantle and Chinese wallpaper panels were hung in the New York entry hall.

From Billy Baldwin Decorates, “Genuinely old, genuinely new, or invented, is what Mrs. Blair insisted on for every detail of her living room. The plan is for comfort – tables where they are needed, lamps where they are essential, and the colors, expect for green table skirts and potted plants, almost not there at all.

One end of the room has doors out onto the porch for entertaining.

Perhaps except for the curtains, you would never know this decor is from the late 1960s/early 1970s.

A view of the other side of the room.

The house and Deeda were featured in House Beautiful in September 2001.

“The creaminess of walls, rugs, and furniture makes a perfect background for people, and for treasures like the phenomenal Coromandel screen Mrs. Blair found in Paris. Since there is no such animal as a genuine eighteen-century coffee table (Mrs. Blair is an astute scholar of antique French furniture), she prefers to have contemporary functional ones to hold her plants and books. Their slick notes of steel and glass in the creamy room give a wonderful hard-edge sparkle.” – Billy Baldwin Decorates

“She likes furniture, clothes, food, anything at all to be what it is and never imitation. The Louis XV gilt chairs in emerald green velvet ( so comfortable), Chinese silk-scroll paintings by the fireplace, and the gilt mirror above it, are triumphs of eighteenth-century artisanry. Sofas and the various tables are the best-made, most comfortable contemporaries.” – Billy Baldwin Decorates

A view of the renovated library.

“All the floors in the house are pale: some covered with five coats of white deck paint, some marble, some carpeted with straw, some like those in the living roo, covered in creamy rugs. ‘Carpets,’ Deeda Blair feels, ‘ought to be absolutely splendid or not noticeable at all.’ And I quite agree. The most apparent thread that runs through the house is its superb quality. And Mrs. Blair is absolutely correct when she she sighs wistfully that the pursuit of quality is endless.” – Billy Baldwin Decorates

One major change in the library is a door to a powder room.

In House Beautiful, Mrs. Blair said of the library, ” Billy started every room with the seating layout and everything here is exactly where he placed it.”

The chairs are Louis XVI and the floor has five coats of white deck paint.
From Billy Baldwin Remembers, “The Blairs’ whole house is light and luminous. Even the library is painted not dark but bony-white, with an oversized Okada in blues and greens that echoes in Japanese abstract the treetops and sky of Washington beyond the library terrace.”

The renovated dining room.

“A dining room that doesn’t look like one is what Mrs. Blair specified. ‘Not for me that long brown wooden sideboard, all those straight-up chairs standing around,’ she said. So the table is a 54-inch circle, always covered to the floor – here in wonderful French hand-painted silk – surrounded by cushioned eighteenth-century French armchairs. Four matching chairs sit out in the hall, ready to be brought in and set around another table for larger parties. Also in the non-dining room, a sofa and chairs, The light in the room is always soft: firelight, candles, sunshine through the shimmering lettuce-green silk curtains, and at night, the light shining softly up through the potted lemon trees.” – Billy Baldwin Decorates
According to The New York Times, “Dinners have ranged from intimate gatherings in the dining room to formal meals for as many as 70 people and buffets for many more in two large garden-level rooms.”

A look at the back hallways and elevator with the kitchen in the background. These were probably most used by the servants. The butler’s pantry sits directly behind the elevator.

Not sure if the kitchen looks anything like it did when the Blairs lived in the house. It was probably the domain of the cook and house staff.

I wish there had been a photos of how this room was decorated. Or perhaps it was the domain of the staff and used as a staff dining area.

A powder room seen in House Beautiful in 2001.

A look at the second floor landing.

This is the master bedroom which was not seen decorated for the Blairs. It’s possible they slept in separate rooms and this was Mr. Blair’s bedroom.

This is bedroom number three on the floorplan. I suspect this was the room used by Deeda Blair as her office. It had closets installed along one wall during the later renovation and the floors were stripped of the white paint.

Another change was that the corner closets were removed later and a wall of closets were added where Mrs. Blair had her desk.

From House Beautiful, ” The flower-strewn armchair in the in the main bedroom wears a silk warp print that Blair discovered at a Galliano fashion show and tracked down the source.”

The bed is eighteenth-century in manner of a lit à la polonaise.

From the book Billy Baldwin Remembers, “Deeda Blair, an up-to-date women with charmingly old-fashioned manners, has succeeded in adapting the eighteenth-century of France to suit herself, adding to its opulence the comforts of today. Her insistence upon excellence is uncompromising, and she will wait indefinitely for just the right thing rather than accept second best. Deeda does all her own flowers, too – selects the one by one and fixes them with patience and love: HEaven help the florist who tries to sneak in with an ‘arrangement’.”

From Horst Interiors, “She masterminded their joint effort (with Billy Baldwin) from her workroom, where flowers vie with watercolors and porcelain for space on a green-painted French desk.”

Another bedroom on the second floor.

This early 19th-Century brass canopy bed was photographed in 1972 in her son’s room with brown-and-white patterned cotton. Later, it was seen with new fabric in this guest room.

From House Beautiful, an antique bed in a guest room is draped in her Porthault trousseau sheets.

It looks like the new owners were smart enough to keep the cedar closet on the second floor.

The New York Times mentions, about the house, “There even is a pressing room, where Blair recently was readying the ribbons for her Christmas packages.” I suspect there was probably a large pressing table in this room.

Flower arranging room which probably would have been in a utility space off the laundry room on the lower level.

The wine cellar looks to be original.

The terrace sits off the first floor and has stairs down to the patio and pool. The pillars and railings were changed during the renovation.

A table set for the House Beautiful feature.

From Billy Baldwin Remembers, “Deeda is shown standing on that very terrace, looking, in her dark Givenchy dress, like a deep anemone against that sylvan background.”

Another view of a table set on the terrace.

The covered walkway that connects the house mudroom to the four car garage.

The covered walkway as it appeared in 1972 with Deeda and her son William. He had bipolar disorder and sadly took his own life in 2004 when they were planning to move to New York and he was set to move to Los Angeles. You can read about her “Annus Horribilis” and how she got through it in WWD.

The courtyard garden as it appeared in the real estate listing.

Deeda and her son William photographed in 1972 surveying work on the garden.

The courtyard garden sits between the garage and the dining room.

Deeda seen gardening in her Christian Lacroix hat in the box garden’s central bronze basket in House Beautiful.

The back elevation of the house looks much different that it did in Deeda’s day.

A look at the pool as it appeared in the real estate listing.

From The New York Times, “Just steps from the house, a marble pool is heated for the daily swims that Deeda Blair takes summer and winter (“when I dart from pool to the sauna”).” Deeda and her son photographed in the pool in 1972.

The pool as seen in the real estate listing.

“I adore pavement, looking in store windows, walking to the Frick,” Blair says. In New York, she adds, “I envision that life can change. I can just feel it. We’ll just have to wait to see exactly how.
You can see her New York life in my previous post, The Elegance of Deeda Blair.
XOXO,
HC



