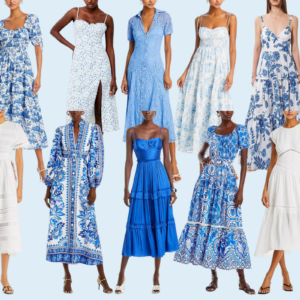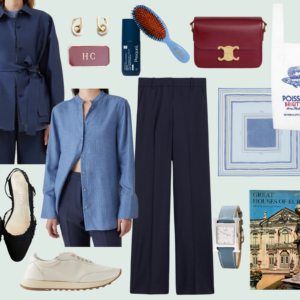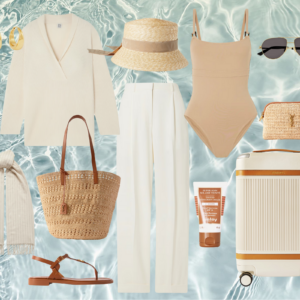Chic Uptown Bachelor Pad
by habituallychic
03 . 18 . 19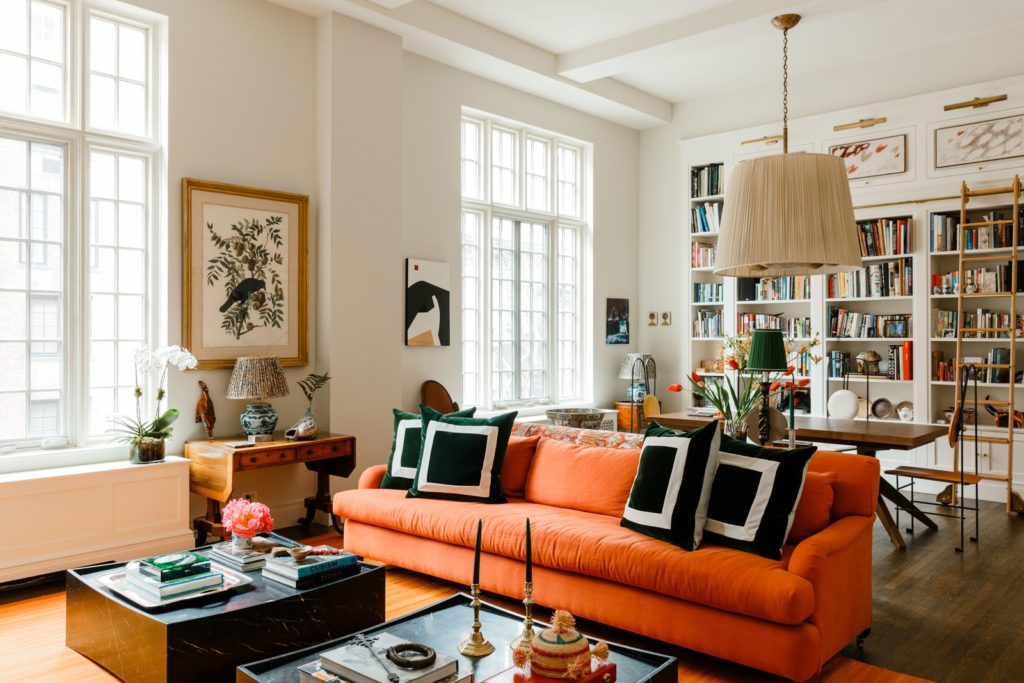
The Upper East Side is sometimes an under-appreciated neighborhood but those of us who live here understand how much it has to offer. James Hirschfeld, co-founder of Paperless Post, understood the appeal of the UES when looking for his first grown up apartment.
“A lot of my friends have settled downtown or in Brooklyn, but the infrastructure of the Upper East Side—Central Park, the museums, the old-school restaurants, the drug and grocery stores—are what define the New York of my childhood. The neighborhood has a cozy draw for me.”
The chic one bedroom bachelor pad is featured on ArchitecturalDigest.com and is definitely worth a look. It’s full of great take aways whether you own an apartment or are renting.
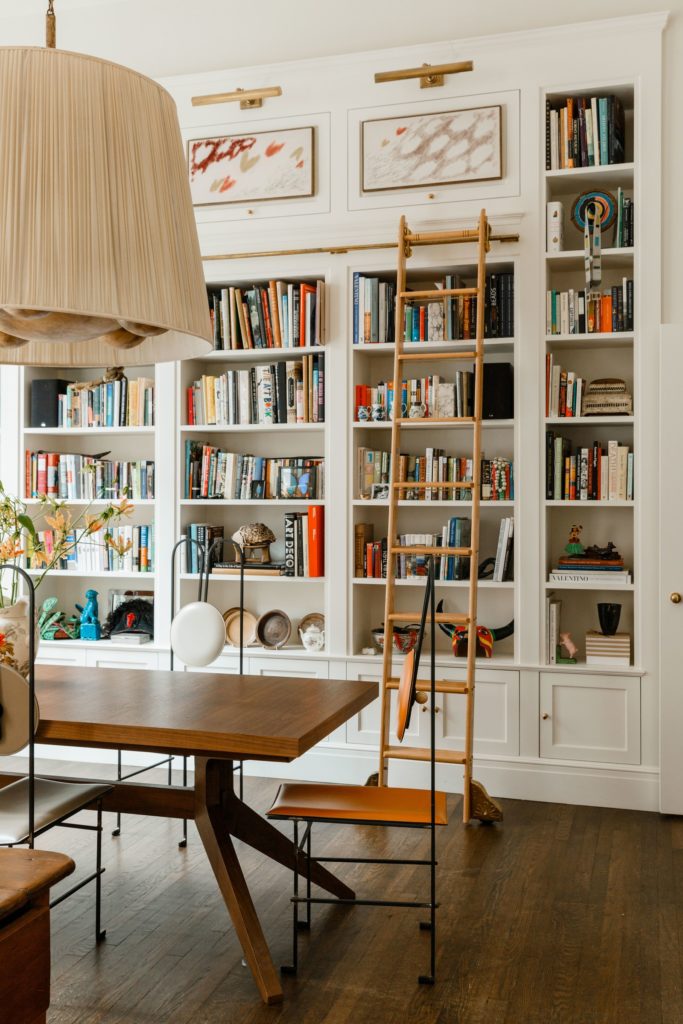
One of the biggest changes to the apartment was the creation of a wall of built-in bookcases with ladder.
“It takes up a lot of space, but I don’t know what I’d do without it, which is funny because we live in a time when most of the information on that shelf is available on our phones. Books are information, but they’re also objects. I feel they give a home a personal feel and identity, which is why I have them in the middle of my living room. I studied Comparative Literature in college, so a lot of the books are from that and, then, mixed in with art books and travel guides.”
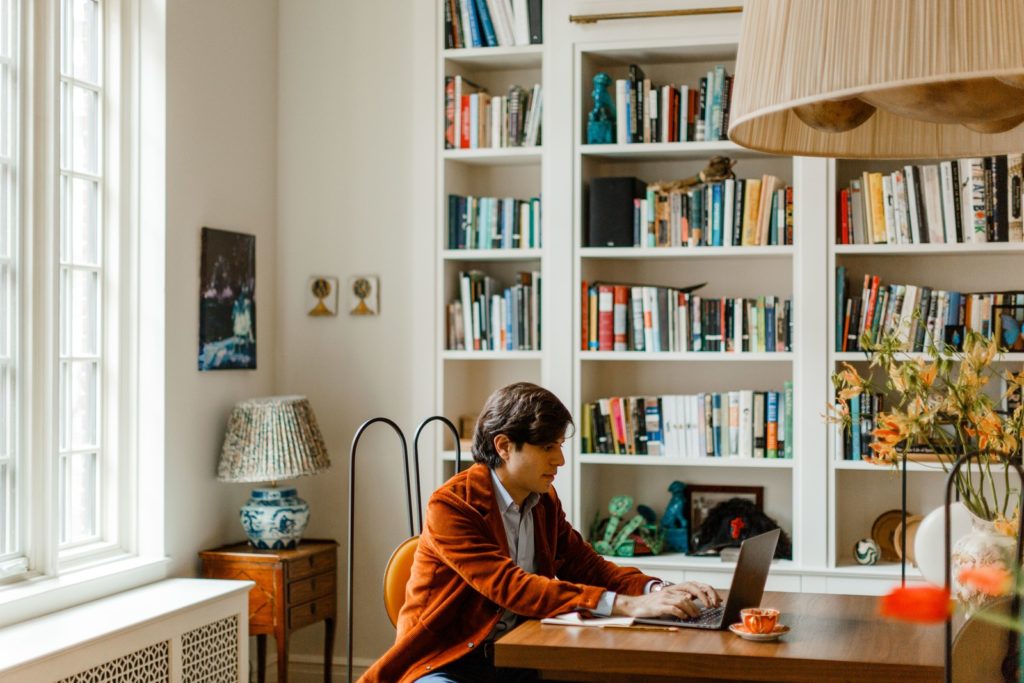
The 12-seat table from Matthew Hilton’s collection for Case Furniture doubles as Hirschfeld’s desk. Are the table are Mario Milano’s “dePostura” chairs, which are iron with leather backs. “The craftsmanship is amazing—and I wanted some strong post-1950s pieces to break up the feel of the older objects around the apartment,” says Hirschfeld of the chairs.
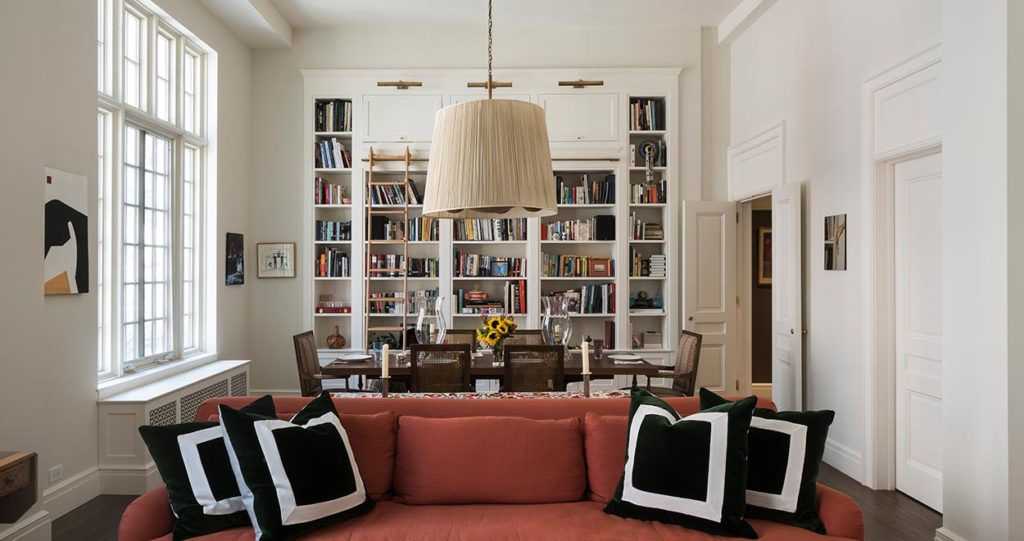
This photo from Weil Friedman Architects shows the room before the custom silk panels that he commissioned from artist Larissa Lockshin were installed. You can also see a little glimpse of the hallway. Based on the floor plan, see last photo, it looks like all the doors and casings were updated to create elegant openings.
The multi-seat couch is covered in C&C Milano “Fenice” (“Phoenix” in Italian) fabric with pillows in velvets from Holland & Sherry. The black-marble tables were designed by Marsotto Edizioni.
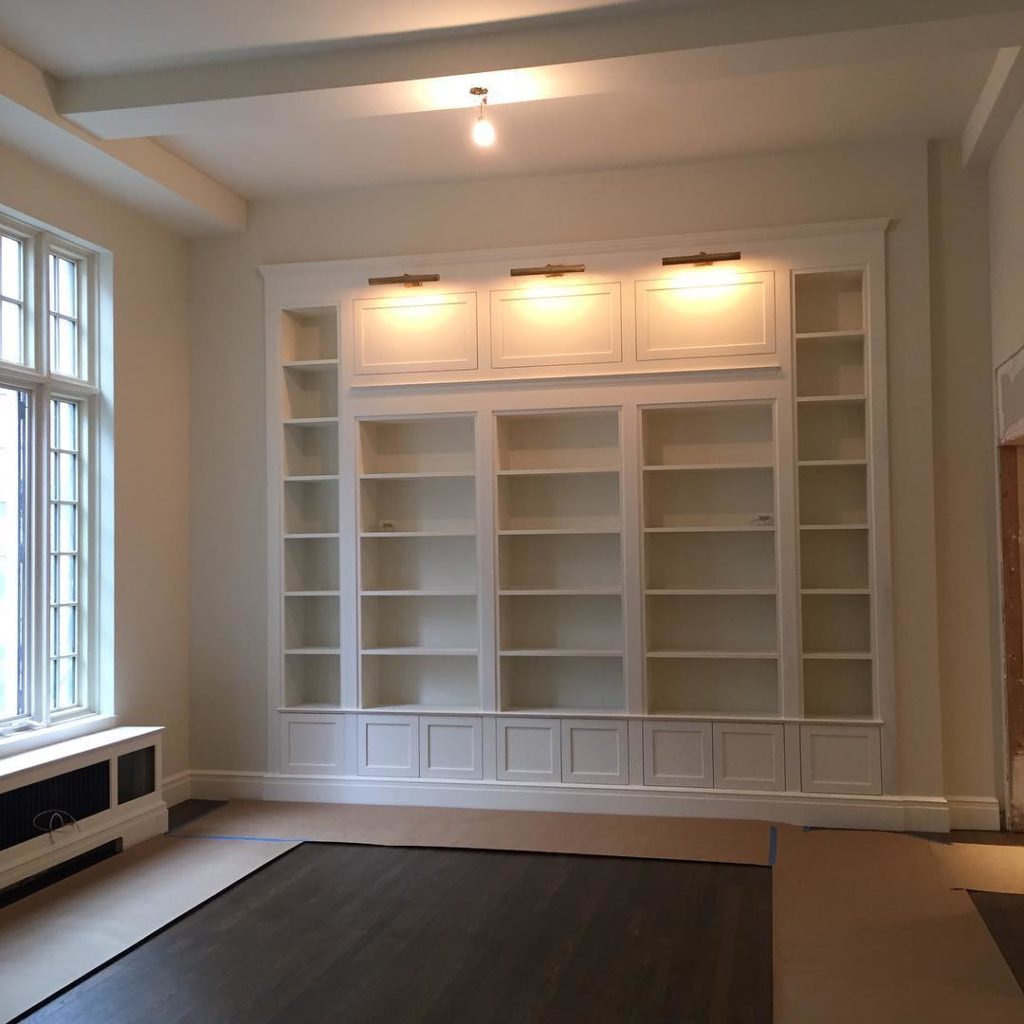
Another look at the built-in bookcases by Weil Friedman Architects before the hardware was installed. I love that closed storage was added so James can hide things that he doesn’t want on display. If you’re renting, you could buy pre-made wood bookcases and have someone add a unifying trim piece to the top that could be removed if you move.
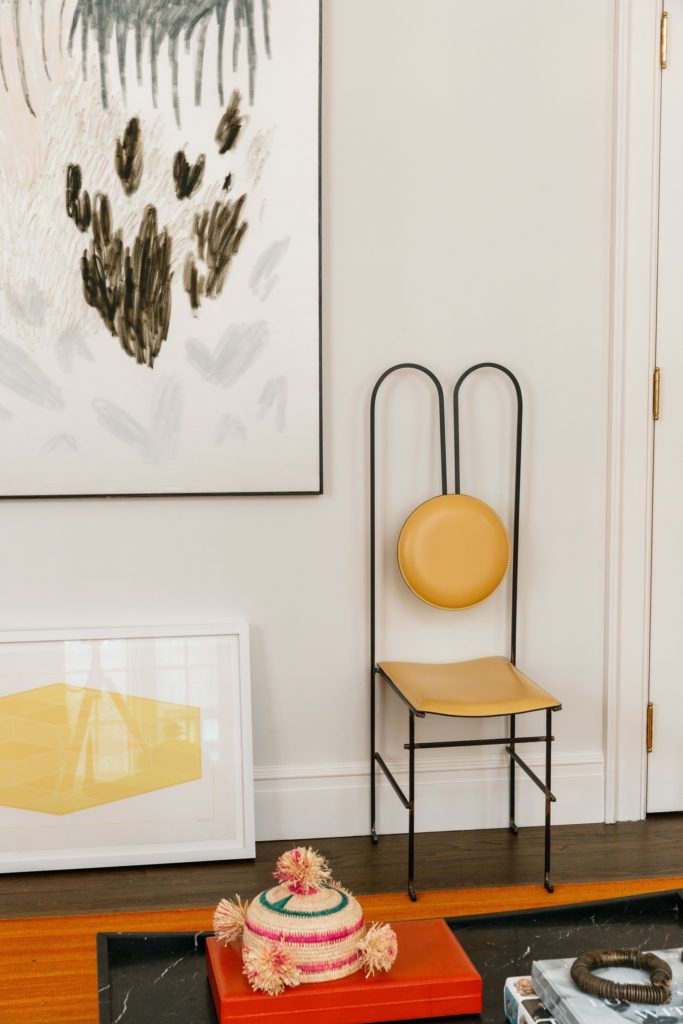
James collaborated with decorator CeCe Barfield on the decor. She introduced bolder colors like the orange couch in the dining/living room into the interiors. Hirschfeld explains: “I am, sadly, color blind, which is a real pain for a visually inclined person. For me, this means that when I really see and love a color, I get very into it. Hence, all the reds and oranges in the living room. This is a part of the color spectrum that I am really drawn to, though I’m not sure how it looks to other people!”
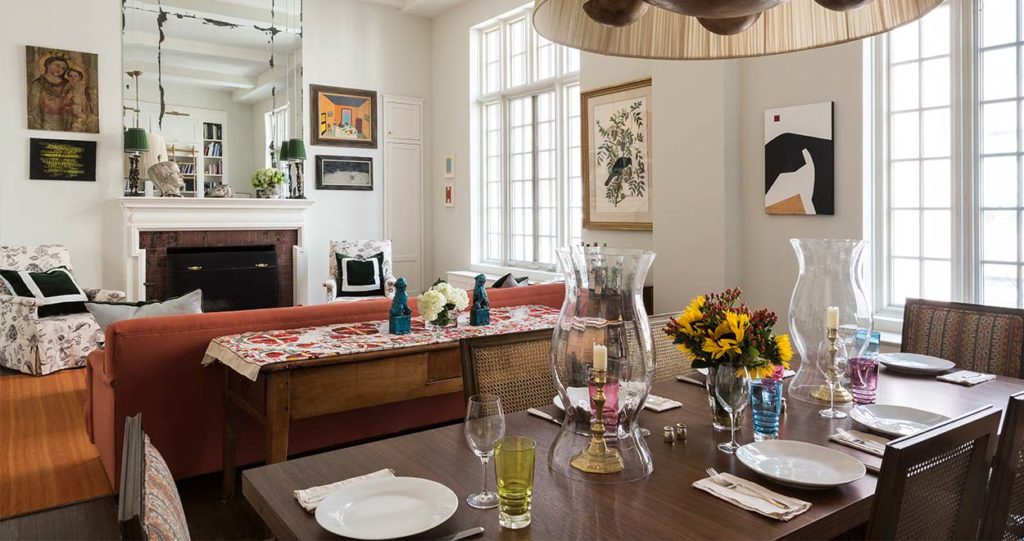
Another look at the room from Weil Friedman Architects shows traditional dining chairs and living room chairs that were later replaced by chairs by Mario Milana.
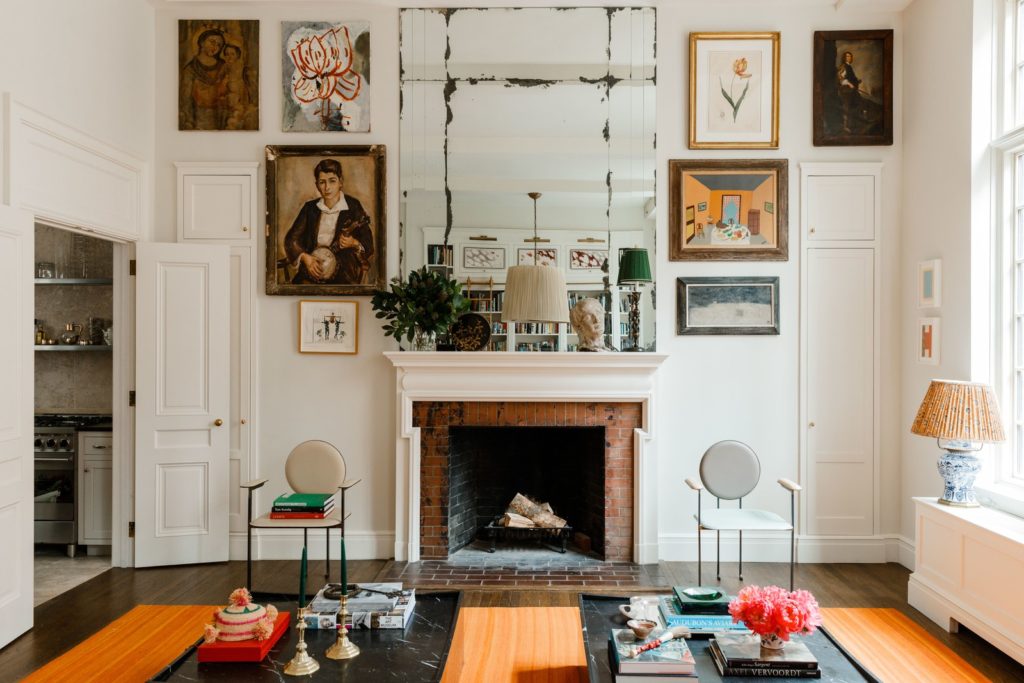
James commissioned the mirror on the mantel based on a photo from Paris in the 1930s. Many pieces in the apartment were inherited from his grandparents, including the painting of his grandfather with a mandolin.
“I have always collected things. When I was a little boy, it was coins. And, then, on from there. The issue this poses when decorating an apartment is that the space becomes a stage for things that I’ve picked up from disparate trips, cultures, time periods, flea markets, and art fairs.”
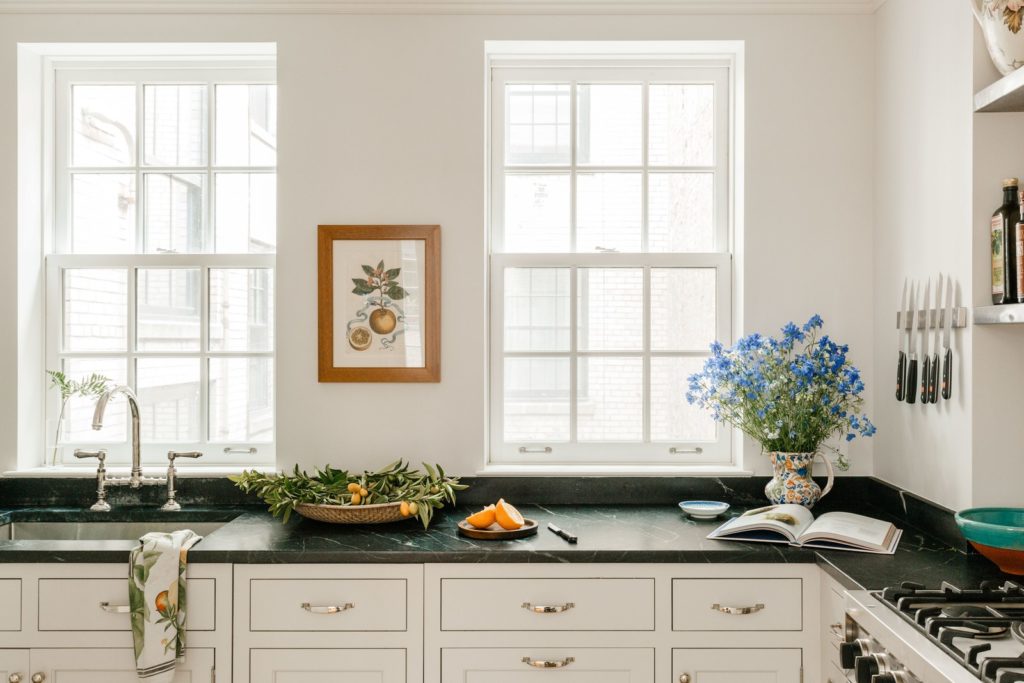
James and I share a preference for enclosed kitchens. “I saw a lot of apartments with kitchens spilling into living rooms over marble islands. I liked that this one, while small, had a more classic layout—and a door you could shut if you’re frying a steak.”
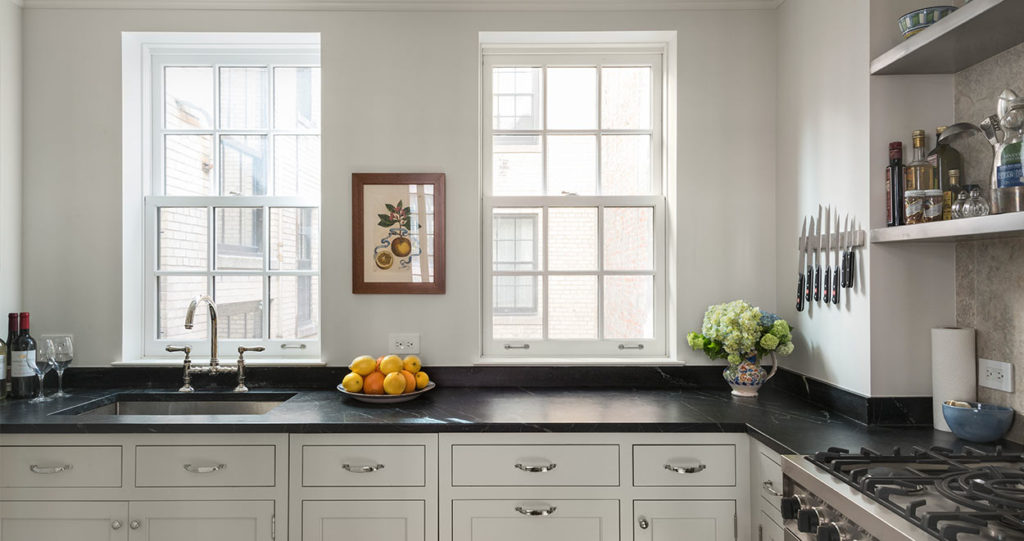
Based on the real estate listing floor plan, it looks like Weil Friedman Architects moved the door to the kitchen and reconfigured the space. I think it’s also funny that you can see the electrical outlet in this photo that was photoshopped out of the final photo above.
The framed print of citrus fruits, from a book of Giovanni Battista Ferrari drawings. The counters are dark green marble with stainless-steel fixtures.
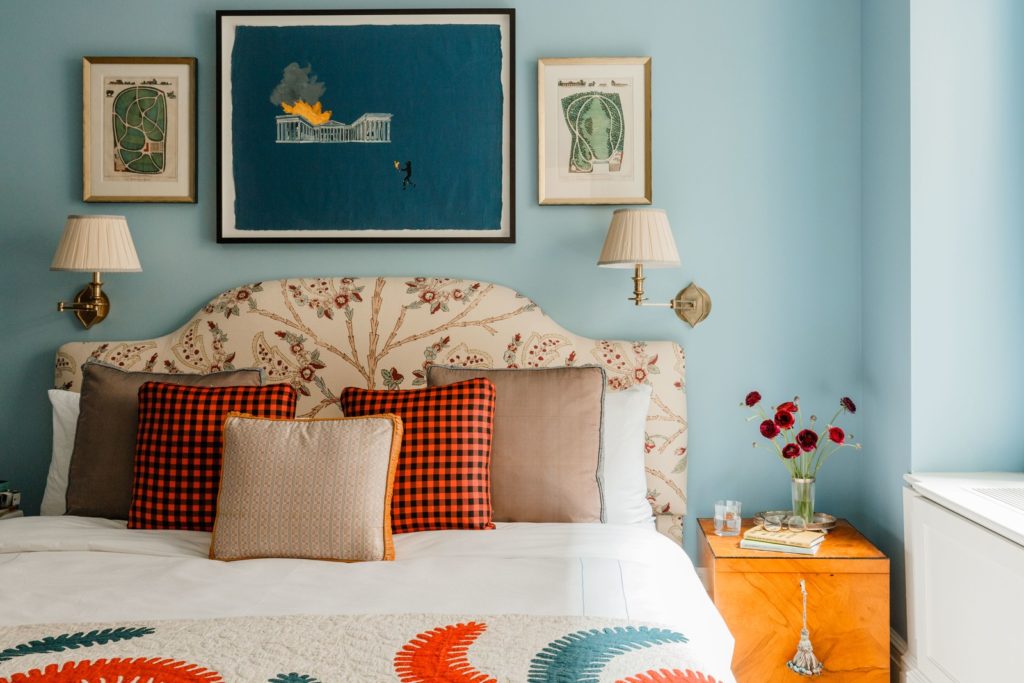
The bedroom is a soothing space painted in Farrow and Ball Lulworth Blue. The art in the bedroom includes aquatints and a painting from artist Konstantin Kakanias. The headboard fabric is Robert Kime “Bergama,” which draws influence from the Ottoman Empire. The bed pillows are covered with the fabric from a Burmese longyi.
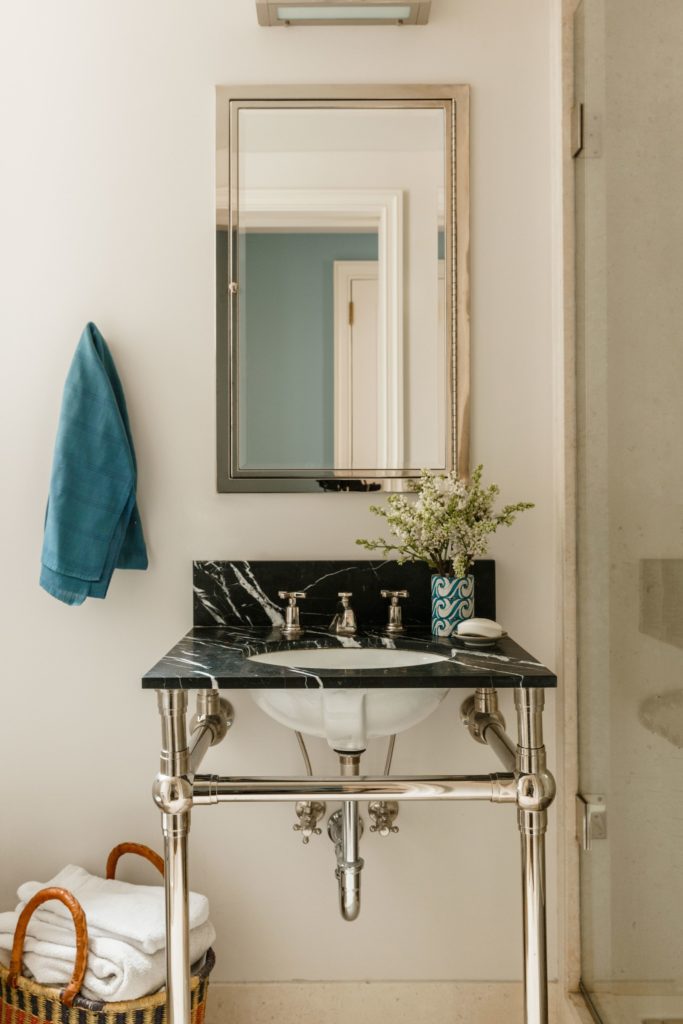
The bathroom harkens back to the kitchen with a dark green marble sink with stainless-steel fixtures. The bath linens are stored in an African basket, sourced from one of the flea markets on West 25th Street.
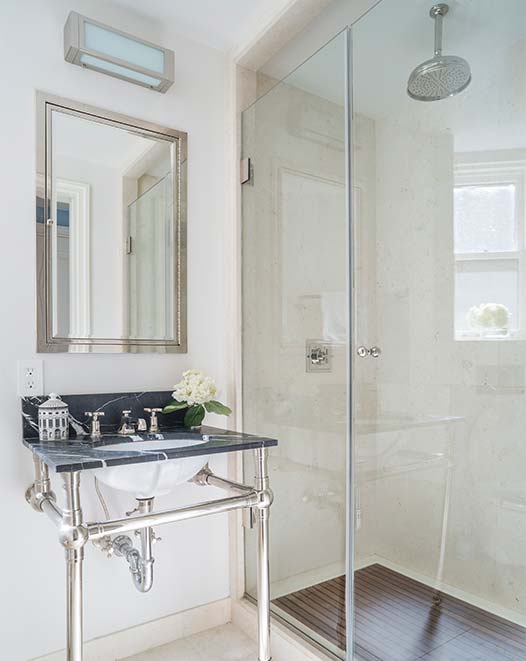
This view of the bathroom from Weil Friedman Architects gives you a look at the shower.
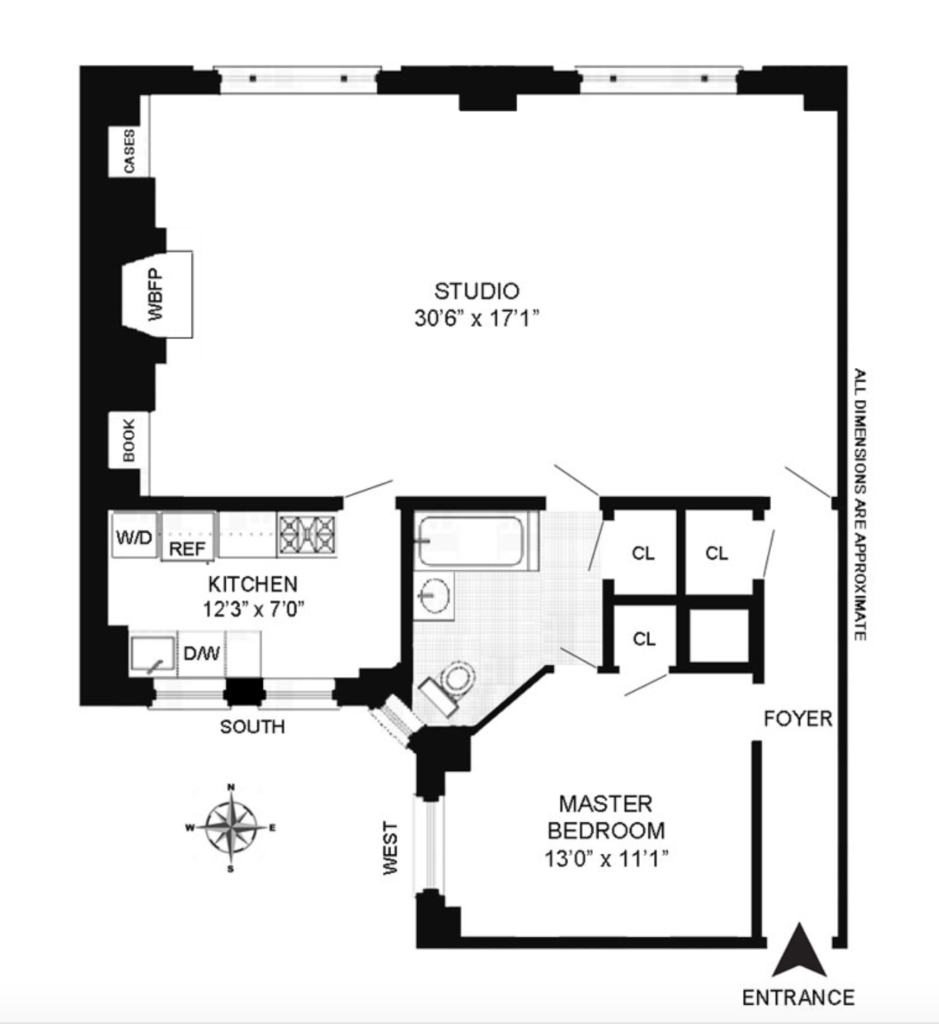
I have a feeling Weil Friedman Architects probably also reconfigured the awkward closets into a better use of space but unfortunately those weren’t photographed for the feature.
“I started Paperless Post because I like having parties. I enjoy having people over, so having this large, integrated space with high ceilings and big windows fit with my vision for how I wanted to use my home.”
All in all, James and his team took the apartment with great bones and cleaned it up to create a timeless space that will surely be enjoyed for years to come.

