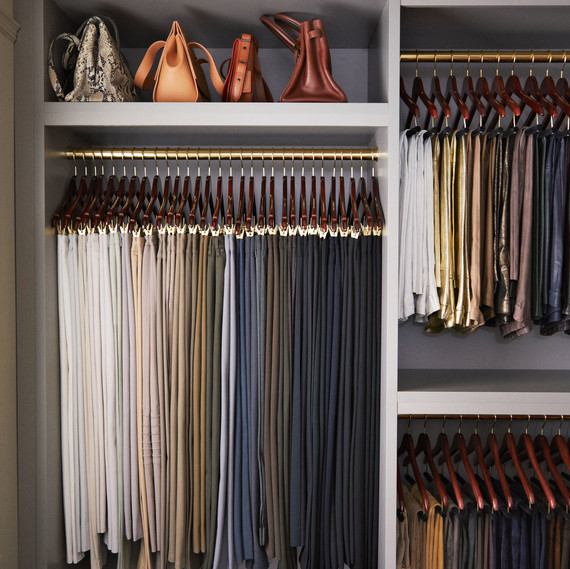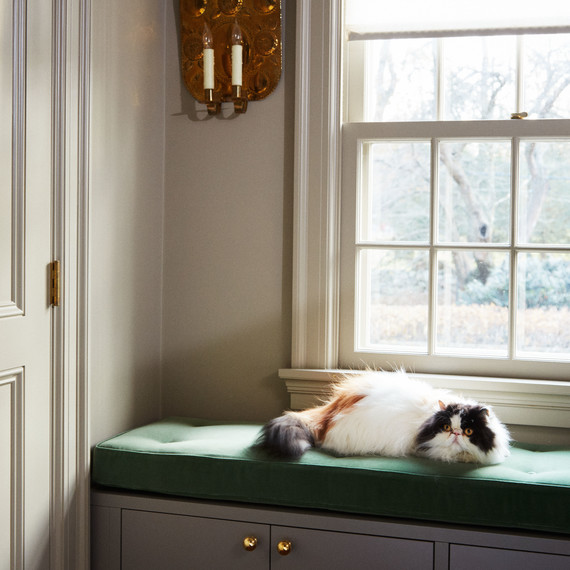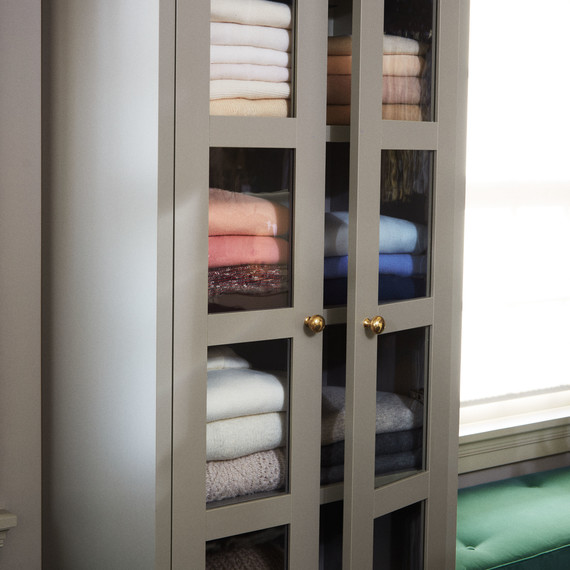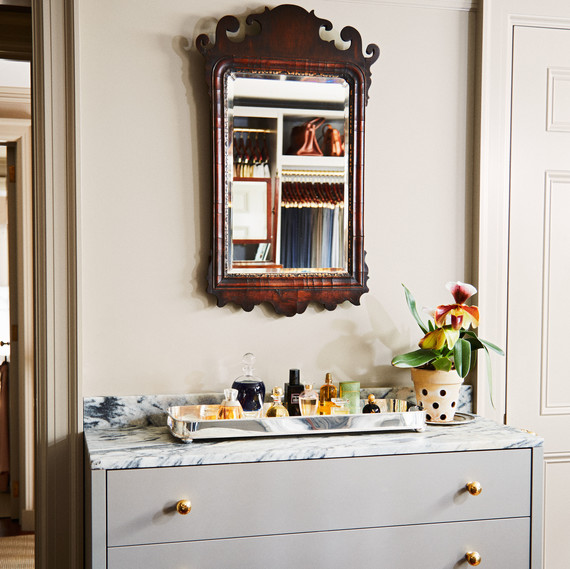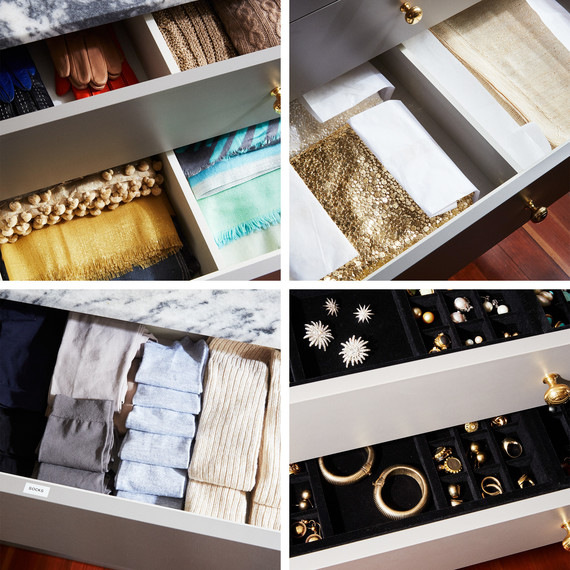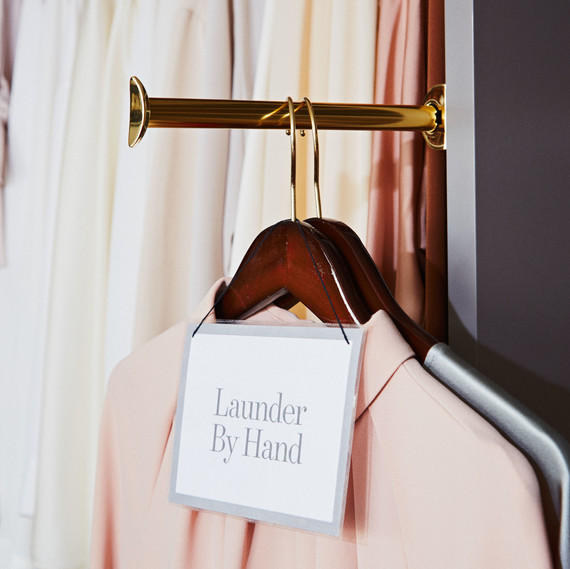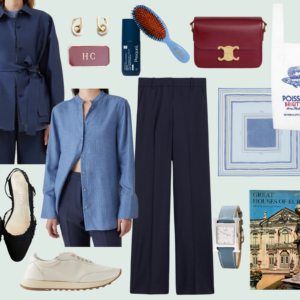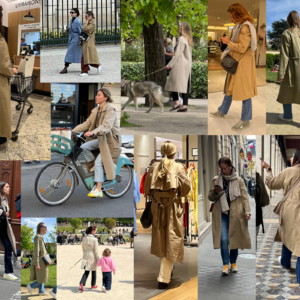Martha Stewart’s New Walk In Closet
by habituallychic
03 . 28 . 18
I am very lucky to have two closets in my New York apartment, a hall coat closet and a wide clothes closet. My main closet is not working efficiently since I can’t really reach the shelves above the hanging rod. I’ve been thinking having California Closets build a two foot wide section of floor to ceiling shelves on one side and raising the clothes bar up so I can have more room to store and see my shoe boxes underneath.
It was while checking out the California Closets instagram that I came across their project for Martha Stewart at her Bedford, New York home. Clothes were scattered in different rooms of Martha’s house until she decided to convert an extra bedroom into a walk in closet with their expert assistance.
I was wondering how they were going to maximize the space after seeing the three windows so I’m glad they included a floorplan that shows that they did cover up one of them. Since the closet is made of modular sections they didn’t damage the moldings and the closet can be easily removed if she moves or decides to return the space back to a bedroom.
Even if I do redesign my closet, I don’t think it will every look as beautifully organized as Martha’s new walk in closet. Perhaps a little Marie Kondo-ing should be done this weekend as a start.
To read the entire story, click here.
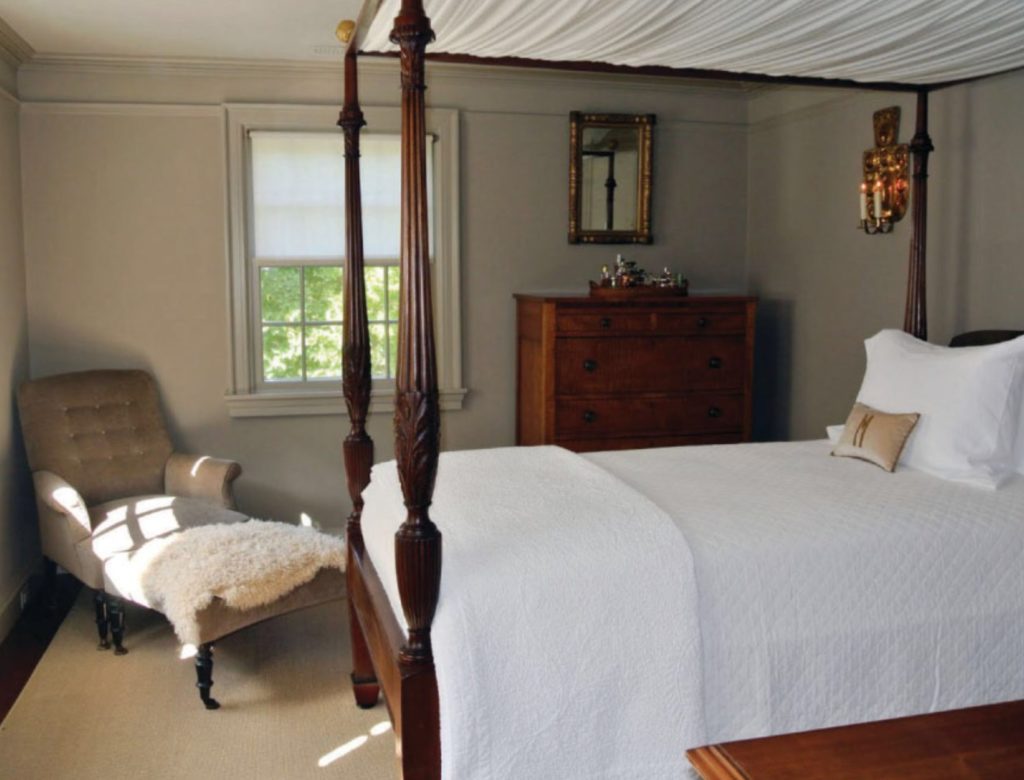
A view of the extra bedroom.
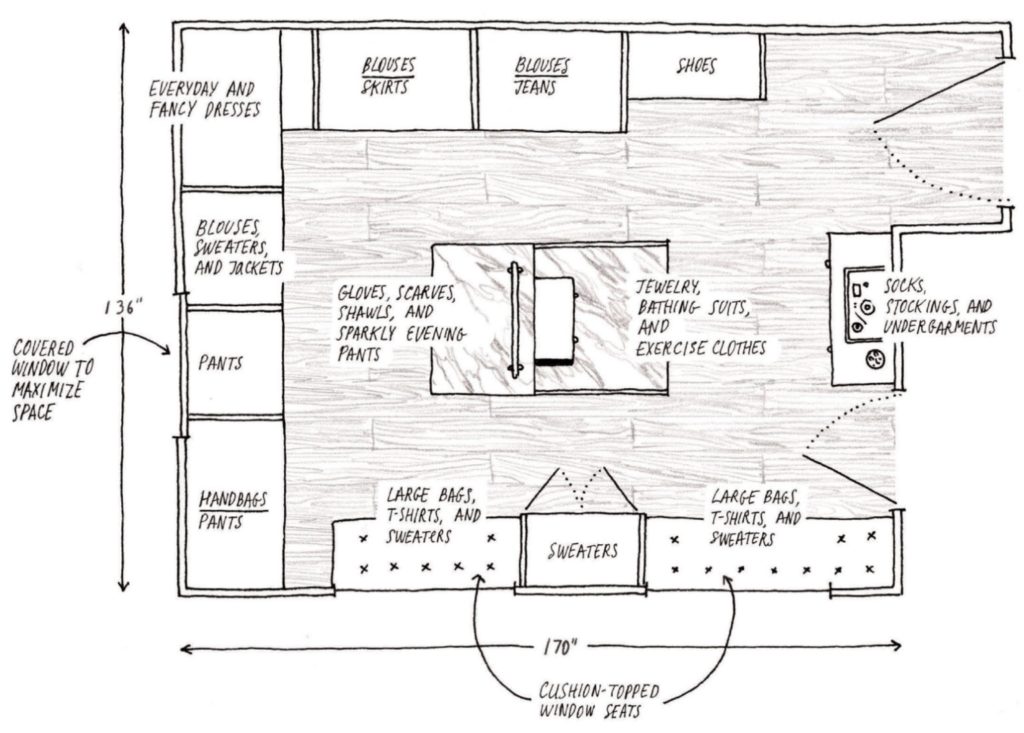
The plan for the new walk in closet.
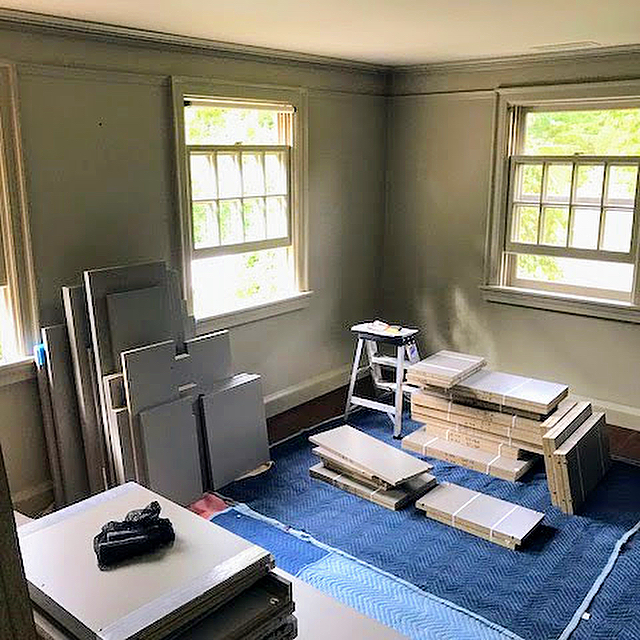
The closet in progress.
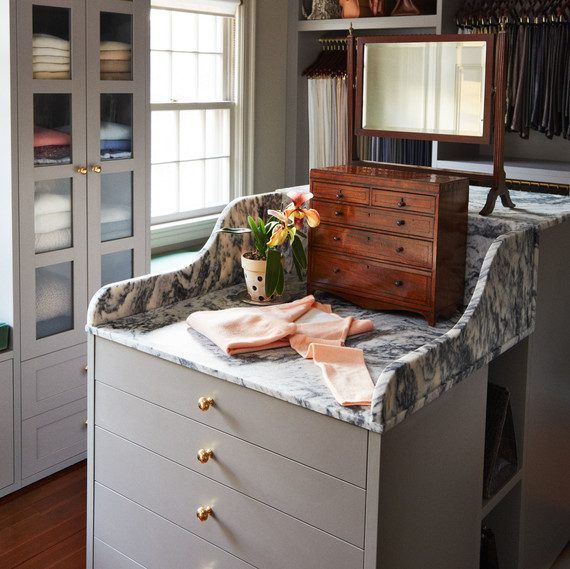
The finished closet.
